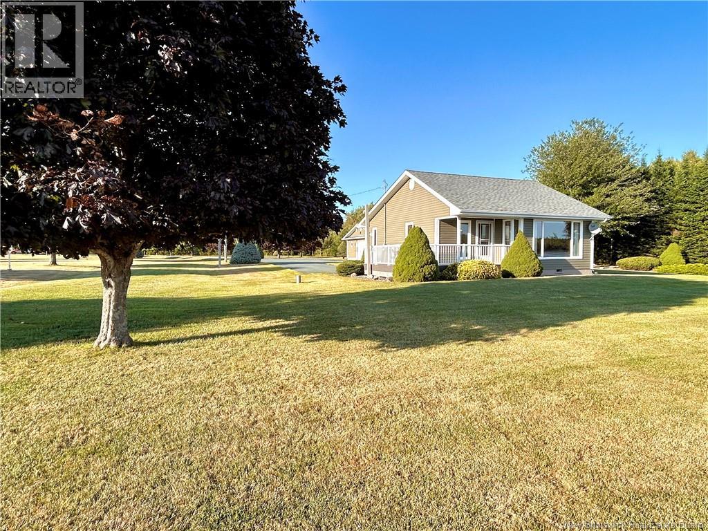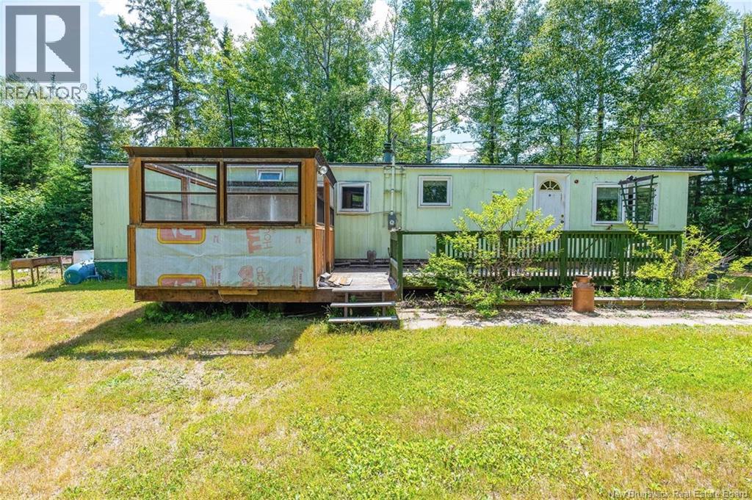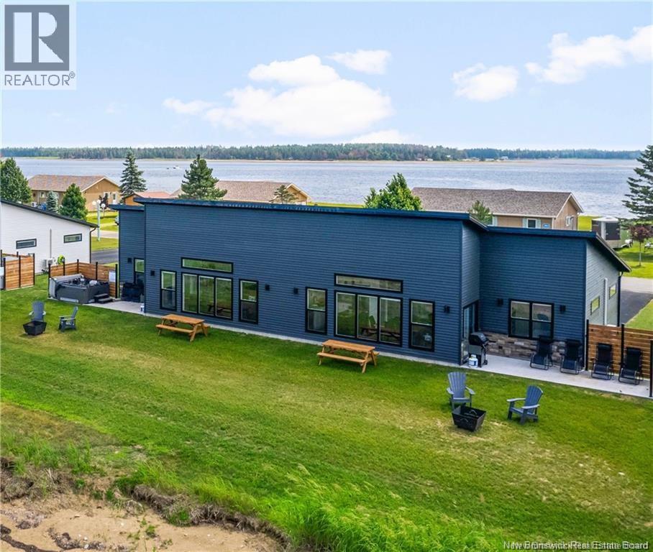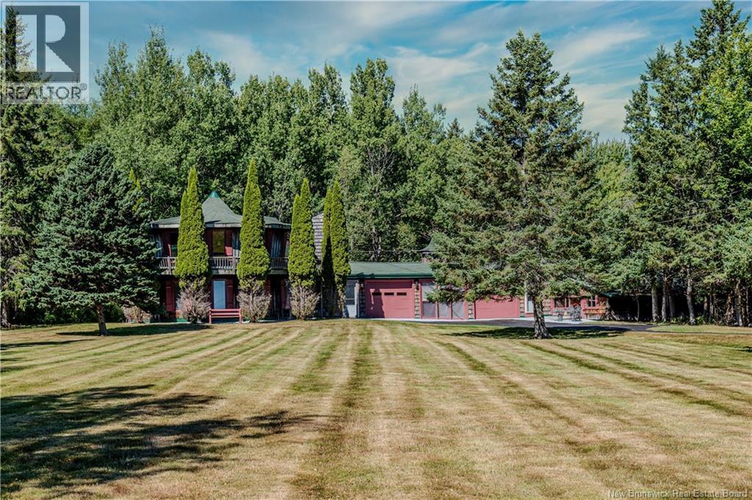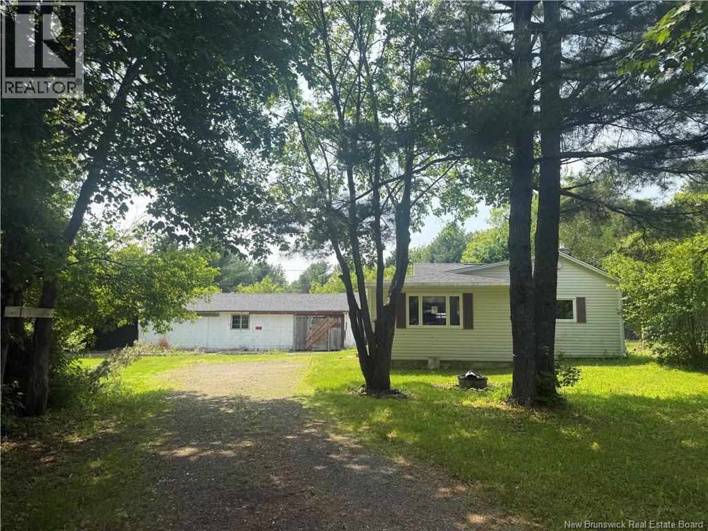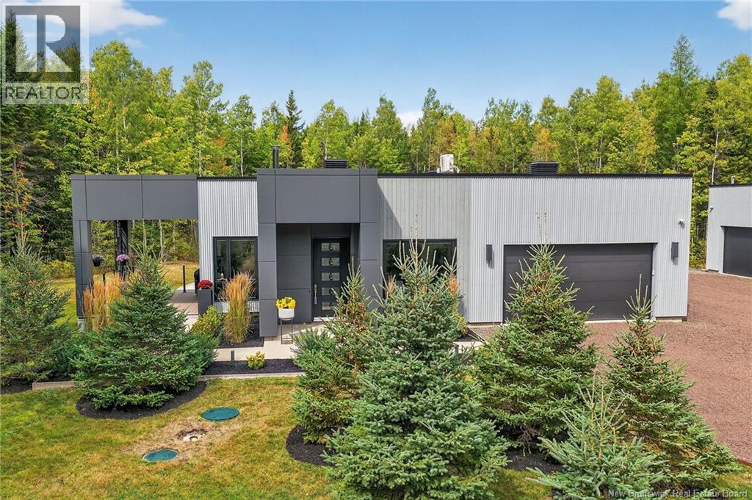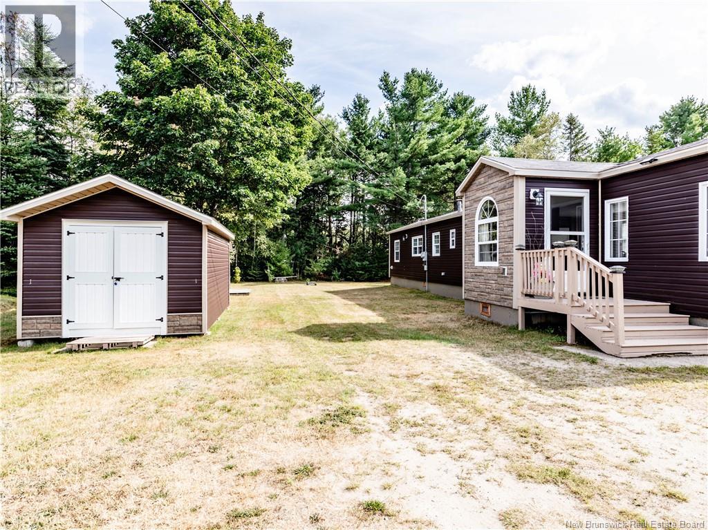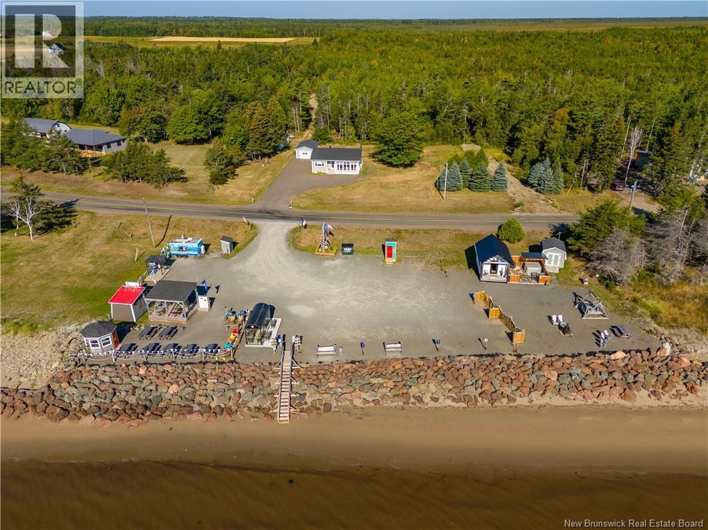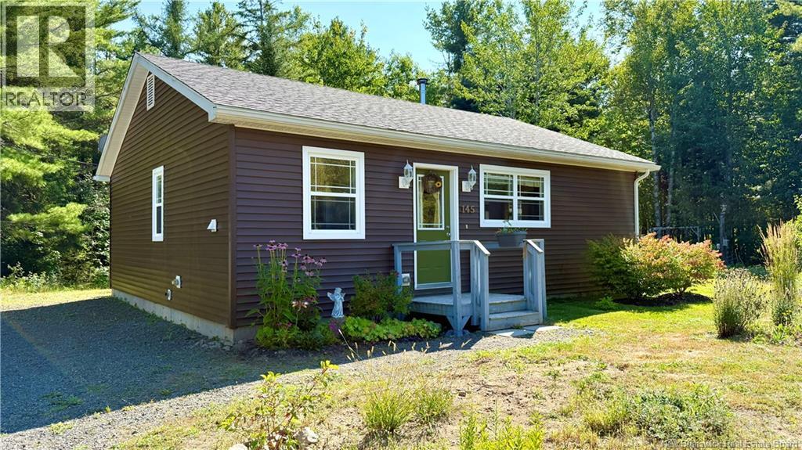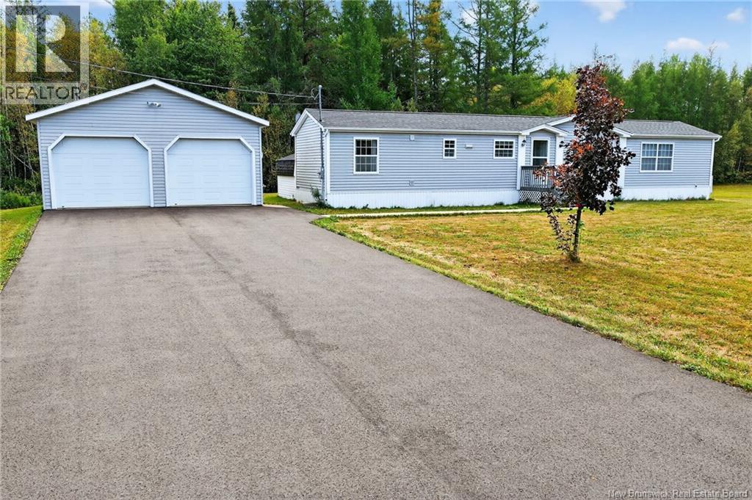- Houseful
- NB
- Richibouctou-village
- E4W
- 2969 Route 505
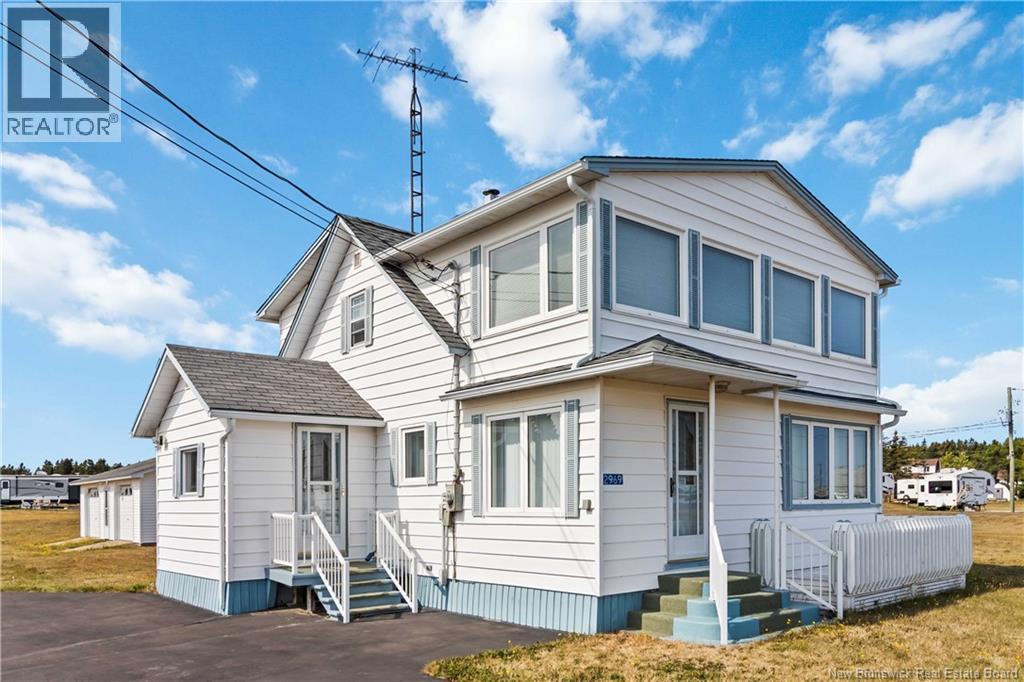
2969 Route 505
2969 Route 505
Highlights
Description
- Home value ($/Sqft)$206/Sqft
- Time on Housefulnew 26 hours
- Property typeSingle family
- Style2 level
- Lot size1.80 Acres
- Mortgage payment
Pride of ownership will impress you when you visit 2969 Route 505, a charming waterfront property spanning nearly 2 acres on the stunning Northumberland Strait waterfront. Entering the main floor, you will find a mudroom, a dining room and a kitchen where many a year of family gatherings can be felt. Your family room and living room offer stunning water views to enjoy a morning of watching the fishing boats sail by. Upstairs, you can retreat from the day in 3 bedrooms and a full four-piece bathroom. The beauty of the 4-season sunroom with the same stunning view will take your breath away. Outside, you will find a two-car garage plus an additional 30-x25 workshop and storage shed. A well-maintained circular driveway offers lots of parking for your guests. Call your favorite Real Estate Professional and book a showing today. (id:63267)
Home overview
- Heat source Electric
- Heat type Baseboard heaters, hot water
- Has garage (y/n) Yes
- # full baths 1
- # half baths 1
- # total bathrooms 2.0
- # of above grade bedrooms 3
- Flooring Carpeted, hardwood
- Water body name Northumberland strait
- Lot desc Landscaped
- Lot dimensions 7275
- Lot size (acres) 1.7976279
- Building size 1400
- Listing # Nb126523
- Property sub type Single family residence
- Status Active
- Bedroom 4.115m X 2.337m
Level: 2nd - Bedroom 3.099m X 2.591m
Level: 2nd - Primary bedroom 3.683m X 3.073m
Level: 2nd - Bathroom (# of pieces - 4) 2.286m X 1.651m
Level: 2nd - Sunroom 7.468m X 2.616m
Level: 2nd - Bathroom (# of pieces - 2) Level: Basement
- Dining room 4.166m X 3.2m
Level: Main - Living room 5.893m X 3.048m
Level: Main - Mudroom 3.302m X 2.413m
Level: Main - Kitchen 3.277m X 2.591m
Level: Main - Family room 5.69m X 3.683m
Level: Main
- Listing source url Https://www.realtor.ca/real-estate/28849030/2969-route-505-richibouctou-village
- Listing type identifier Idx

$-771
/ Month

