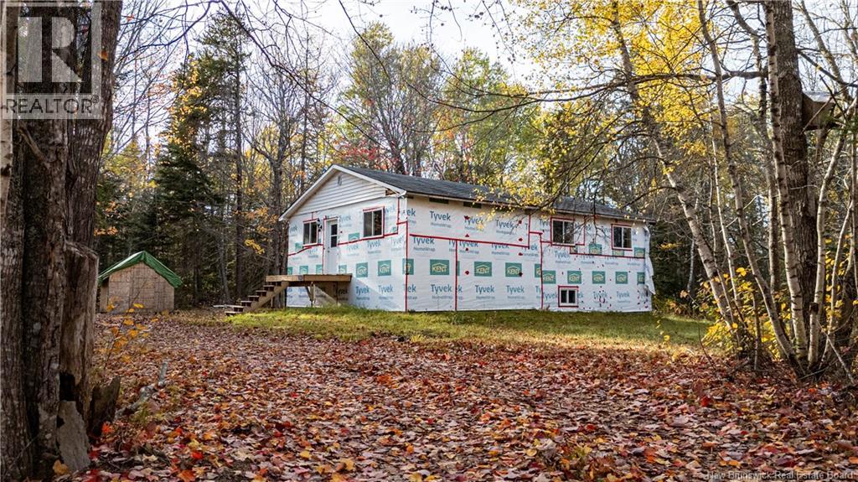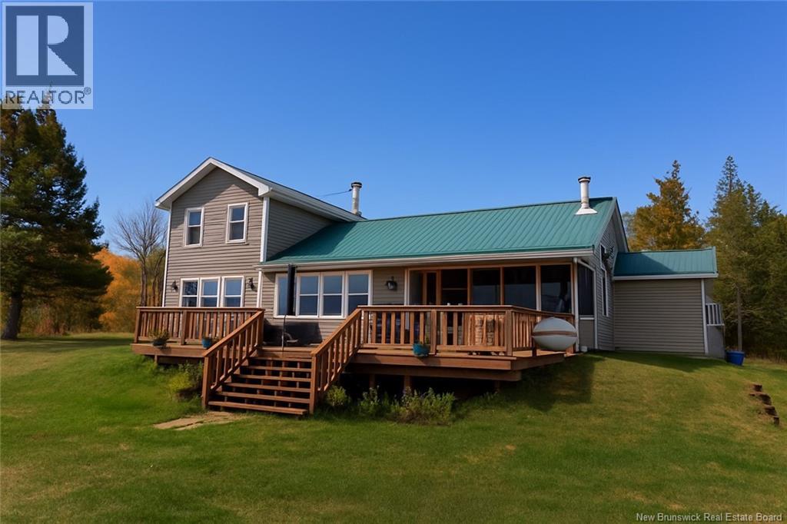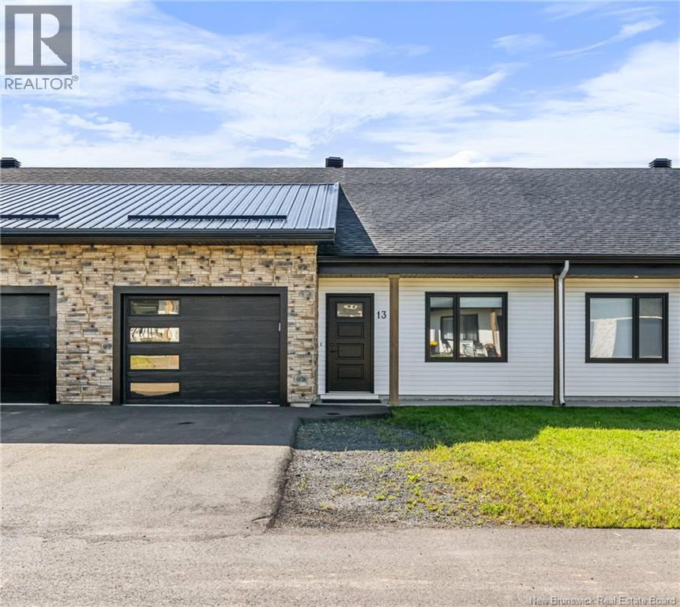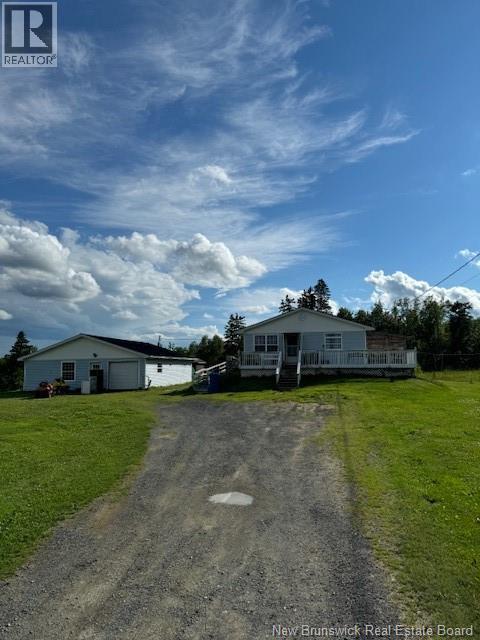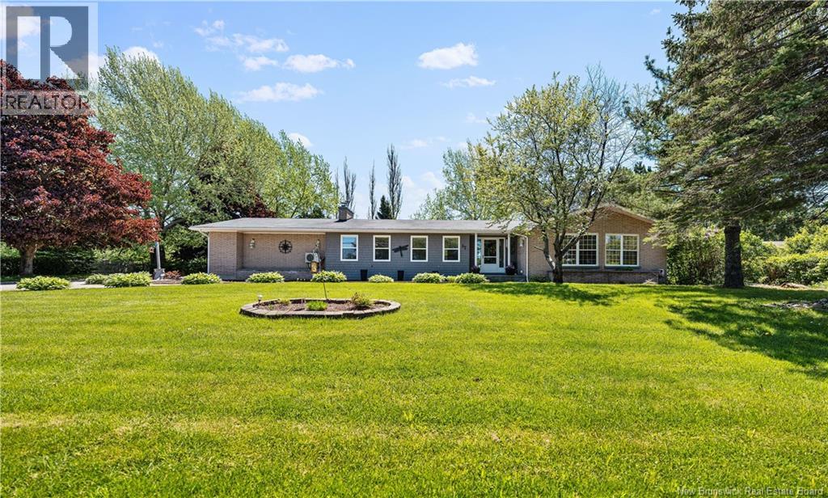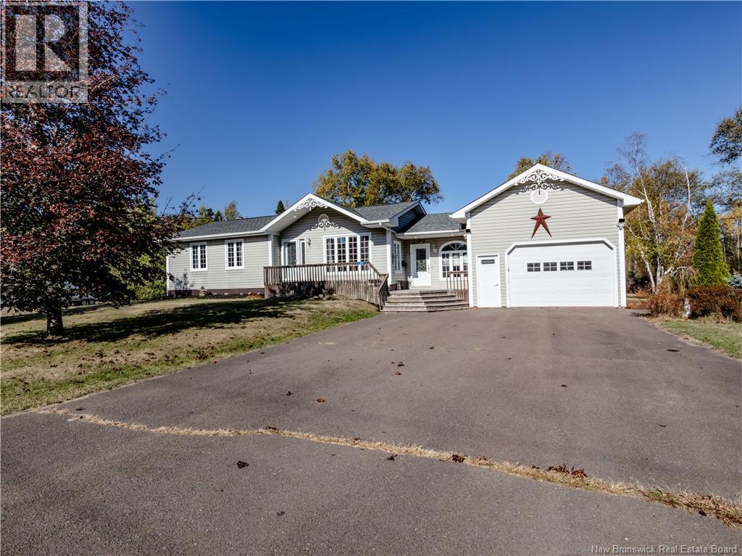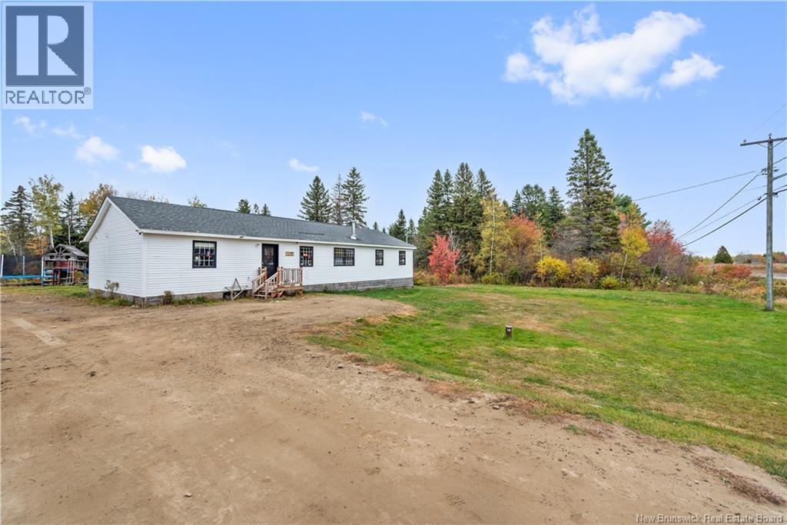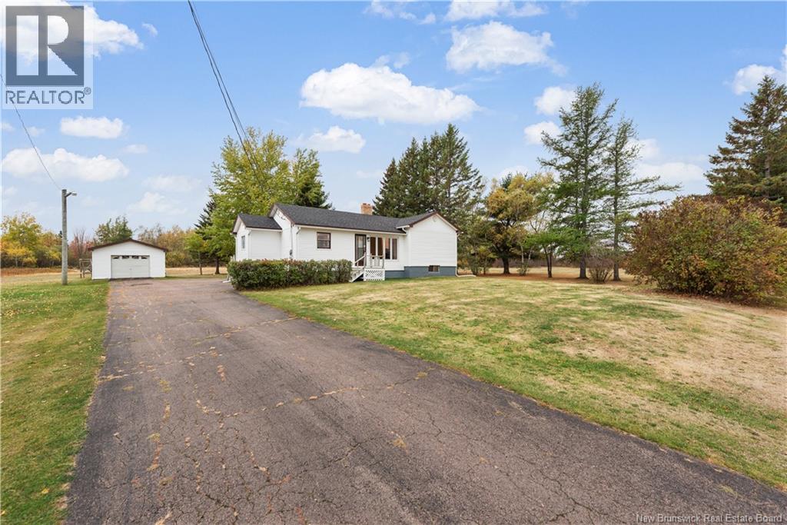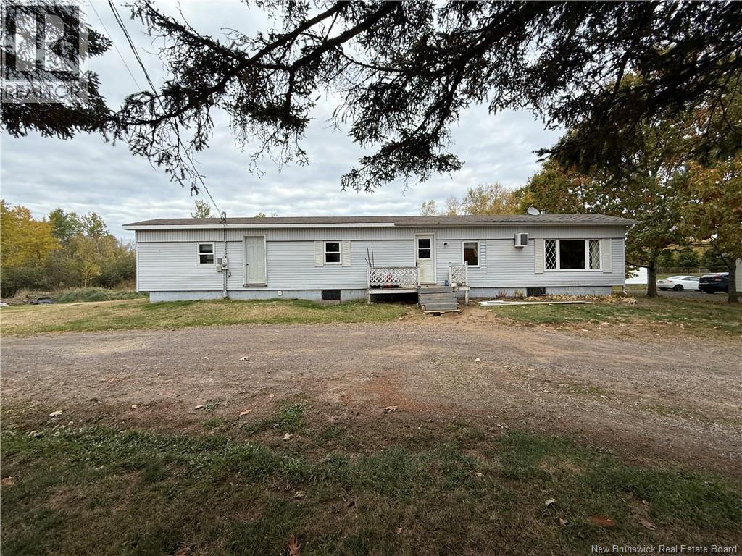- Houseful
- NB
- Richibucto
- E4W
- 10 Sheddon St
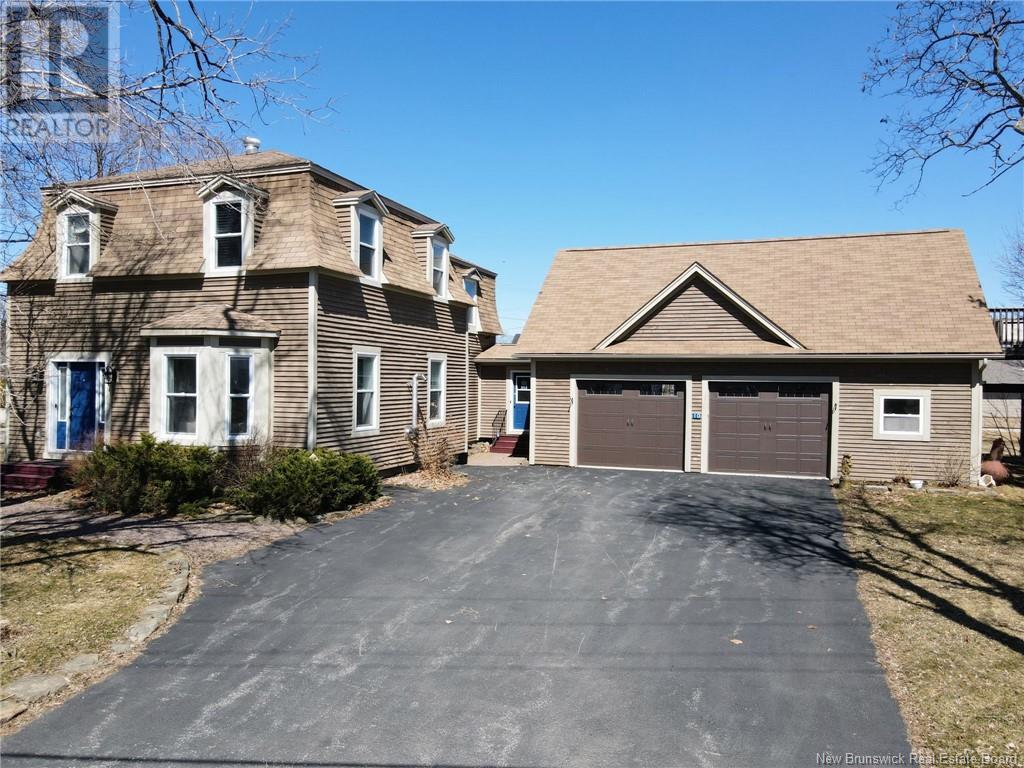
10 Sheddon St
10 Sheddon St
Highlights
Description
- Home value ($/Sqft)$174/Sqft
- Time on Houseful194 days
- Property typeSingle family
- Style2 level
- Lot size10,495 Sqft
- Mortgage payment
Welcome to this beautifully maintained character home in the heart of Richibucto. Nestled on a beautiful landscaped lot that radiates timeless charm and warmth. From the moment you arrive, the striking curb appeal sets the tone for the elegance and comfort within. Step inside to discover a thoughtfully updated interior that perfectly blends classic details with modern conveniences. The spacious main floor boasts a large, sun-filled living room ideal for entertaining or relaxing, a formal dining room perfect for family meals or special occasions, and a beautifully renovated kitchen featuring stylish cabinetry, quality finishes, and ample space for the home chef. A full bathroom on the main floor adds functionality and ease. Upstairs, youll find four bedrooms, a second full bathroom, and a cozy sitting area the perfect nook for reading, working, or quiet reflection. Outside, enjoy the beauty of a lush, landscaped yard offering space to relax or entertain. A standout feature of this property is the oversized two-car garage with an upper loft ideal for storage, a workshop, or future studio space. This home is the perfect blend of character, comfort, and practicality a rare find you wont want to miss! (id:63267)
Home overview
- Cooling Heat pump
- Heat source Electric, pellet
- Heat type Baseboard heaters, heat pump, stove
- Sewer/ septic Municipal sewage system
- Has garage (y/n) Yes
- # full baths 2
- # half baths 1
- # total bathrooms 3.0
- # of above grade bedrooms 4
- Flooring Ceramic, hardwood
- Lot desc Landscaped
- Lot dimensions 975
- Lot size (acres) 0.2409192
- Building size 2016
- Listing # Nb116147
- Property sub type Single family residence
- Status Active
- Bedroom 3.15m X 3.531m
Level: 2nd - Loft 10.693m X 4.597m
Level: 2nd - Bedroom 2.057m X 3.073m
Level: 2nd - Bathroom (# of pieces - 4) 2.235m X 1.956m
Level: 2nd - Bedroom 3.607m X 4.547m
Level: 2nd - Bedroom 3.531m X 4.572m
Level: 2nd - Living room 6.731m X 4.75m
Level: Main - Dining room 4.902m X 3.073m
Level: Main - Bathroom (# of pieces - 4) 3.556m X 3.099m
Level: Main - Kitchen 4.547m X 5.918m
Level: Main - Foyer 3.251m X 2.108m
Level: Main
- Listing source url Https://www.realtor.ca/real-estate/28155910/10-sheddon-street-richibucto
- Listing type identifier Idx

$-933
/ Month




