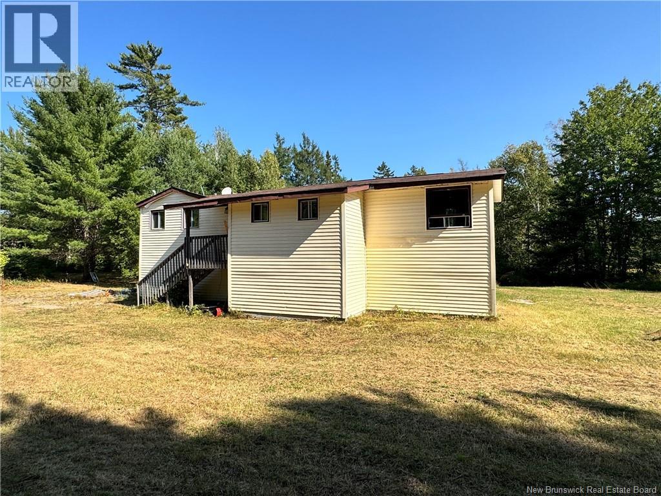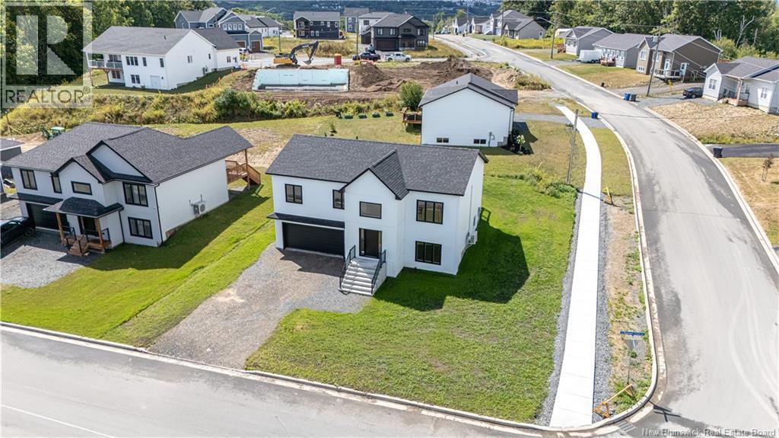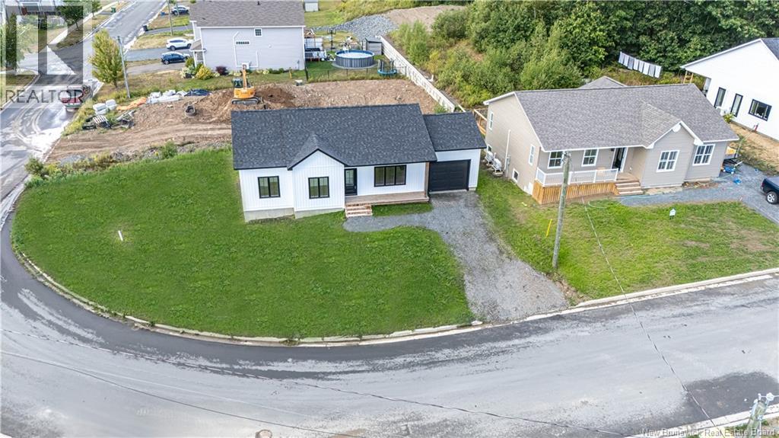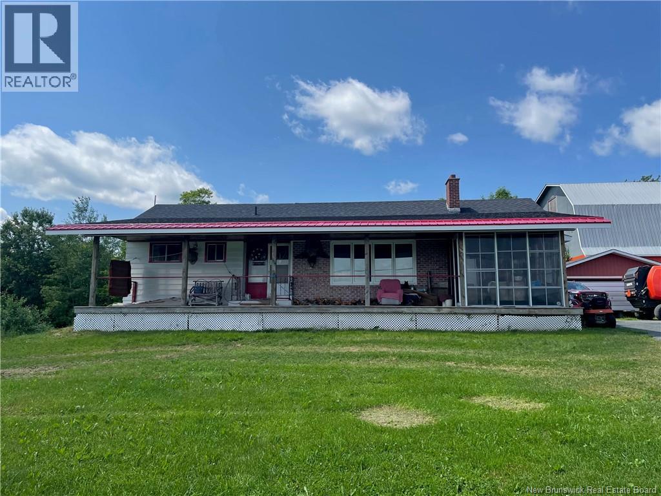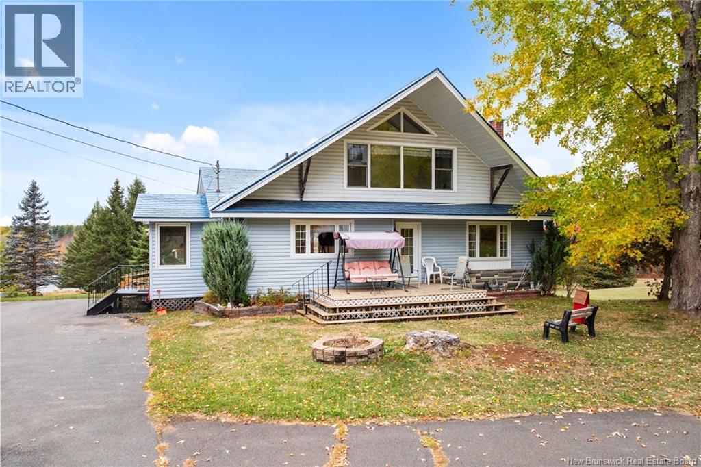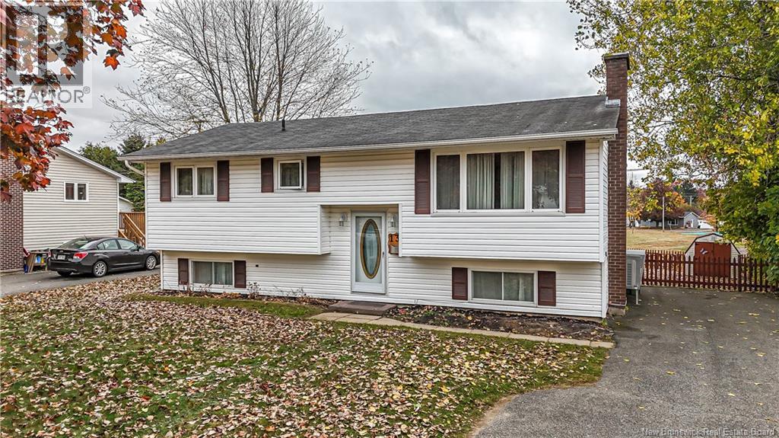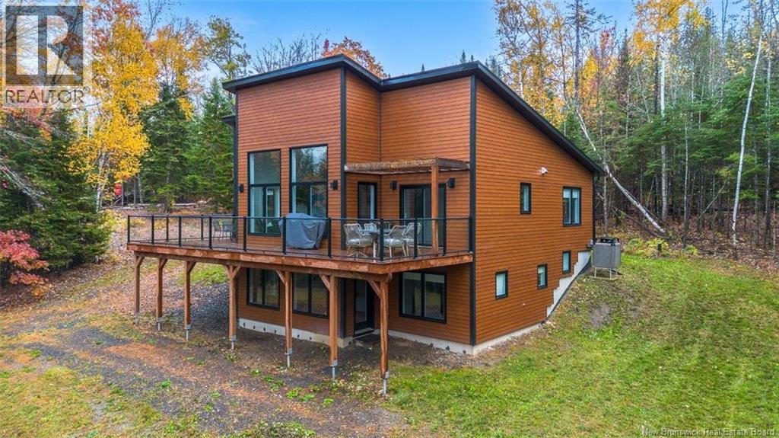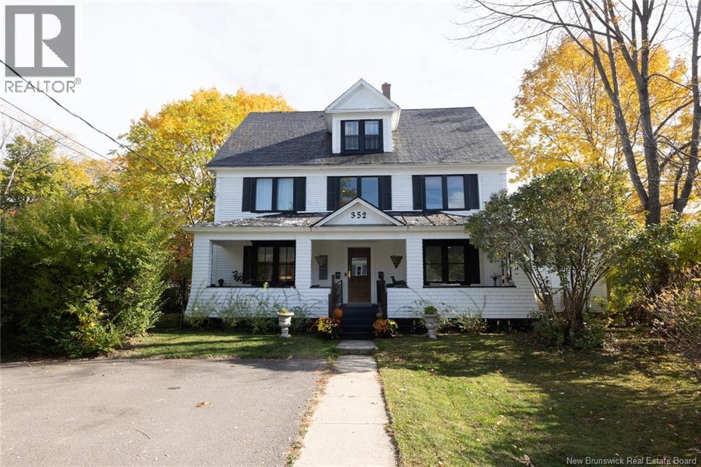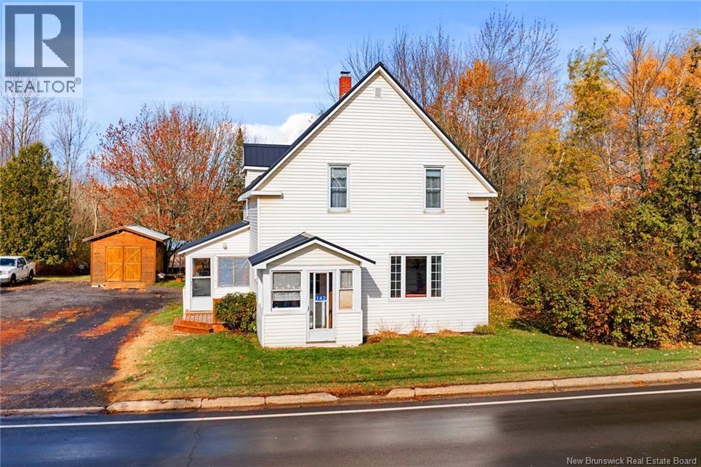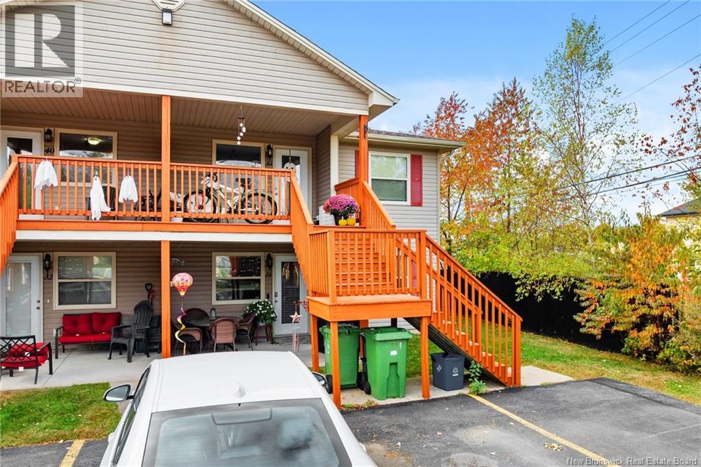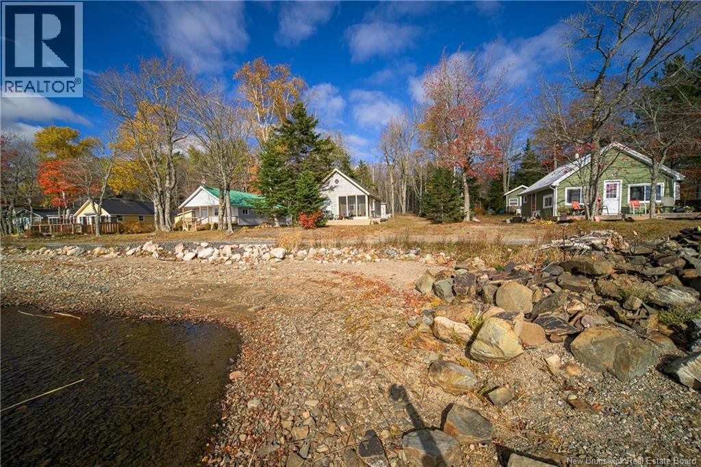- Houseful
- NB
- Richibucto Road
- Lower Saint Marys
- 174 Rockwood Way
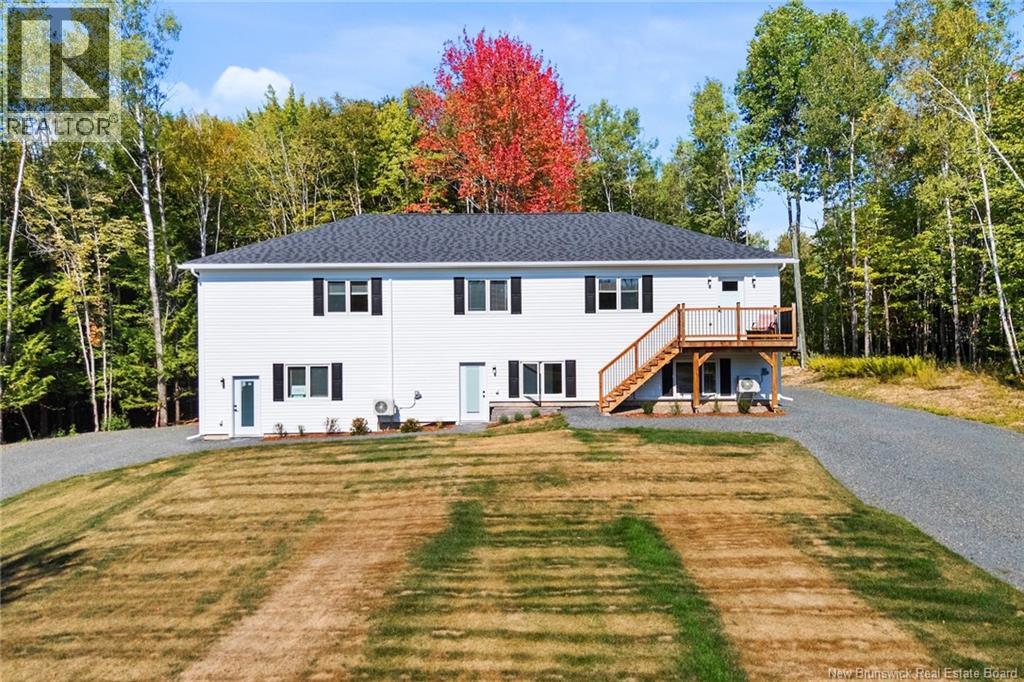
Highlights
This home is
105%
Time on Houseful
45 Days
Home features
Open floor plan
Description
- Home value ($/Sqft)$258/Sqft
- Time on Houseful45 days
- Property typeSingle family
- StyleBungalow,raised bungalow
- Neighbourhood
- Lot size1.93 Acres
- Year built2024
- Mortgage payment
Custom-Built Home on approxiamately 2 Acres Income Suite + Trails Nearby! Beautiful 3+2 bedroom, 3.5 bath home on a private lot, just minutes from Downtown & Uptown Fredericton! Featuring , hardwood floors upstairs, and a bright, open layout. Includes a fully separate 2-bedroom apartment with high ceilings and its own driveway ,washer and dryer and separate power meter ($1500.00) month perfect as a mortgage helper or in-law suite. Enjoy direct access to walking trails, snowmobiling & ATV routes the ideal blend of nature and convenience. Dont miss this unique opportunity book your private showing today! (id:63267)
Home overview
Amenities / Utilities
- Heat source Electric
- Heat type Baseboard heaters
Exterior
- # total stories 1
- Has garage (y/n) Yes
Interior
- # full baths 3
- # half baths 1
- # total bathrooms 4.0
- # of above grade bedrooms 5
- Flooring Carpeted, ceramic, vinyl, wood
Lot/ Land Details
- Lot desc Landscaped
- Lot dimensions 7800
Overview
- Lot size (acres) 1.9273536
- Building size 3294
- Listing # Nb126236
- Property sub type Single family residence
- Status Active
Rooms Information
metric
- Utility 3.048m X 1.524m
Level: Basement - Family room 6.833m X 4.343m
Level: Basement - Laundry 1.956m X 1.524m
Level: Basement - Living room 4.242m X 4.191m
Level: Basement - Bathroom (# of pieces - 1-6) 1.829m X 1.524m
Level: Basement - Bedroom 3.327m X 3.353m
Level: Basement - Kitchen 4.191m X 2.896m
Level: Basement - Primary bedroom 3.48m X 3.353m
Level: Basement - Bathroom (# of pieces - 1-6) 2.997m X 1.702m
Level: Basement - Primary bedroom 4.572m X 3.962m
Level: Main - Laundry 2.134m X 1.829m
Level: Main - Kitchen 5.182m X 4.039m
Level: Main - Dining room 2.87m X 3.175m
Level: Main - Bathroom (# of pieces - 1-6) 3.327m X 2.261m
Level: Main - Other 2.642m X 1.321m
Level: Main - Office 3.175m X 2.134m
Level: Main - Bedroom 3.353m X 3.353m
Level: Main - Ensuite 3.124m X 2.642m
Level: Main - Bedroom 4.267m X 3.327m
Level: Main - Living room 2.388m X 4.267m
Level: Main
SOA_HOUSEKEEPING_ATTRS
- Listing source url Https://www.realtor.ca/real-estate/28828351/174-rockwood-way-richibucto-road
- Listing type identifier Idx
The Home Overview listing data and Property Description above are provided by the Canadian Real Estate Association (CREA). All other information is provided by Houseful and its affiliates.

Lock your rate with RBC pre-approval
Mortgage rate is for illustrative purposes only. Please check RBC.com/mortgages for the current mortgage rates
$-2,267
/ Month25 Years fixed, 20% down payment, % interest
$
$
$
%
$
%

Schedule a viewing
No obligation or purchase necessary, cancel at any time
Nearby Homes
Real estate & homes for sale nearby

