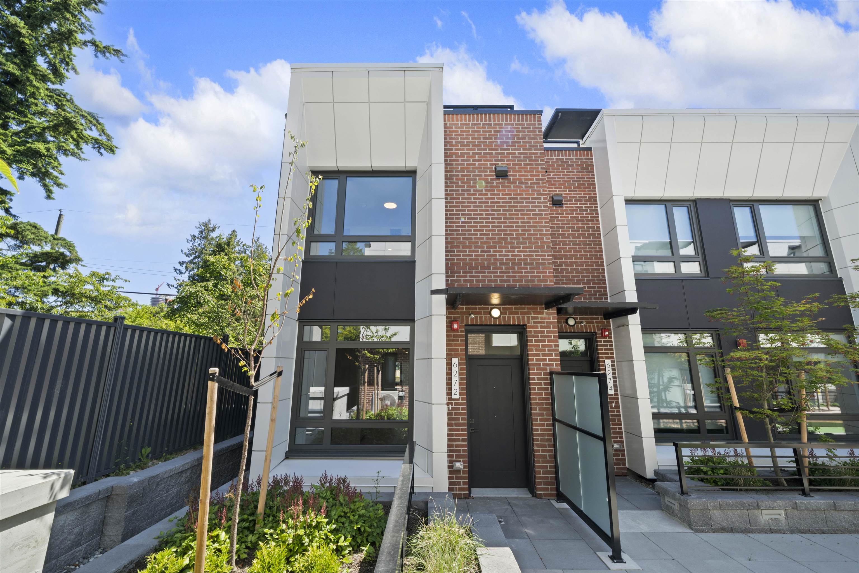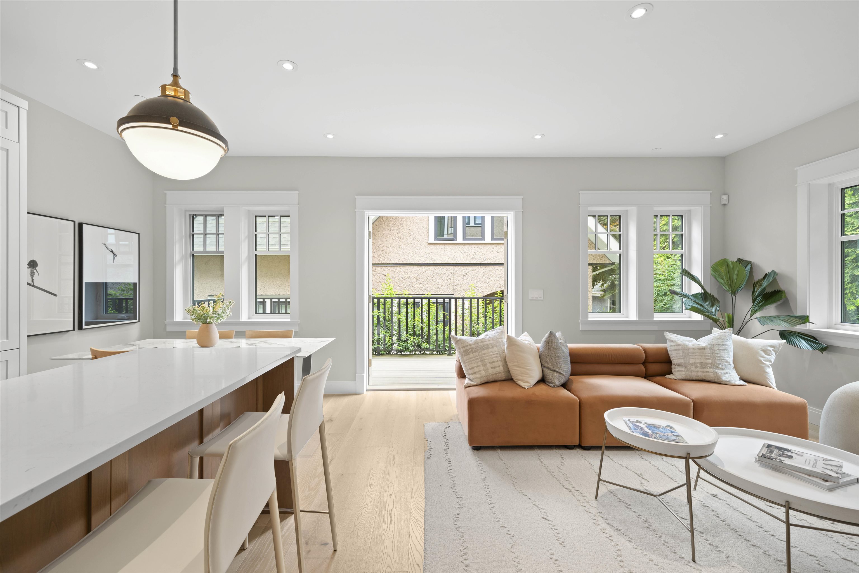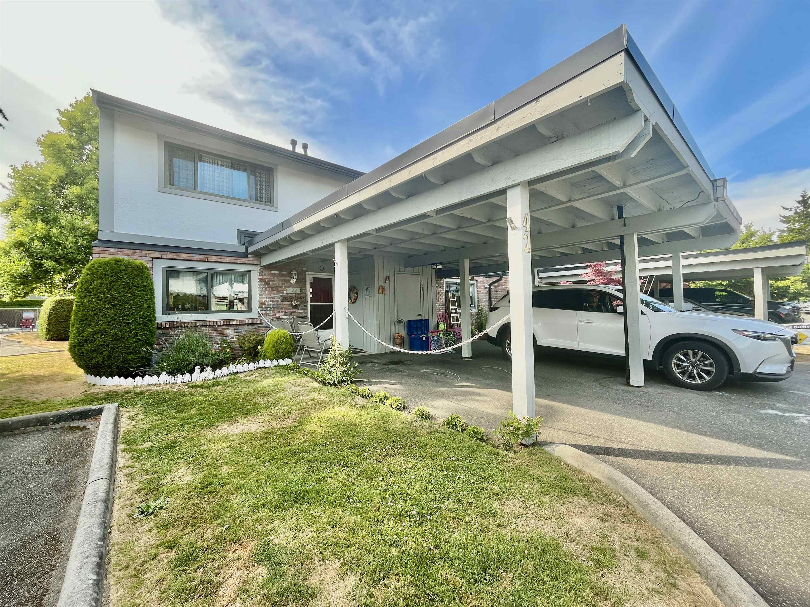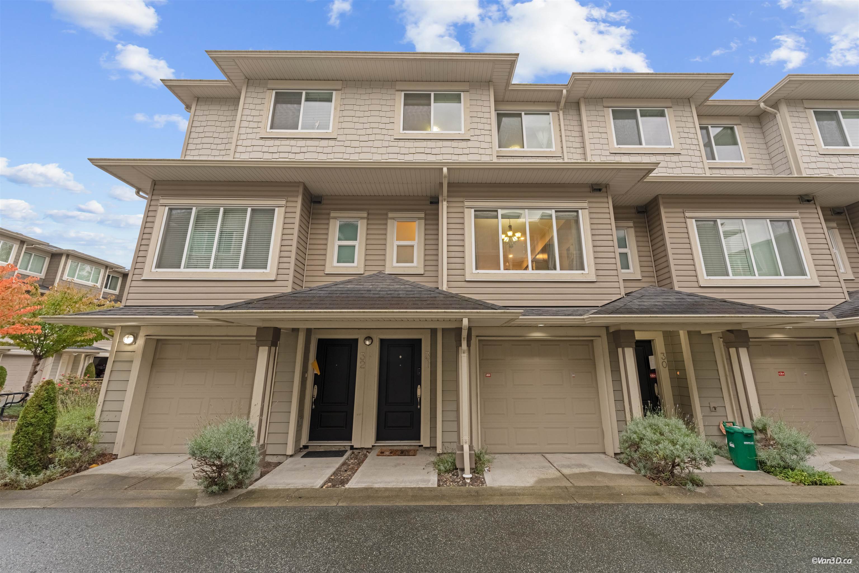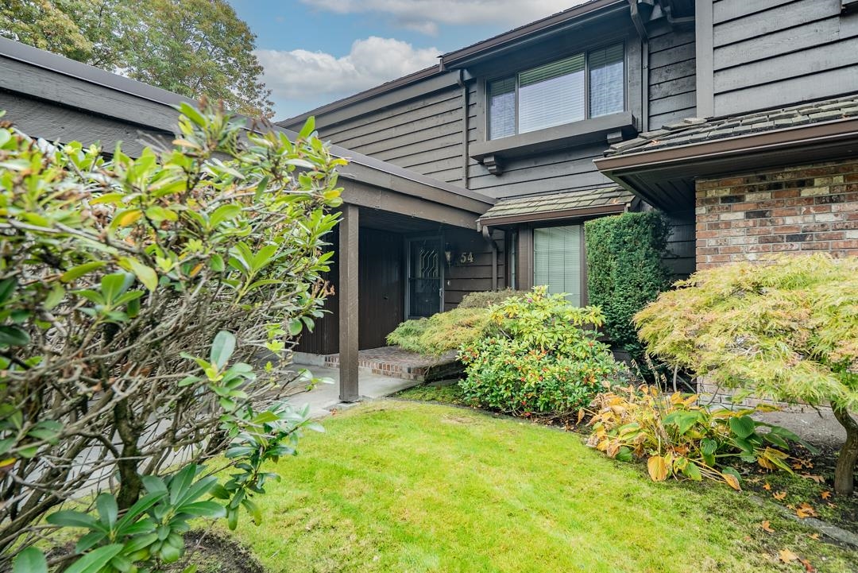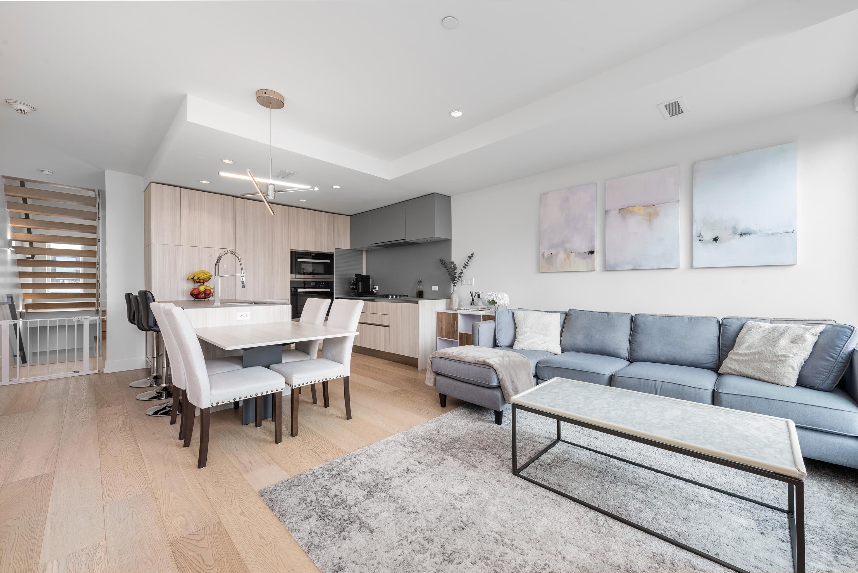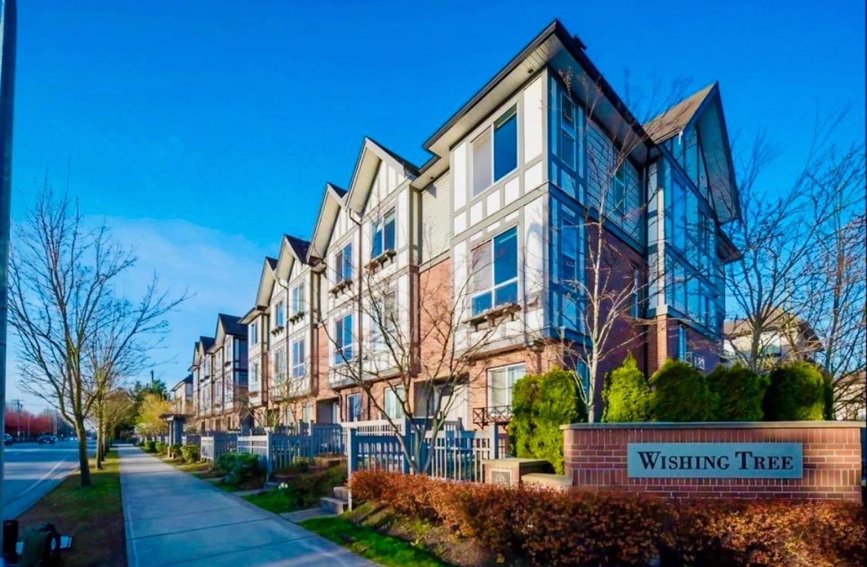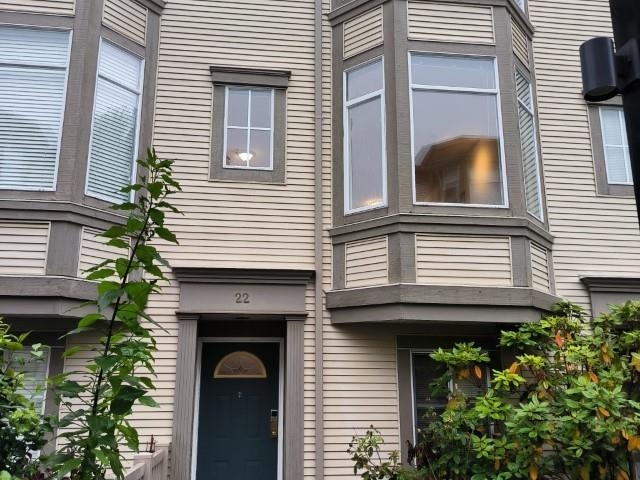Select your Favourite features
- Houseful
- BC
- Richmond
- West Cambie
- 10000 Fisher Gate #unit 8
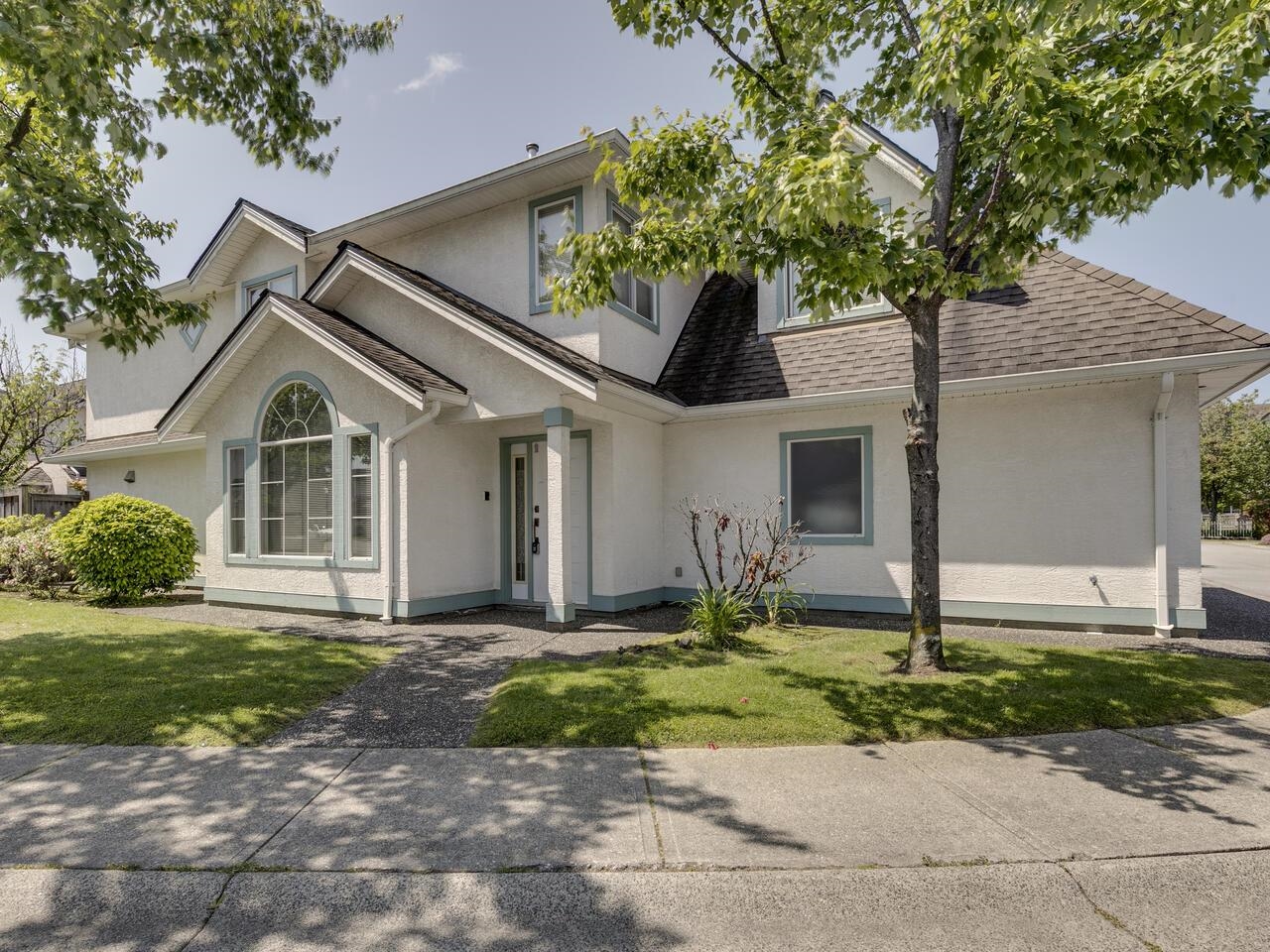
10000 Fisher Gate #unit 8
For Sale
54 Days
$1,174,000 $36K
$1,138,000
4 beds
3 baths
1,957 Sqft
10000 Fisher Gate #unit 8
For Sale
54 Days
$1,174,000 $36K
$1,138,000
4 beds
3 baths
1,957 Sqft
Highlights
Description
- Home value ($/Sqft)$582/Sqft
- Time on Houseful
- Property typeResidential
- Neighbourhood
- Median school Score
- Year built1994
- Mortgage payment
This Court-Ordered Foreclosure Sale is your chance to own a standout home in Alderbridge Estates—one of Richmond’s most desirable family neighborhoods. With nearly 2,000 sq ft of living space, this 4-bedroom townhome feels more like a detached house. The only shared wall is at the double side-by-side garage, offering added privacy and quiet. Inside, the layout is bright and spacious, with a fenced backyard right off the kitchen and dining area—perfect for outdoor entertaining or a safe play area for kids. Upstairs features four well-sized bedrooms, a large laundry and storage room, and ample closet space throughout. Just minutes from Tomsett Elementary, parks, shopping, and everyday amenities. Homes like this rarely hit the market—don’t miss your opportunity. Thank you, Luke
MLS®#R3041299 updated 2 hours ago.
Houseful checked MLS® for data 2 hours ago.
Home overview
Amenities / Utilities
- Heat source Electric, natural gas, radiant
- Sewer/ septic Public sewer, sanitary sewer, storm sewer
Exterior
- # total stories 2.0
- Construction materials
- Foundation
- Roof
- Fencing Fenced
- # parking spaces 2
- Parking desc
Interior
- # full baths 3
- # total bathrooms 3.0
- # of above grade bedrooms
- Appliances Washer/dryer, dishwasher, refrigerator, stove
Location
- Area Bc
- Subdivision
- View No
- Water source Public
- Zoning description Rtl-1
Overview
- Basement information None
- Building size 1957.0
- Mls® # R3041299
- Property sub type Townhouse
- Status Active
- Virtual tour
- Tax year 2024
Rooms Information
metric
- Bedroom 3.404m X 5.639m
Level: Above - Other 2.743m X 2.591m
Level: Above - Bedroom 2.921m X 3.099m
Level: Above - Primary bedroom 3.48m X 4.572m
Level: Above - Other 1.524m X 2.667m
Level: Above - Walk-in closet 1.88m X 2.743m
Level: Above - Bedroom 2.997m X 3.658m
Level: Above - Office 1.499m X 1.524m
Level: Main - Foyer 1.6m X 3.175m
Level: Main - Dining room 2.794m X 3.658m
Level: Main - Family room 3.531m X 4.521m
Level: Main - Living room 3.658m X 4.877m
Level: Main - Kitchen 2.794m X 3.454m
Level: Main - Laundry 1.778m X 2.743m
Level: Main
SOA_HOUSEKEEPING_ATTRS
- Listing type identifier Idx

Lock your rate with RBC pre-approval
Mortgage rate is for illustrative purposes only. Please check RBC.com/mortgages for the current mortgage rates
$-3,035
/ Month25 Years fixed, 20% down payment, % interest
$
$
$
%
$
%

Schedule a viewing
No obligation or purchase necessary, cancel at any time
Nearby Homes
Real estate & homes for sale nearby

