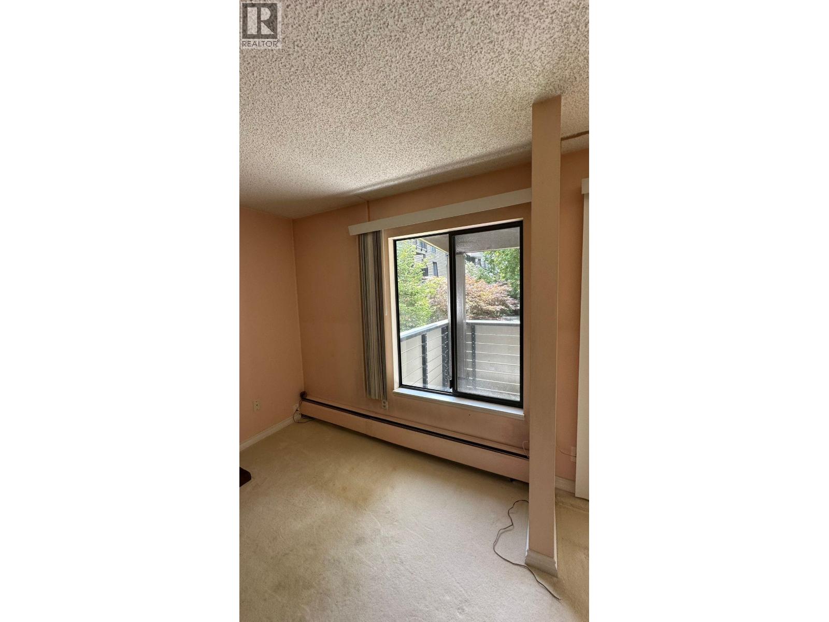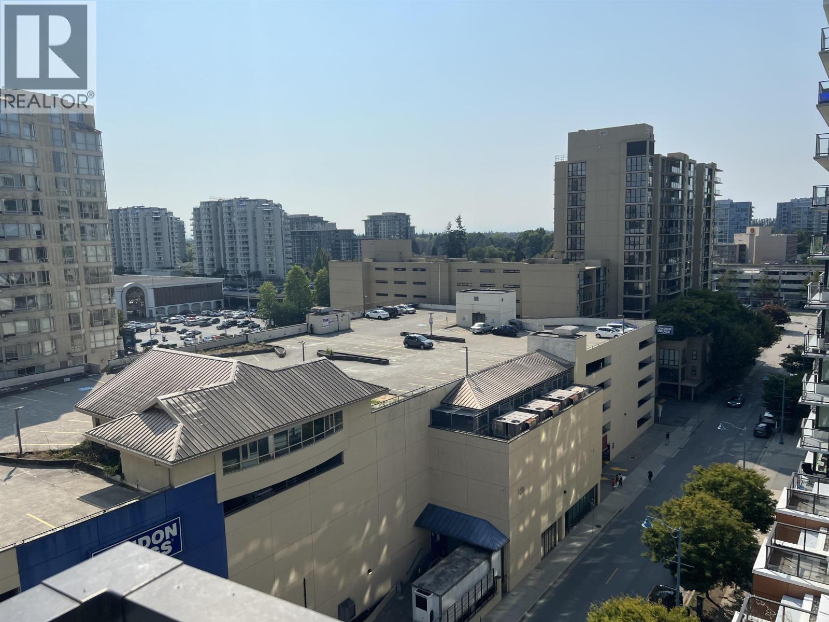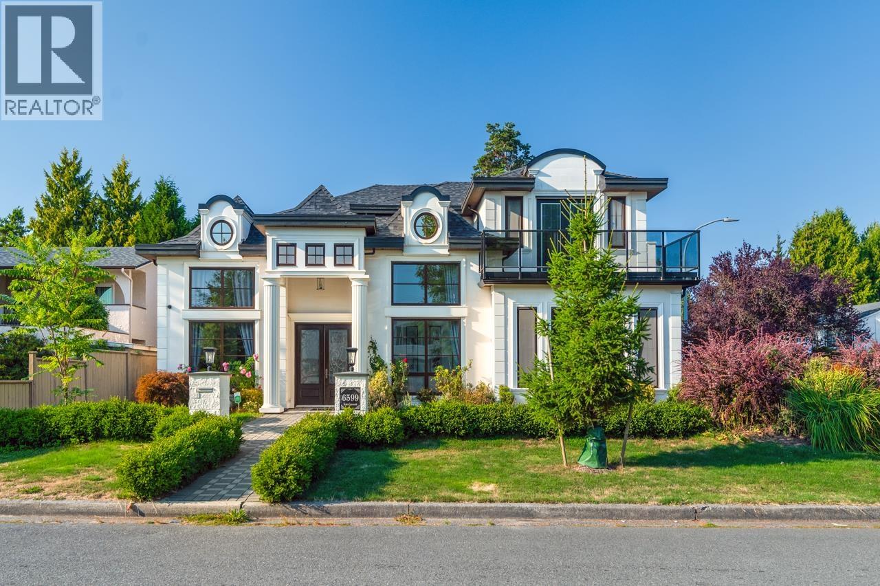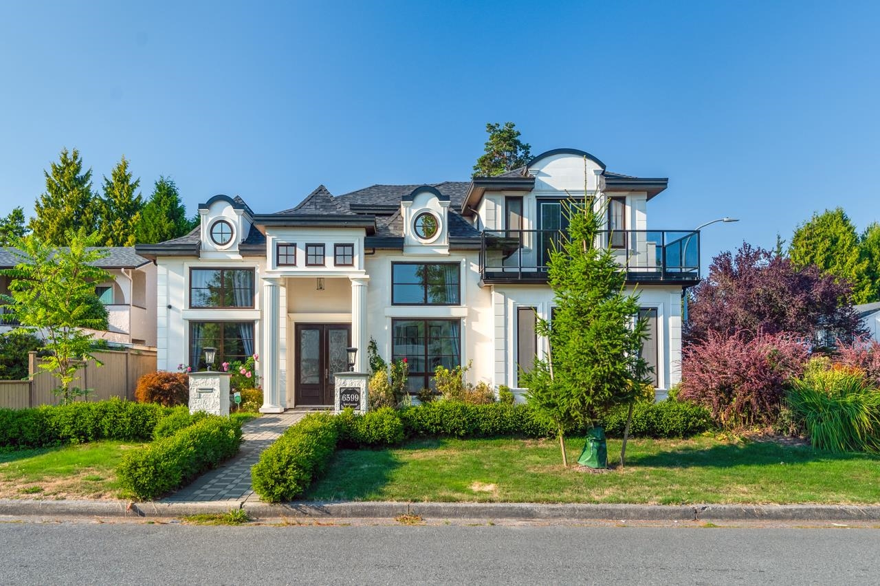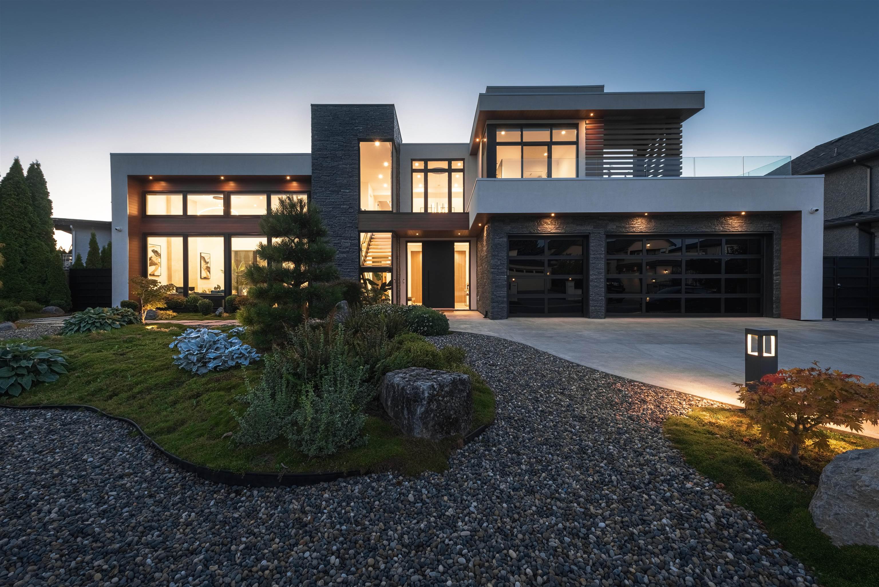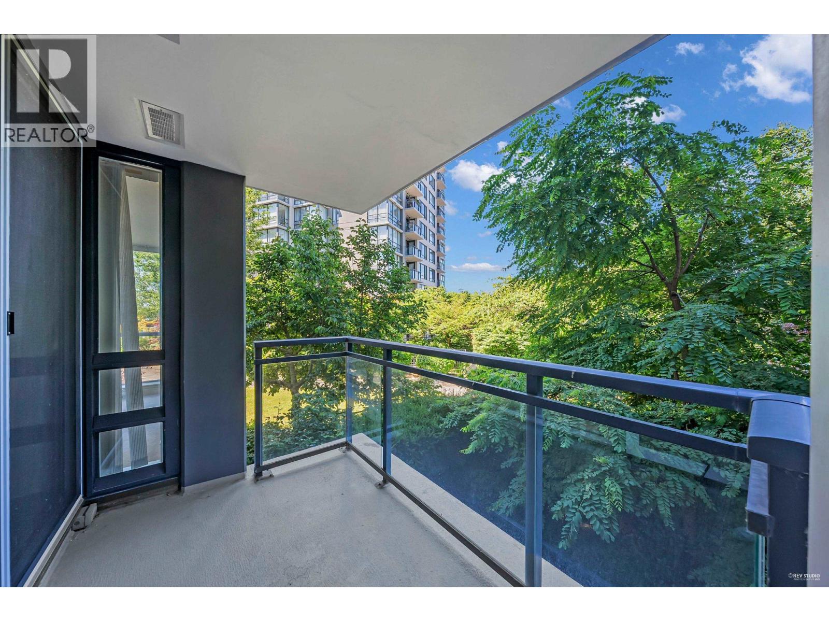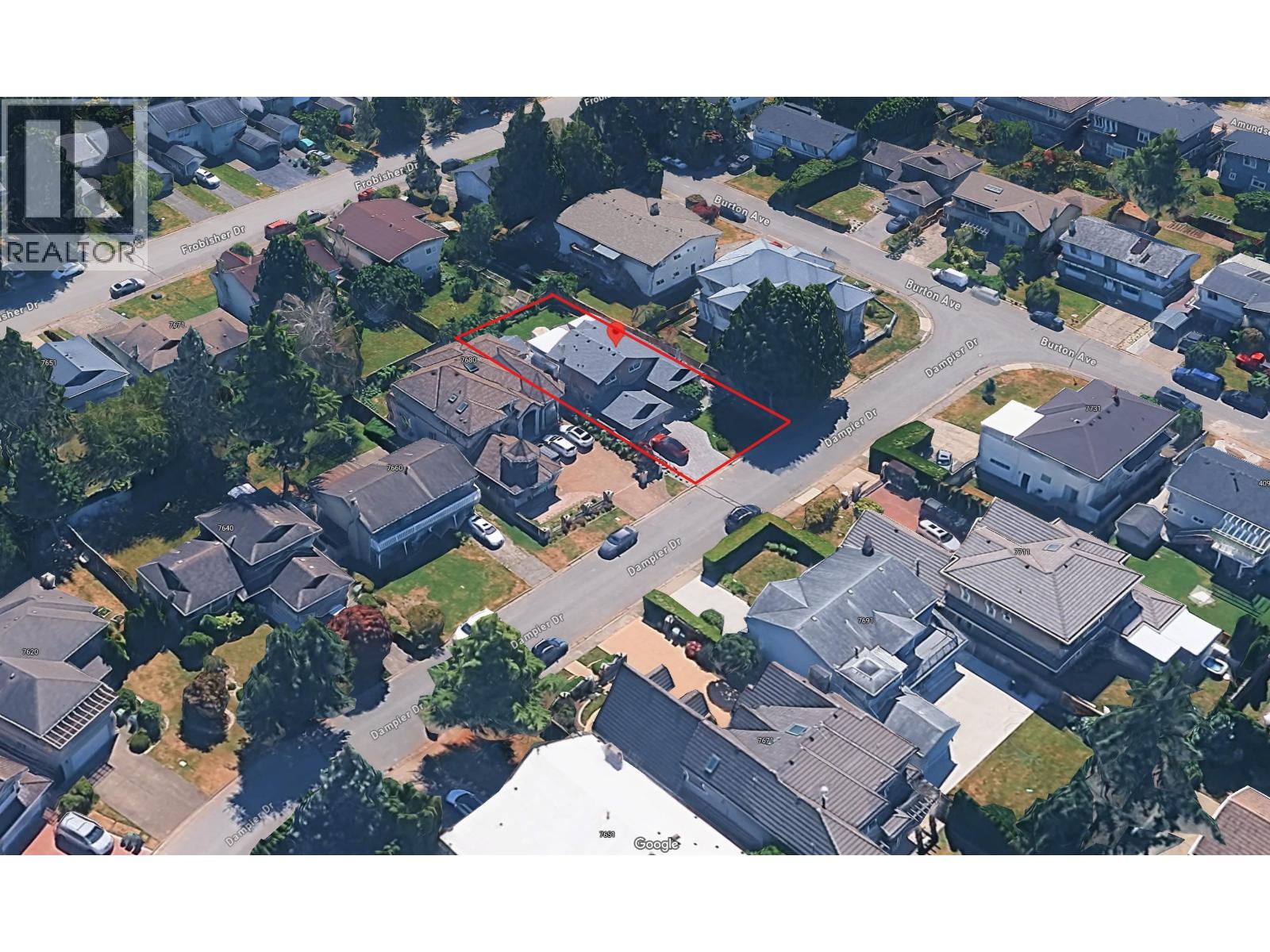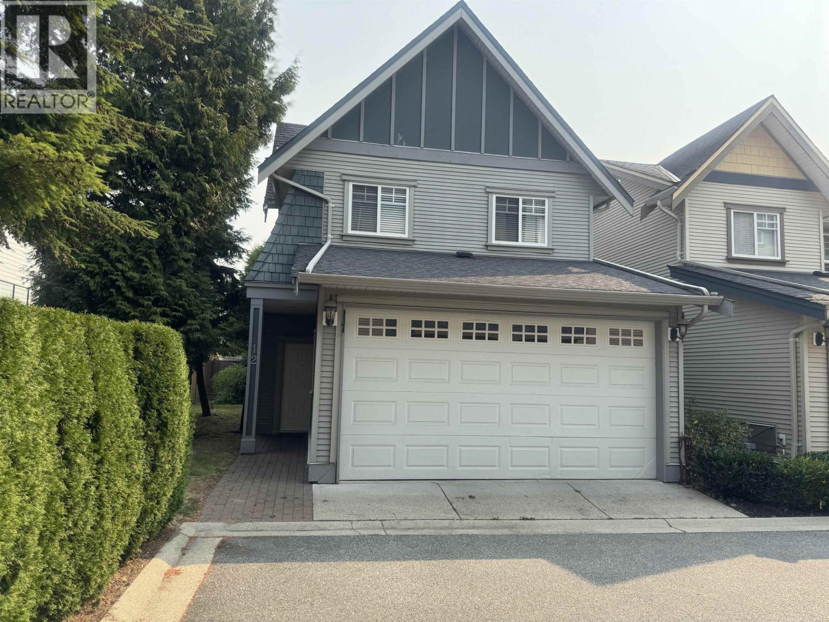Select your Favourite features
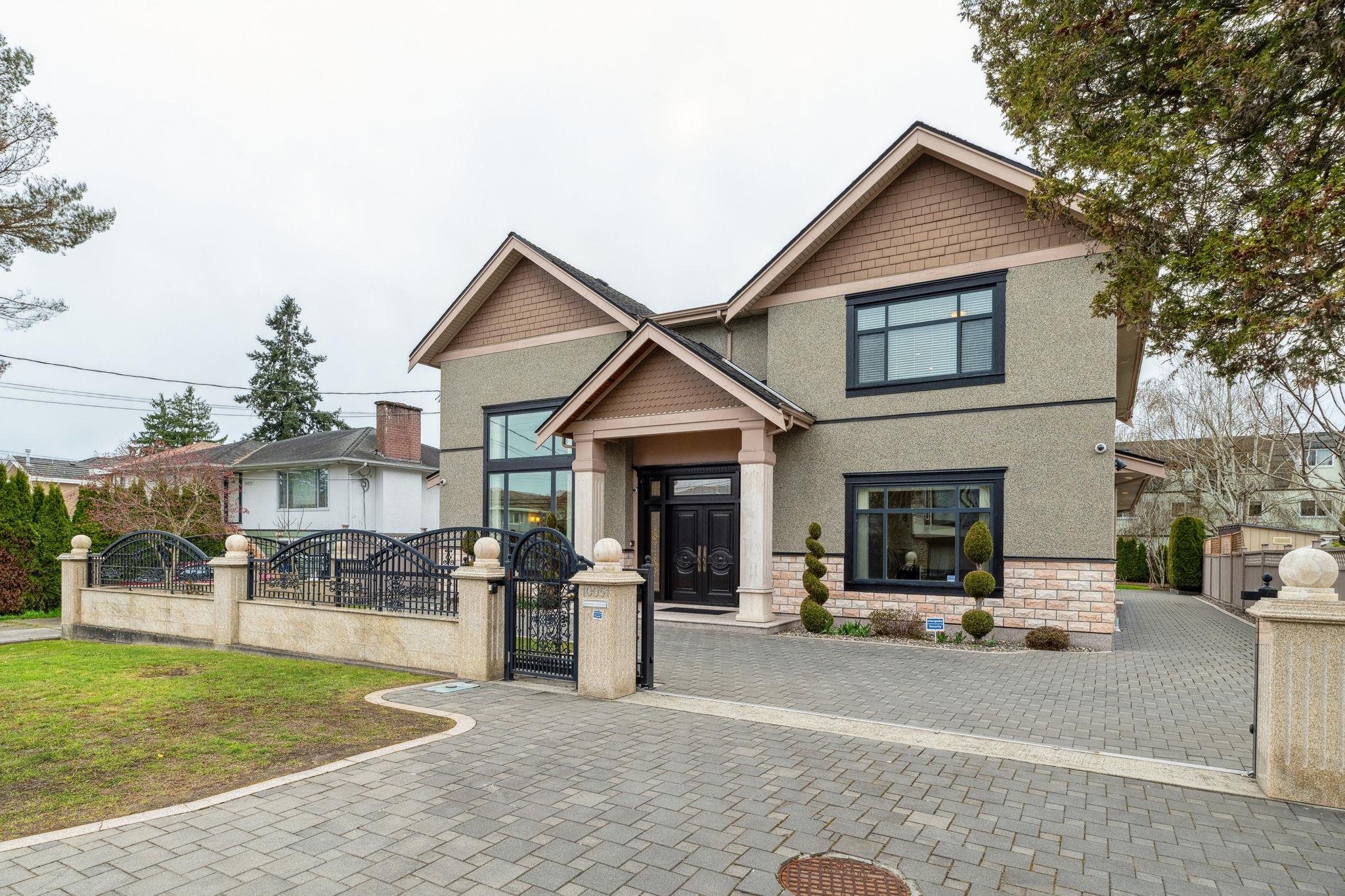
10051 Leonard Road
For Sale
108 Days
$3,028,000 $38K
$2,990,000
6 beds
6 baths
3,874 Sqft
10051 Leonard Road
For Sale
108 Days
$3,028,000 $38K
$2,990,000
6 beds
6 baths
3,874 Sqft
Highlights
Description
- Home value ($/Sqft)$772/Sqft
- Time on Houseful
- Property typeResidential
- Neighbourhood
- CommunityShopping Nearby
- Median school Score
- Year built2011
- Mortgage payment
Welcome to this exquisite custom-built home boasting over 3800sqft of luxurious living space. Impeccably maintained, this home greets you with a grand entry area featuring designer tiles and high ceilings.Elegant European-style design throughout including custom-made doors and crown mouldings.Perfect for families offering four generously sized bedrooms on the upper floor, each with its own ensuite and walk-in closet, along with a 2 bdrm legal suite on the main floor with a separate entrance and an additional rec room.The kitchen is equipped with top-of-the-line appliances, a spacious wok kitchen and a pantry room.Additional features include A/C,HRV ,radiant heating,a built-in security and vacuum system.Triple garage and plenty of outdoor parking space. Open house Saturday Sept 6th 2-4pm
MLS®#R3004726 updated 1 week ago.
Houseful checked MLS® for data 1 week ago.
Home overview
Amenities / Utilities
- Heat source Radiant
- Sewer/ septic Public sewer, sanitary sewer, storm sewer
Exterior
- Construction materials
- Foundation
- Roof
- Fencing Fenced
- # parking spaces 8
- Parking desc
Interior
- # full baths 5
- # half baths 1
- # total bathrooms 6.0
- # of above grade bedrooms
- Appliances Washer/dryer, dishwasher, refrigerator, stove, microwave, oven
Location
- Community Shopping nearby
- Area Bc
- Water source Public
- Zoning description Rs1/e
- Directions 2afa020b351344d20fa25225ea3550b2
Lot/ Land Details
- Lot dimensions 8713.0
Overview
- Lot size (acres) 0.2
- Basement information None
- Building size 3874.0
- Mls® # R3004726
- Property sub type Single family residence
- Status Active
- Tax year 2023
Rooms Information
metric
- Primary bedroom 4.293m X 5.461m
Level: Above - Bedroom 3.683m X 3.505m
Level: Above - Walk-in closet 1.524m X 2.946m
Level: Above - Bedroom 3.378m X 3.327m
Level: Above - Bedroom 4.42m X 4.674m
Level: Above - Dining room 2.794m X 4.877m
Level: Main - Family room 5.461m X 5.639m
Level: Main - Foyer 3.658m X 4.267m
Level: Main - Bedroom 2.718m X 3.632m
Level: Main - Kitchen 3.505m X 4.267m
Level: Main - Nook 1.676m X 4.978m
Level: Main - Pantry 1.422m X 2.286m
Level: Main - Bedroom 2.565m X 3.632m
Level: Main - Recreation room 4.267m X 5.41m
Level: Main - Laundry 2.286m X 2.565m
Level: Main - Living room 4.242m X 5.385m
Level: Main
SOA_HOUSEKEEPING_ATTRS
- Listing type identifier Idx

Lock your rate with RBC pre-approval
Mortgage rate is for illustrative purposes only. Please check RBC.com/mortgages for the current mortgage rates
$-7,973
/ Month25 Years fixed, 20% down payment, % interest
$
$
$
%
$
%

Schedule a viewing
No obligation or purchase necessary, cancel at any time



