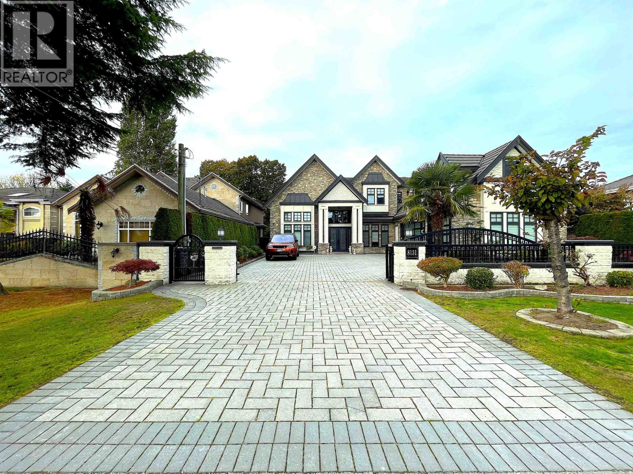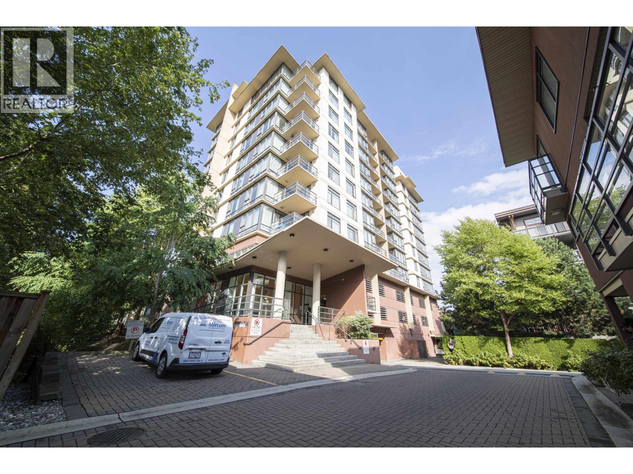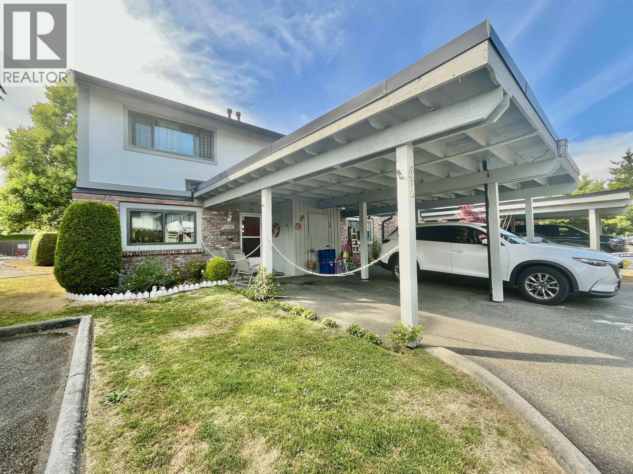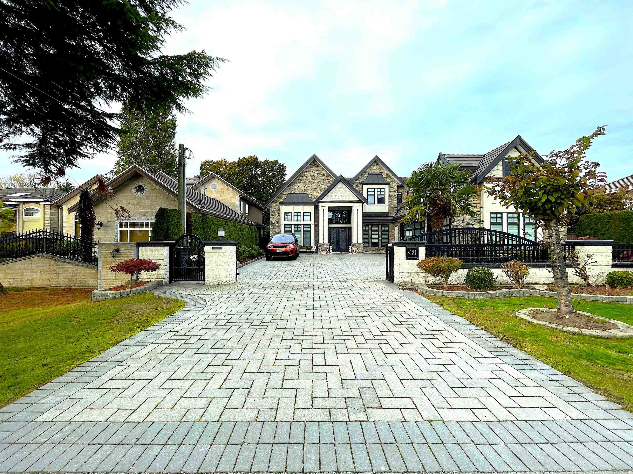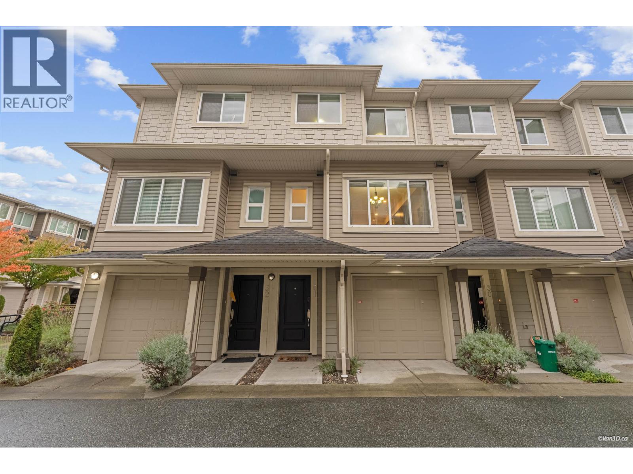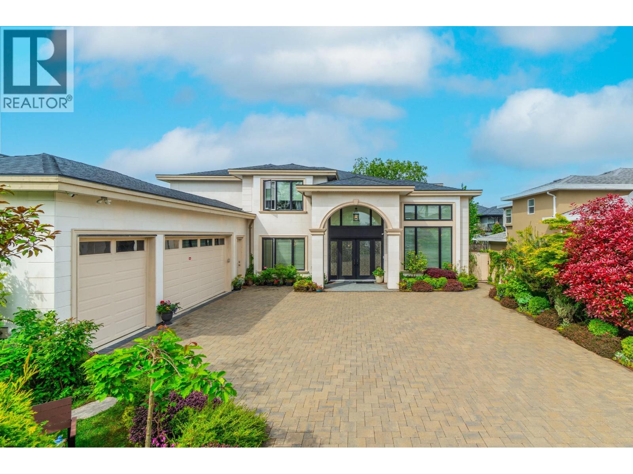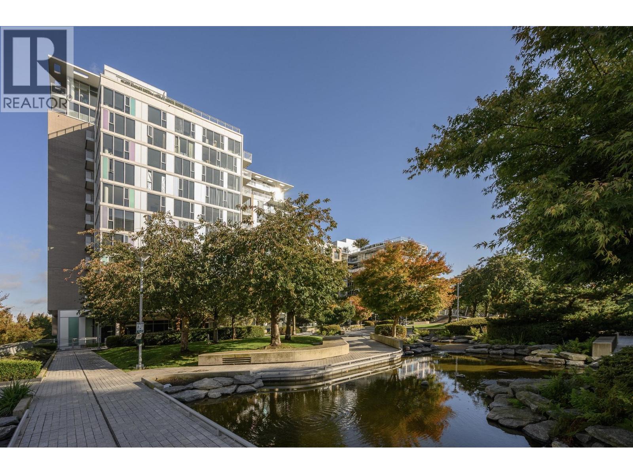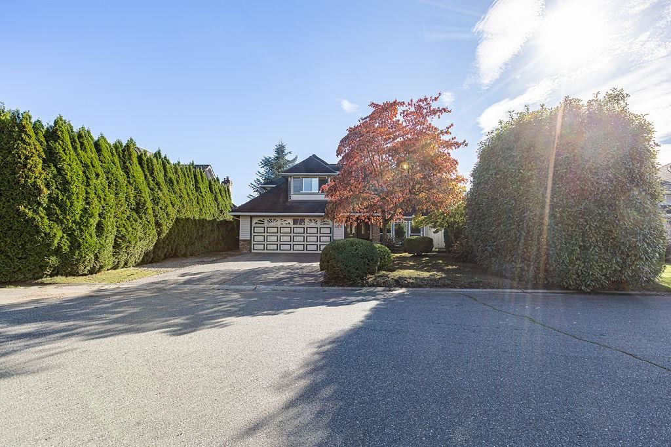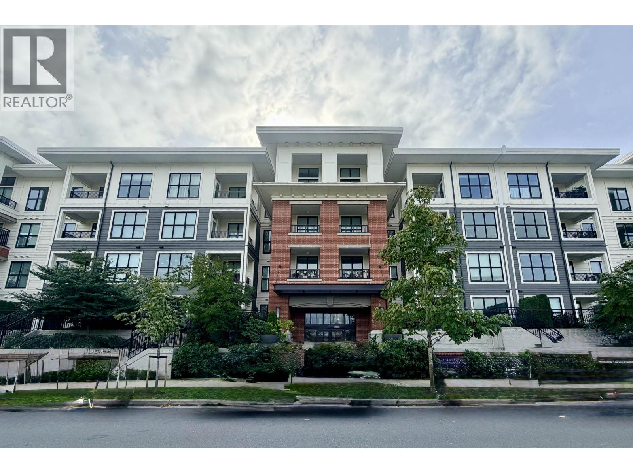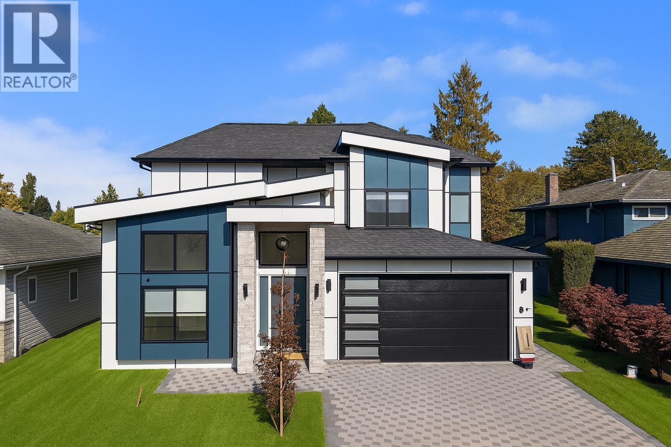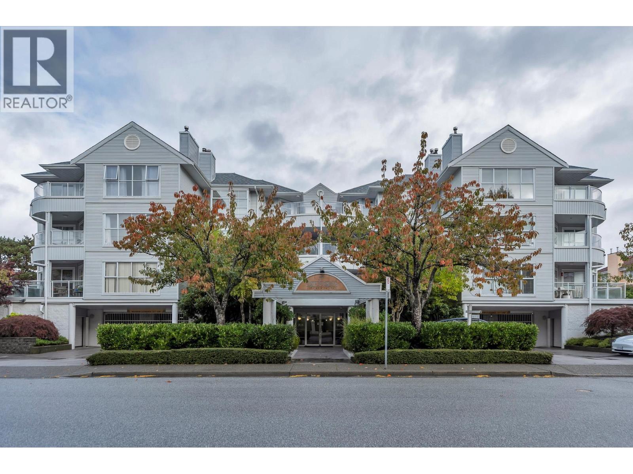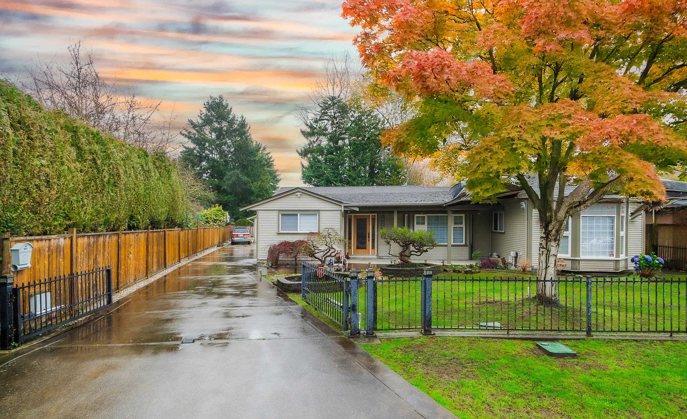
Highlights
Description
- Home value ($/Sqft)$1,275/Sqft
- Time on Houseful
- Property typeResidential
- StyleRancher/bungalow
- Neighbourhood
- CommunityShopping Nearby
- Median school Score
- Year built1972
- Mortgage payment
Investor Alert! Excellent opportunity to own this awesome 11,697 sq.ft lot for all your needs. Lovely four-bedroom RANCHER, significant upgrades to kitchen (Corian counters, tiled radiant heated floors, cupboards, backsplash), Bathrooms, Flooring throughout, Heating (radiant heated, as well as heat pump for AC), Hot Water on Demand, Windows, Siding and much more! Extra-large family room. Extra wide DOUBLE detached garage in the rear with extra garden storage shed. Fully fenced yard and completely gated property. HOLD, BUILD, RENT, or move in and enjoy today. Unique opportunity for a move-in ready RANCHER on a super-sized lot. Near Ironwood Plaza shopping center, park, and golf course. School Catchment: Kidd Elementary & McNair Secondary. Open house: Sept 6, Sat, 1-2:30PM.
Home overview
- Heat source Forced air, propane, radiant
- Sewer/ septic Public sewer
- Construction materials
- Foundation
- Roof
- Fencing Fenced
- # parking spaces 4
- Parking desc
- # full baths 2
- # total bathrooms 2.0
- # of above grade bedrooms
- Appliances Washer/dryer, dishwasher, refrigerator, stove
- Community Shopping nearby
- Area Bc
- Subdivision
- View Yes
- Water source Public
- Zoning description Rs1/e
- Lot dimensions 11697.0
- Lot size (acres) 0.27
- Basement information None
- Building size 1568.0
- Mls® # R3026378
- Property sub type Single family residence
- Status Active
- Virtual tour
- Tax year 2024
- Bedroom 2.337m X 3.683m
Level: Main - Primary bedroom 3.505m X 3.683m
Level: Main - Laundry 3.073m X 2.87m
Level: Main - Bedroom 6.147m X 3.683m
Level: Main - Dining room 3.531m X 3.505m
Level: Main - Bedroom 3.302m X 3.683m
Level: Main - Living room 4.597m X 7.315m
Level: Main - Kitchen 3.531m X 3.988m
Level: Main
- Listing type identifier Idx

$-5,331
/ Month

