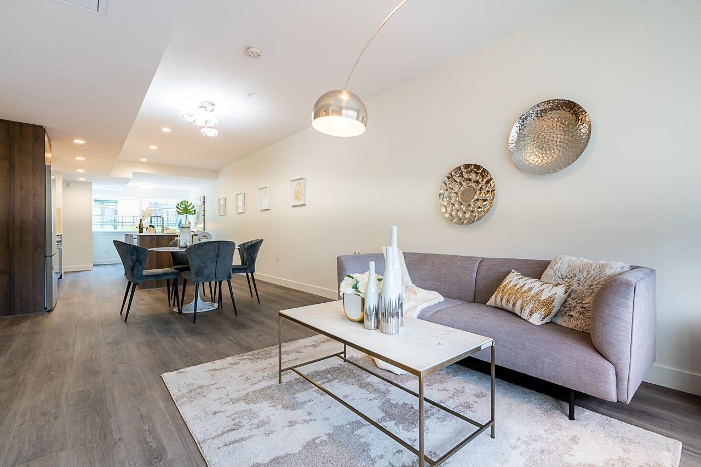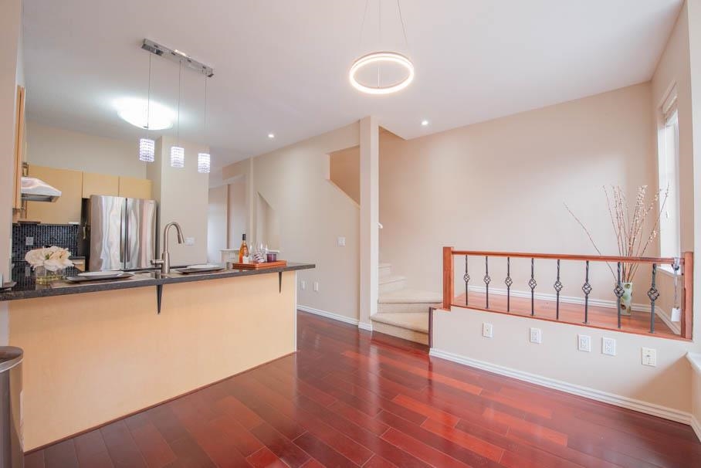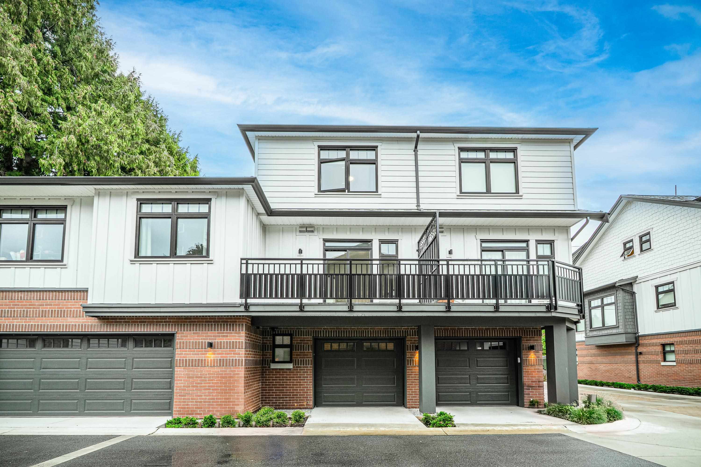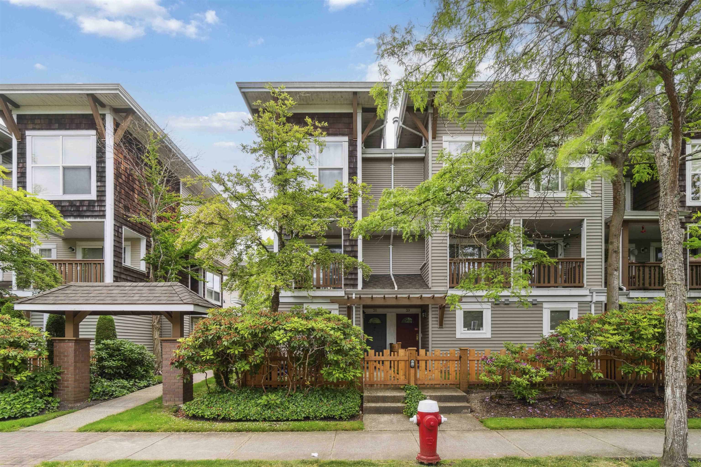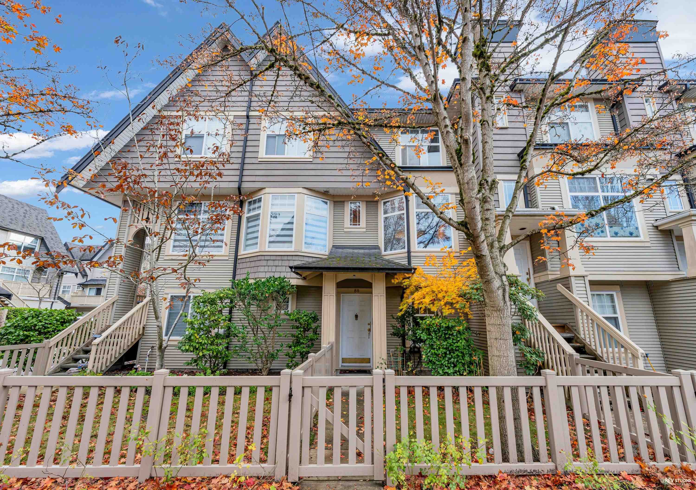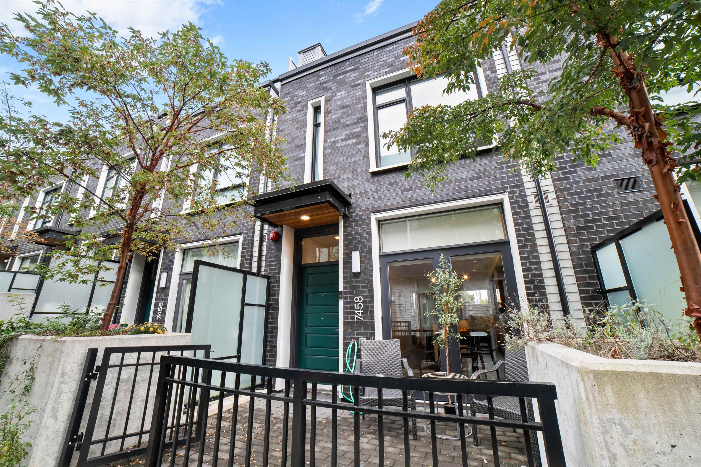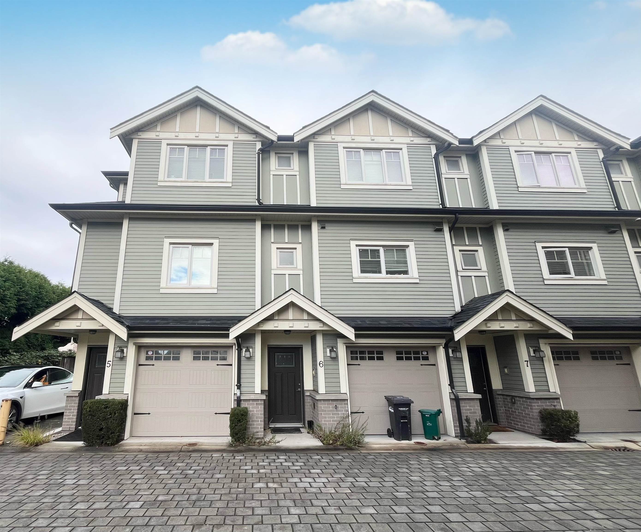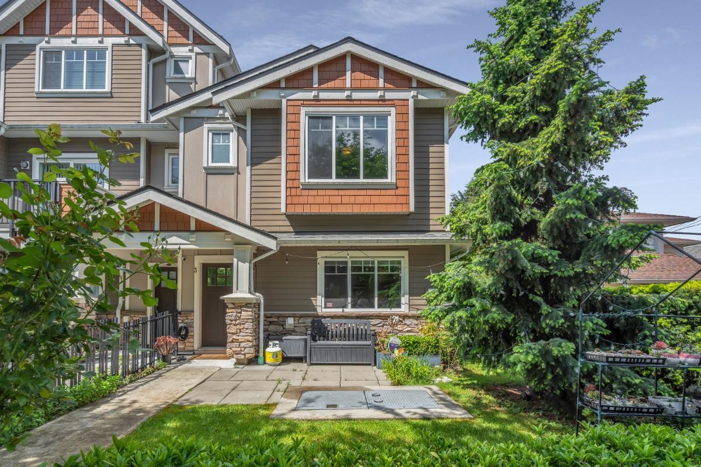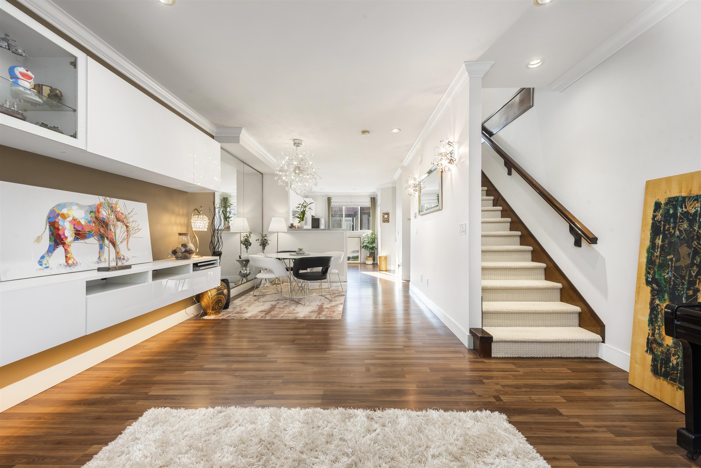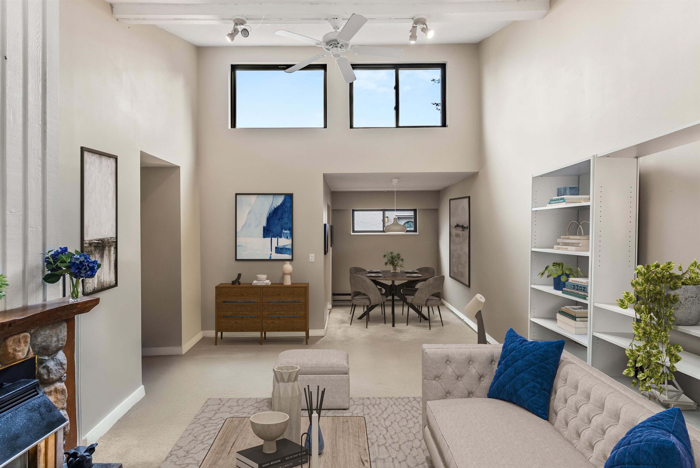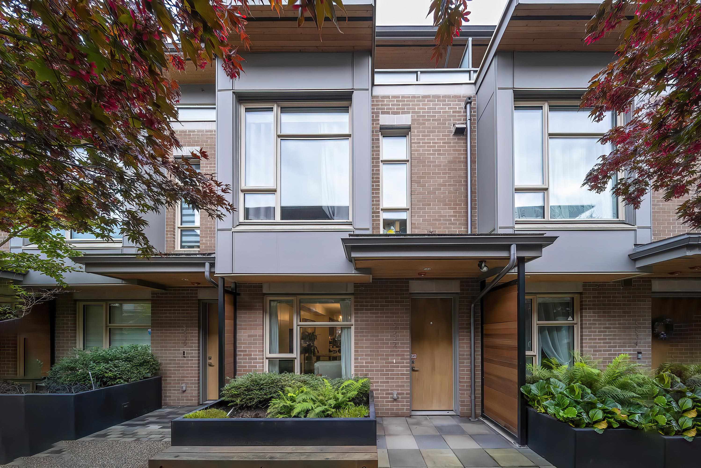- Houseful
- BC
- Richmond
- West Cambie
- 10080 Kilby Drive #unit 38
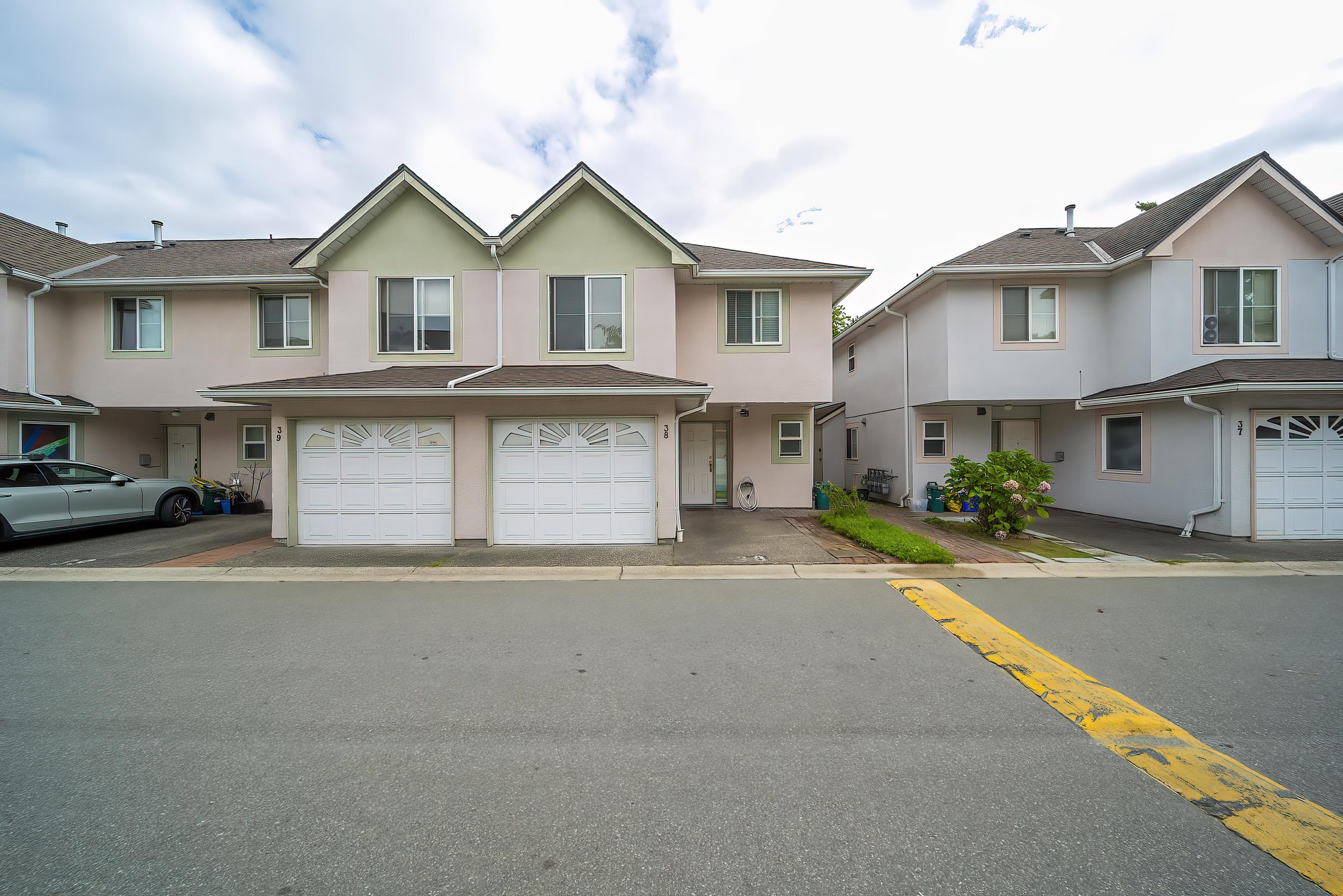
10080 Kilby Drive #unit 38
10080 Kilby Drive #unit 38
Highlights
Description
- Home value ($/Sqft)$784/Sqft
- Time on Houseful
- Property typeResidential
- Neighbourhood
- Median school Score
- Year built1994
- Mortgage payment
Wlcome to west Cambie the most desirable area in Richmond. This 2 floor corner unit townhouse at Savoy Gardens have only one other unit attached, like a duplex. West facing and a lot of windows can bring natural light inside. Located in a safe, quiet and convinence neighborhood. Radiant heat and gas fireplace in the main floor can provide warm and cozy living and dinning area for the winter. A private fenced backyard will provide you with outdoor space to enjoy in the summer. Three spacious bedrooms and two full bathrooms upstairs, the master bedroom have one ensuit washroom and a large closet. One cover parking and a parking pad in the front. Updated appliances in the kitchen. A great location to parks, schools and shopping center. Great place for your new home!
Home overview
- Heat source Baseboard, natural gas, radiant
- Sewer/ septic Public sewer, sanitary sewer, storm sewer
- # total stories 2.0
- Construction materials
- Foundation
- Roof
- Fencing Fenced
- # parking spaces 2
- Parking desc
- # full baths 2
- # half baths 1
- # total bathrooms 3.0
- # of above grade bedrooms
- Appliances Washer, dryer, dishwasher, refrigerator, stove
- Area Bc
- View No
- Water source Public
- Zoning description Rtl1
- Directions B1eda462268292ea2602782c60e22894
- Basement information None
- Building size 1268.0
- Mls® # R3046562
- Property sub type Townhouse
- Status Active
- Virtual tour
- Tax year 2025
- Walk-in closet 1.956m X 2.184m
Level: Above - Bedroom 4.293m X 3.988m
Level: Above - Walk-in closet 1.956m X 2.184m
Level: Above - Bedroom 4.293m X 3.988m
Level: Above - Bedroom 4.039m X 3.15m
Level: Above - Bedroom 3.099m X 3.785m
Level: Above - Utility 1.346m X 0.991m
Level: Main - Kitchen 2.362m X 2.159m
Level: Main - Dining room 2.54m X 3.023m
Level: Main - Living room 3.861m X 3.81m
Level: Main
- Listing type identifier Idx

$-2,649
/ Month

