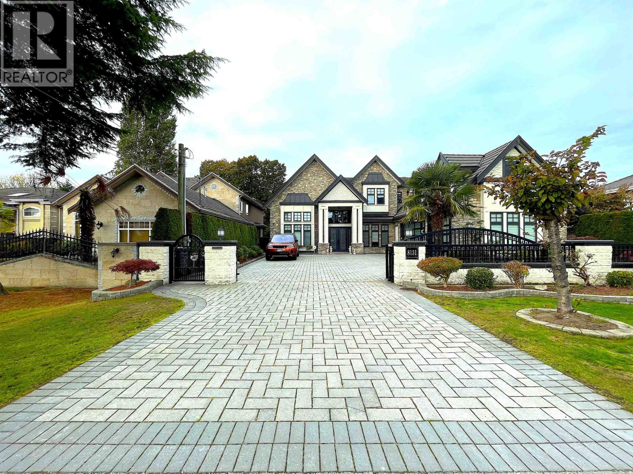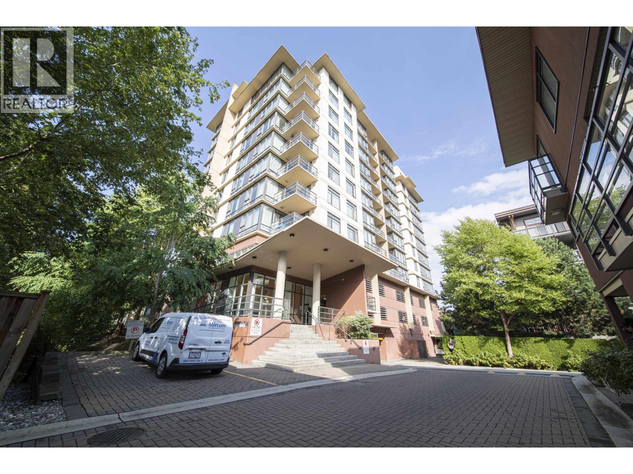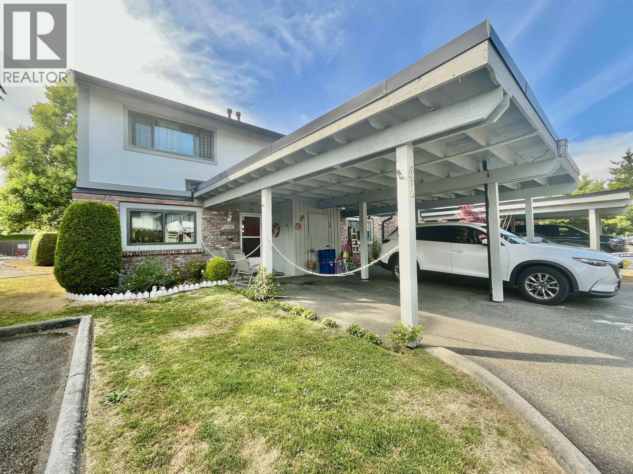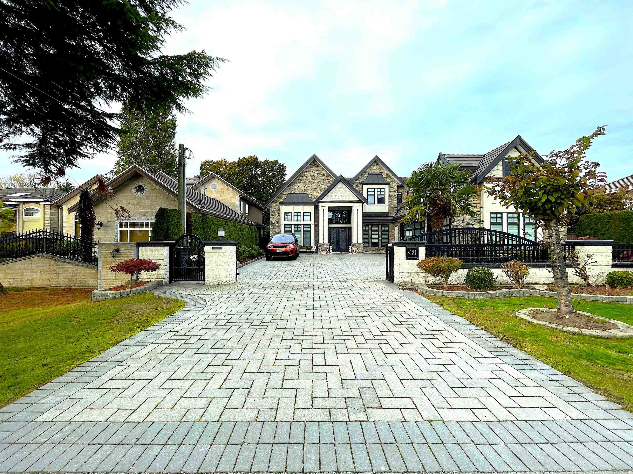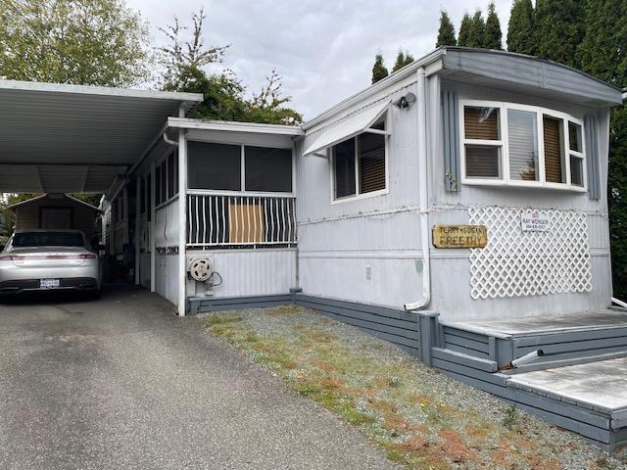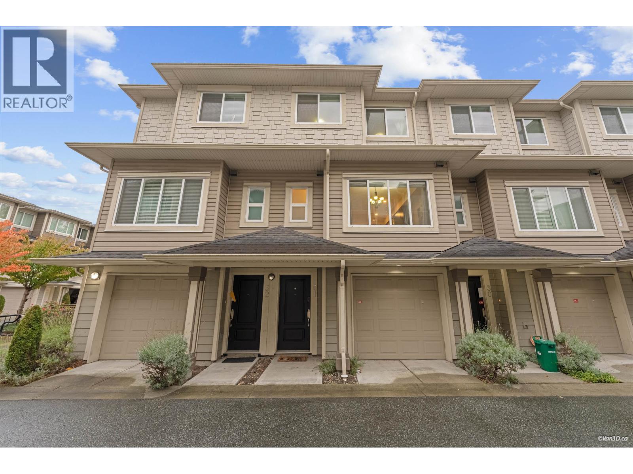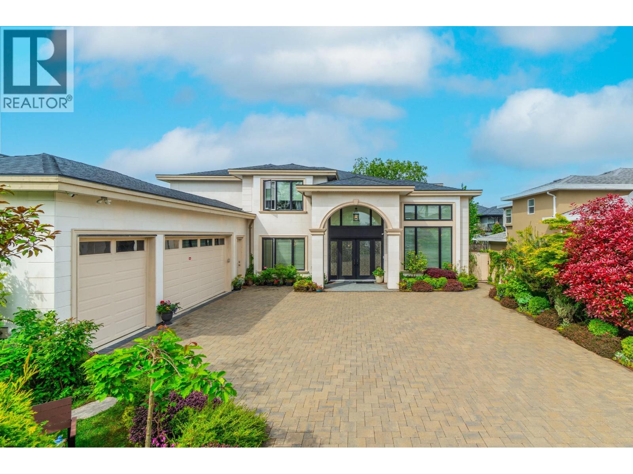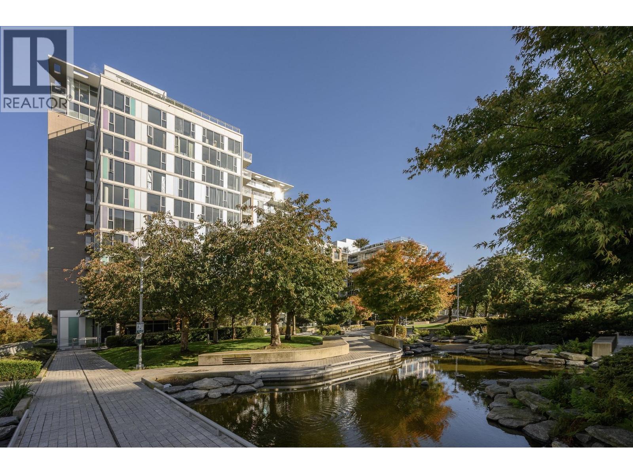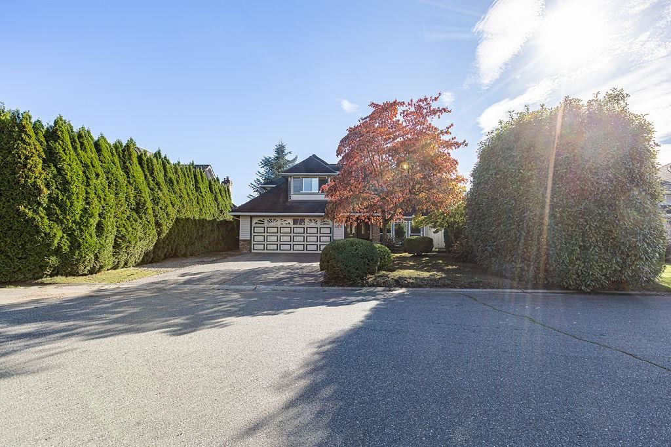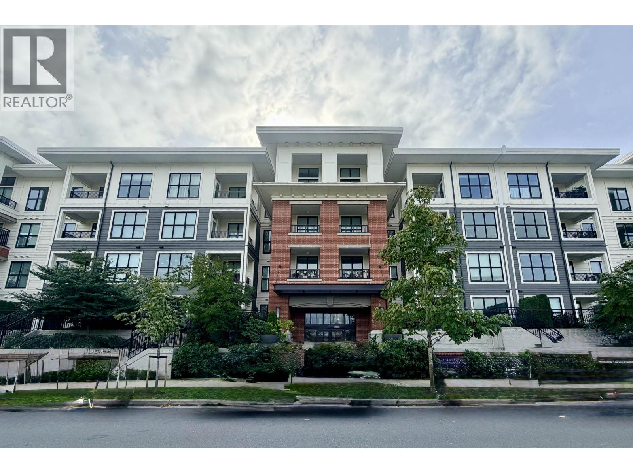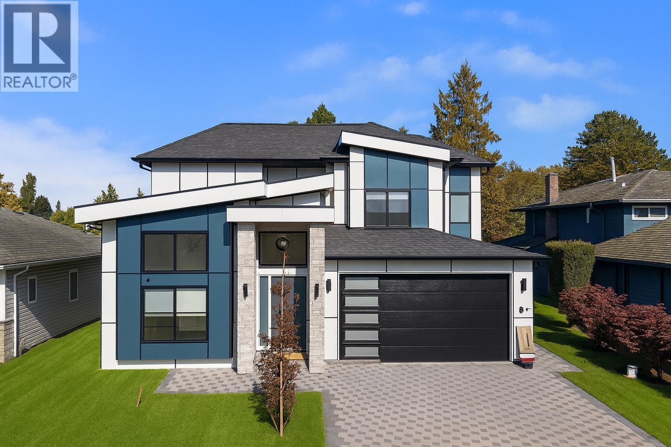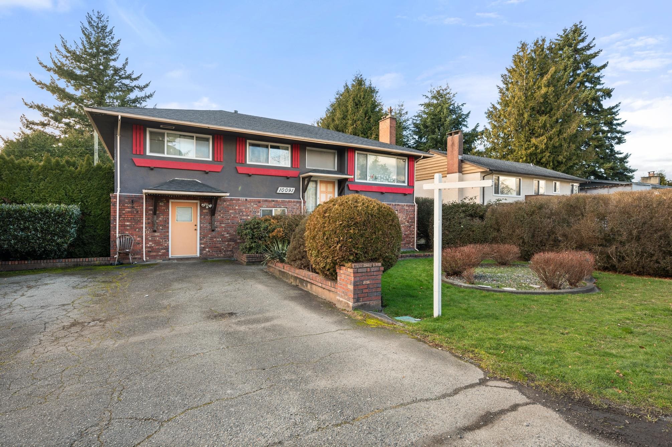
10091 Ainsworth Crescent
For Sale
94 Days
$1,599,999 $58K
$1,658,000
6 beds
3 baths
2,271 Sqft
10091 Ainsworth Crescent
For Sale
94 Days
$1,599,999 $58K
$1,658,000
6 beds
3 baths
2,271 Sqft
Highlights
Description
- Home value ($/Sqft)$730/Sqft
- Time on Houseful
- Property typeResidential
- Neighbourhood
- Median school Score
- Year built1962
- Mortgage payment
Builder alert ! 4 plex lot with back lane no trees. This large 66 x 108 sq ft lot property contains 3 suites rental income $4543/month. The property has back lane access with 3 bedrooms up, 1 bedroom suite and a 2 bedroom suite below. All units contain private kitchen, own washroom and separate entry, shared laundry . Large concrete pad in the back with upgraded metal gate (2016) Upgrades include: roof (2014) water tank (2015) Steps away from credible schools, close to shopping & transit, quiet & convenient location. School catchment: Kidd Elementary, McNair Secondary. Hold to rebuild or live in with 3 mortgage helpers.
MLS®#R3028724 updated 2 days ago.
Houseful checked MLS® for data 2 days ago.
Home overview
Amenities / Utilities
- Heat source Forced air
- Sewer/ septic Public sewer, sanitary sewer
Exterior
- Construction materials
- Foundation
- Roof
- # parking spaces 8
- Parking desc
Interior
- # full baths 3
- # total bathrooms 3.0
- # of above grade bedrooms
Location
- Area Bc
- View Yes
- Water source Public
- Zoning description Re1
- Directions A8bd2f357c60cc1e956ec0ac8bf551eb
Lot/ Land Details
- Lot dimensions 7099.0
Overview
- Lot size (acres) 0.16
- Basement information None
- Building size 2271.0
- Mls® # R3028724
- Property sub type Single family residence
- Status Active
- Tax year 2024
Rooms Information
metric
- Living room 3.81m X 4.928m
- Kitchen 1.702m X 3.454m
- Bedroom 2.565m X 3.15m
- Bedroom 2.337m X 4.089m
- Kitchen 1.524m X 3.658m
- Living room 1.473m X 4.445m
- Bedroom 2.311m X 3.048m
- Kitchen 2.667m X 2.743m
Level: Main - Eating area 1.88m X 2.667m
Level: Main - Bedroom 3.099m X 3.734m
Level: Main - Foyer 0.914m X 1.905m
Level: Main - Bedroom 2.464m X 3.683m
Level: Main - Bedroom 2.667m X 3.099m
Level: Main - Dining room 2.769m X 2.997m
Level: Main - Living room 3.861m X 5.359m
Level: Main
SOA_HOUSEKEEPING_ATTRS
- Listing type identifier Idx

Lock your rate with RBC pre-approval
Mortgage rate is for illustrative purposes only. Please check RBC.com/mortgages for the current mortgage rates
$-4,421
/ Month25 Years fixed, 20% down payment, % interest
$
$
$
%
$
%

Schedule a viewing
No obligation or purchase necessary, cancel at any time

