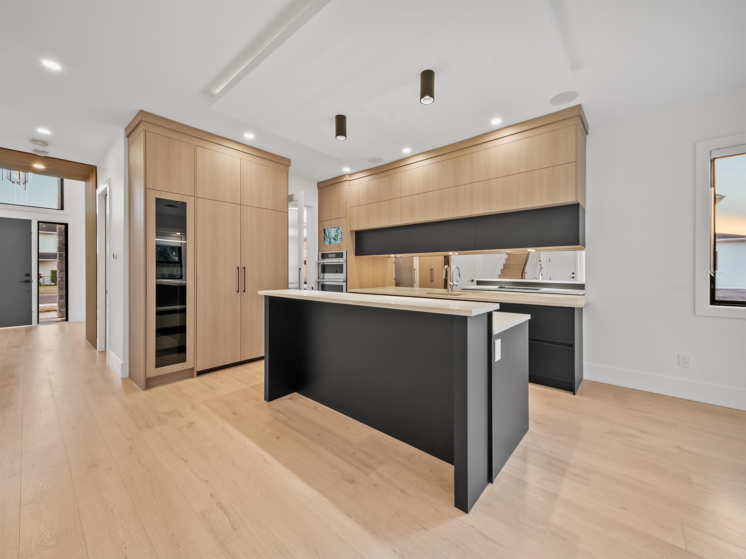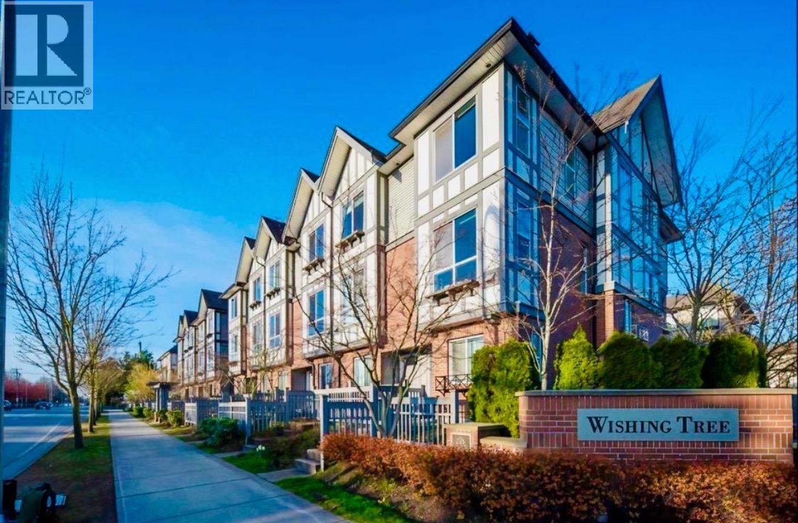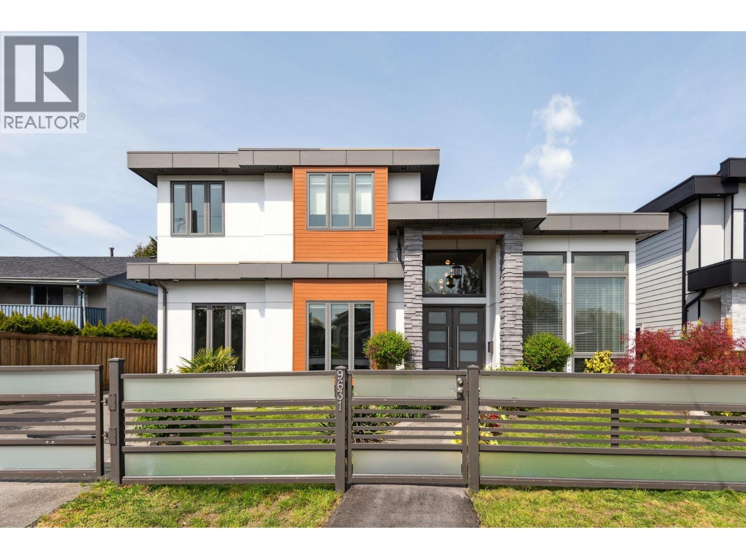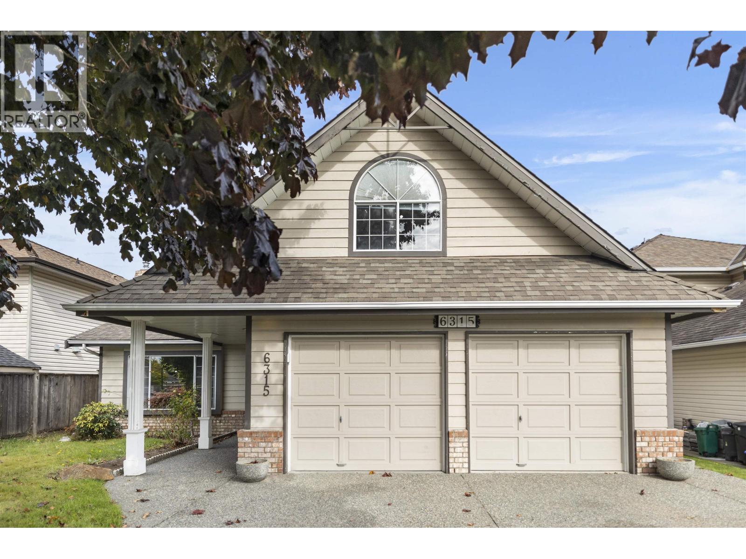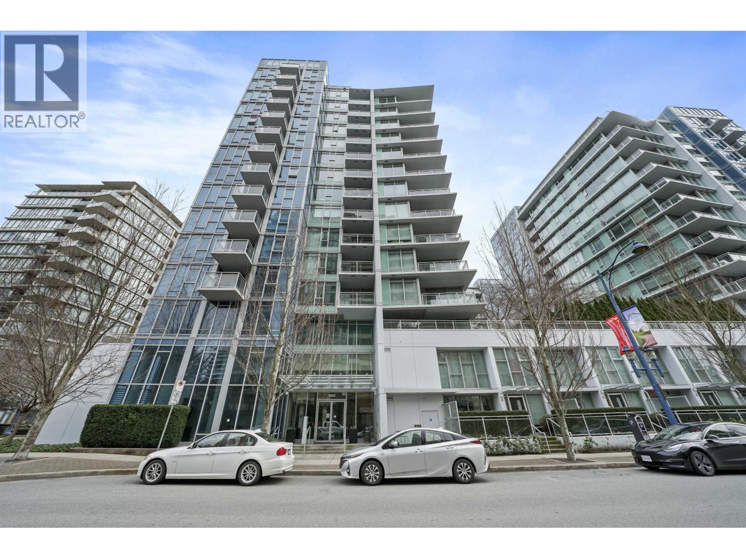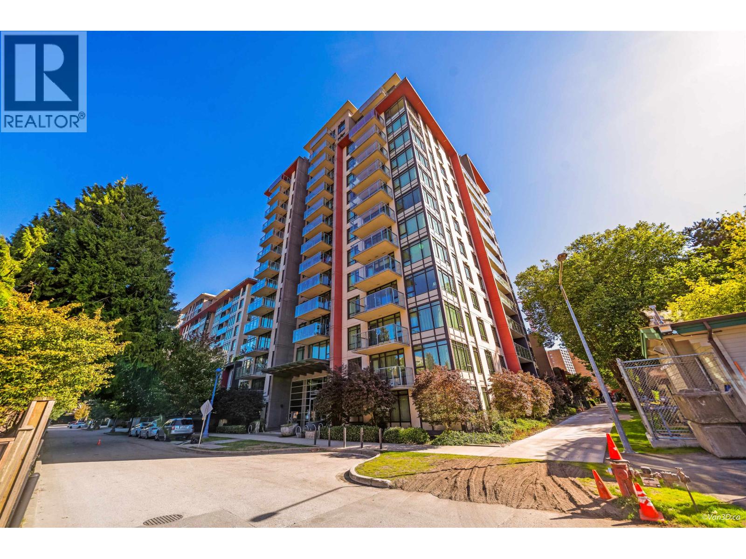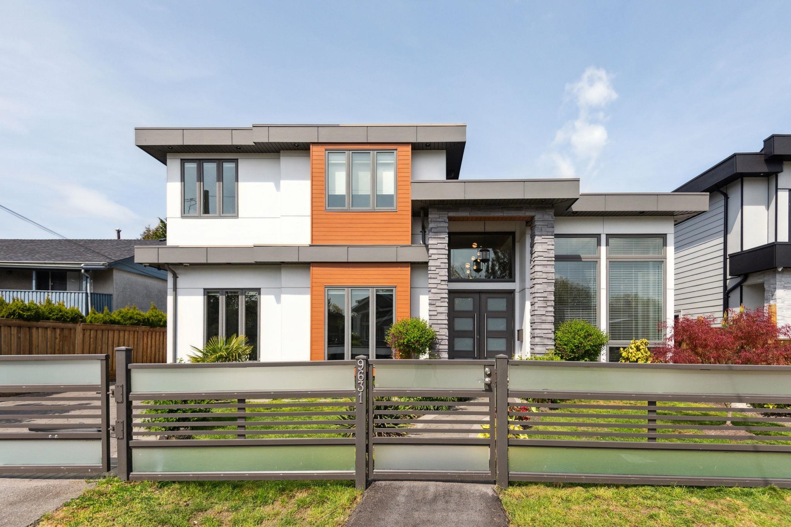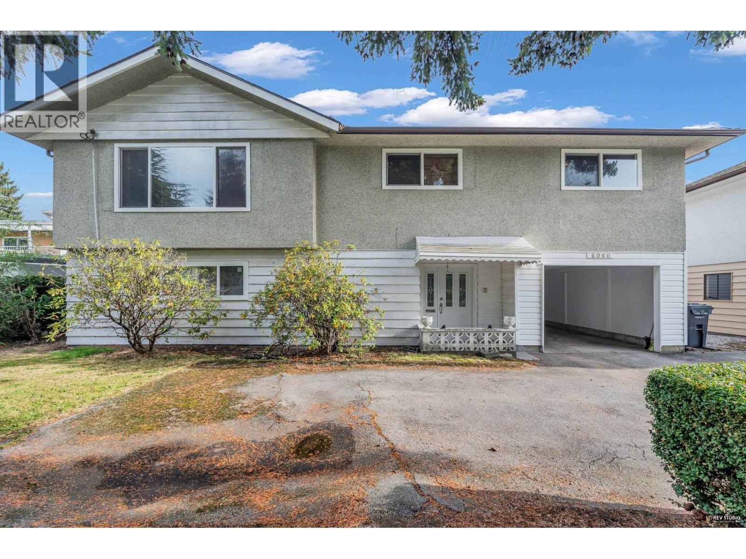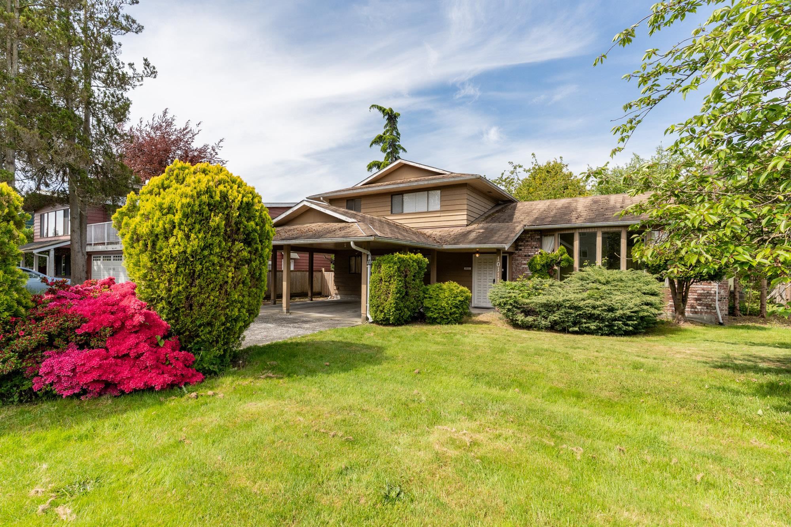
10111 Gower Street
For Sale
119 Days
$1,725,000 $150K
$1,575,000
3 beds
3 baths
1,960 Sqft
10111 Gower Street
For Sale
119 Days
$1,725,000 $150K
$1,575,000
3 beds
3 baths
1,960 Sqft
Highlights
Description
- Home value ($/Sqft)$804/Sqft
- Time on Houseful
- Property typeResidential
- StyleSplit entry
- Neighbourhood
- Median school Score
- Year built1973
- Mortgage payment
A peaceful South Arm family-oriented community. 3 level split home with spacious family room, living room, dining room, kitchen with eating area. 3 beds up & 3 bath. Large covered carport 19X21. RV & Boat parking. Quiet location on cal-de-sac street a short 5 min walk to elementary/secondary, South Arm community park/Centre. Close to Hwy 99, library, shopping, bank, and restaurants. This is a property ready for immediate occupancy and future conversion to multi-family housing opportunity. The new zoning regulations came into effect on June 24, 2024. Create a family home here; or rent and hold for future redevelopment.
MLS®#R3014493 updated 2 weeks ago.
Houseful checked MLS® for data 2 weeks ago.
Home overview
Amenities / Utilities
- Heat source Forced air
- Sewer/ septic Public sewer, sanitary sewer
Exterior
- Construction materials
- Foundation
- Roof
- Fencing Fenced
- # parking spaces 4
- Parking desc
Interior
- # full baths 1
- # half baths 2
- # total bathrooms 3.0
- # of above grade bedrooms
- Appliances Washer/dryer, dishwasher, refrigerator, stove
Location
- Area Bc
- Water source Public
- Zoning description Rsm/l
Lot/ Land Details
- Lot dimensions 7024.0
Overview
- Lot size (acres) 0.16
- Basement information None
- Building size 1960.0
- Mls® # R3014493
- Property sub type Single family residence
- Status Active
- Virtual tour
- Tax year 2024
Rooms Information
metric
- Bedroom 3.023m X 3.81m
Level: Above - Primary bedroom 4.369m X 3.505m
Level: Above - Bedroom 3.15m X 3.81m
Level: Above - Mud room 3.708m X 3.734m
Level: Main - Kitchen 2.946m X 3.353m
Level: Main - Foyer 1.626m X 1.321m
Level: Main - Dining room 2.87m X 3.454m
Level: Main - Laundry 3.15m X 3.734m
Level: Main - Eating area 2.21m X 2.311m
Level: Main - Playroom 5.817m X 4.547m
Level: Main - Family room 6.934m X 3.632m
Level: Main
SOA_HOUSEKEEPING_ATTRS
- Listing type identifier Idx

Lock your rate with RBC pre-approval
Mortgage rate is for illustrative purposes only. Please check RBC.com/mortgages for the current mortgage rates
$-4,200
/ Month25 Years fixed, 20% down payment, % interest
$
$
$
%
$
%

Schedule a viewing
No obligation or purchase necessary, cancel at any time

