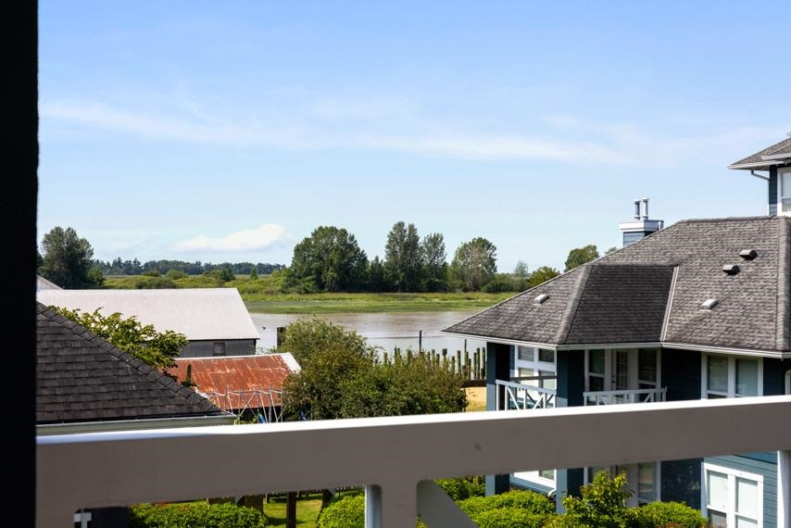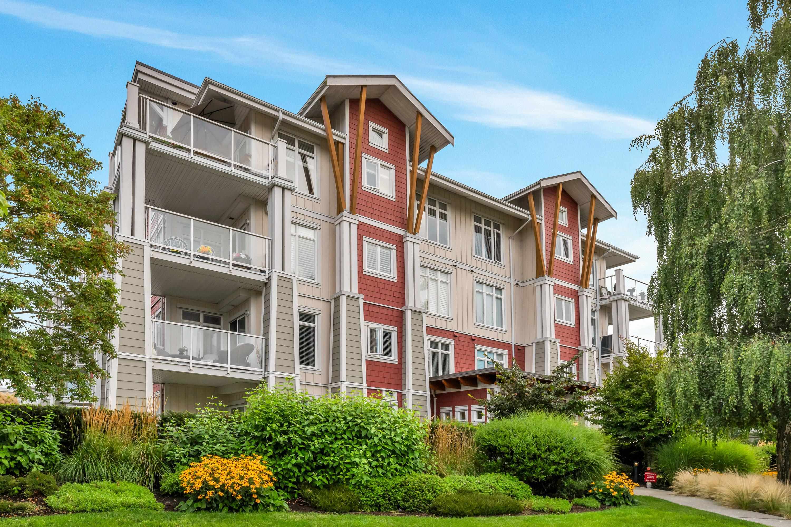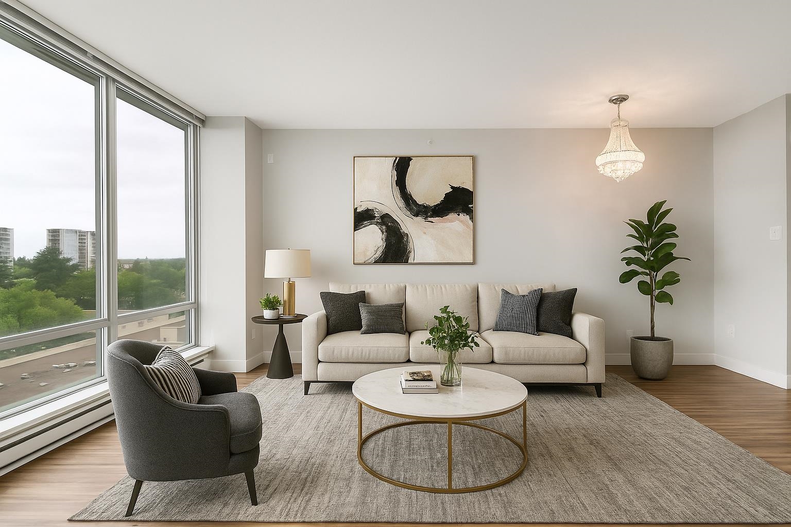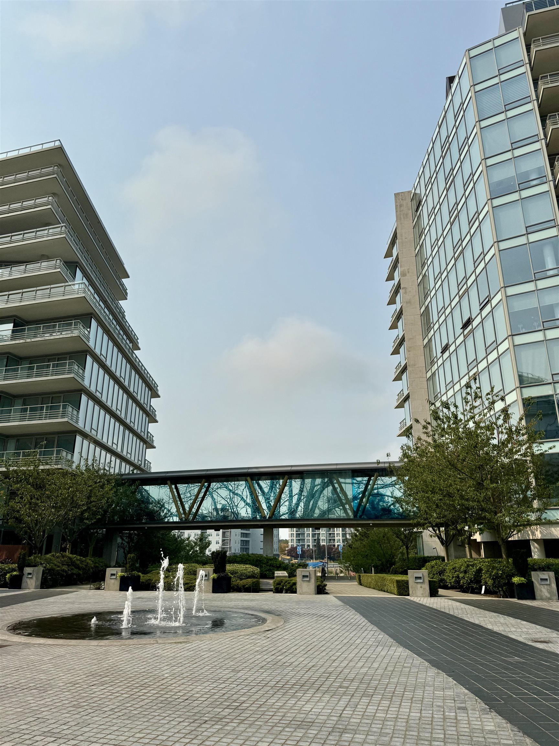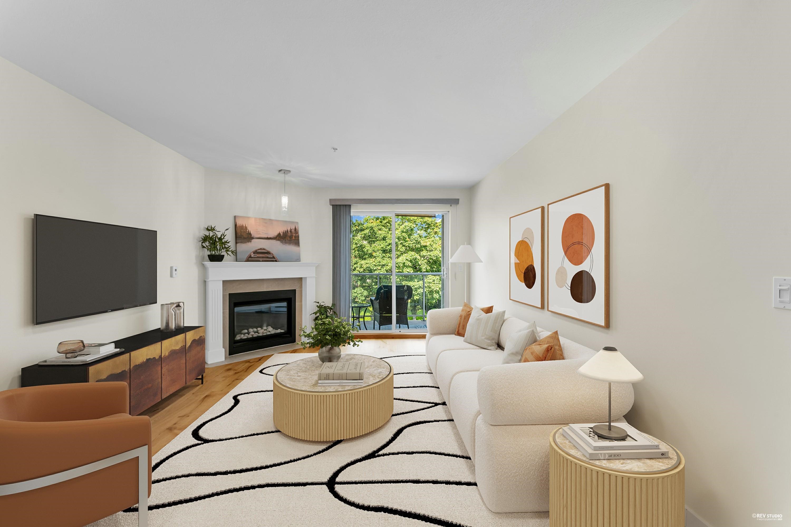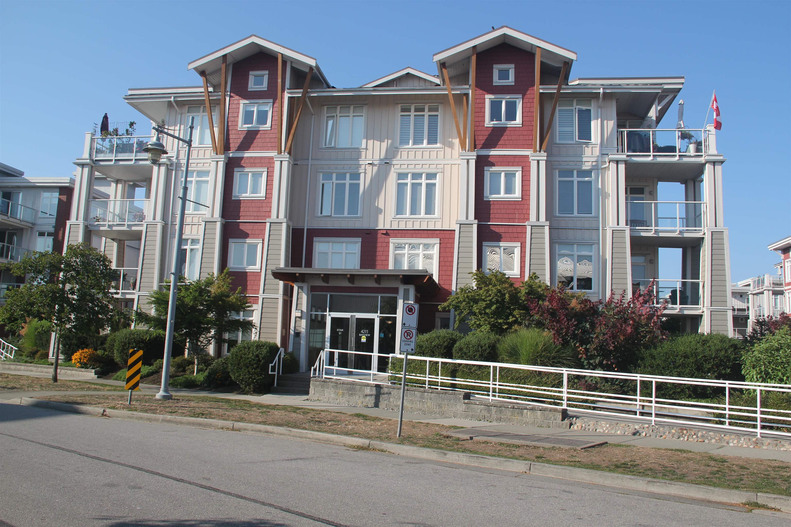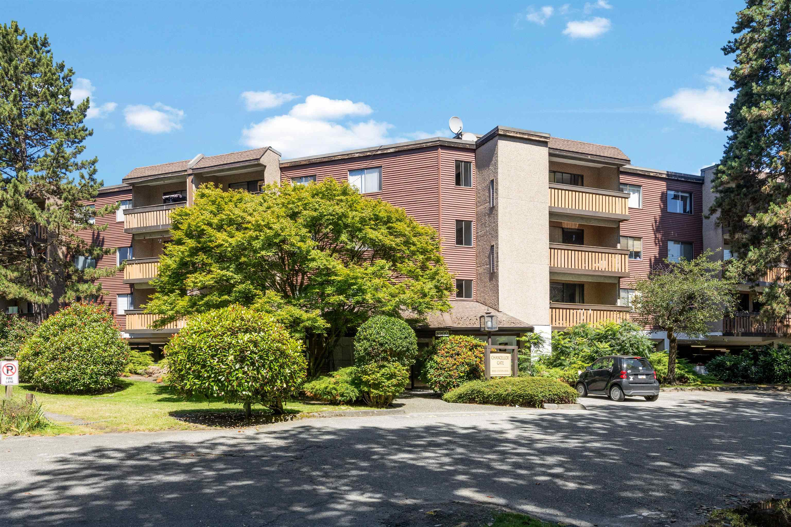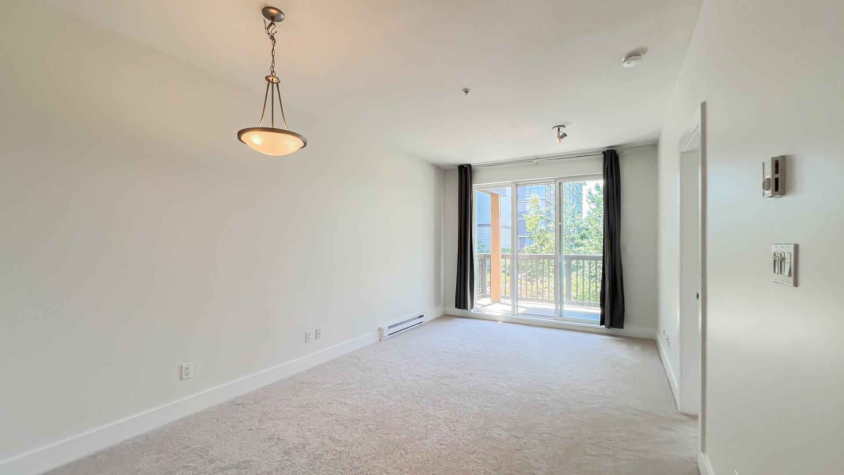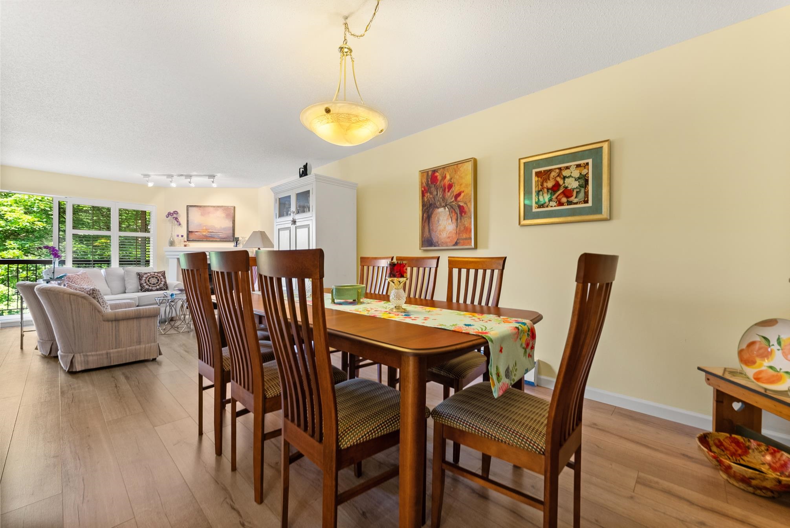
10180 Ryan Road #unit 203
10180 Ryan Road #unit 203
Highlights
Description
- Home value ($/Sqft)$533/Sqft
- Time on Houseful
- Property typeResidential
- Neighbourhood
- Median school Score
- Year built1976
- Mortgage payment
OPEN HOUSE 2-4pm SUN Sept 14 Stornoway at its BEST. FULL 2 bdrm, 4pce ensuite PLUS powder room. Beautifully decorated & remodeled in bright soft pastels. Lovely hardwood laminate flooring, , INSUITE LAUNDRY, electric fireplace insert, storage locker conveniently located just down the hall. WINDOWS replaced & ultra chic California shutters added in living room. LARGE room sizes for all your household needs. Complex is well managed & has two out door swimming pools. ALL LEVELS of schools plus French immersion options easy walking distance. Marvelously located to take full advantage of SOUTH ARM community centre, sports fields, walking paths, pickle ball & more. Rentals permitted, no age restrictions. Monthly maintenance INCLUDES hot water, HEAT AND city utilities. Must see dream condo!
Home overview
- Heat source Baseboard, hot water
- Sewer/ septic Public sewer, sanitary sewer, storm sewer
- # total stories 3.0
- Construction materials
- Foundation
- Roof
- # parking spaces 1
- Parking desc
- # full baths 1
- # half baths 1
- # total bathrooms 2.0
- # of above grade bedrooms
- Appliances Washer/dryer, dishwasher, refrigerator, stove
- Area Bc
- Subdivision
- Water source Public
- Zoning description Zlr41
- Directions 51a5c44008f98f5cbfa4ec2fe0ca05f7
- Basement information None
- Building size 1046.0
- Mls® # R3046560
- Property sub type Apartment
- Status Active
- Virtual tour
- Tax year 2024
- Living room 4.115m X 4.801m
Level: Main - Bedroom 2.946m X 3.658m
Level: Main - Primary bedroom 3.302m X 4.47m
Level: Main - Laundry 1.626m X 1.676m
Level: Main - Dining room 3.175m X 3.429m
Level: Main - Kitchen 2.642m X 3.302m
Level: Main - Walk-in closet 1.651m X 1.981m
Level: Main
- Listing type identifier Idx

$-1,488
/ Month

