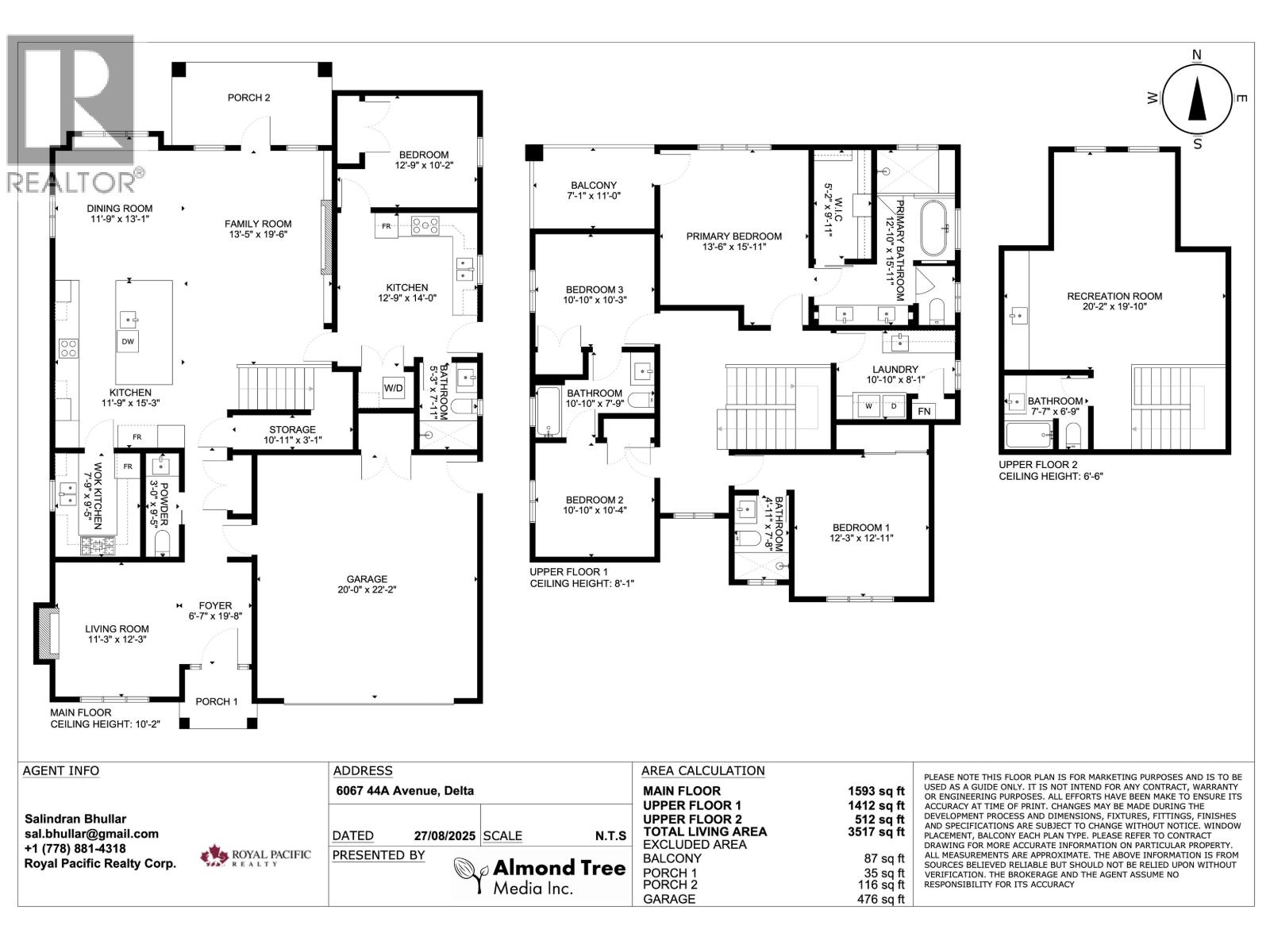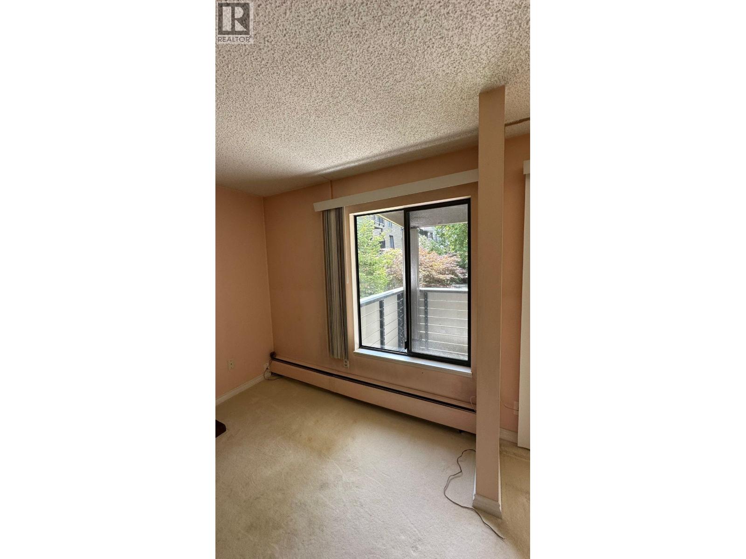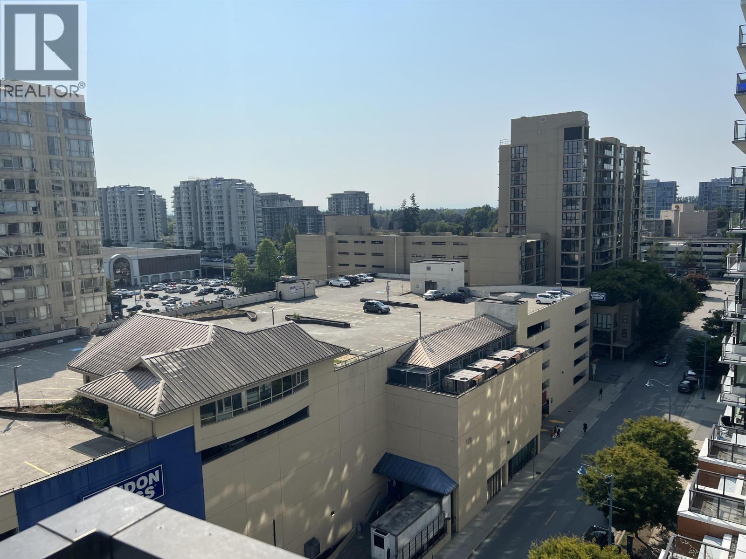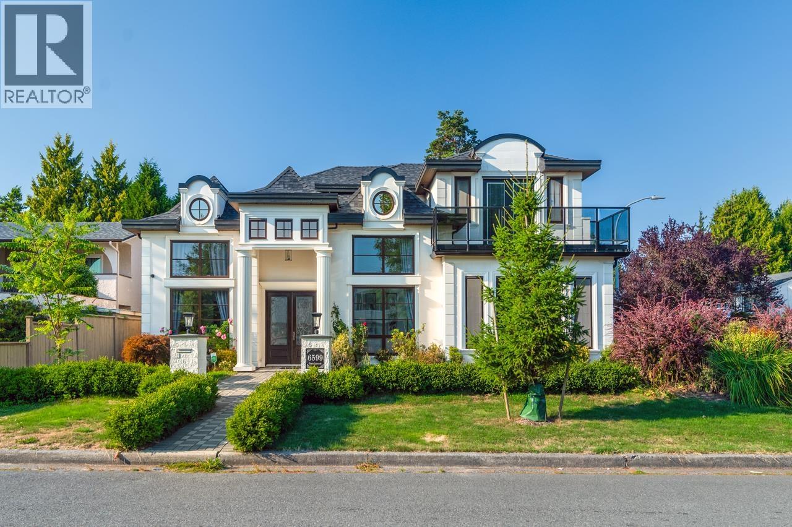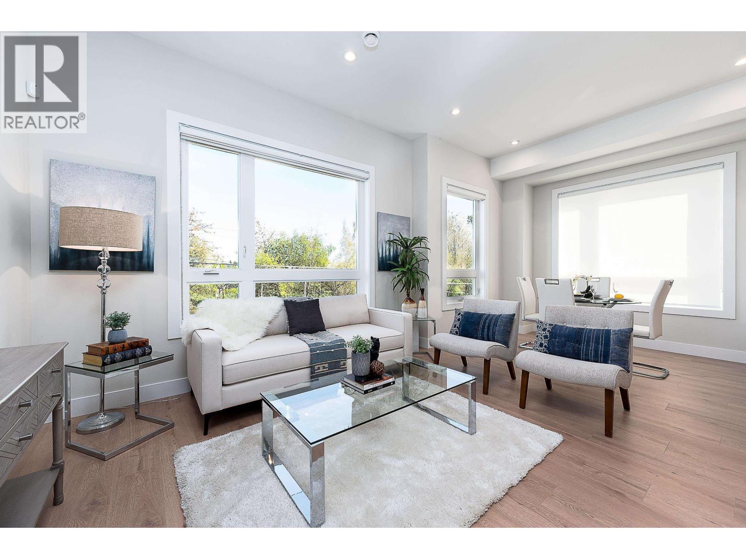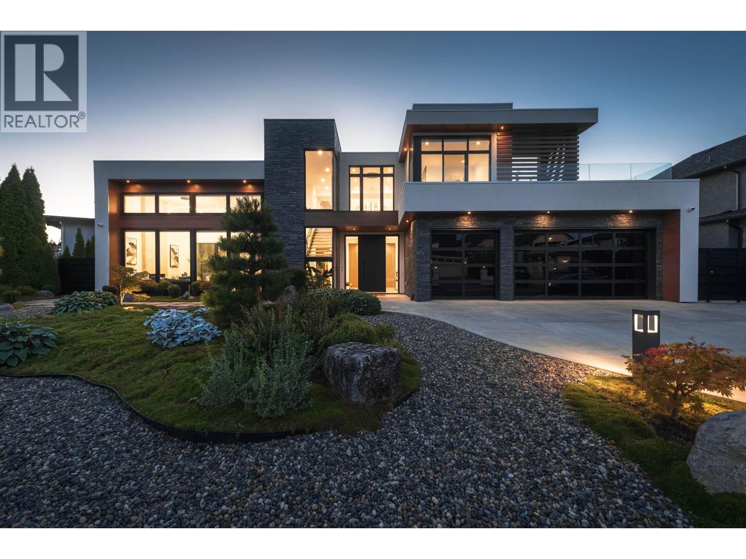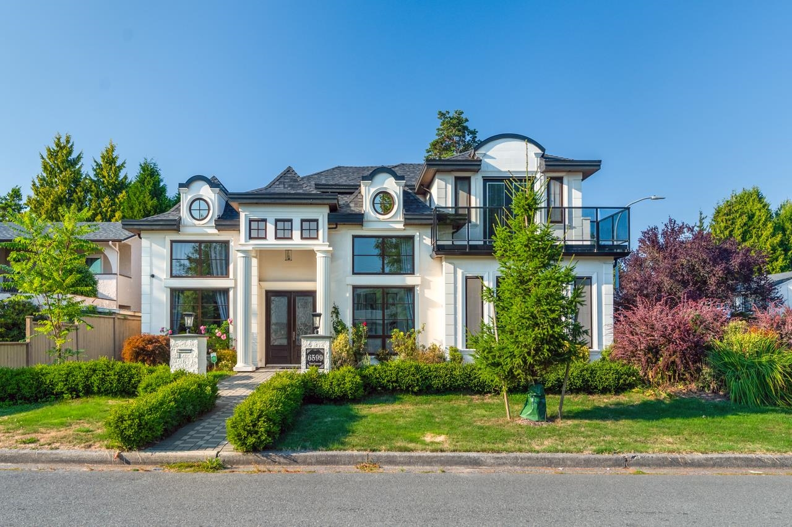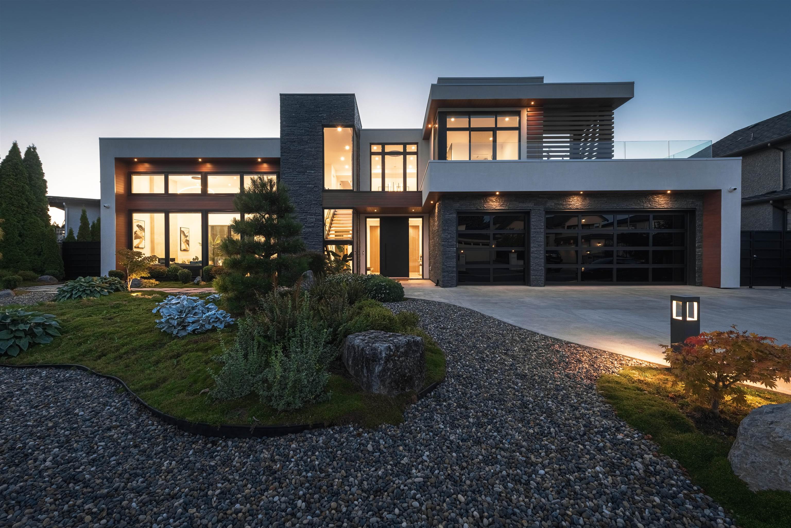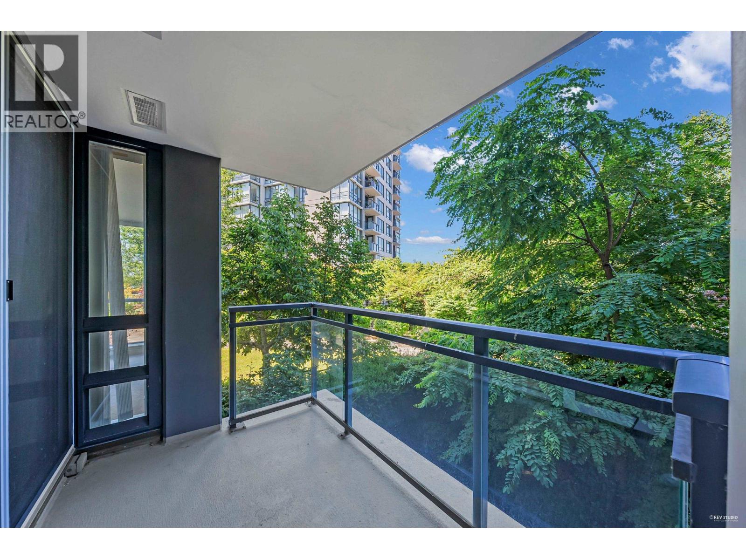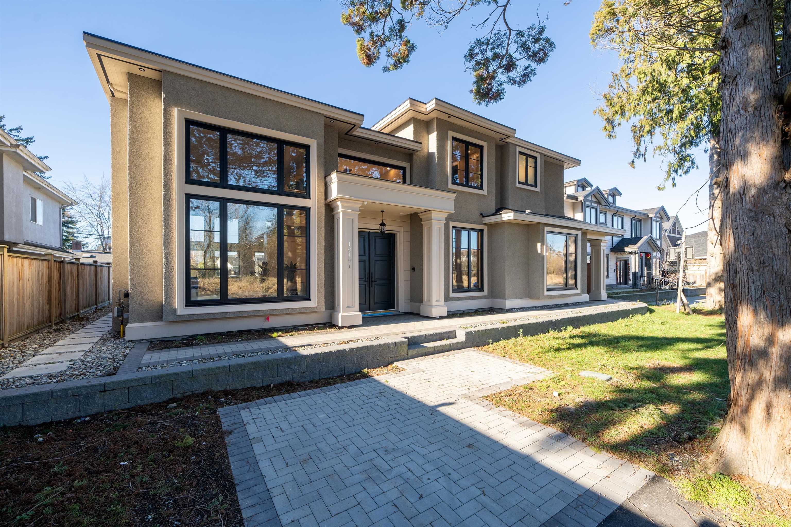
Highlights
Description
- Home value ($/Sqft)$755/Sqft
- Time on Houseful
- Property typeResidential
- Neighbourhood
- CommunityShopping Nearby
- Median school Score
- Year built2025
- Mortgage payment
A stunning home located on a quieter side road. 69 frontage allows comfortable living space and lots of natural lights in from both front and back sides. Open Concept and Contemporary feeling throughout. Great workmanship and quality materials. Media room on ground level can easily be converted to addtional studio rental or extra in law suite on top of a one-bedroom legal suite. Both levels 10 feet high ceilings and big windows. A rarely found L-Shape three car garage (538 sqft). Ample outdoor parking spaces available ideal for social gatherings. Top line appliances including Fisher & Paykel and LG.
MLS®#R3029706 updated 1 month ago.
Houseful checked MLS® for data 1 month ago.
Home overview
Amenities / Utilities
- Heat source Hot water, natural gas, radiant
- Sewer/ septic Public sewer, sanitary sewer, storm sewer
Exterior
- Construction materials
- Foundation
- Roof
- # parking spaces 8
- Parking desc
Interior
- # full baths 6
- # half baths 1
- # total bathrooms 7.0
- # of above grade bedrooms
Location
- Community Shopping nearby
- Area Bc
- Water source Public
- Zoning description Rs1/e
Lot/ Land Details
- Lot dimensions 7540.0
Overview
- Lot size (acres) 0.17
- Basement information None
- Building size 3511.0
- Mls® # R3029706
- Property sub type Single family residence
- Status Active
- Virtual tour
- Tax year 2024
Rooms Information
metric
- Bedroom 3.861m X 3.302m
Level: Above - Bedroom 3.2m X 3.505m
Level: Above - Primary bedroom 3.81m X 3.404m
Level: Above - Primary bedroom 3.81m X 4.928m
Level: Above - Family room 3.962m X 4.877m
Level: Main - Living room 2.438m X 5.385m
Level: Main - Dining room 3.962m X 3.048m
Level: Main - Bedroom 3.353m X 3.048m
Level: Main - Kitchen 2.743m X 4.877m
Level: Main - Media room 5.08m X 3.962m
Level: Main - Wok kitchen 1.829m X 3.505m
Level: Main - Foyer 2.743m X 6.096m
Level: Main - Laundry 1.778m X 3.048m
Level: Main - Living room 3.962m X 3.962m
Level: Main - Nook 2.743m X 4.877m
Level: Main - Den 3.048m X 3.353m
Level: Main - Kitchen 1.524m X 3.759m
Level: Main
SOA_HOUSEKEEPING_ATTRS
- Listing type identifier Idx

Lock your rate with RBC pre-approval
Mortgage rate is for illustrative purposes only. Please check RBC.com/mortgages for the current mortgage rates
$-7,067
/ Month25 Years fixed, 20% down payment, % interest
$
$
$
%
$
%

Schedule a viewing
No obligation or purchase necessary, cancel at any time



