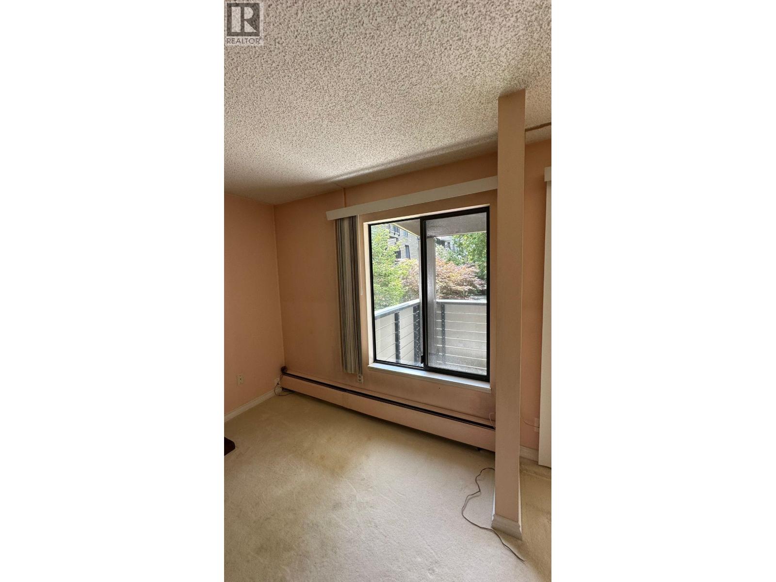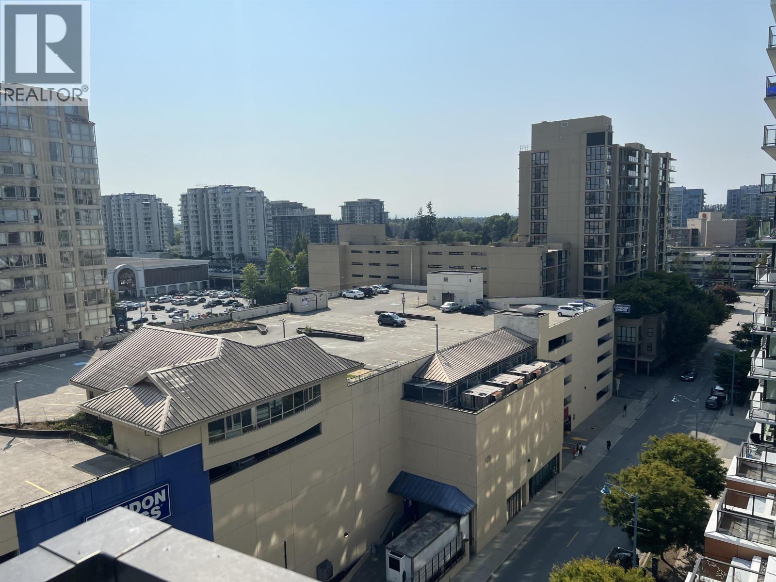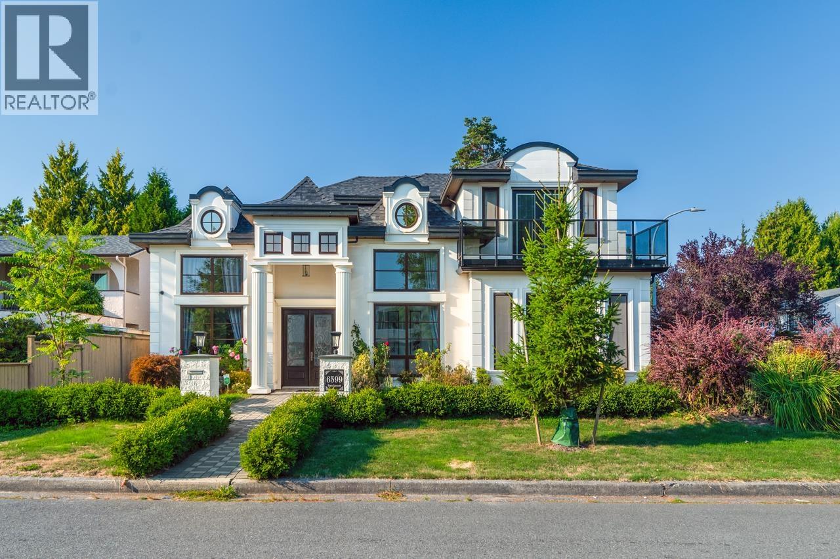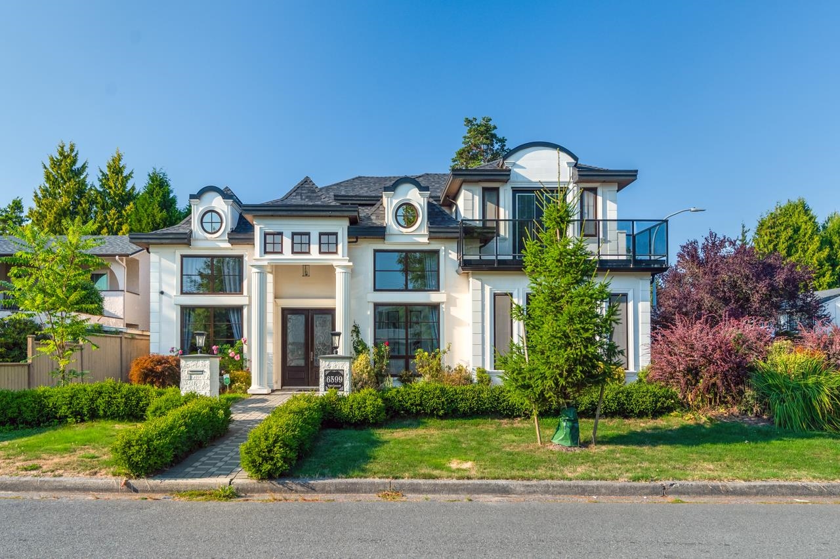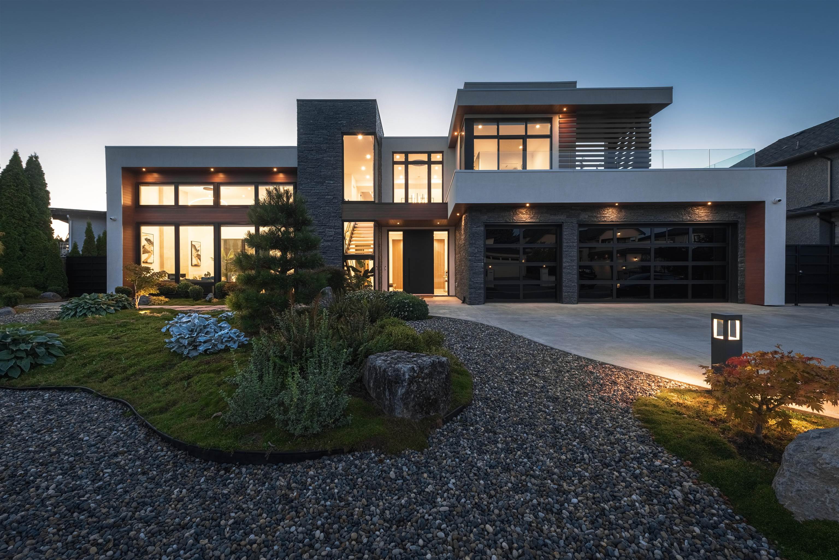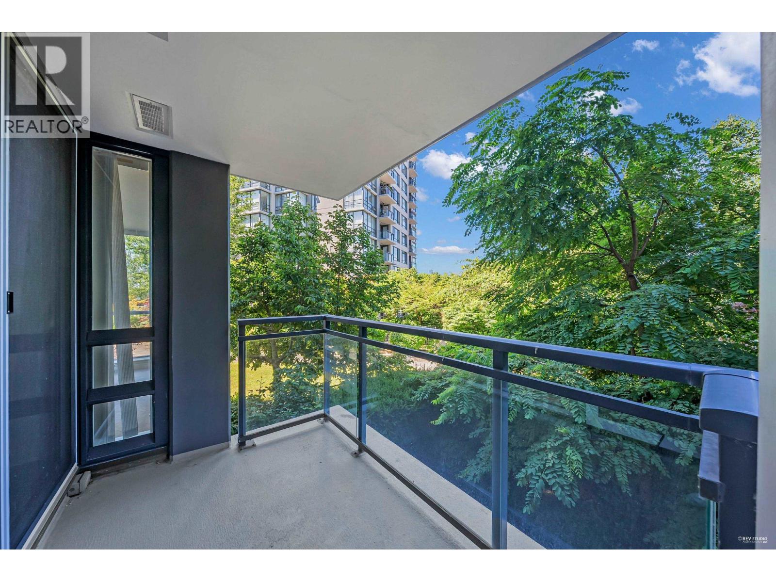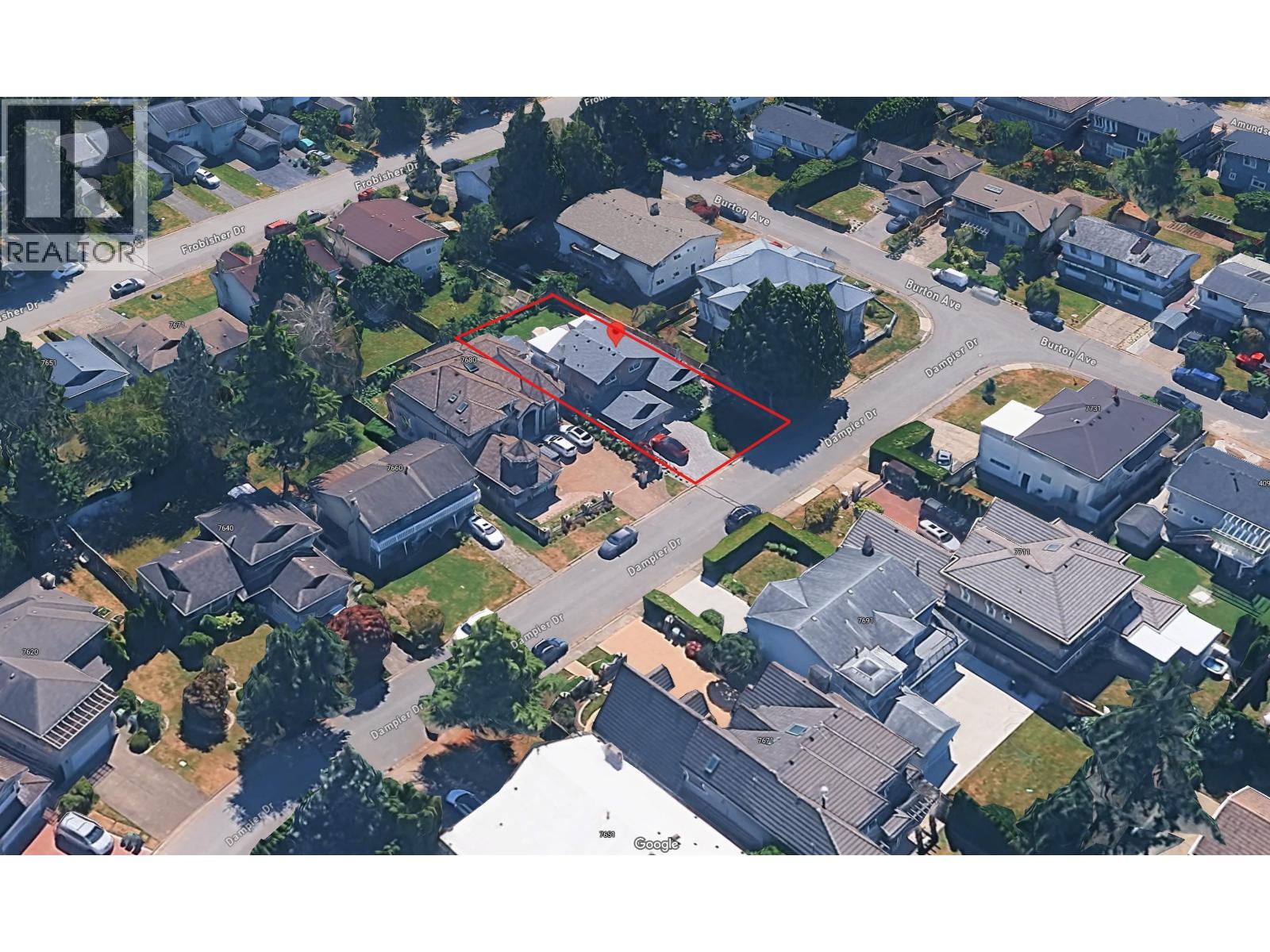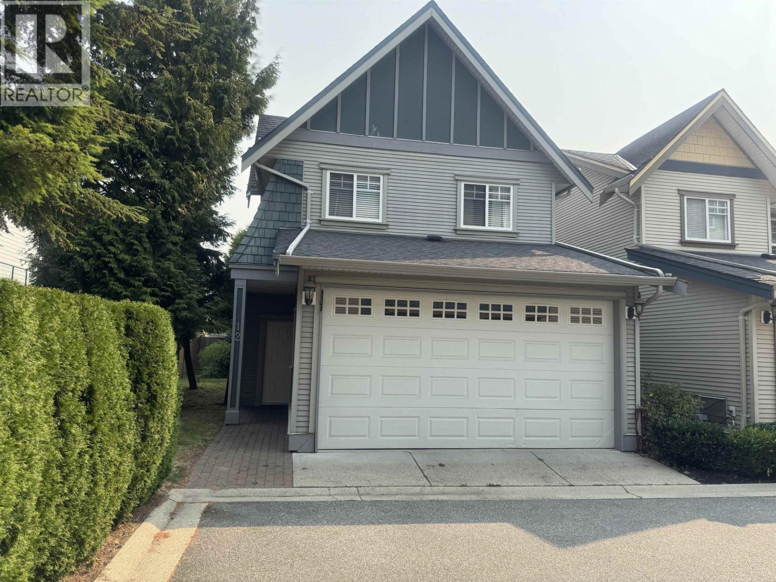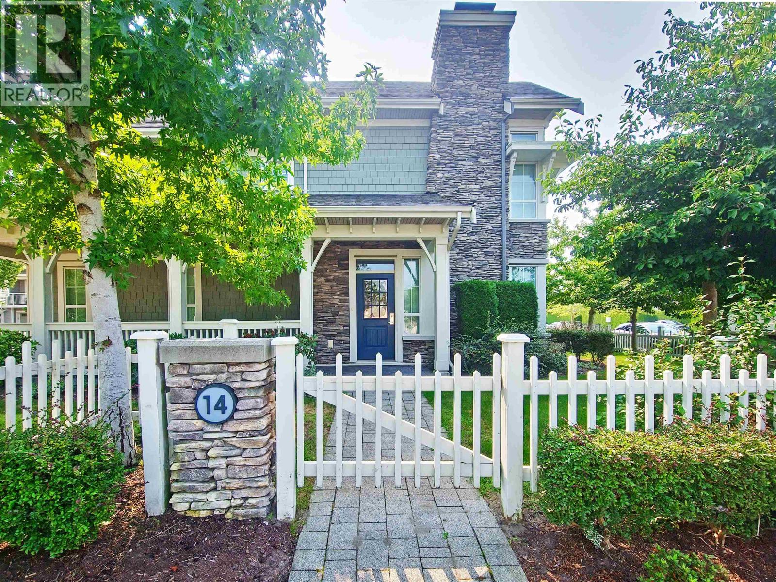- Houseful
- BC
- Richmond
- Steveston North
- 10220 Freshwater Drive
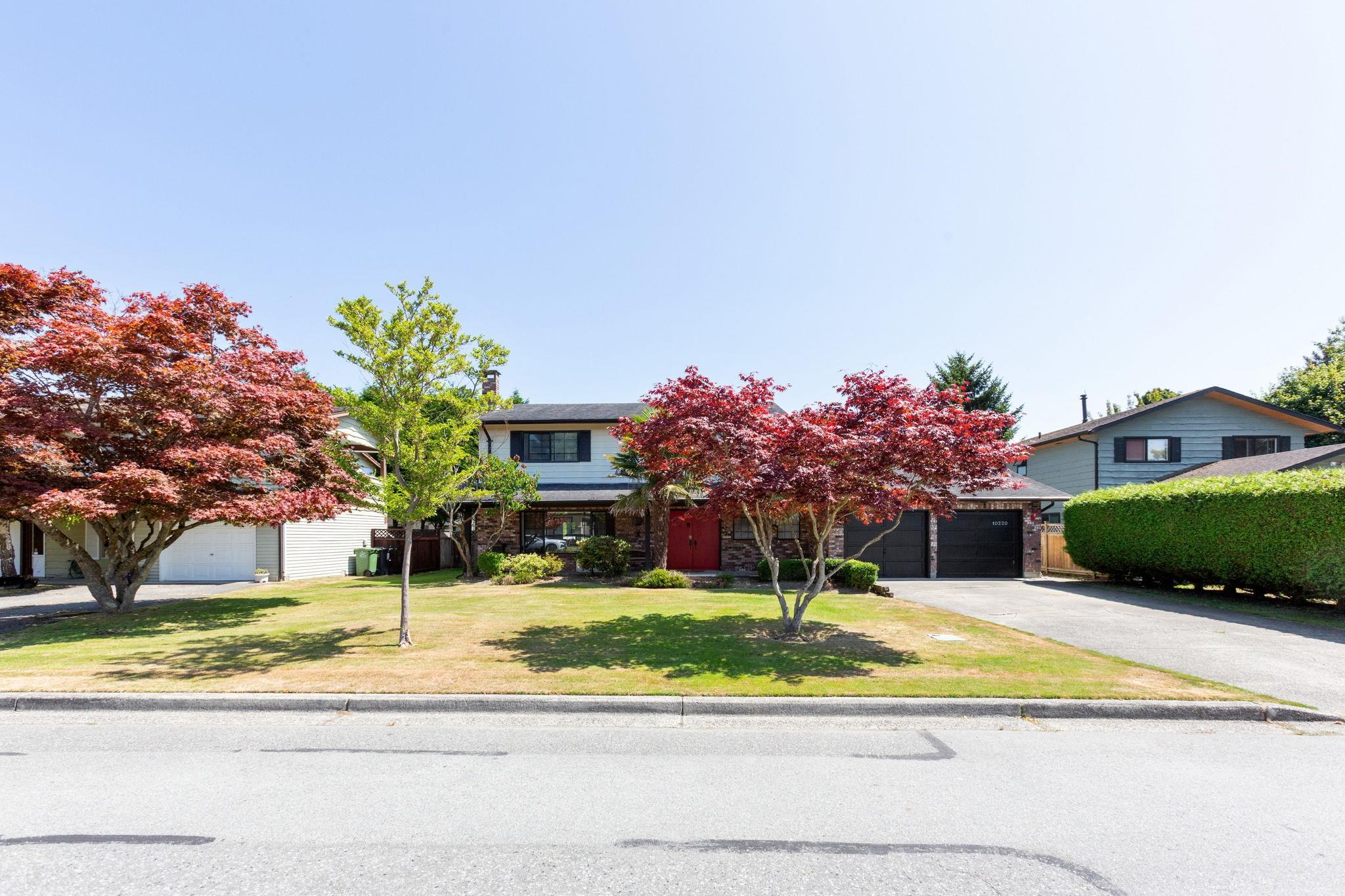
10220 Freshwater Drive
10220 Freshwater Drive
Highlights
Description
- Home value ($/Sqft)$942/Sqft
- Time on Houseful
- Property typeResidential
- Neighbourhood
- CommunityShopping Nearby
- Median school Score
- Year built1974
- Mortgage payment
Welcome to Steveston North – A Well-Maintained Family Home with Strong Bones! This 4 bed, 3 bath home sits on a generous 7,000 sq ft lot and has been lovingly cared for over the years. Featuring a solid structure with great potential, this home is perfect for those looking to renovate or hold for investment. Enjoy a spacious layout with large living and family rooms, each with cozy wood-burning fireplaces. The east-facing backyard offers a sunny patio and plenty of space for gardening or entertaining. Major updates include roof and windows (2013) and hot water tank (2019). Bonus: heated double garage w/ ample storage. Located on a quiet street near the West Dyke Trail, top-rated schools (Diefenbaker Elementary & Boyd Secondary) & French Immersion options. OPEN HOUSE: Sept 6th & 7th, 2-4PM
Home overview
- Heat source Baseboard, hot water
- Sewer/ septic Public sewer
- Construction materials
- Foundation
- Roof
- Fencing Fenced
- # parking spaces 2
- Parking desc
- # full baths 2
- # half baths 1
- # total bathrooms 3.0
- # of above grade bedrooms
- Appliances Washer/dryer, dishwasher, refrigerator, stove
- Community Shopping nearby
- Area Bc
- View No
- Water source Public
- Zoning description Rs1/e
- Directions 7294fc57b29d898c0ac1072c45e56b9e
- Lot dimensions 7000.0
- Lot size (acres) 0.16
- Basement information None
- Building size 2015.0
- Mls® # R3042067
- Property sub type Single family residence
- Status Active
- Tax year 2024
- Bedroom 2.946m X 3.099m
Level: Above - Bedroom 2.946m X 3.404m
Level: Above - Primary bedroom 3.404m X 4.597m
Level: Above - Bedroom 2.921m X 3.302m
Level: Above - Living room 4.14m X 5.334m
Level: Main - Dining room 3.429m X 3.429m
Level: Main - Foyer 2.007m X 2.362m
Level: Main - Laundry 1.626m X 2.337m
Level: Main - Patio 5.486m X 8.484m
Level: Main - Eating area 2.286m X 3.429m
Level: Main - Utility 1.321m X 1.626m
Level: Main - Storage 0.94m X 1.88m
Level: Main - Family room 3.734m X 7.544m
Level: Main - Kitchen 3.048m X 3.429m
Level: Main
- Listing type identifier Idx

$-5,064
/ Month



