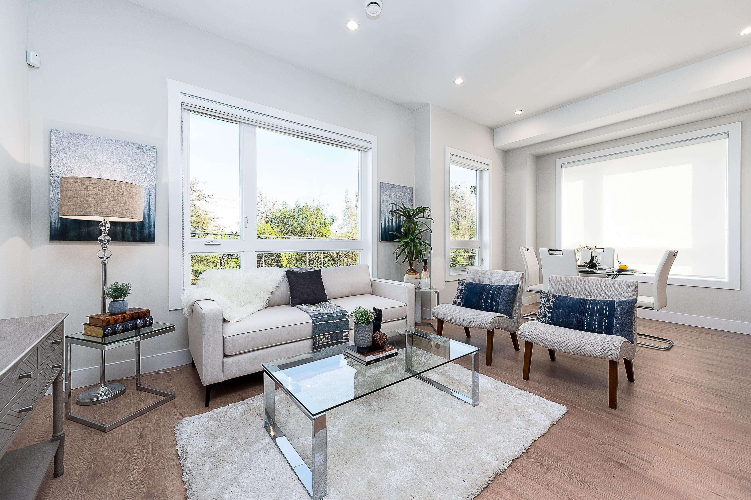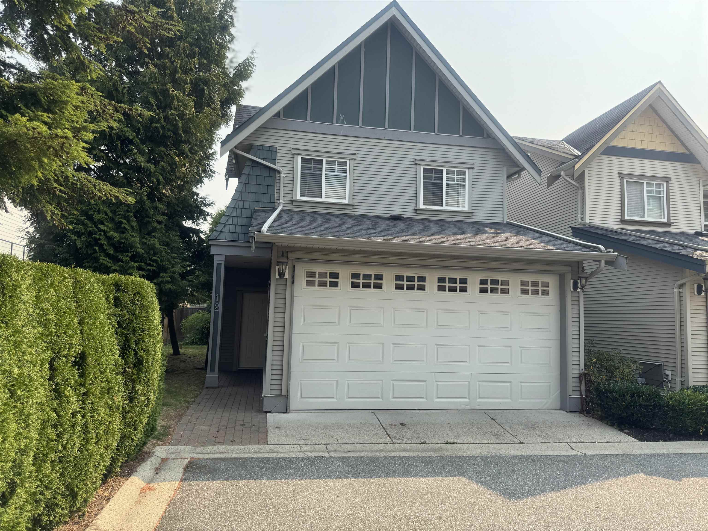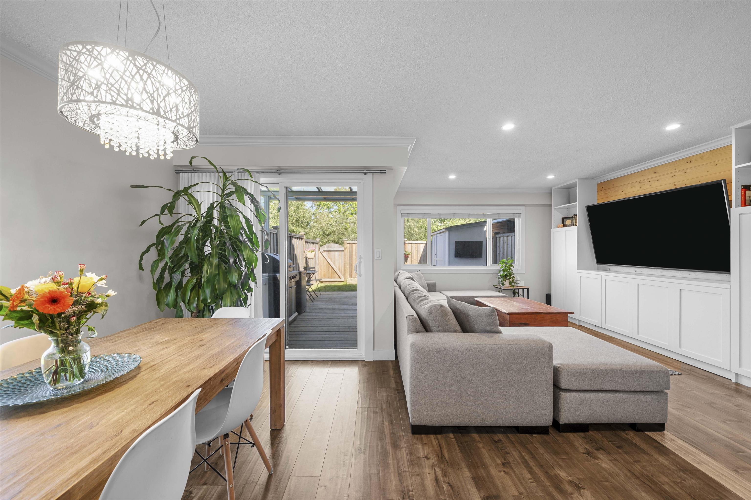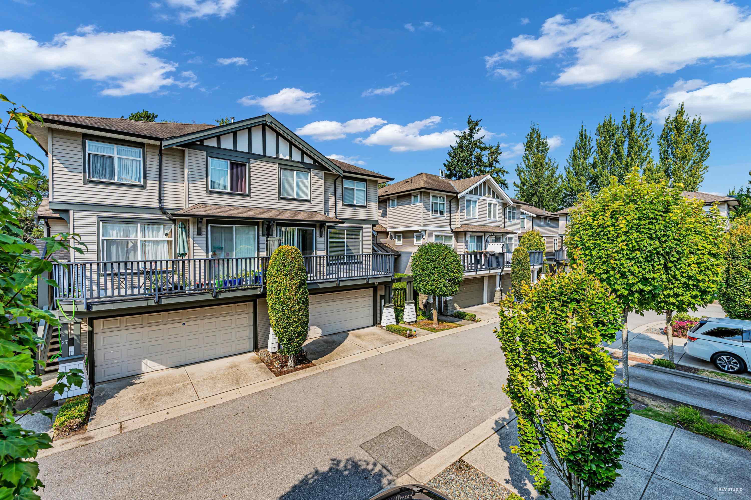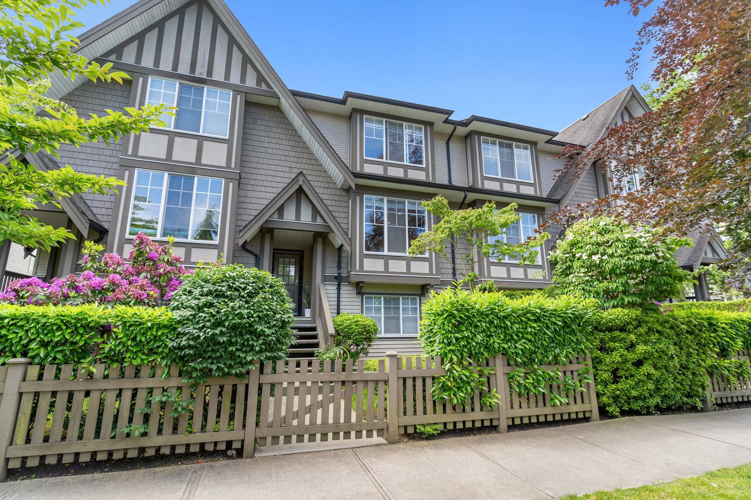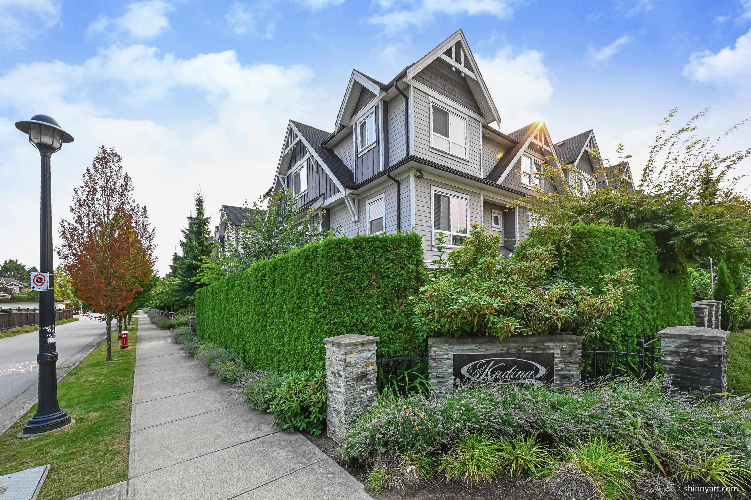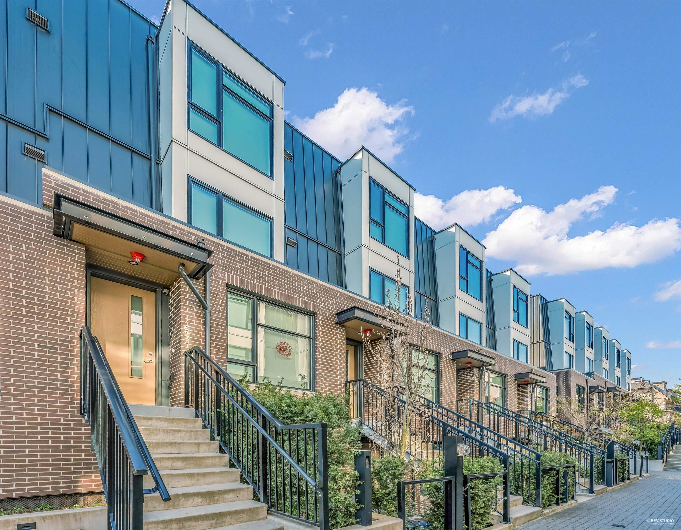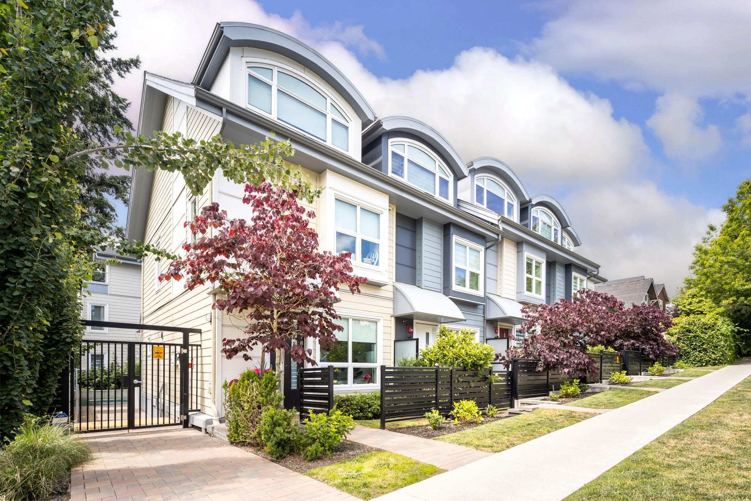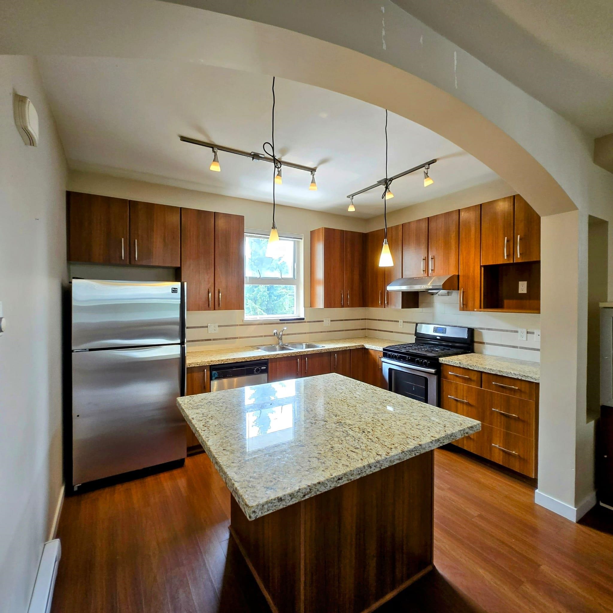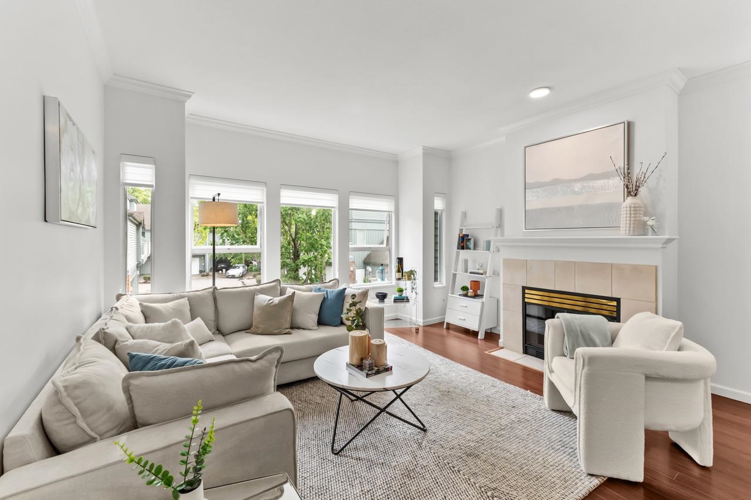- Houseful
- BC
- Richmond
- Steveston North
- 10233 Number 2 Road #19
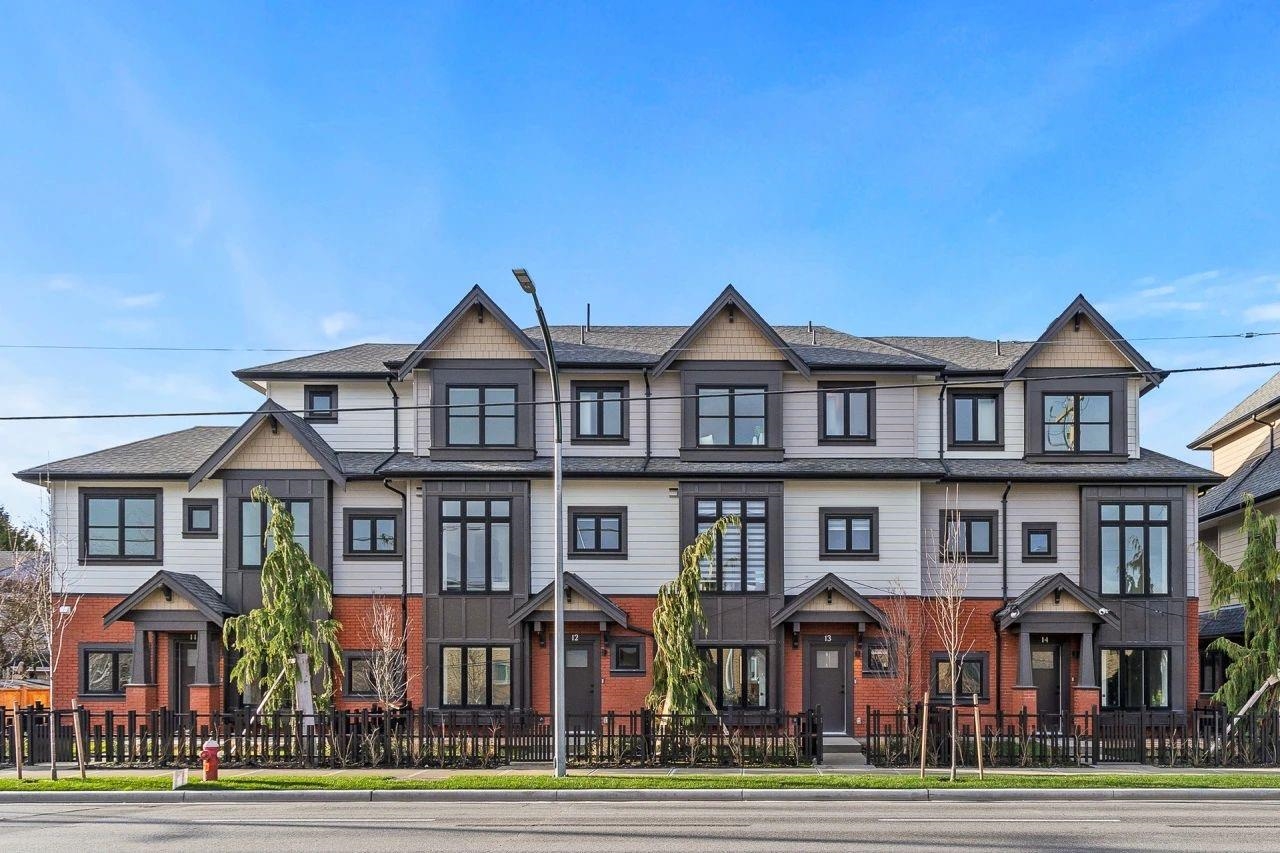
Highlights
Description
- Home value ($/Sqft)$1,005/Sqft
- Time on Houseful
- Property typeResidential
- Style3 storey
- Neighbourhood
- CommunityShopping Nearby
- Median school Score
- Year built2024
- Mortgage payment
Rose Garden located in Richmond’s highly sought-after Steveston North community & developed by renowned builder Forest. This modern duplex-style townhouse offers 1691 sqf interior living space w/ 4 beds 4 full baths and a den/office. The home features a 10-foot-high ceiling in the main living area, a stylish kitchen with quartz waterfall countertops, backsplashes, and premium Bosch appliances, as well as an efficient heating and air conditioning system. The corner unit boasts 3sides of natural light, a well-thought-out layout, and an oversized double garage with EV charging and ample storage space. Situated in a prime location close to everything &transit, short drive to RMC, YVR, Vancouver etc. Top school catchment for StevestonLondon Secondary, Jessie Wowk Elementary, James McKinney, RCS
Home overview
- Heat source Heat pump
- Sewer/ septic Public sewer, sanitary sewer, storm sewer
- Construction materials
- Foundation
- Roof
- Fencing Fenced
- # parking spaces 2
- Parking desc
- # full baths 4
- # total bathrooms 4.0
- # of above grade bedrooms
- Appliances Washer/dryer, dishwasher, refrigerator, stove
- Community Shopping nearby
- Area Bc
- Subdivision
- Water source Public
- Zoning description Rtl4
- Basement information None
- Building size 1691.0
- Mls® # R3030658
- Property sub type Townhouse
- Status Active
- Tax year 2024
- Storage 0.737m X 1.88m
- Bedroom 4.47m X 2.438m
- Foyer 1.676m X 1.245m
- Kitchen 3.099m X 1.372m
- Bedroom 3.175m X 3.048m
Level: Above - Bedroom 3.708m X 3.2m
Level: Above - Walk-in closet 1.245m X 3.023m
Level: Above - Dining room 2.337m X 2.692m
Level: Main - Living room 4.394m X 5.359m
Level: Main - Bedroom 2.235m X 2.591m
Level: Main - Kitchen 3.505m X 2.642m
Level: Main
- Listing type identifier Idx

$-4,531
/ Month

