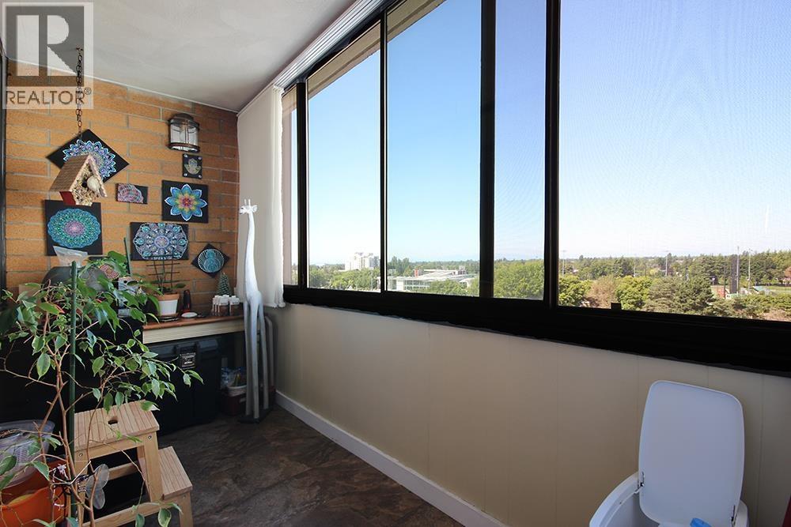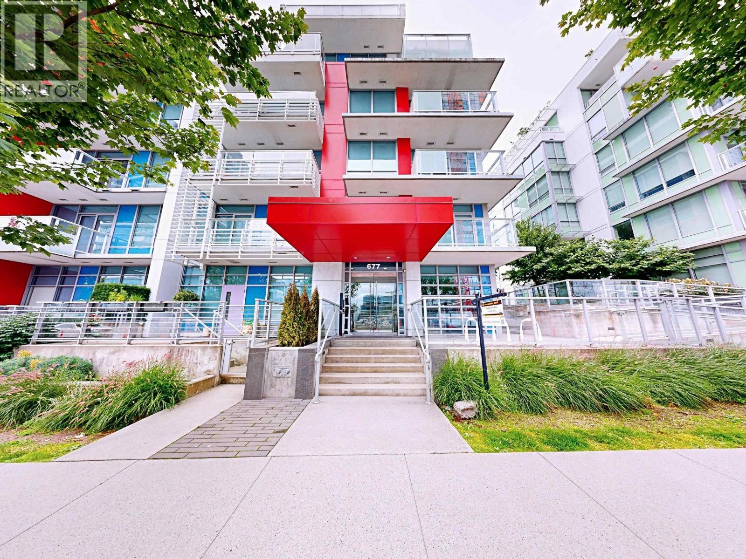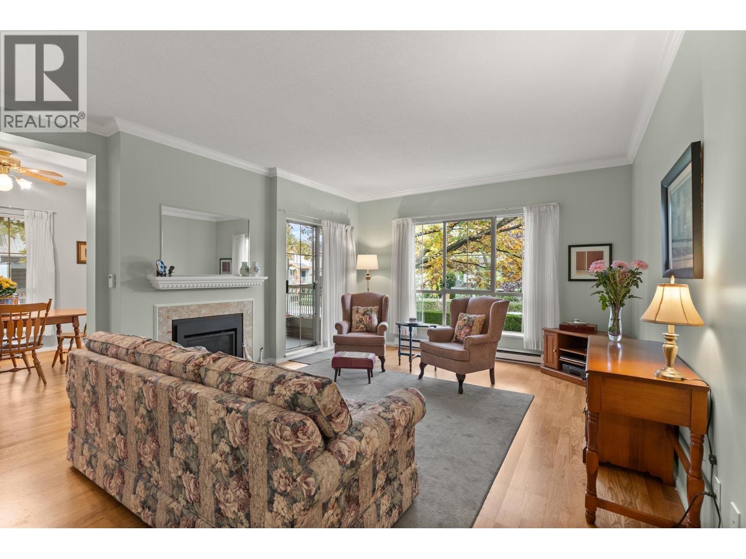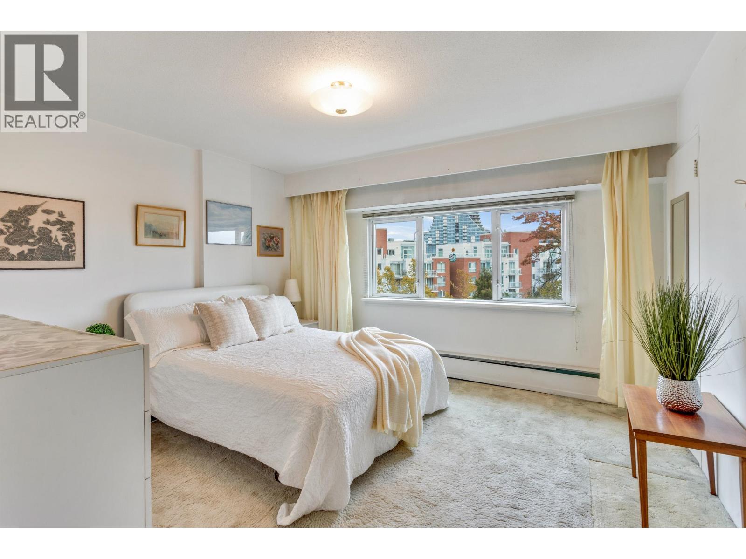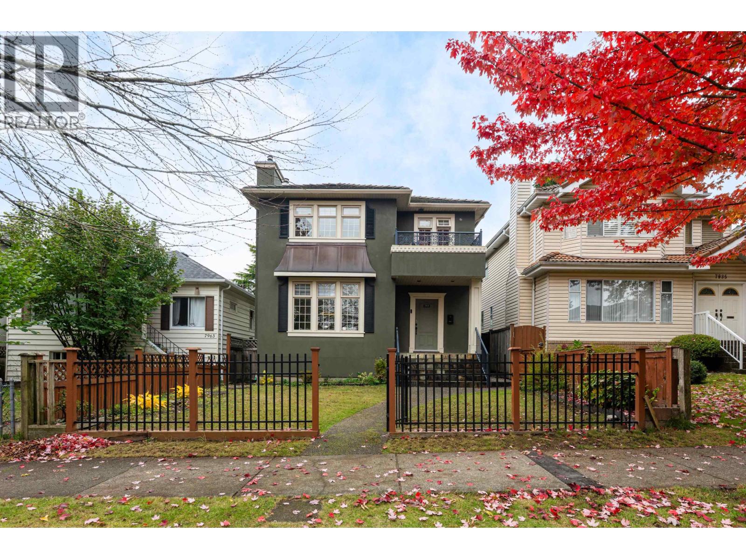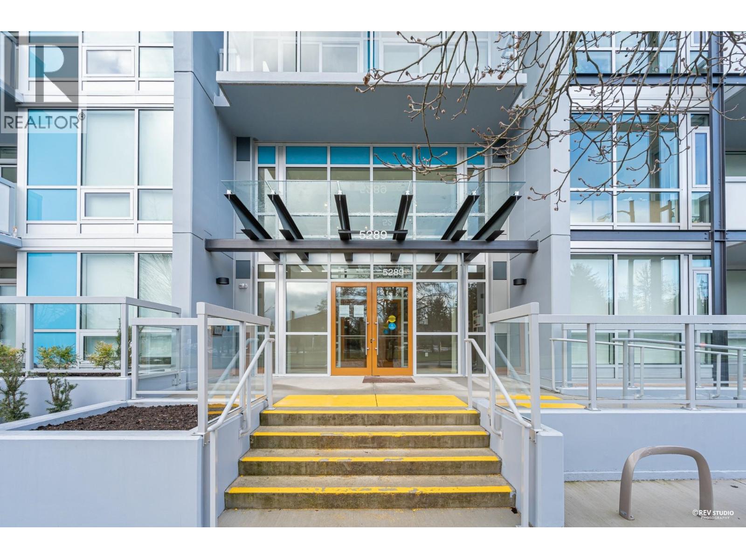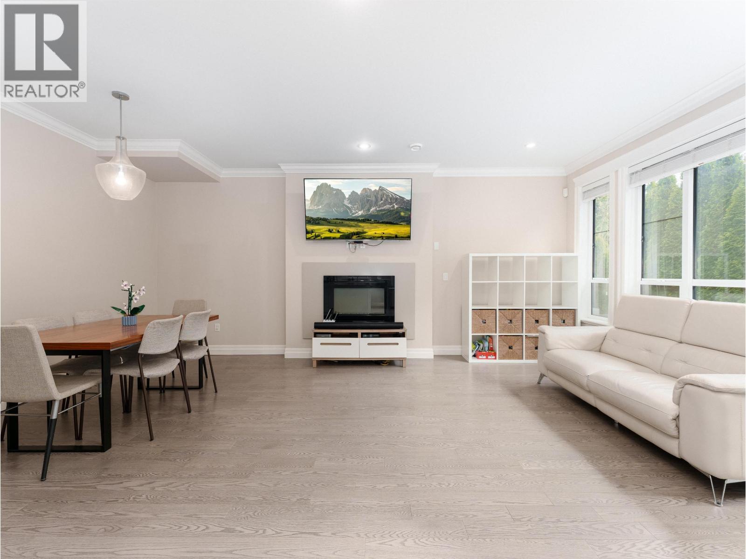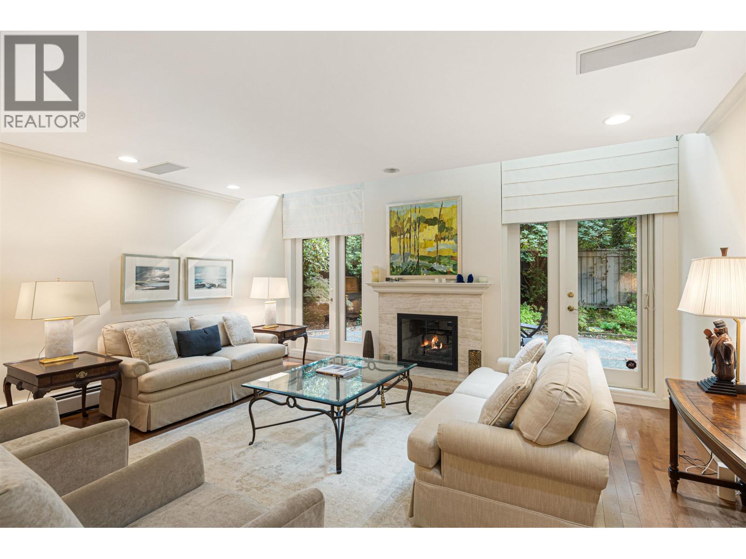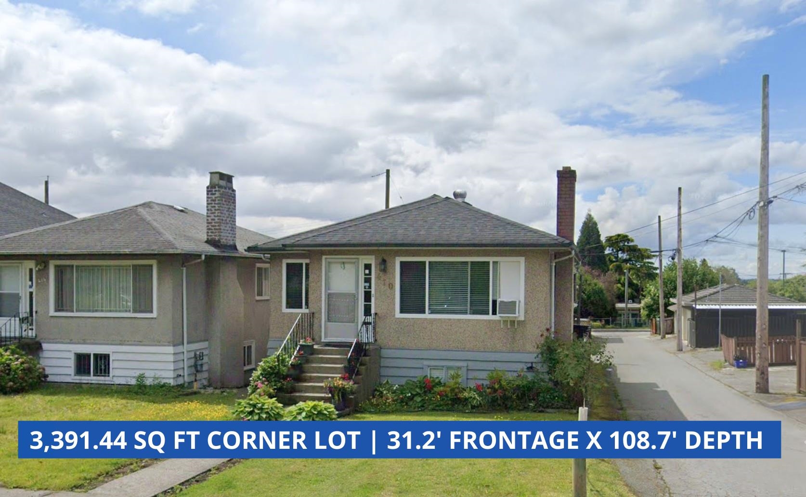Select your Favourite features
- Houseful
- BC
- Richmond
- East Cambie
- 10291 Caithcart Road
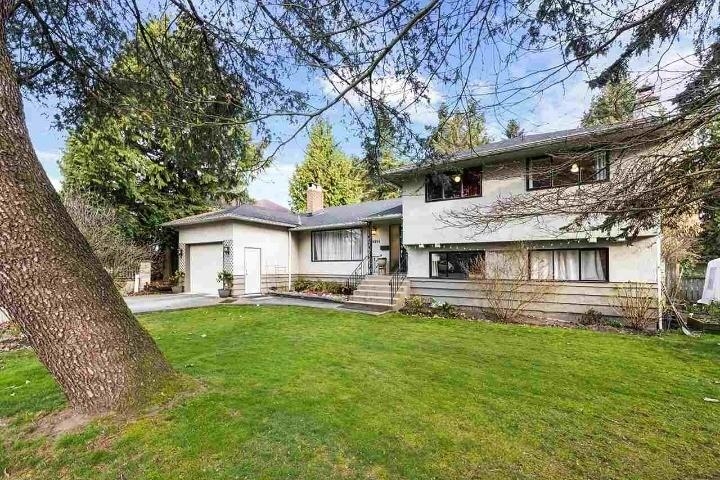
Highlights
Description
- Home value ($/Sqft)$916/Sqft
- Time on Houseful
- Property typeResidential
- Style3 level split
- Neighbourhood
- Median school Score
- Year built1976
- Mortgage payment
Lovely Family Home in a quiet central location that is just waiting for you to call your new home! Quiet tree lined street in Richmond minutes from the Oak Street Bridge for quick access to Vancouver, YVR and Richmond shopping areas. If so inclined, a great opportunity to build a new dream home on a large almost 1/4 property in a neighbourhood with many new homes. the choice is yours - buy and hold, rent out until your are ready to build or live in for yourselves - anyway you look at it it is a win win.
MLS®#R2961256 updated 3 months ago.
Houseful checked MLS® for data 3 months ago.
Home overview
Amenities / Utilities
- Heat source Forced air
- Sewer/ septic Public sewer, sanitary sewer, storm sewer
Exterior
- Construction materials
- Foundation
- Roof
- Fencing Fenced
- # parking spaces 5
- Parking desc
Interior
- # full baths 2
- # total bathrooms 2.0
- # of above grade bedrooms
- Appliances Washer/dryer, dishwasher, refrigerator, stove
Location
- Area Bc
- Water source Public
- Zoning description C-7
- Directions 230cdebbfda0c3916754a30ee80c12c8
Lot/ Land Details
- Lot dimensions 9940.0
Overview
- Lot size (acres) 0.23
- Basement information Full, finished
- Building size 2183.0
- Mls® # R2961256
- Property sub type Single family residence
- Status Active
- Virtual tour
- Tax year 2024
Rooms Information
metric
- Family room 4.724m X 6.375m
- Laundry 2.159m X 2.286m
- Bedroom 4.445m X 6.325m
- Bedroom 3.581m X 4.064m
Level: Above - Bedroom 3.404m X 3.912m
Level: Above - Bedroom 2.769m X 3.023m
Level: Above - Dining room 3.988m X 4.115m
Level: Main - Other 4.14m X 7.544m
Level: Main - Living room 3.759m X 5.69m
Level: Main - Foyer 0.914m X 0.914m
Level: Main - Kitchen 4.064m X 5.664m
Level: Main - Eating area 1.829m X 2.946m
Level: Main - Patio 4.902m X 7.188m
Level: Main
SOA_HOUSEKEEPING_ATTRS
- Listing type identifier Idx

Lock your rate with RBC pre-approval
Mortgage rate is for illustrative purposes only. Please check RBC.com/mortgages for the current mortgage rates
$-5,331
/ Month25 Years fixed, 20% down payment, % interest
$
$
$
%
$
%

Schedule a viewing
No obligation or purchase necessary, cancel at any time



