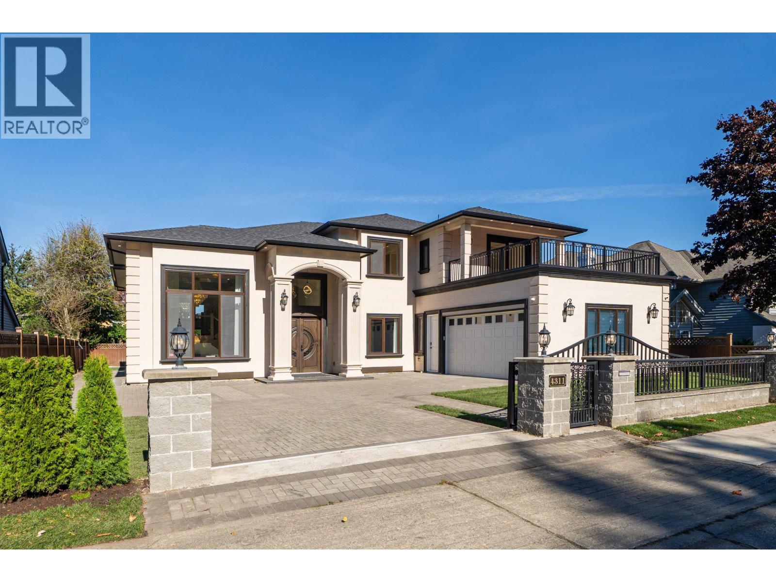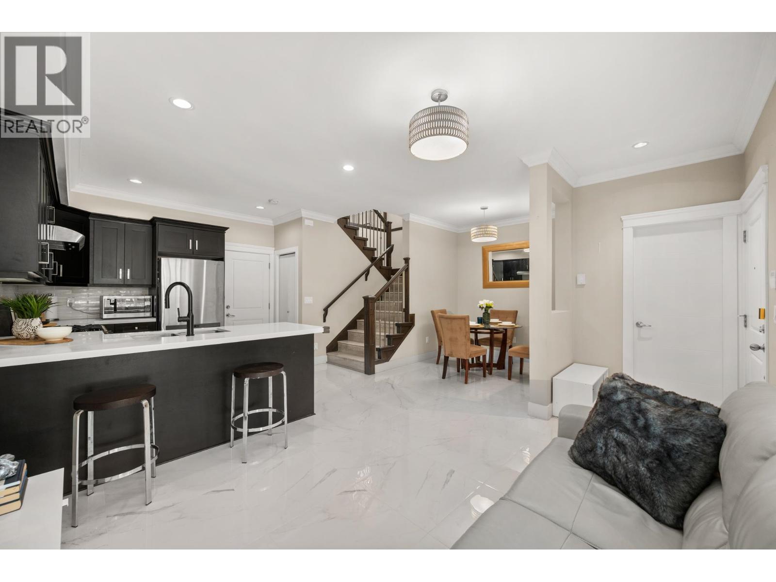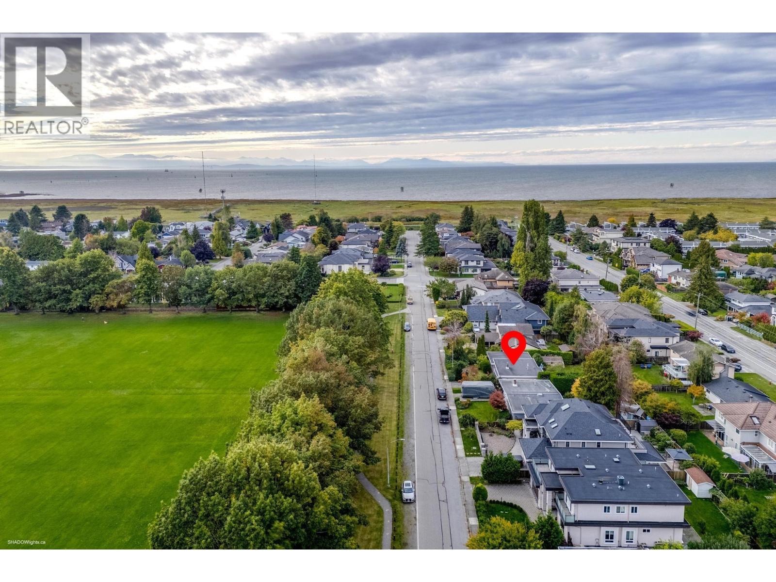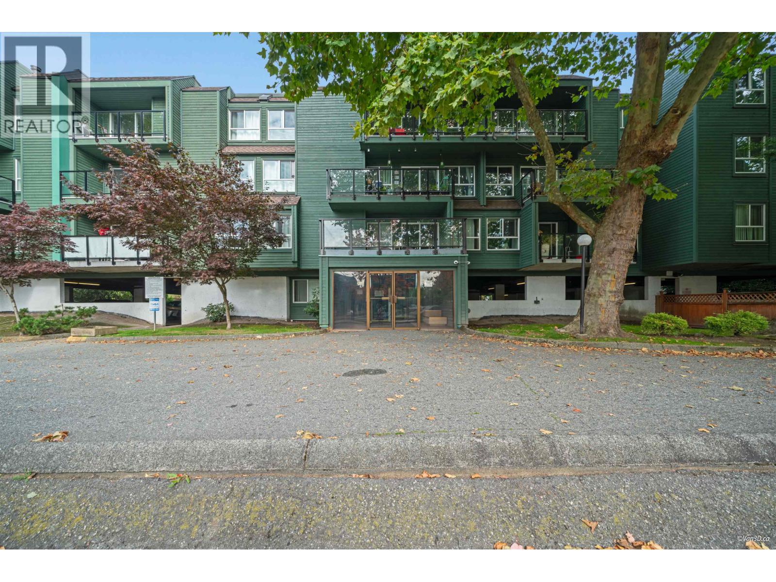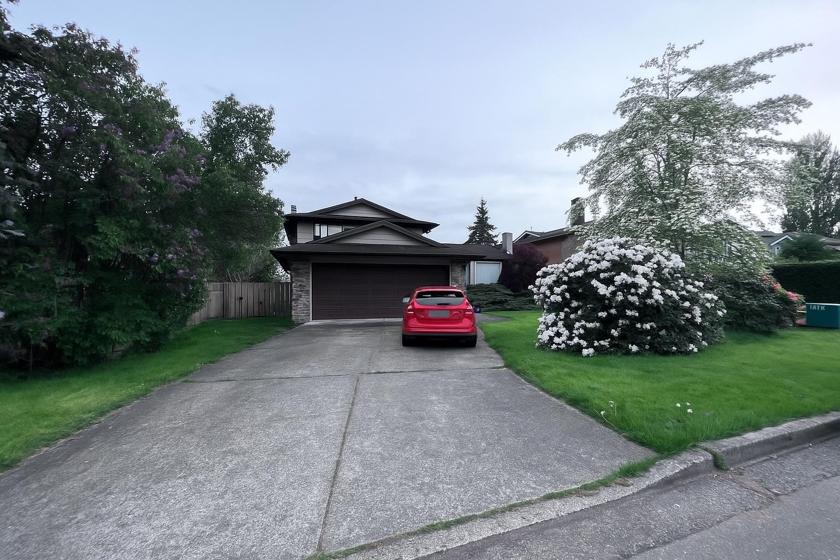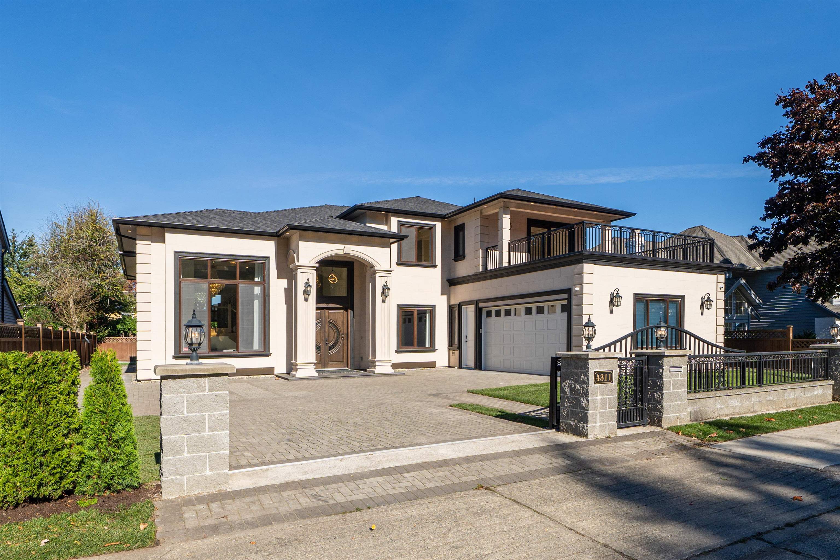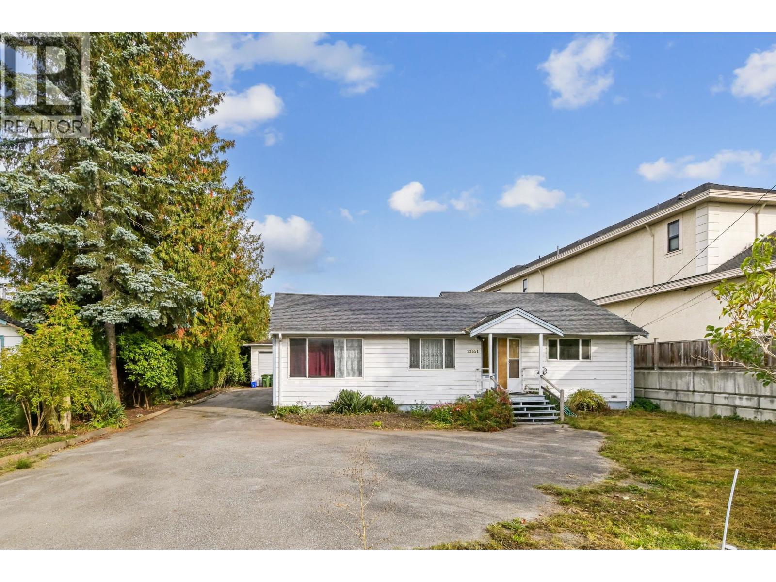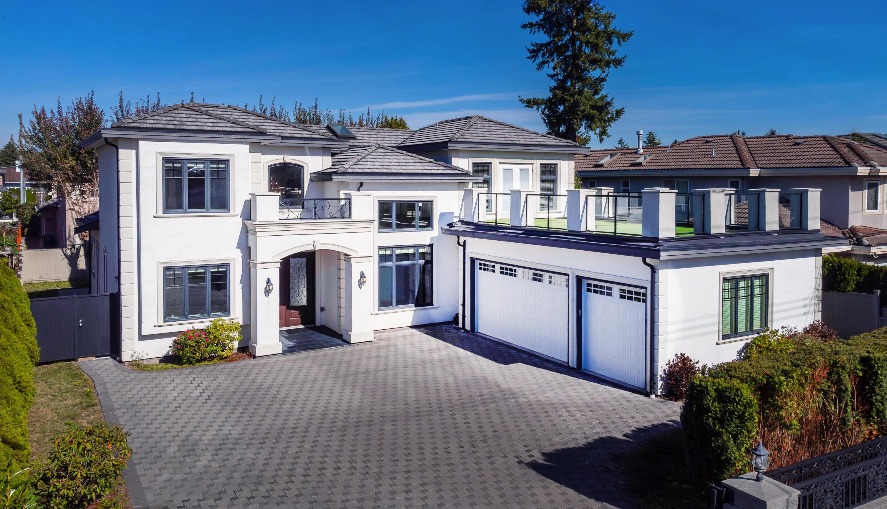- Houseful
- BC
- Richmond
- Steveston North
- 10320 10320 Scotsdale Avenue
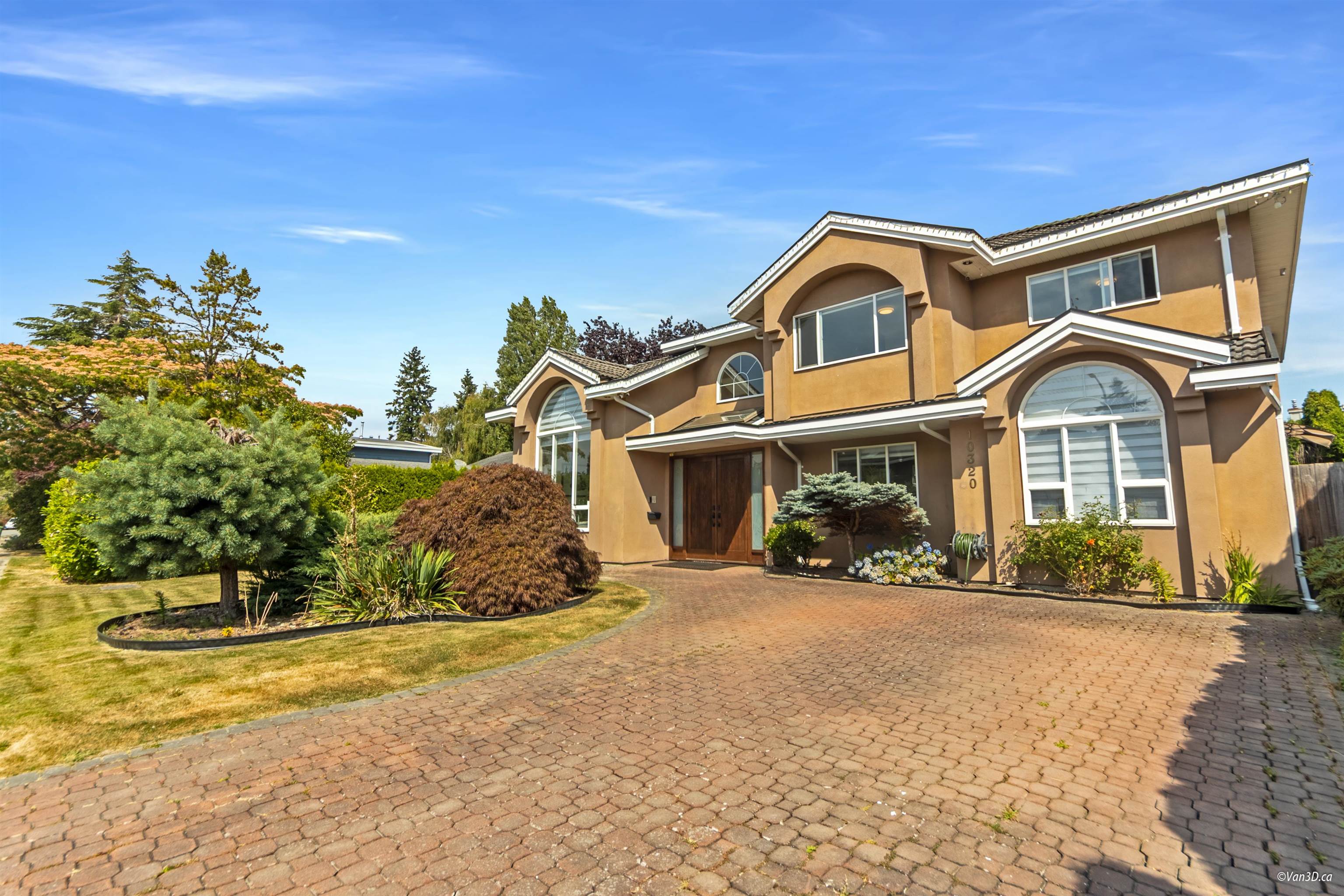
10320 10320 Scotsdale Avenue
10320 10320 Scotsdale Avenue
Highlights
Description
- Home value ($/Sqft)$672/Sqft
- Time on Houseful
- Property typeResidential
- Neighbourhood
- Median school Score
- Year built1996
- Mortgage payment
Stunning, well-built family home in prestigious Steveston North! Situated on a quiet street, this elegant and spacious house sits on a flat, square 7,615 sq ft lot with back alley access. Soaked in natural light from skylights, the home has been updated with smooth ceilings, new lighting, roof, flooring, blinds, and fresh paint. Over $200K spent on quality renovations!Bonus potential: includes a 1-bedroom rental suite and possible coach house (permit required). Features include a security system with cameras, sprinkler system, heated garage with EV charger, and more. Enjoy a fully fenced backyard—ideal for entertaining, gardening, or relaxing outdoors. Walk to the West Dyke Trail and Manoah Park, and just minutes from Steveston Village, McMath Secondary. Open House 2-4 pm Sunday, Oct 12
Home overview
- Heat source Radiant
- Sewer/ septic Public sewer
- Construction materials
- Foundation
- Roof
- Fencing Fenced
- # parking spaces 3
- Parking desc
- # full baths 5
- # total bathrooms 5.0
- # of above grade bedrooms
- Appliances Washer/dryer, dishwasher, refrigerator, stove
- Area Bc
- View Yes
- Water source Public
- Zoning description Rsm/l
- Lot dimensions 7615.0
- Lot size (acres) 0.17
- Basement information None
- Building size 3691.0
- Mls® # R3056507
- Property sub type Single family residence
- Status Active
- Virtual tour
- Tax year 2024
- Primary bedroom 4.216m X 5.182m
Level: Above - Bedroom 3.658m X 3.988m
Level: Above - Bedroom 3.658m X 5.207m
Level: Above - Bedroom 4.013m X 3.353m
Level: Above - Family room 4.724m X 5.232m
Level: Main - Living room 4.42m X 4.521m
Level: Main - Dining room 3.937m X 3.937m
Level: Main - Bedroom 3.658m X 4.369m
Level: Main - Office 3.353m X 2.464m
Level: Main - Kitchen 4.318m X 4.547m
Level: Main
- Listing type identifier Idx

$-6,611
/ Month

