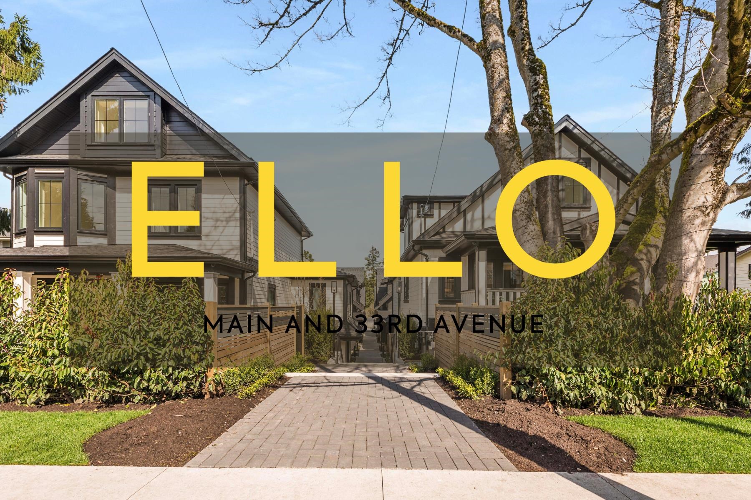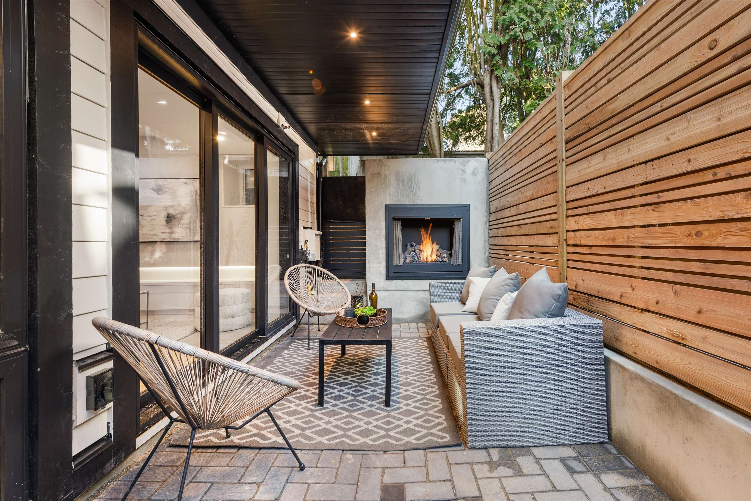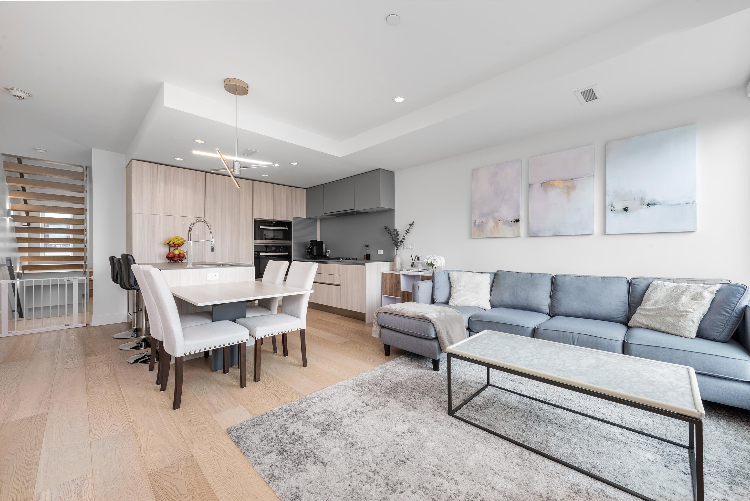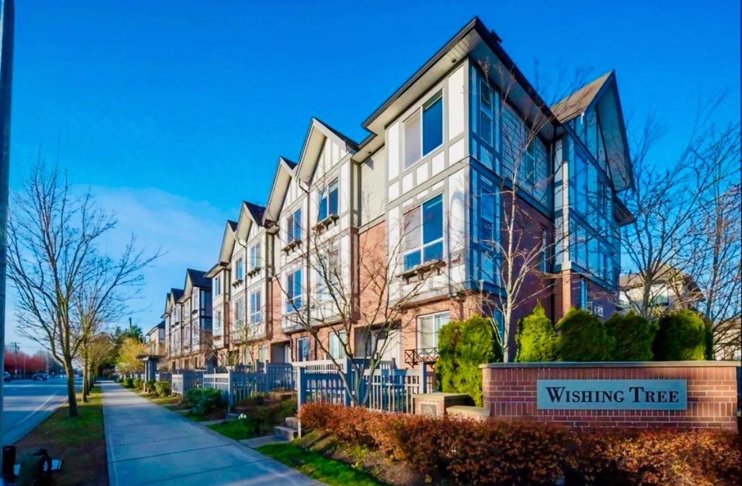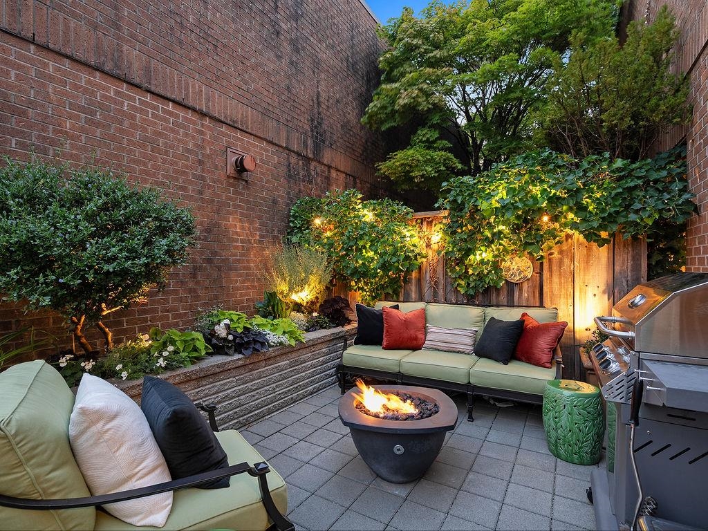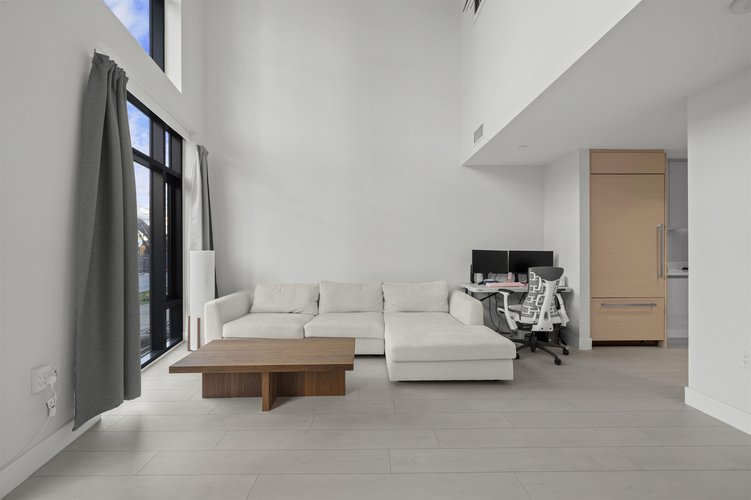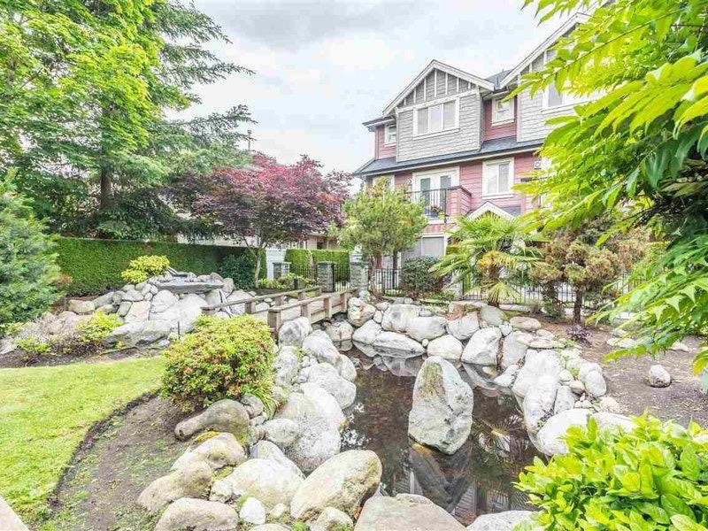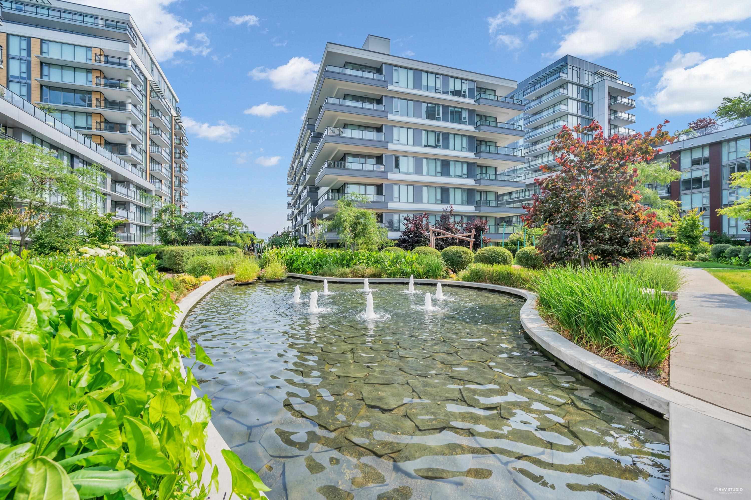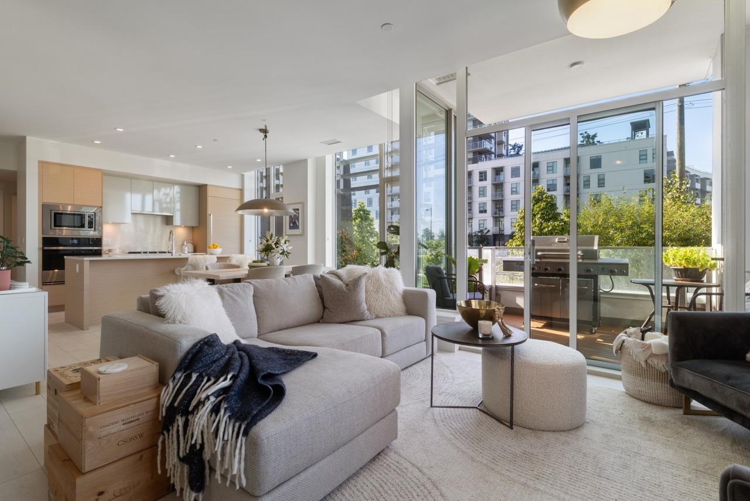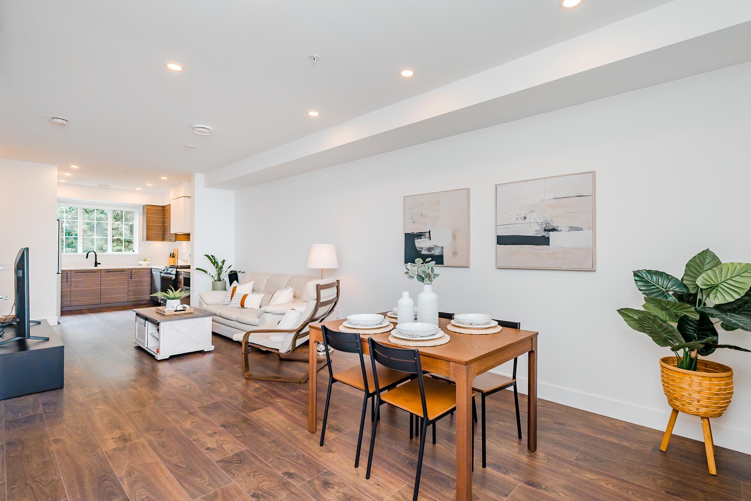Select your Favourite features
- Houseful
- BC
- Richmond
- Bridgeport
- 10333 River Drive #sl33
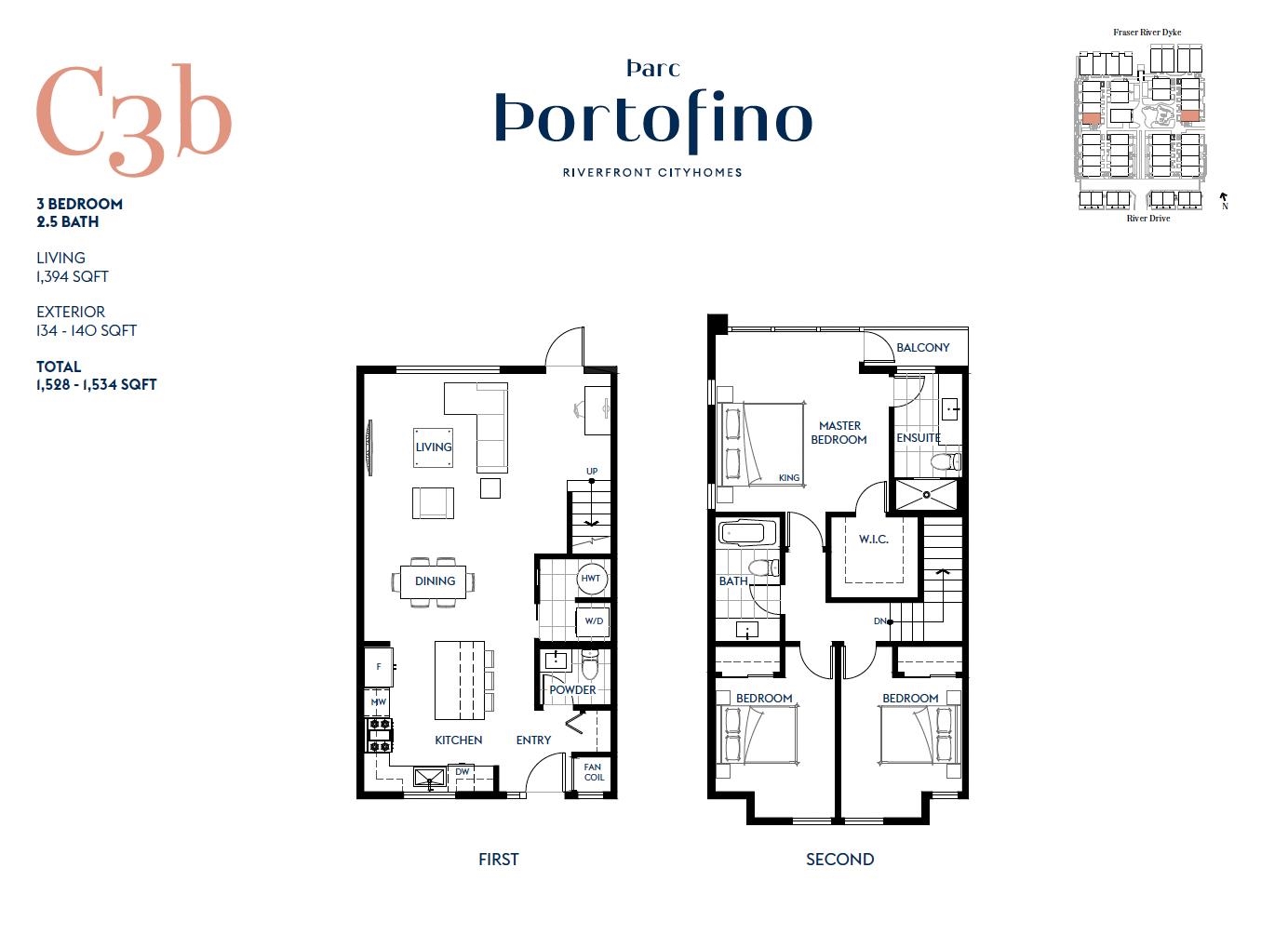
Highlights
Description
- Home value ($/Sqft)$838/Sqft
- Time on Houseful
- Property typeResidential
- Neighbourhood
- Median school Score
- Year built2025
- Mortgage payment
Experience luxury living in this 1,394 SF modern style townhome at Parc Portofino by Dava Developments by the river. This home features 3 bedrooms, 2.5 baths, 9-ft ceilings, and a gourmet kitchen with quartz countertops, an island, and stainless steel appliances. Additional perks include glass shower enclosures, roller shades, a full-size washer & dryer. Get it today and you'll enjoy 2/5/10 year new home warranty. Steps from the riverfront boardwalk, parks, transit, and Tait Elementary. 2 parkings spot included.
MLS®#R2985408 updated 6 months ago.
Houseful checked MLS® for data 6 months ago.
Home overview
Amenities / Utilities
- Heat source Heat pump
- Sewer/ septic Public sewer, sanitary sewer
Exterior
- Construction materials
- Foundation
- Roof
- # parking spaces 2
- Parking desc
Interior
- # full baths 2
- # half baths 1
- # total bathrooms 3.0
- # of above grade bedrooms
- Appliances Washer/dryer, dishwasher, refrigerator, cooktop, microwave
Location
- Area Bc
- Water source Public
- Zoning description Res
Overview
- Basement information None
- Building size 1394.0
- Mls® # R2985408
- Property sub type Townhouse
- Status Active
- Tax year 2024
Rooms Information
metric
- Bedroom 3.048m X 3.048m
Level: Above - Bedroom 3.048m X 3.048m
Level: Above - Primary bedroom 3.048m X 3.048m
Level: Above - Dining room 3.048m X 3.048m
Level: Main - Kitchen 3.048m X 3.048m
Level: Main - Living room 3.048m X 3.048m
Level: Main
SOA_HOUSEKEEPING_ATTRS
- Listing type identifier Idx

Lock your rate with RBC pre-approval
Mortgage rate is for illustrative purposes only. Please check RBC.com/mortgages for the current mortgage rates
$-3,115
/ Month25 Years fixed, 20% down payment, % interest
$
$
$
%
$
%

Schedule a viewing
No obligation or purchase necessary, cancel at any time

