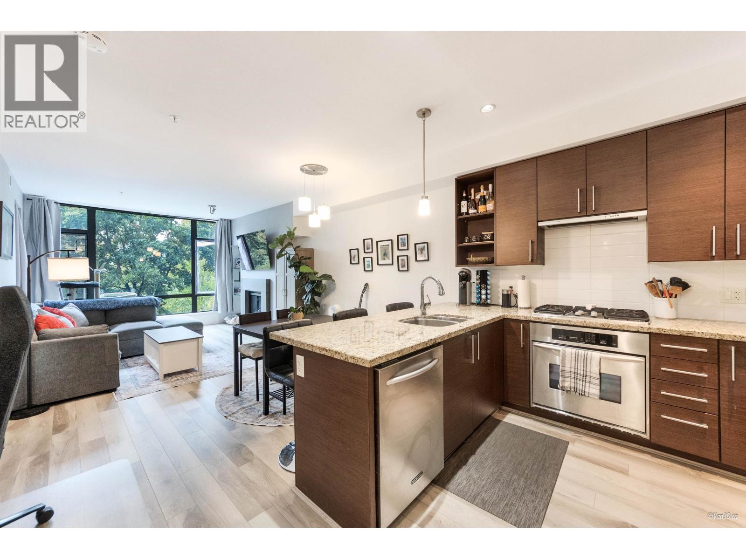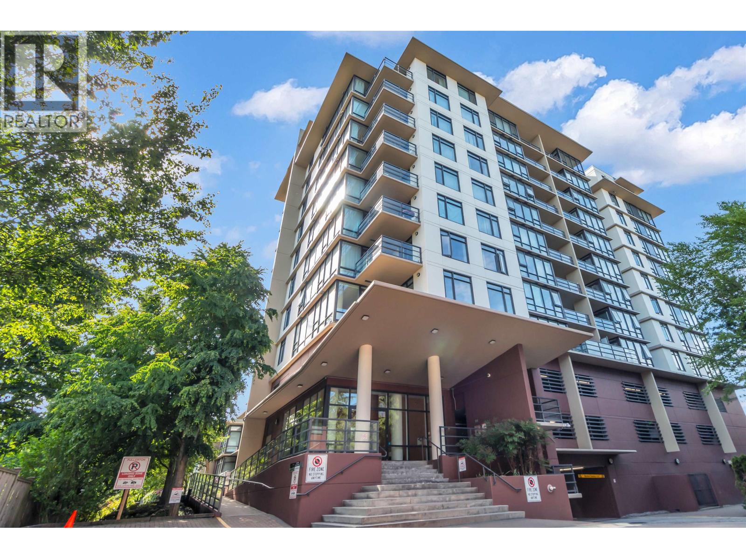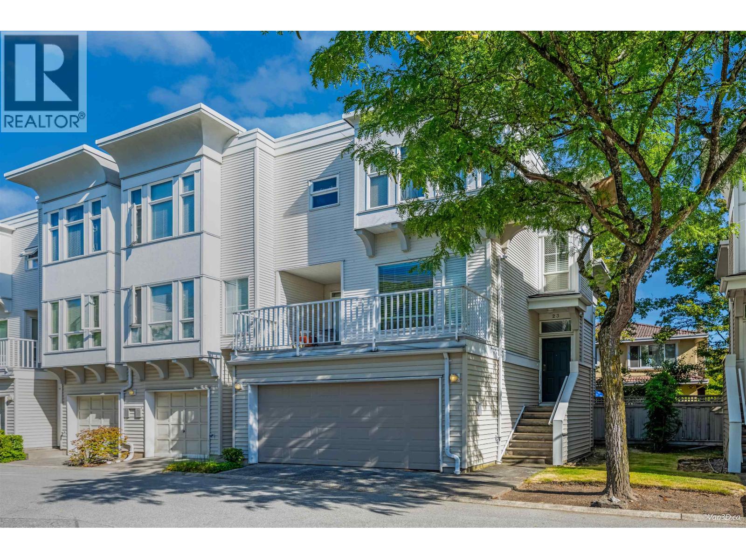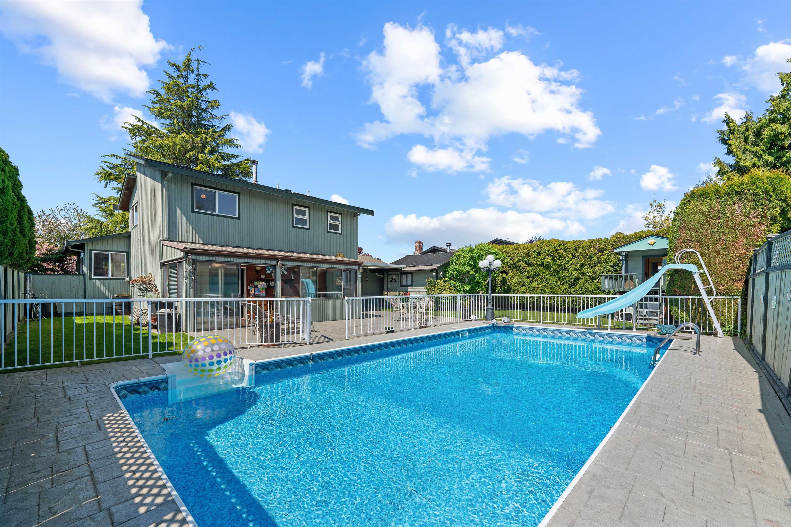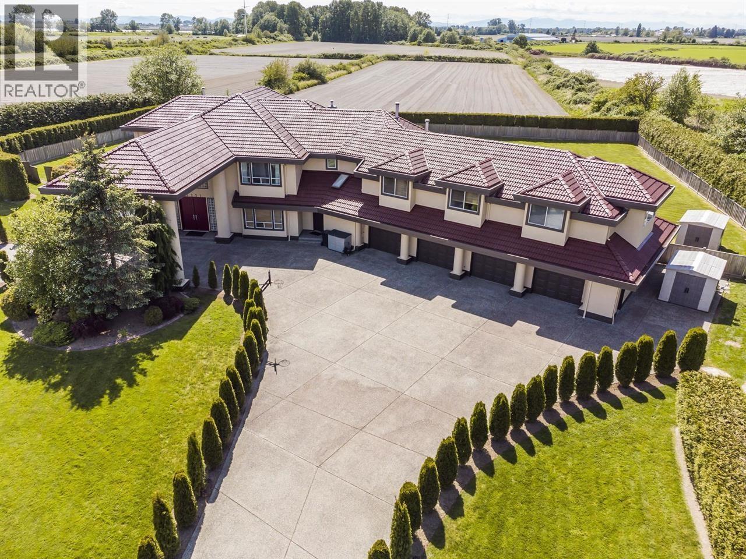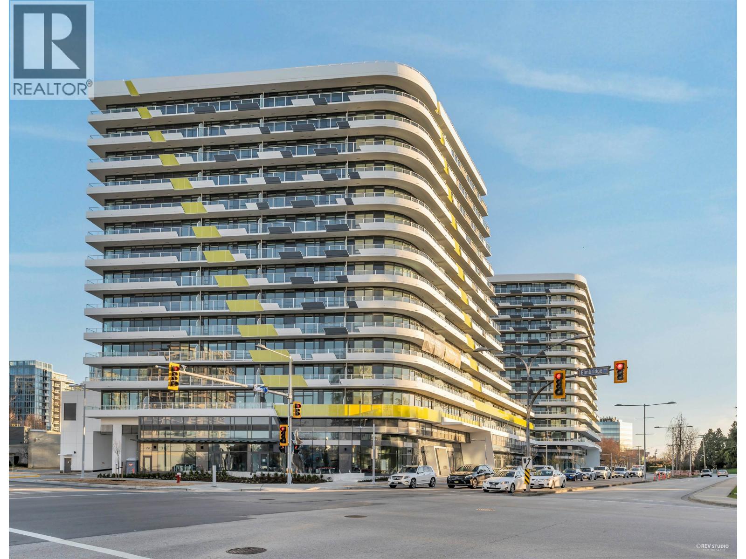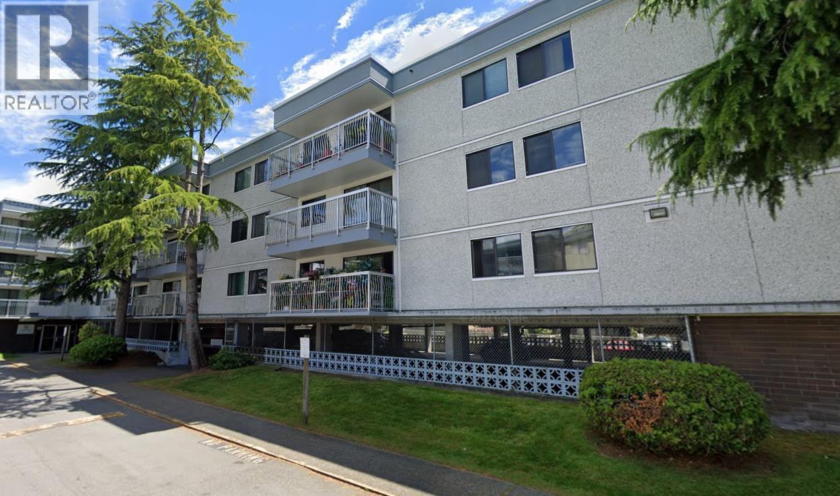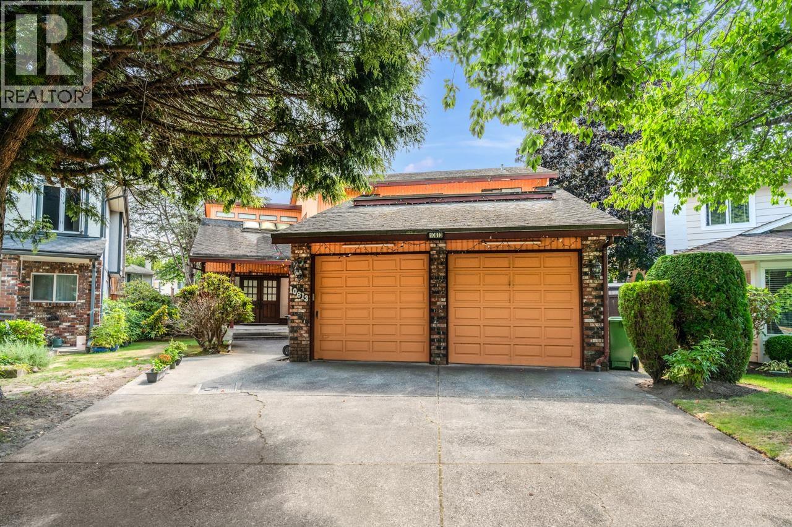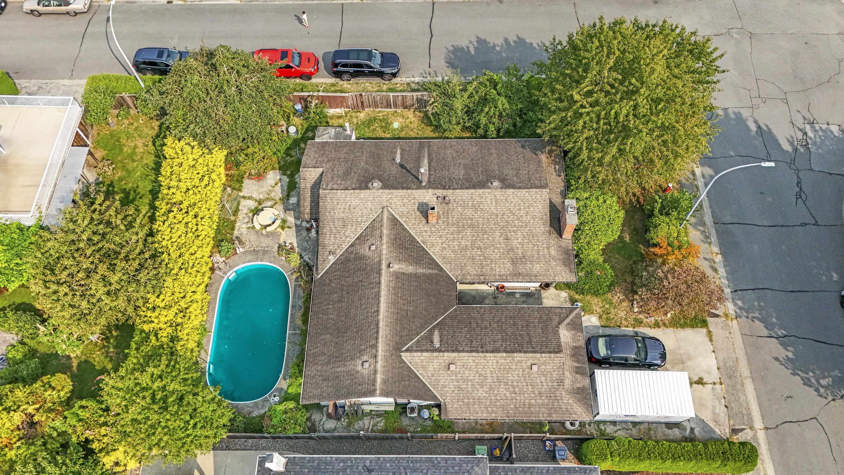
Highlights
Description
- Home value ($/Sqft)$814/Sqft
- Time on Houseful
- Property typeResidential
- Neighbourhood
- CommunityShopping Nearby
- Median school Score
- Year built1980
- Mortgage payment
Welcome to 10391 Milford Dr. - a quiet, tree-lined pocket in Richmond’s sought-after South Arm neighbourhood. Set on almost 7,200sq.ft. lot, this property offers exceptional lifestyle convenience w/South Arm Community Park&Centre just minutes away (sports fields, tennis/pickleball, outdoor pool and playgrounds), everyday amenities at Broadmoor Shopping Centre (Shoppers Drug Mart, RBC, cafés, services) & top catchment schools including École Hugh McRoberts Secondary & James Whiteside Elementary. This rancher-style home presents a functional family layout, a generous, sun-kissed yard - perfect for gardening & summer entertaining. Whether upsizing, downsizing, investing in a high-demand locale, or planning a future build, this home checks every box for long-term livability and value.
Home overview
- Heat source Forced air, natural gas
- Sewer/ septic Public sewer, sanitary sewer
- Construction materials
- Foundation
- Roof
- Fencing Fenced
- # parking spaces 2
- Parking desc
- # full baths 2
- # half baths 1
- # total bathrooms 3.0
- # of above grade bedrooms
- Appliances Washer/dryer, dishwasher, refrigerator, stove
- Community Shopping nearby
- Area Bc
- Water source Public
- Zoning description Rcm/l
- Lot dimensions 7192.0
- Lot size (acres) 0.17
- Basement information None
- Building size 1902.0
- Mls® # R3045357
- Property sub type Single family residence
- Status Active
- Tax year 2025
- Bedroom 2.794m X 2.819m
Level: Main - Bedroom 2.667m X 2.997m
Level: Main - Primary bedroom 3.607m X 3.962m
Level: Main - Family room 3.912m X 5.588m
Level: Main - Nook 2.286m X 3.48m
Level: Main - Foyer 3.353m X 3.861m
Level: Main - Living room 4.369m X 4.826m
Level: Main - Dining room 3.124m X 3.632m
Level: Main - Kitchen 2.718m X 3.48m
Level: Main - Laundry 1.854m X 2.819m
Level: Main - Bedroom 3.302m X 3.886m
Level: Main
- Listing type identifier Idx

$-4,131
/ Month

