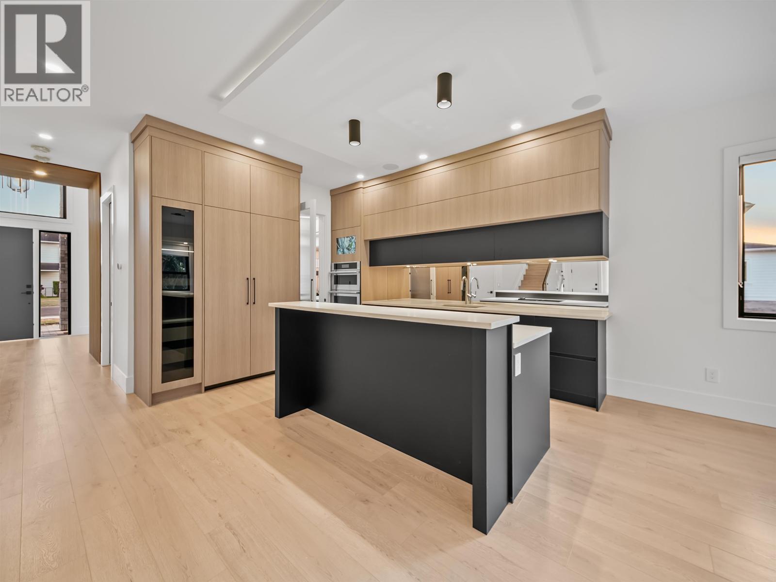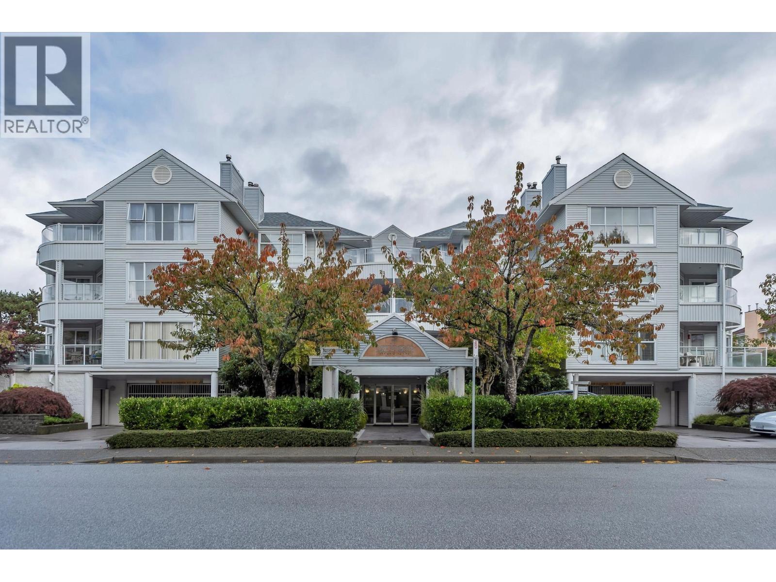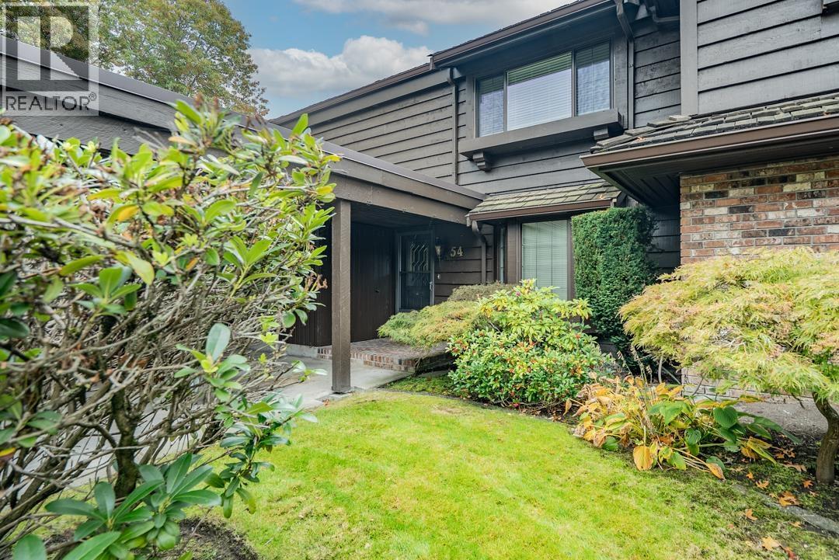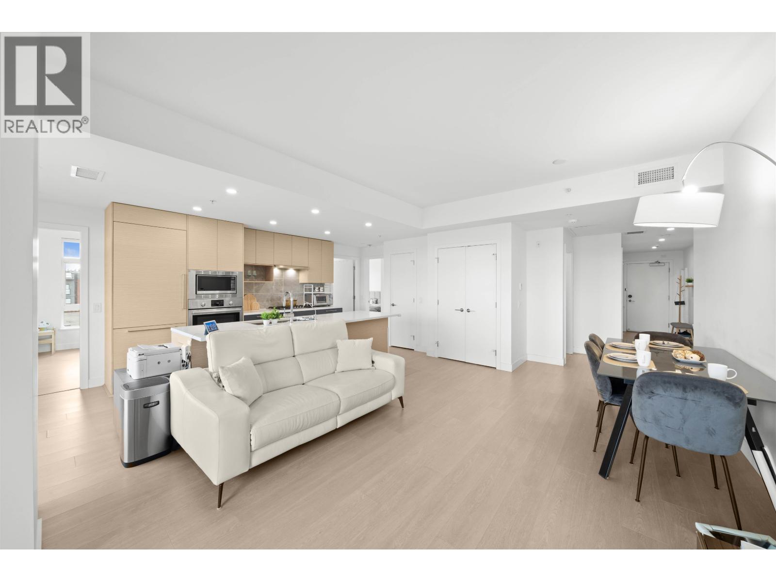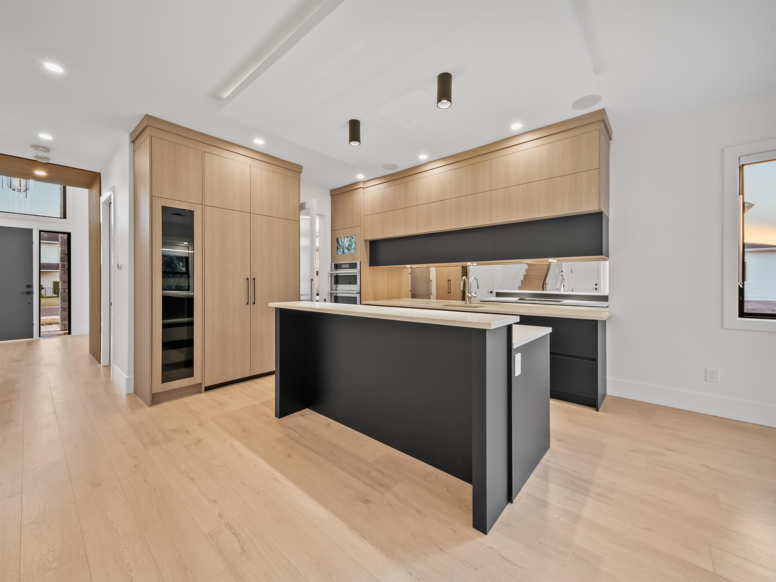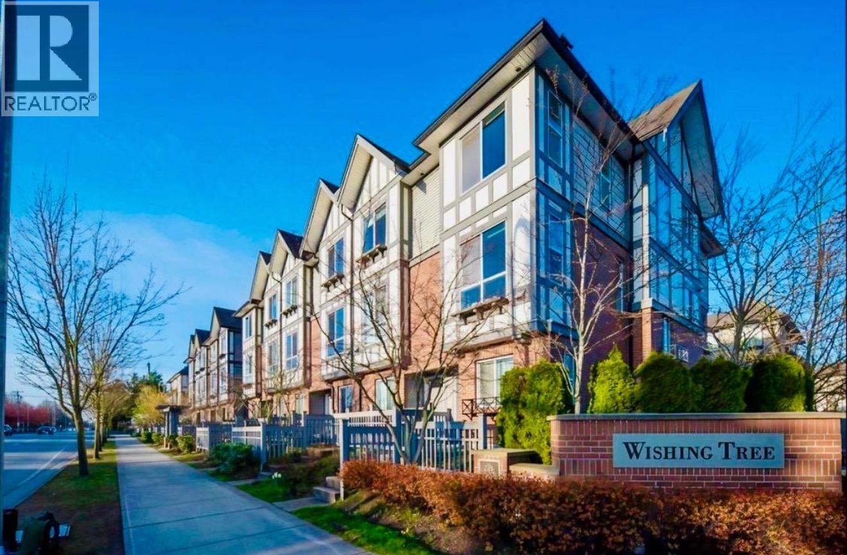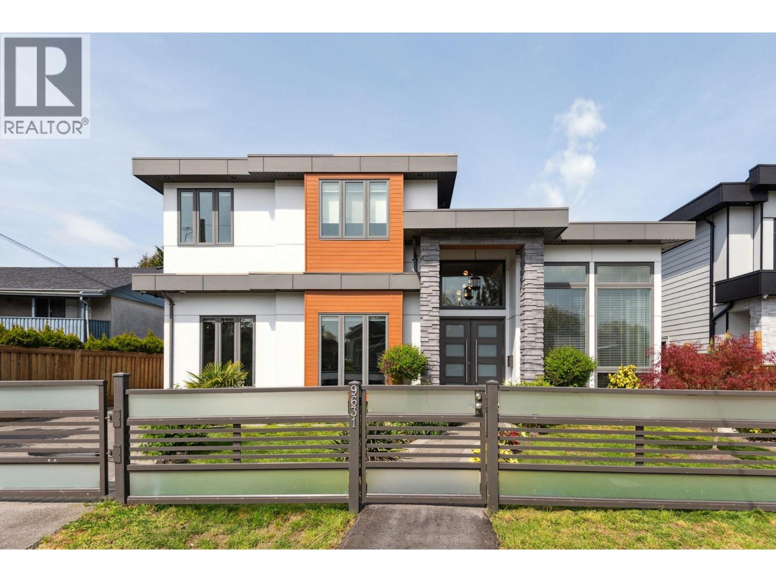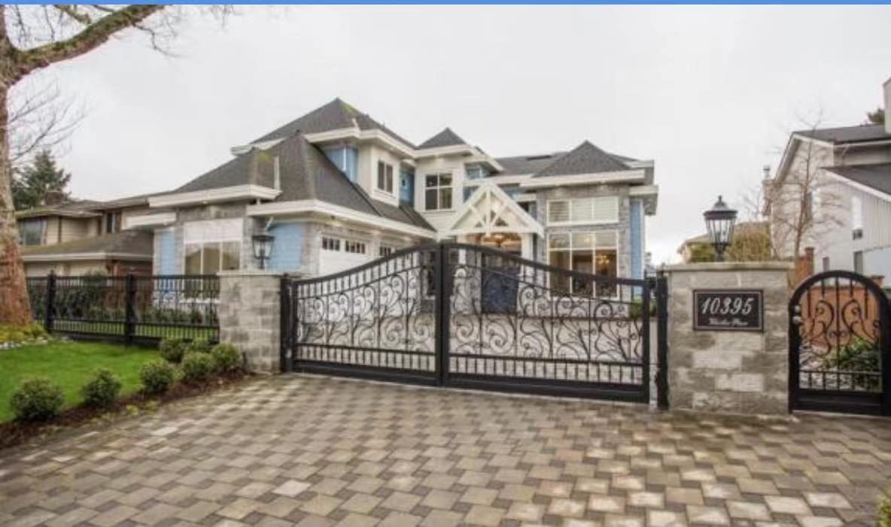
Highlights
Description
- Home value ($/Sqft)$910/Sqft
- Time on Houseful
- Property typeResidential
- Neighbourhood
- Median school Score
- Year built2017
- Mortgage payment
MUST SEE to appreciate ! SPECTACULAR ~4000 sq ft resort inspired dream house on 9445 sq ft lot with DETACHED ~500 sq ft fully equipped Coach House at back. Quality craftsmanship with 4 bedrooms + office & 4.5 baths. Gourmet kitchen with Bosch steam oven, 72" fridge & a huge wok kitchen with 6-burner Miele stove. Entertain guests in the dream backyard with 17' Swim Spa Pool & hot tub, built-in BBQ, gas fire pit & enjoy movies on the 100" projection screen in Media Room. Your outdoor & indoor space becomes one when you slide open the 7-panel folding patio doors. Wow ! Enjoy beautiful sunsets on the covered balcony off Master Bedroom & relaxing spa with steam shower & body sprays massage. Located on a quiet cul-de-sac & family-oriented neighbourhood. Steveston London & Maple Lane catchment.
Home overview
- Heat source Radiant
- Sewer/ septic Public sewer
- Construction materials
- Foundation
- Roof
- # parking spaces 3
- Parking desc
- # full baths 4
- # half baths 1
- # total bathrooms 5.0
- # of above grade bedrooms
- Appliances Washer/dryer, dishwasher, refrigerator, stove
- Area Bc
- View No
- Water source Public
- Zoning description Rs1/e
- Lot dimensions 9445.0
- Lot size (acres) 0.22
- Basement information None
- Building size 3936.0
- Mls® # R3031379
- Property sub type Single family residence
- Status Active
- Tax year 2024
- Gym 4.547m X 3.327m
- Flex room 3.962m X 3.327m
- Kitchen 3.632m X 1.981m
- Living room 4.674m X 3.581m
- Walk-in closet 4.699m X 2.997m
Level: Above - Bedroom 3.607m X 4.318m
Level: Above - Primary bedroom 4.953m X 4.039m
Level: Above - Bedroom 5.385m X 3.708m
Level: Above - Walk-in closet 4.445m X 3.124m
Level: Above - Walk-in closet 1.956m X 2.413m
Level: Above - Bedroom 3.734m X 3.581m
Level: Above - Dining room 3.658m X 3.581m
Level: Main - Kitchen 3.531m X 2.083m
Level: Main - Kitchen 4.902m X 3.937m
Level: Main - Family room 4.877m X 4.267m
Level: Main - Laundry 3.531m X 3.15m
Level: Main - Office 3.277m X 2.997m
Level: Main - Foyer 3.81m X 2.388m
Level: Main - Media room 7.925m X 4.267m
Level: Main
- Listing type identifier Idx

$-9,547
/ Month

