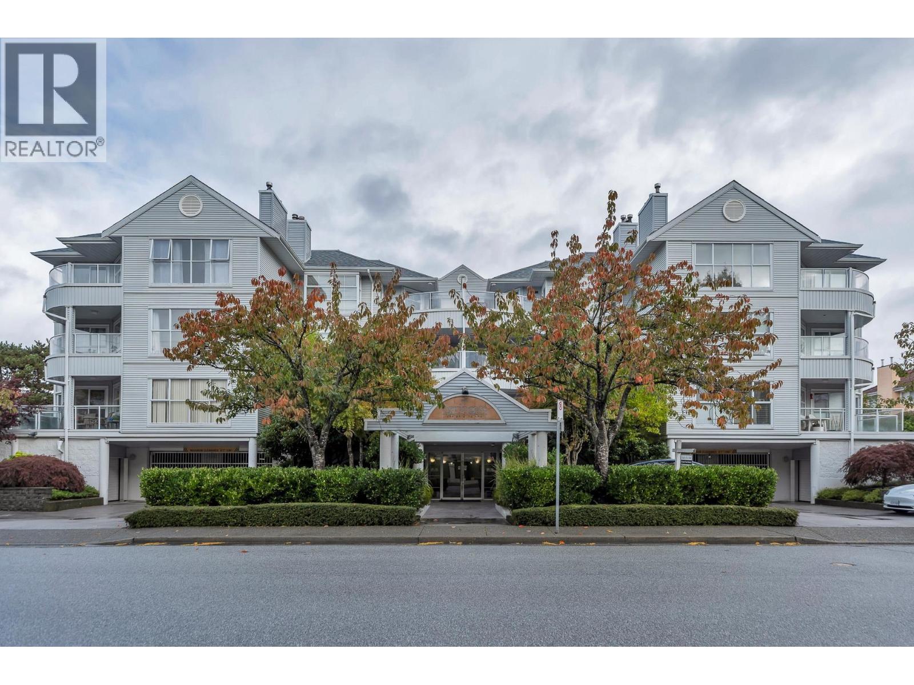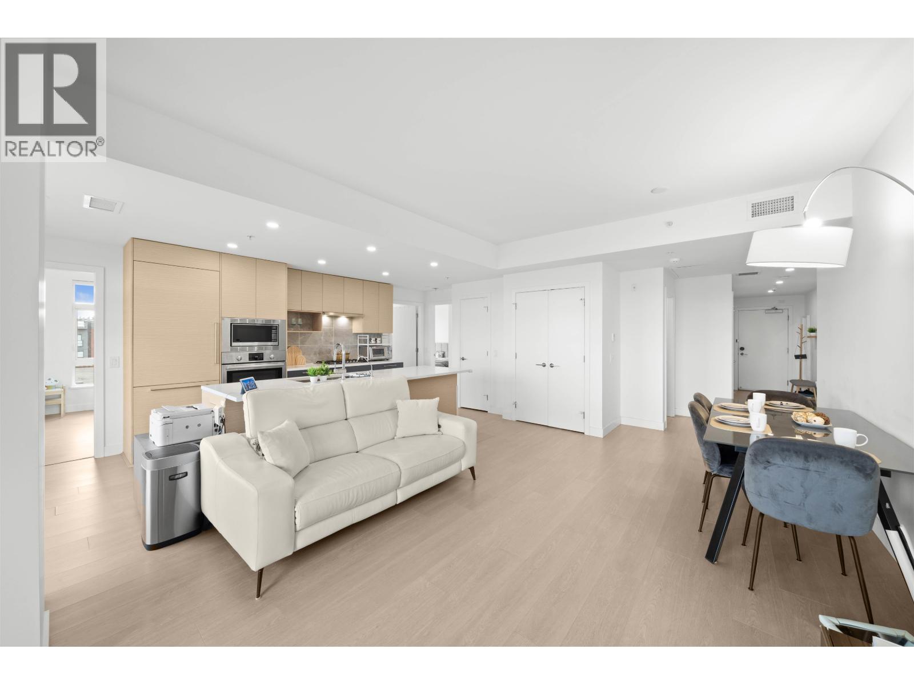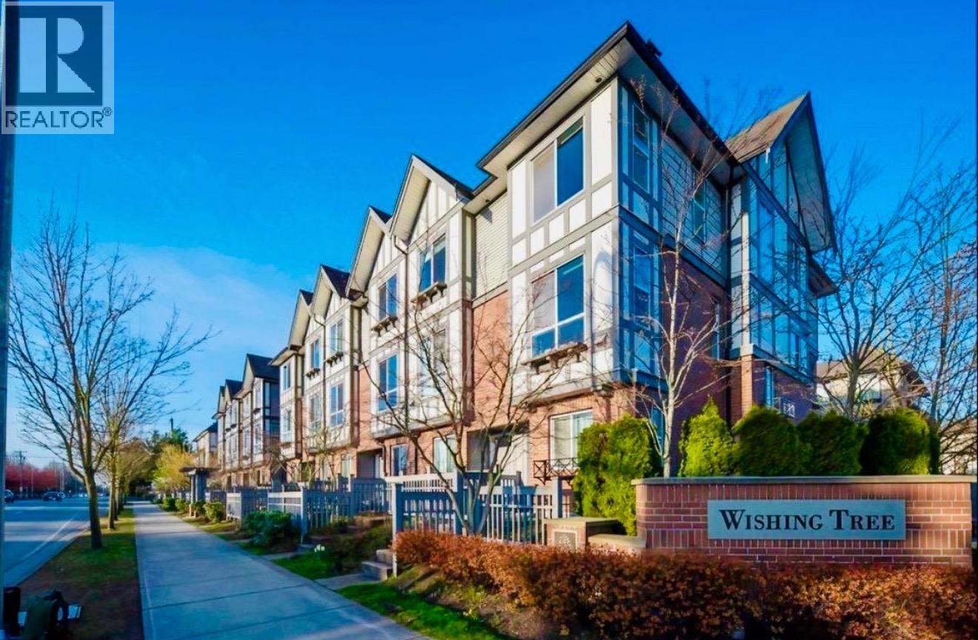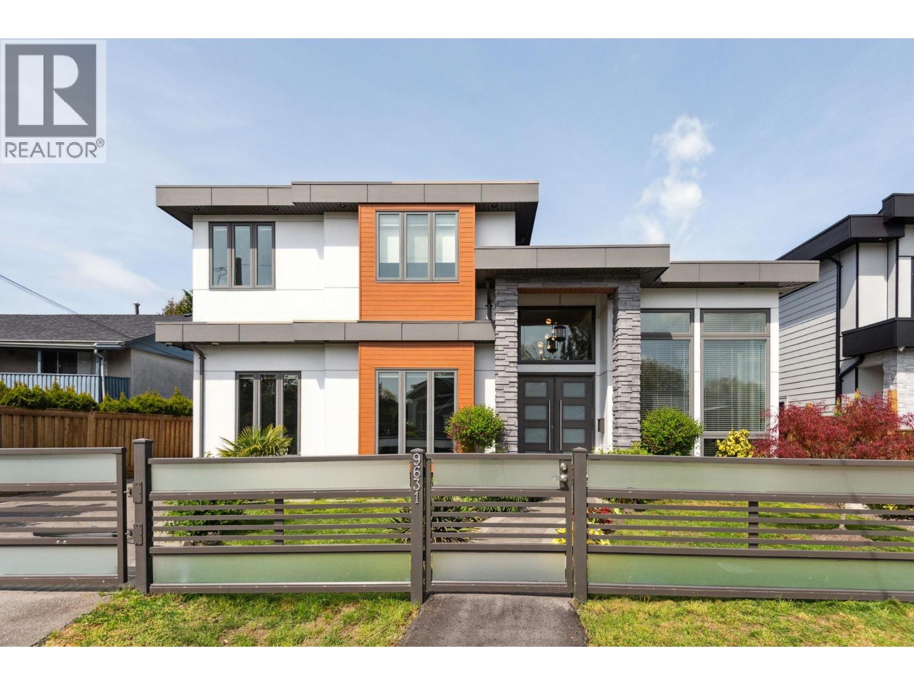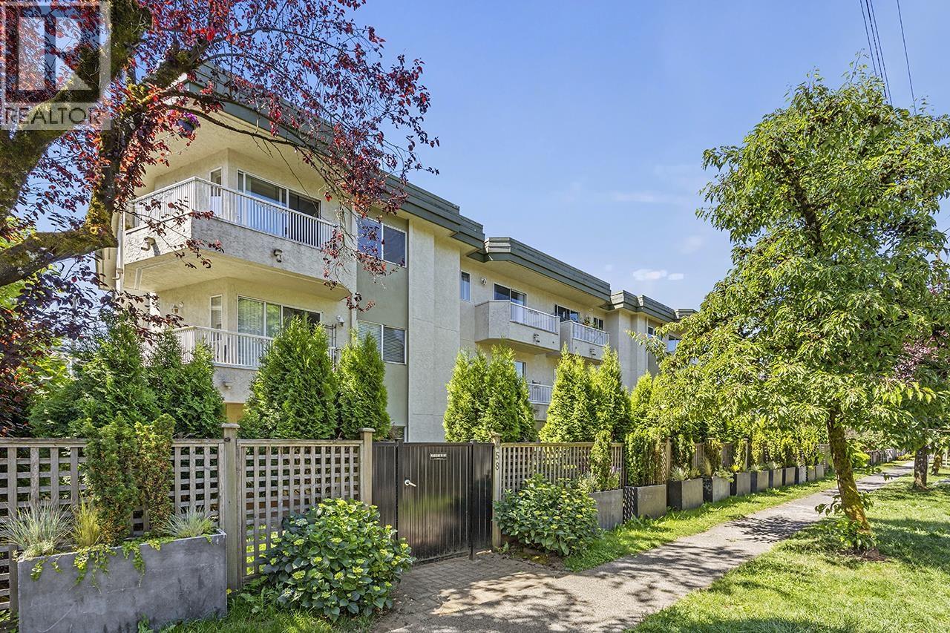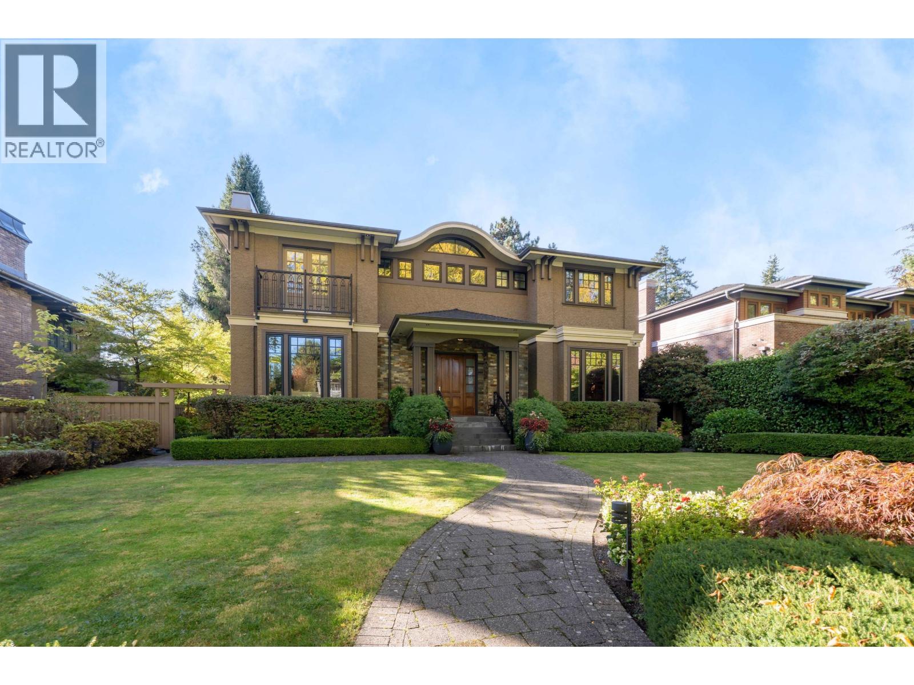- Houseful
- BC
- Richmond
- West Cambie
- 10411 Hall Avenue Unit 25
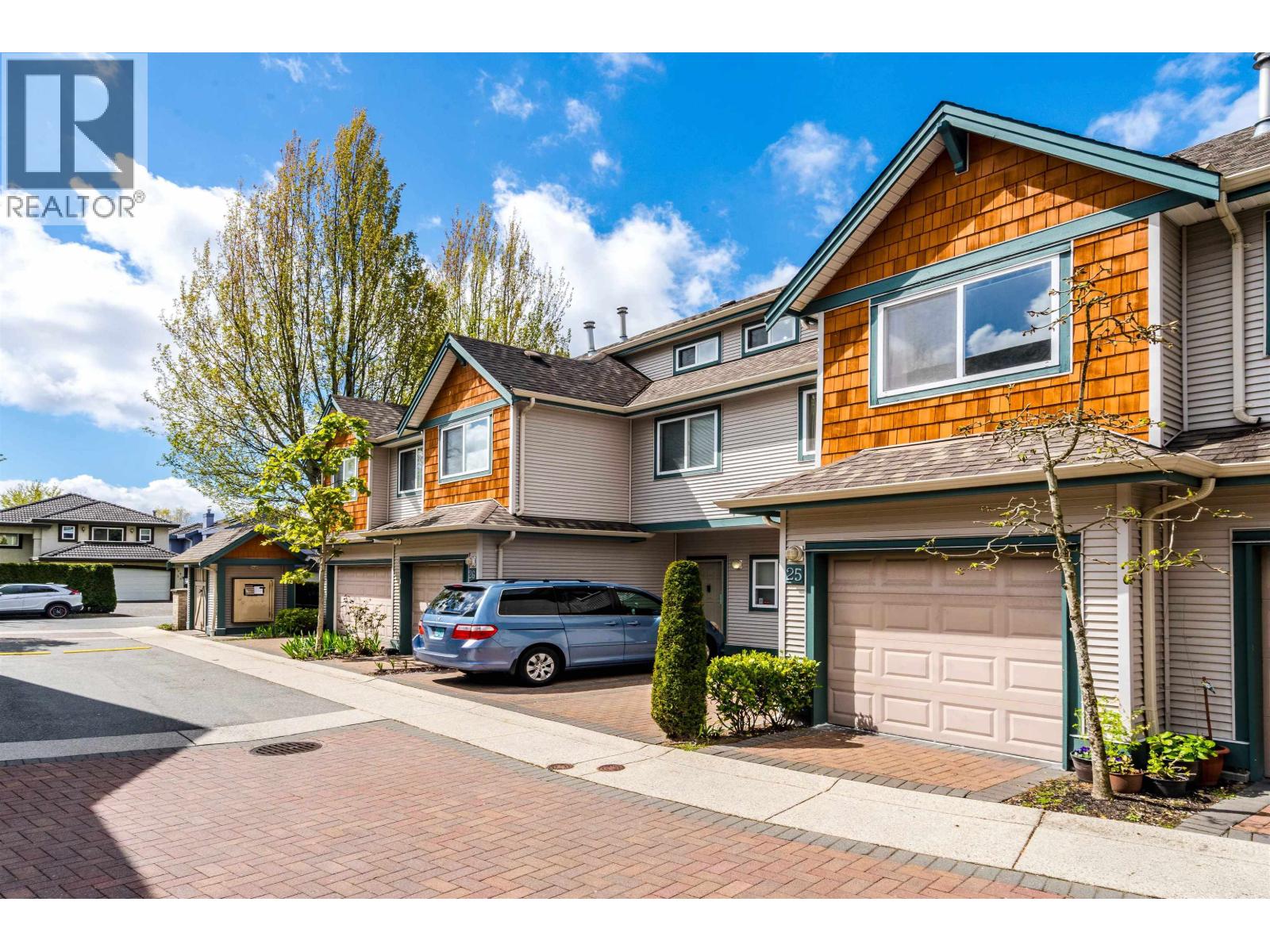
10411 Hall Avenue Unit 25
For Sale
76 Days
$1,038,000
3 beds
3 baths
1,400 Sqft
10411 Hall Avenue Unit 25
For Sale
76 Days
$1,038,000
3 beds
3 baths
1,400 Sqft
Highlights
This home is
1%
Time on Houseful
76 Days
School rated
6/10
Richmond
-2.95%
Description
- Home value ($/Sqft)$741/Sqft
- Time on Houseful76 days
- Property typeSingle family
- Neighbourhood
- Median school Score
- Year built2002
- Garage spaces1
- Mortgage payment
Welcome to Florence Estates. West facing (not facing the highway) 3Beds, 3Baths 1400SF Townhome with bright & open floorplan. Private fenced backyard directly access from the living room. Quartz counter top through out & laminate flooring in the living room. HUGE Bonus Rec Room (almost 300SF) on the top floor that could be the 4th bedroom or an office/Gym. Attached one car garage and one additional parking in driveway. Close to everything you need Walmart, T&T, cafe, restaurants & much more. Super easy commute in any direction. School catchment: Tomsett Elementary & MacNeill Secondary. 1 Dog/Cat up to 15Lbs. Low strata fee. Call for showing! Open House Sat 11-1PM (Oct 4th) (id:63267)
Home overview
Amenities / Utilities
- Heat type Forced air
Exterior
- # garage spaces 1
- # parking spaces 2
- Has garage (y/n) Yes
Interior
- # full baths 3
- # total bathrooms 3.0
- # of above grade bedrooms 3
Lot/ Land Details
- Lot desc Garden area
Overview
- Lot size (acres) 0.0
- Building size 1400
- Listing # R3033993
- Property sub type Single family residence
- Status Active
SOA_HOUSEKEEPING_ATTRS
- Listing source url Https://www.realtor.ca/real-estate/28694104/25-10411-hall-avenue-richmond
- Listing type identifier Idx
The Home Overview listing data and Property Description above are provided by the Canadian Real Estate Association (CREA). All other information is provided by Houseful and its affiliates.

Lock your rate with RBC pre-approval
Mortgage rate is for illustrative purposes only. Please check RBC.com/mortgages for the current mortgage rates
$-2,378
/ Month25 Years fixed, 20% down payment, % interest
$390
Maintenance
$
$
$
%
$
%

Schedule a viewing
No obligation or purchase necessary, cancel at any time
Nearby Homes
Real estate & homes for sale nearby

