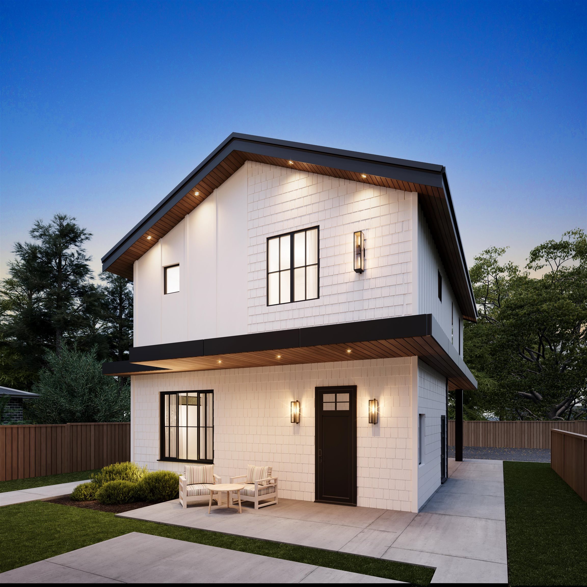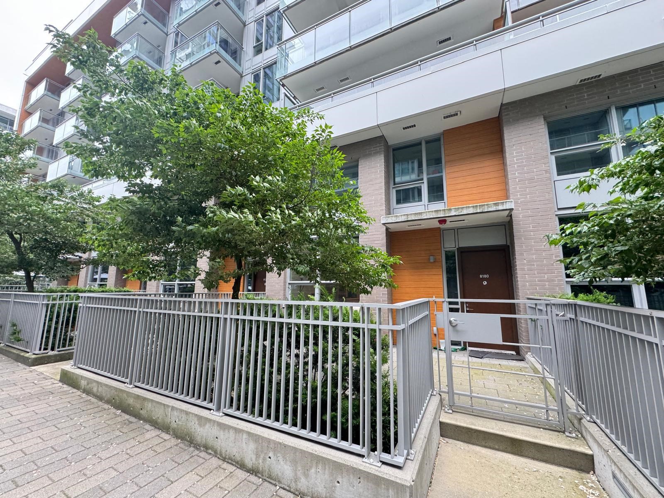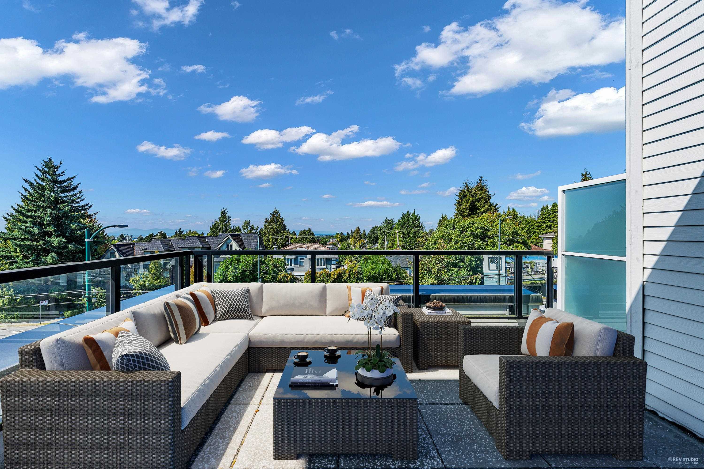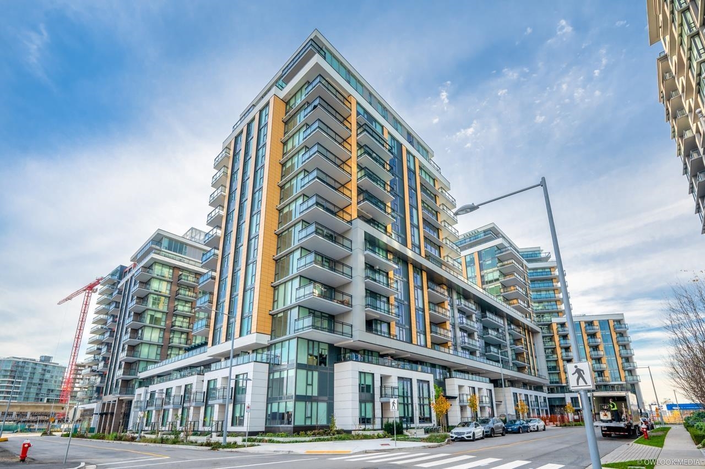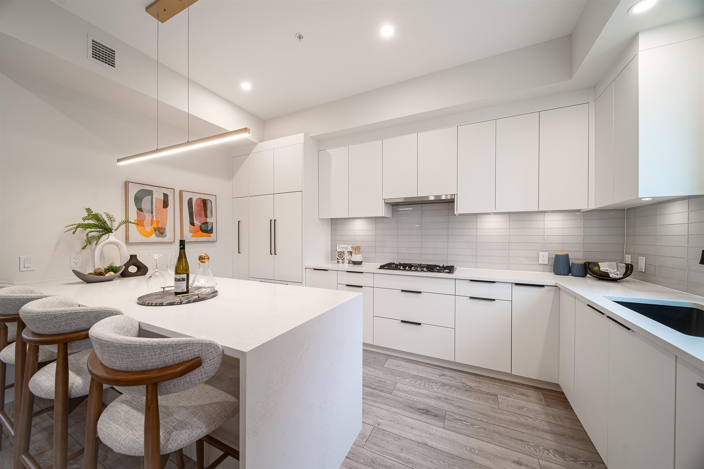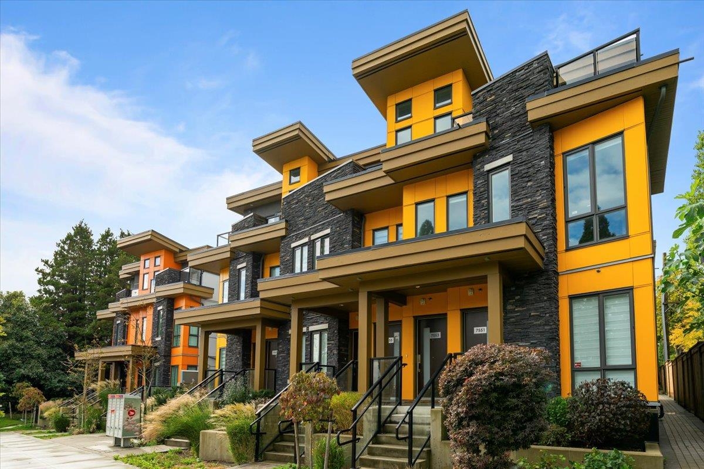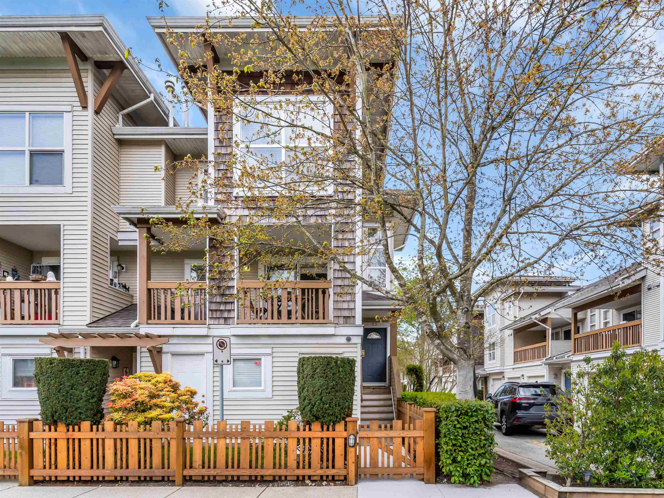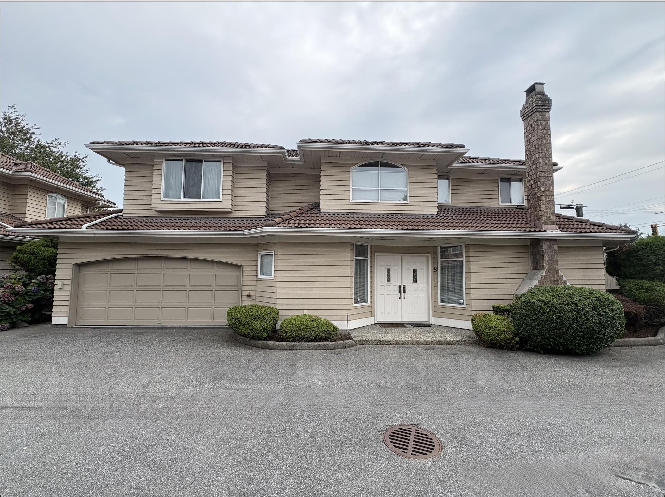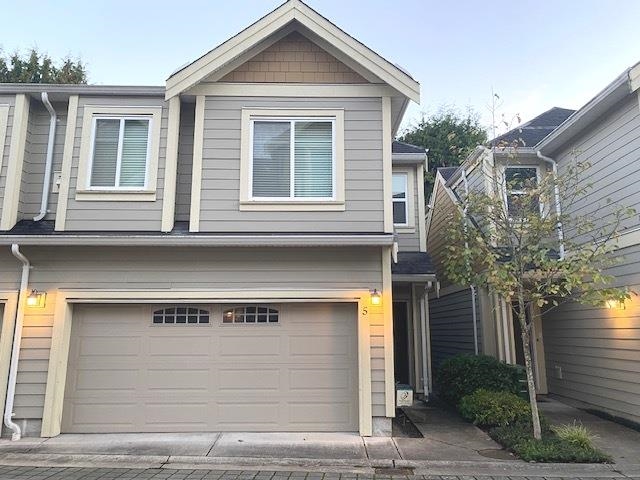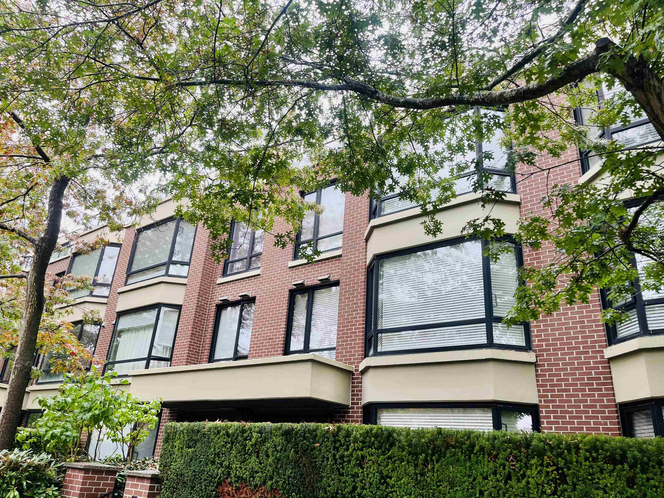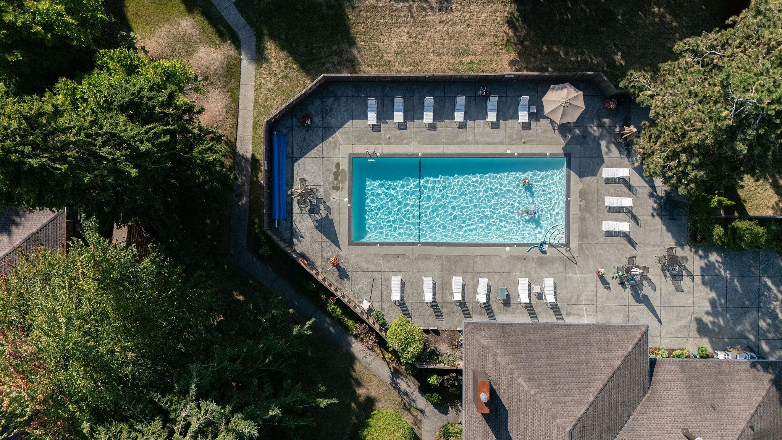- Houseful
- BC
- Richmond
- West Cambie
- 10411 Hall Avenue #unit 25
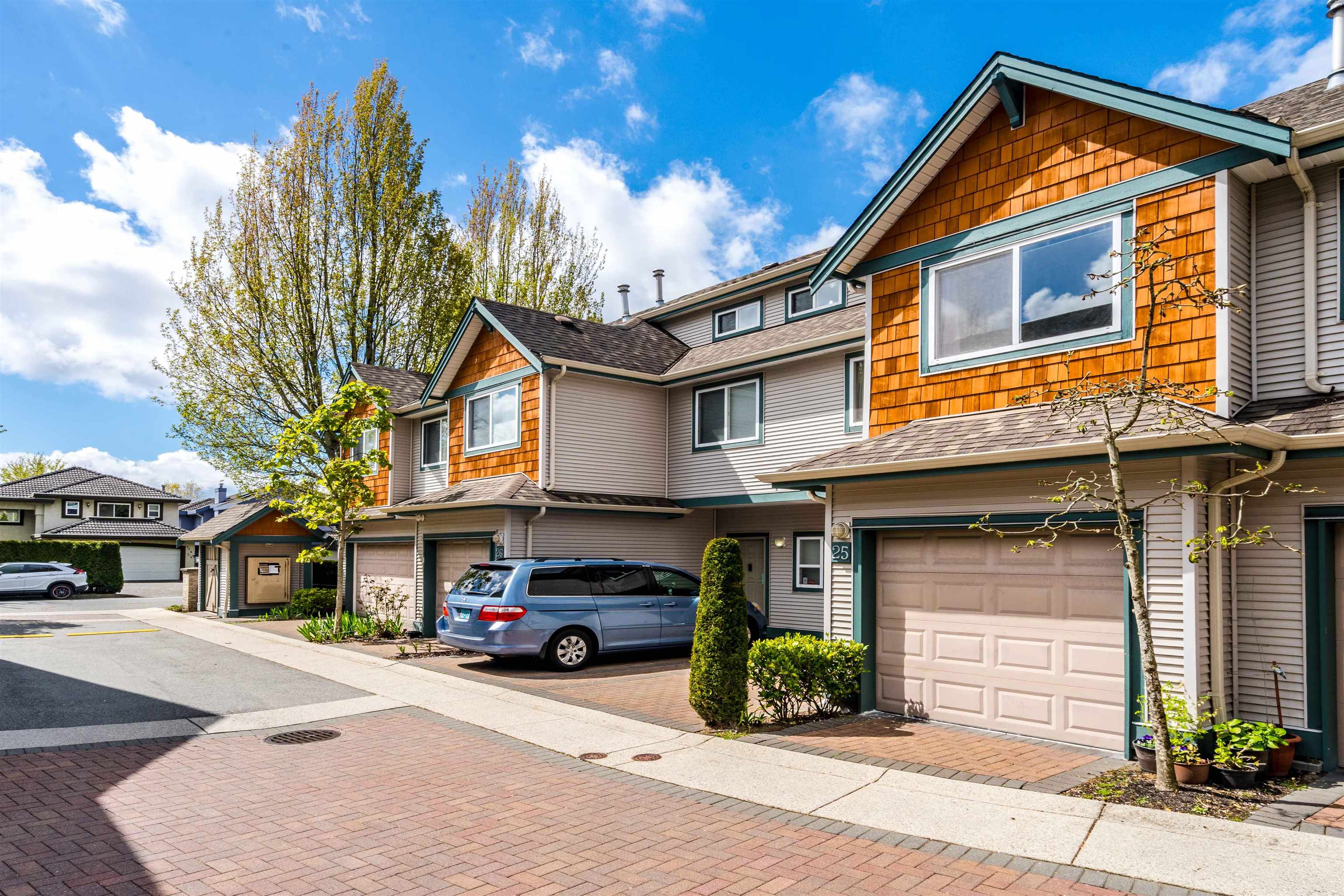
10411 Hall Avenue #unit 25
For Sale
59 Days
$1,038,000
3 beds
3 baths
1,400 Sqft
10411 Hall Avenue #unit 25
For Sale
59 Days
$1,038,000
3 beds
3 baths
1,400 Sqft
Highlights
Description
- Home value ($/Sqft)$741/Sqft
- Time on Houseful
- Property typeResidential
- Style3 storey
- Neighbourhood
- CommunityShopping Nearby
- Median school Score
- Year built2002
- Mortgage payment
Welcome to Florence Estates. West facing (not facing the highway) 3Beds, 3Baths 1400SF Townhome with bright & open floorplan. Private fenced backyard directly access from the living room. Quartz counter top through out & laminate flooring in the living room. HUGE Bonus Rec Room (almost 300SF) on the top floor that could be the 4th bedroom or an office/Gym. Attached one car garage and one additional parking in driveway. Close to everything you need Walmart, T&T, cafe, restaurants & much more. Super easy commute in any direction. School catchment: Tomsett Elementary & MacNeill Secondary. 1 Dog/Cat up to 15Lbs. Low strata fee. Open House Sat 11-1PM (Oct 4th)
MLS®#R3033993 updated 2 days ago.
Houseful checked MLS® for data 2 days ago.
Home overview
Amenities / Utilities
- Heat source Forced air
- Sewer/ septic Public sewer, sanitary sewer, storm sewer
Exterior
- # total stories 3.0
- Construction materials
- Foundation
- Roof
- Fencing Fenced
- # parking spaces 2
- Parking desc
Interior
- # full baths 2
- # half baths 1
- # total bathrooms 3.0
- # of above grade bedrooms
- Appliances Washer/dryer, dishwasher, refrigerator, stove, microwave
Location
- Community Shopping nearby
- Area Bc
- Subdivision
- Water source Public
- Zoning description Rtl1
Overview
- Basement information None
- Building size 1400.0
- Mls® # R3033993
- Property sub type Townhouse
- Status Active
- Tax year 2025
Rooms Information
metric
- Flex room 2.235m X 2.565m
- Recreation room 4.369m X 3.581m
- Bedroom 2.87m X 3.023m
Level: Above - Bedroom 3.404m X 3.023m
Level: Above - Primary bedroom 3.505m X 3.658m
Level: Above - Kitchen 2.489m X 2.464m
Level: Main - Dining room 2.489m X 3.632m
Level: Main - Living room 4.597m X 2.54m
Level: Main
SOA_HOUSEKEEPING_ATTRS
- Listing type identifier Idx

Lock your rate with RBC pre-approval
Mortgage rate is for illustrative purposes only. Please check RBC.com/mortgages for the current mortgage rates
$-2,768
/ Month25 Years fixed, 20% down payment, % interest
$
$
$
%
$
%

Schedule a viewing
No obligation or purchase necessary, cancel at any time
Nearby Homes
Real estate & homes for sale nearby

