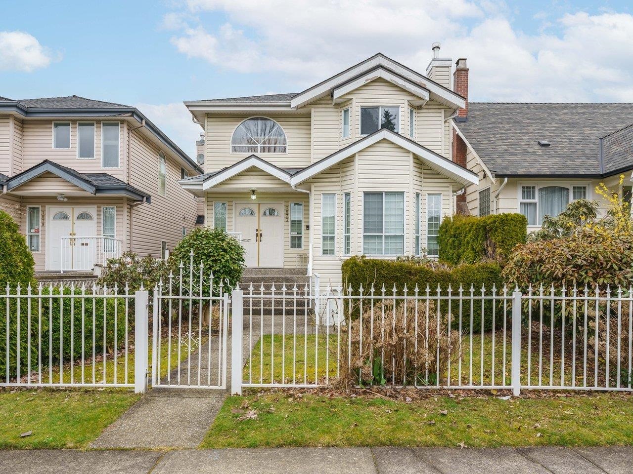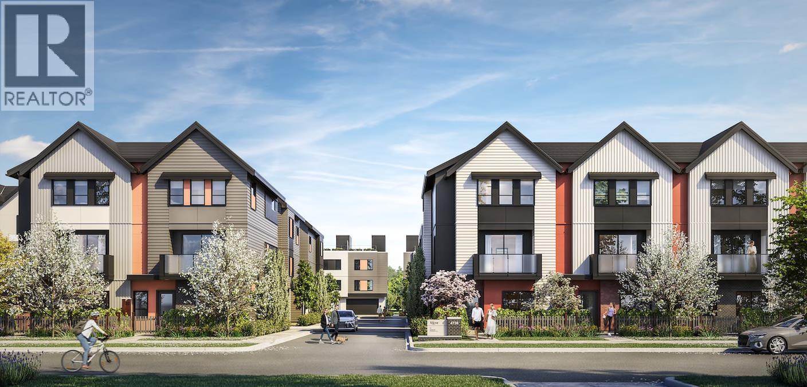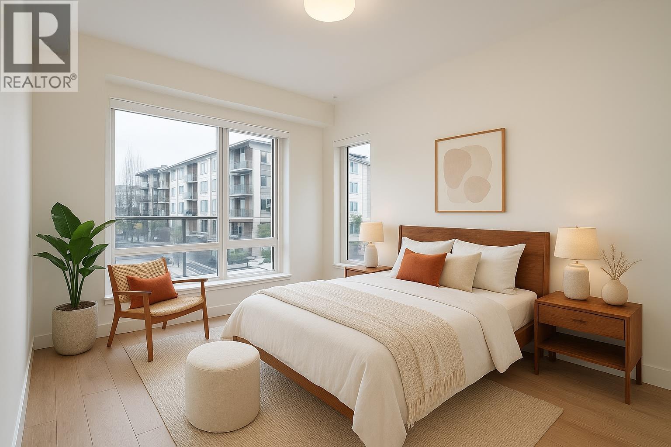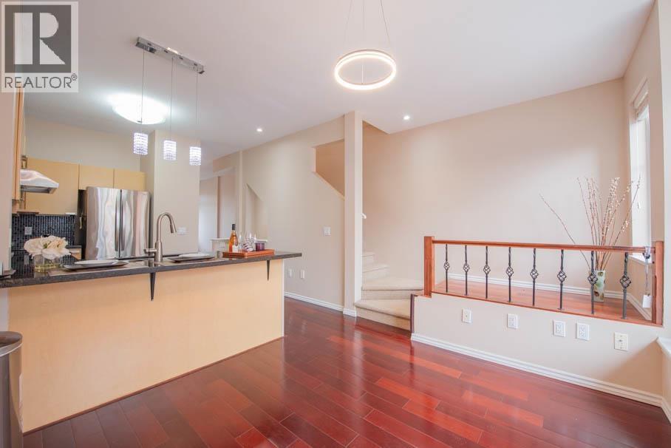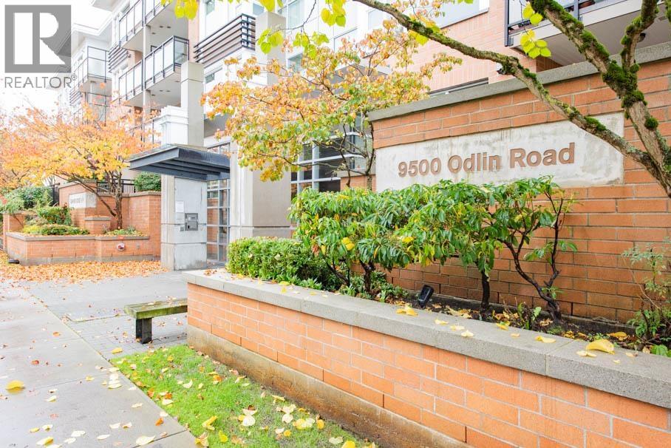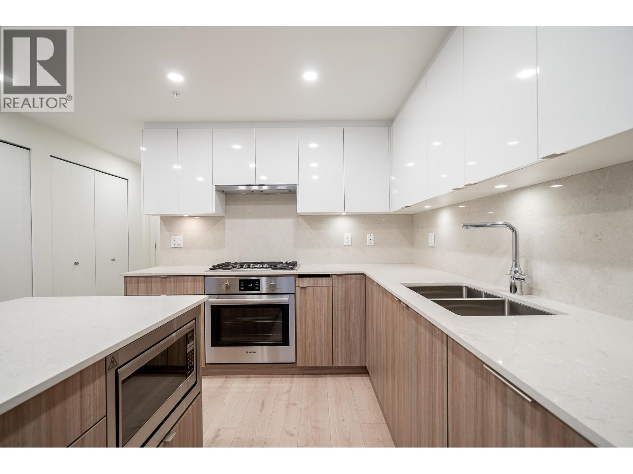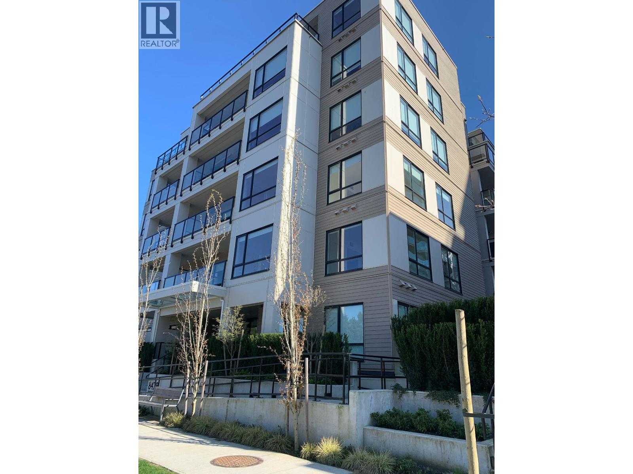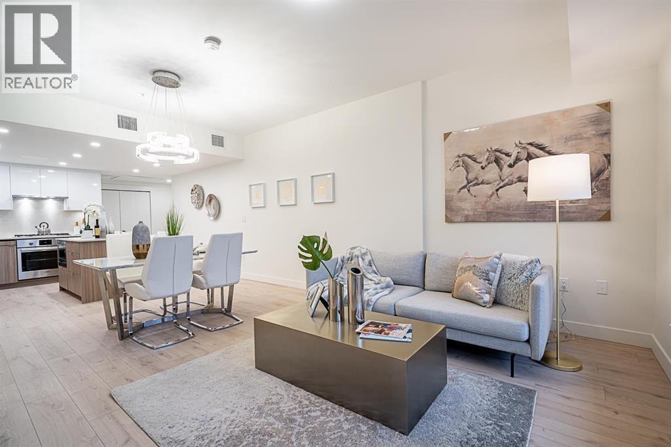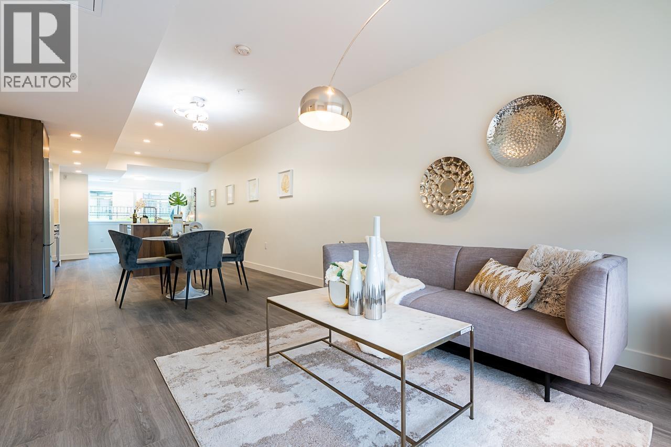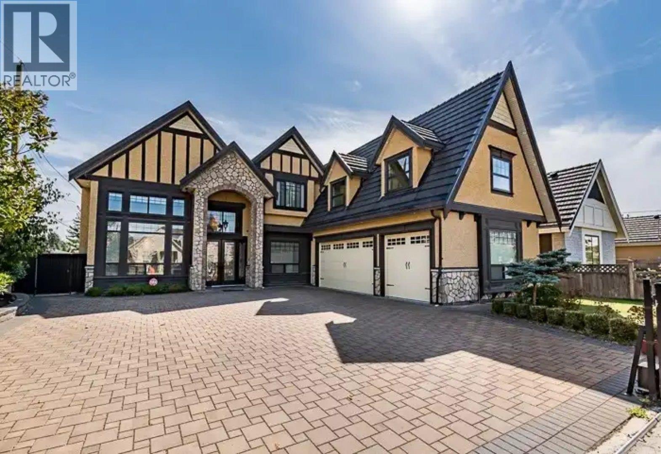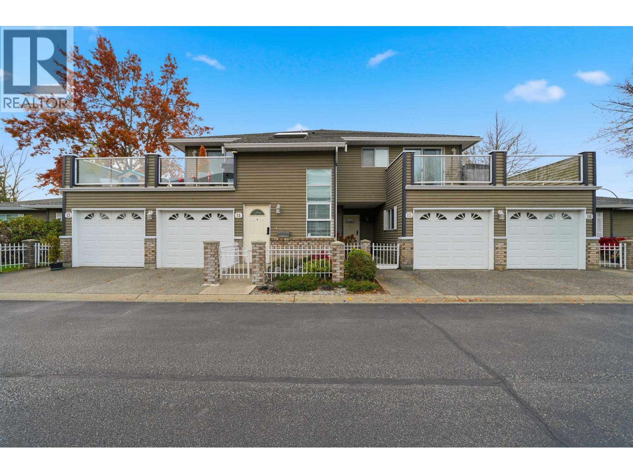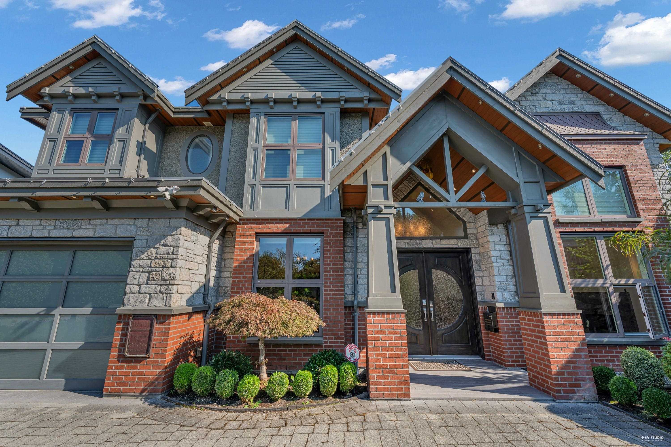
Highlights
Description
- Home value ($/Sqft)$975/Sqft
- Time on Houseful
- Property typeResidential
- Neighbourhood
- Median school Score
- Year built2016
- Mortgage payment
Welcome to 10460 Reynolds Drive in Richmond’s prestigious Woodwards neighbourhood — a luxurious 5-bedroom, 6-bathroom quality custom built home by Stockholm Group. This elegant residence features soaring ceilings, a gourmet kitchen with Wolf & Sub-Zero appliances, a wok kitchen, theatre room with wet bar, and premium finishes throughout. Enjoy year-round comfort with radiant heating and A/C, plus a beautifully landscaped backyard oasis complete with a waterfall feature, swings, and outdoor kitchen. With a triple garage, ample parking, and top-tier craftsmanship, this is refined family living at its best. If you’re seeking a luxury home that balances family living, entertaining, and privacy, this property delivers.
MLS®#R3049098 updated 1 month ago.
Houseful checked MLS® for data 1 month ago.
Home overview
Amenities / Utilities
- Heat source Electric, hot water, radiant
- Sewer/ septic Public sewer, sanitary sewer, storm sewer
Exterior
- Construction materials
- Foundation
- Roof
- # parking spaces 4
- Parking desc
Interior
- # full baths 5
- # half baths 1
- # total bathrooms 6.0
- # of above grade bedrooms
- Appliances Washer/dryer, dishwasher, refrigerator, stove, range top
Location
- Area Bc
- Water source Public
- Zoning description Rs1/e
Lot/ Land Details
- Lot dimensions 8827.0
Overview
- Lot size (acres) 0.2
- Basement information None
- Building size 3896.0
- Mls® # R3049098
- Property sub type Single family residence
- Status Active
- Virtual tour
- Tax year 2025
Rooms Information
metric
- Utility 2.311m X 1.041m
- Bedroom 3.708m X 4.013m
Level: Above - Primary bedroom 5.232m X 4.293m
Level: Above - Bedroom 3.124m X 3.886m
Level: Above - Other 3.327m X 3.632m
Level: Above - Walk-in closet 2.032m X 3.404m
Level: Above - Bedroom 3.81m X 4.699m
Level: Above - Bedroom 3.15m X 3.734m
Level: Main - Living room 4.039m X 4.47m
Level: Main - Wok kitchen 3.353m X 1.88m
Level: Main - Media room 6.426m X 4.064m
Level: Main - Dining room 3.48m X 4.013m
Level: Main - Eating area 2.565m X 3.251m
Level: Main - Walk-in closet 1.245m X 1.473m
Level: Main - Family room 5.918m X 5.029m
Level: Main - Office 4.394m X 3.327m
Level: Main - Foyer 2.87m X 7.341m
Level: Main - Kitchen 3.327m X 5.055m
Level: Main - Bar room 1.88m X 2.235m
Level: Main - Laundry 2.311m X 2.921m
Level: Main
SOA_HOUSEKEEPING_ATTRS
- Listing type identifier Idx

Lock your rate with RBC pre-approval
Mortgage rate is for illustrative purposes only. Please check RBC.com/mortgages for the current mortgage rates
$-10,131
/ Month25 Years fixed, 20% down payment, % interest
$
$
$
%
$
%

Schedule a viewing
No obligation or purchase necessary, cancel at any time

