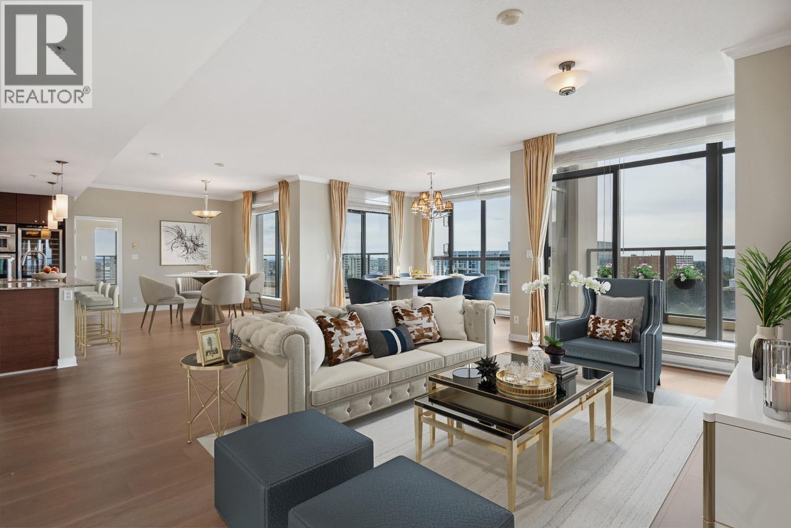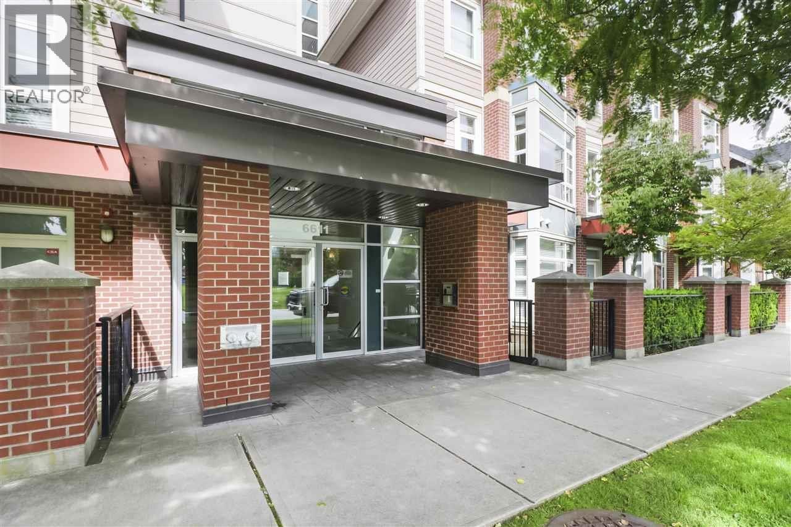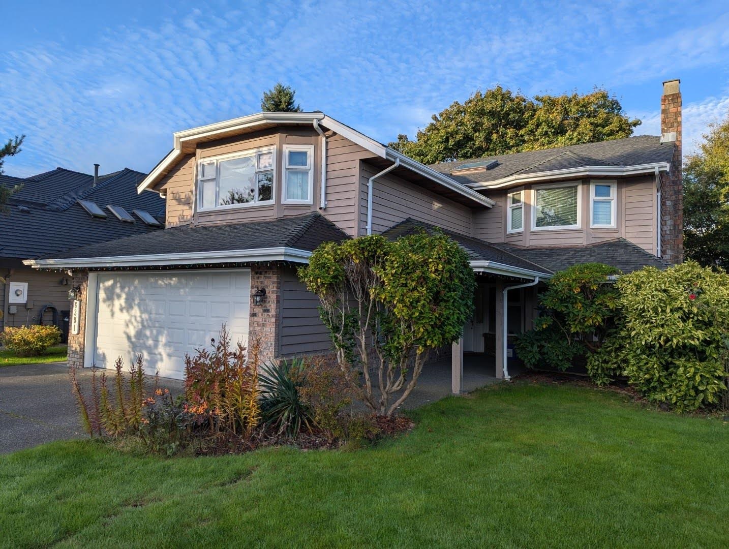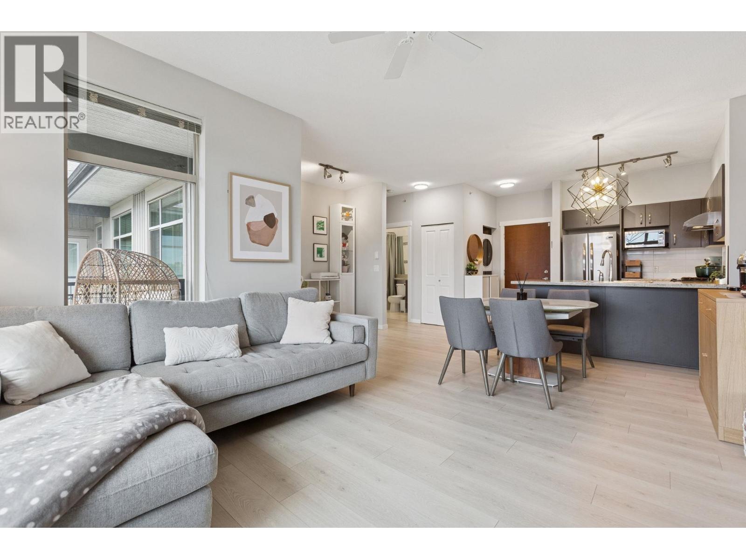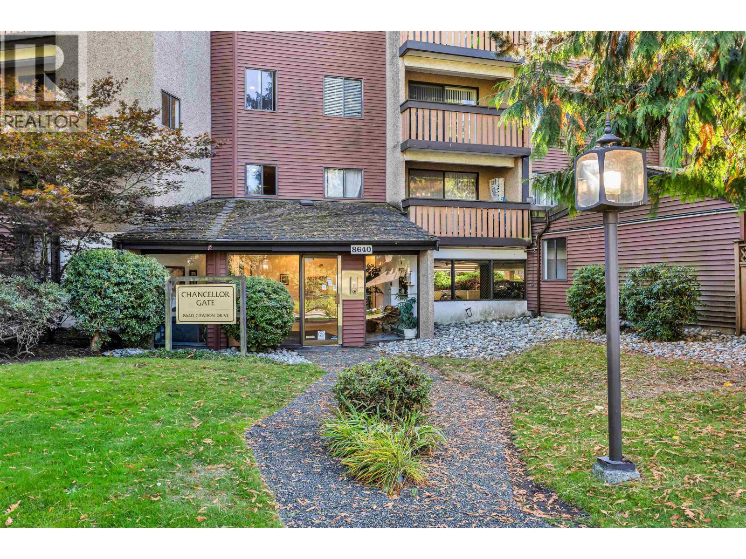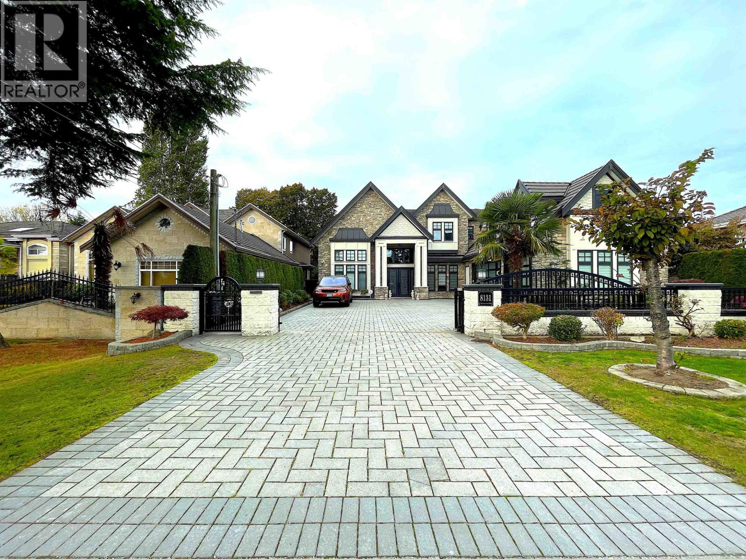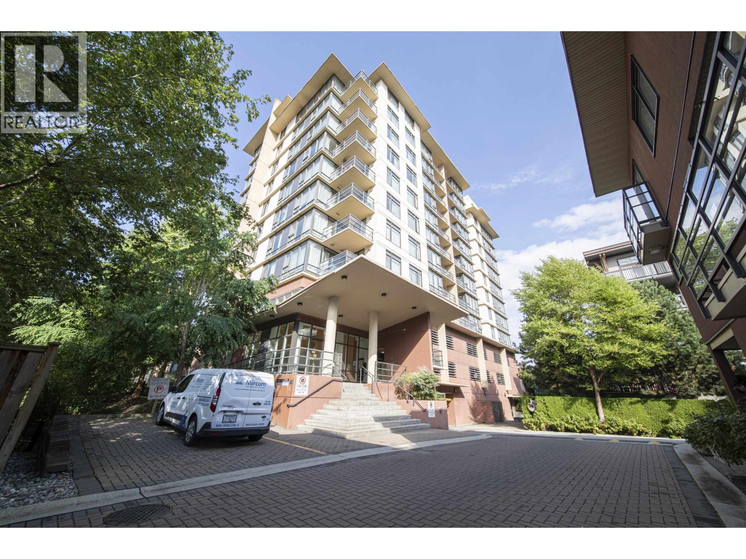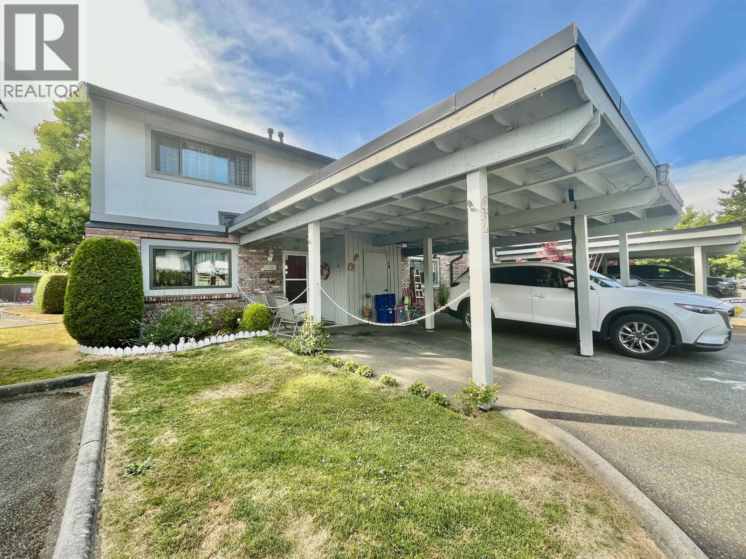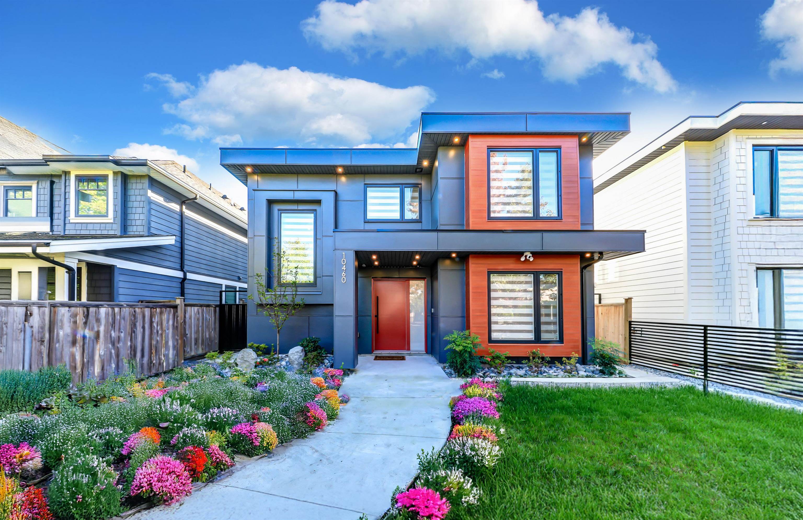
Highlights
Description
- Home value ($/Sqft)$923/Sqft
- Time on Houseful
- Property typeResidential
- Neighbourhood
- CommunityShopping Nearby
- Median school Score
- Year built2024
- Mortgage payment
This beautifully crafted, luxury custom-built home offers 2,600 sqft of living space on a 4,328 sqft south-facing lot in the desirable McNair neighborhood. Featuring 6 bedrooms and 4.5 bathrooms, it includes a separate two-bedroom legal suite—perfect for in-laws or as a mortgage helper. With air conditioning, an HRV system, and a spacious main floor recreation room, this home is designed for comfort. The open-concept kitchen boasts high-end appliances and a large island, perfect for entertaining. The primary bedroom offers an ensuite and walk-in closet, along with three additional bedrooms upstairs. Located within walking distance to Whiteside French Immersion Elementary and McRoberts Secondary, and close to Highway 99, Ironwood Mall, and transit. Easy to show with notice—don’t miss this!
Home overview
- Heat source Heat pump, hot water, radiant
- Sewer/ septic Public sewer
- Construction materials
- Foundation
- Roof
- Fencing Fenced
- # parking spaces 4
- Parking desc
- # full baths 4
- # half baths 1
- # total bathrooms 5.0
- # of above grade bedrooms
- Appliances Washer/dryer, dishwasher, refrigerator, stove
- Community Shopping nearby
- Area Bc
- View No
- Water source Public
- Zoning description Rc2
- Lot dimensions 4328.31
- Lot size (acres) 0.1
- Basement information None
- Building size 2597.0
- Mls® # R3024808
- Property sub type Single family residence
- Status Active
- Virtual tour
- Tax year 2024
- Kitchen 1.245m X 4.547m
- Recreation room 3.378m X 5.512m
- Bedroom 3.531m X 5.563m
- Bedroom 2.642m X 3.353m
- Office 2.972m X 3.353m
- Living room 3.353m X 3.378m
- Kitchen 3.073m X 4.902m
Level: Main - Living room 4.877m X 5.41m
Level: Main - Bedroom 3.175m X 3.2m
Level: Main - Bedroom 2.464m X 3.988m
Level: Main - Bedroom 2.718m X 3.454m
Level: Main - Primary bedroom 3.683m X 4.166m
Level: Main - Dining room 3.429m X 3.556m
Level: Main
- Listing type identifier Idx

$-6,395
/ Month



