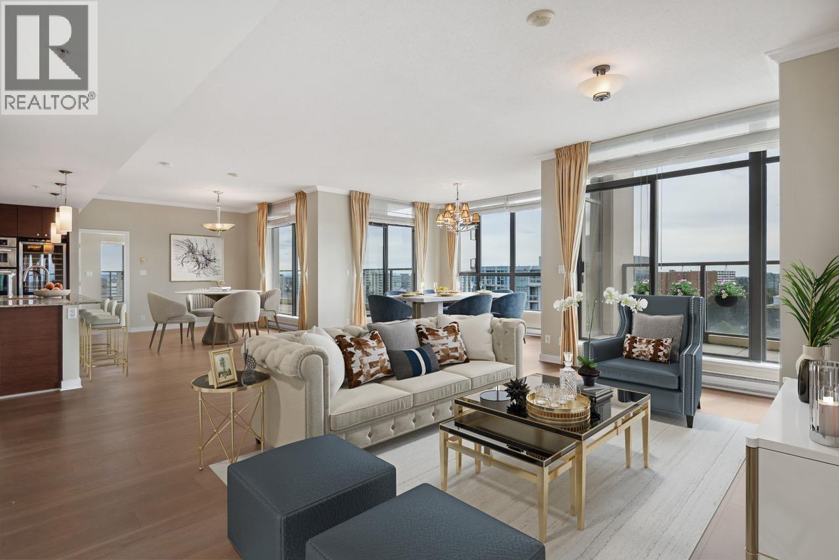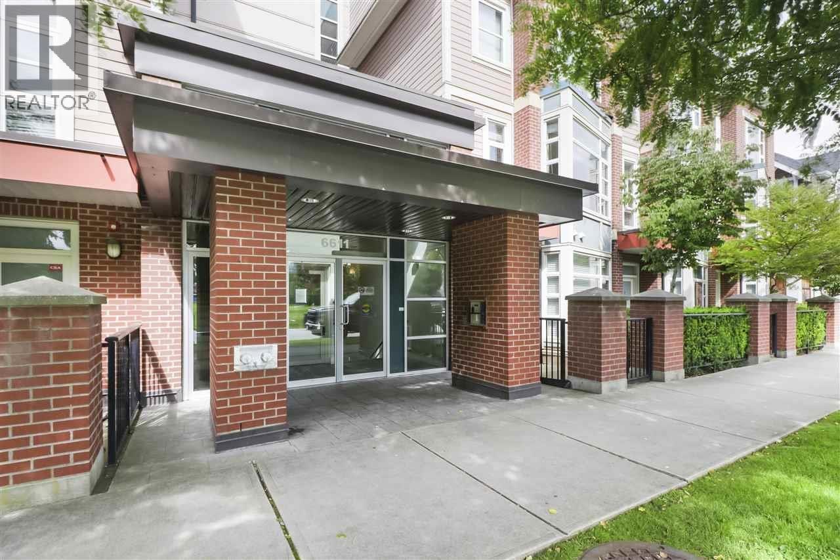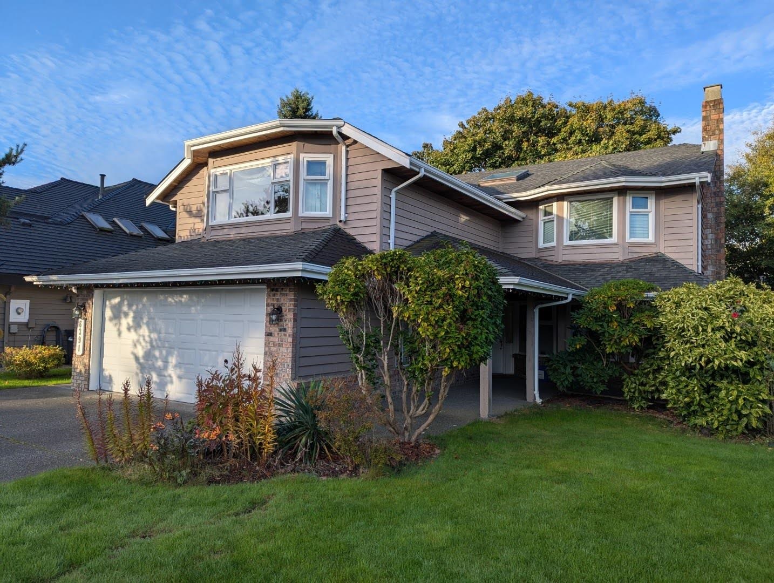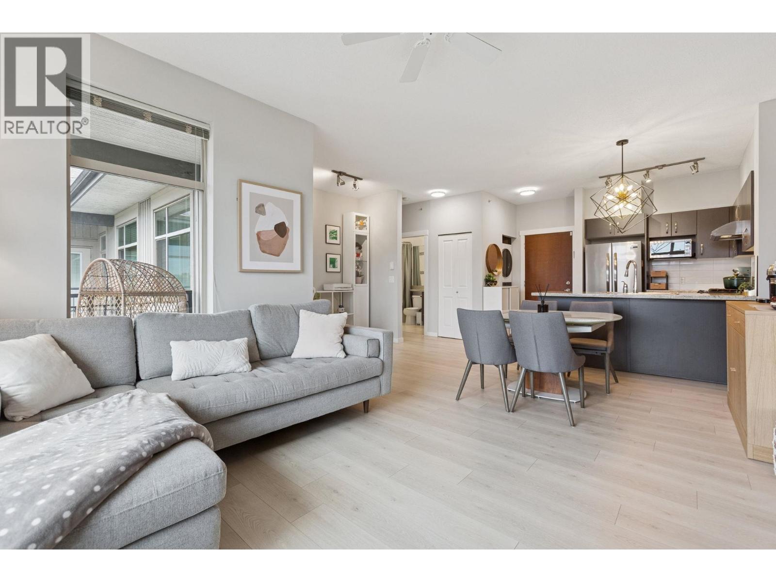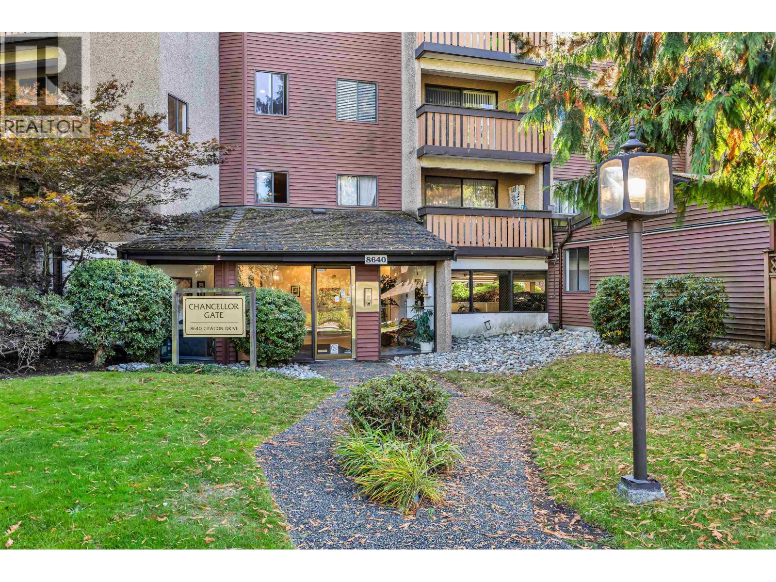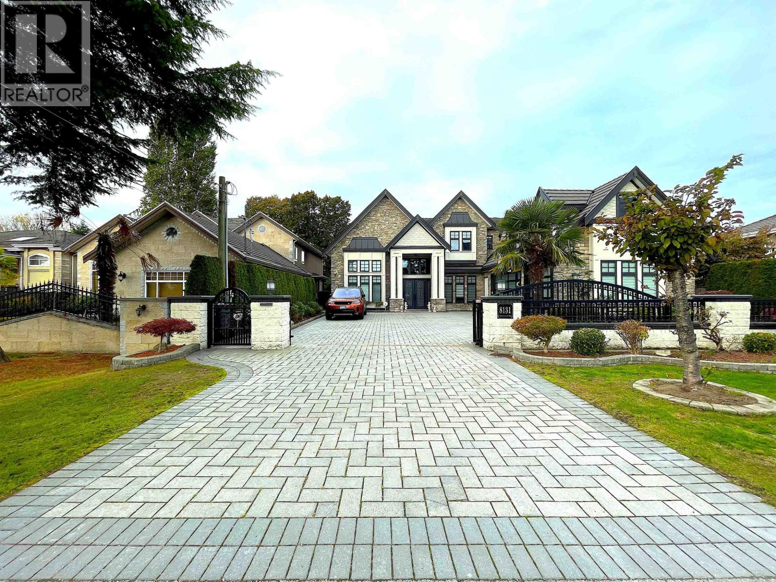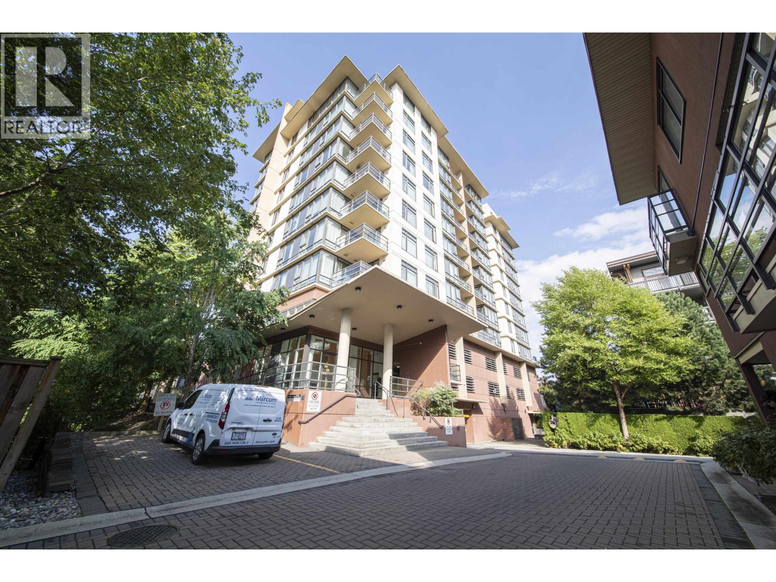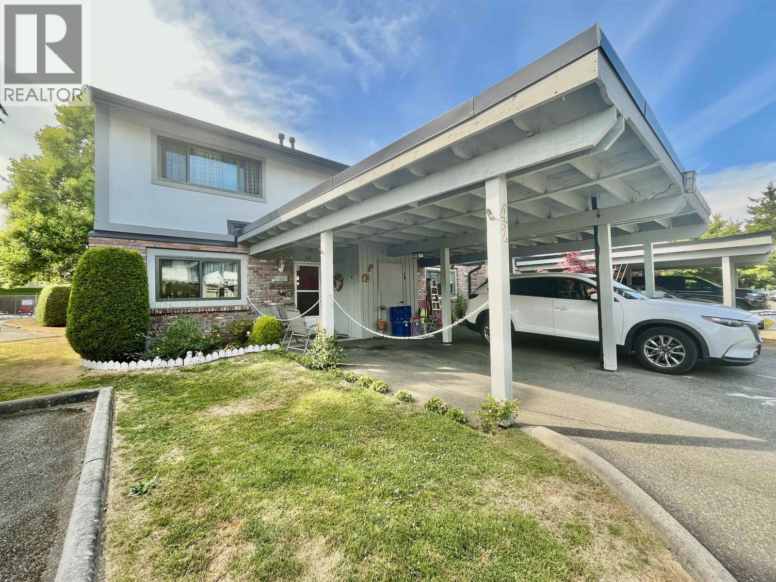Select your Favourite features
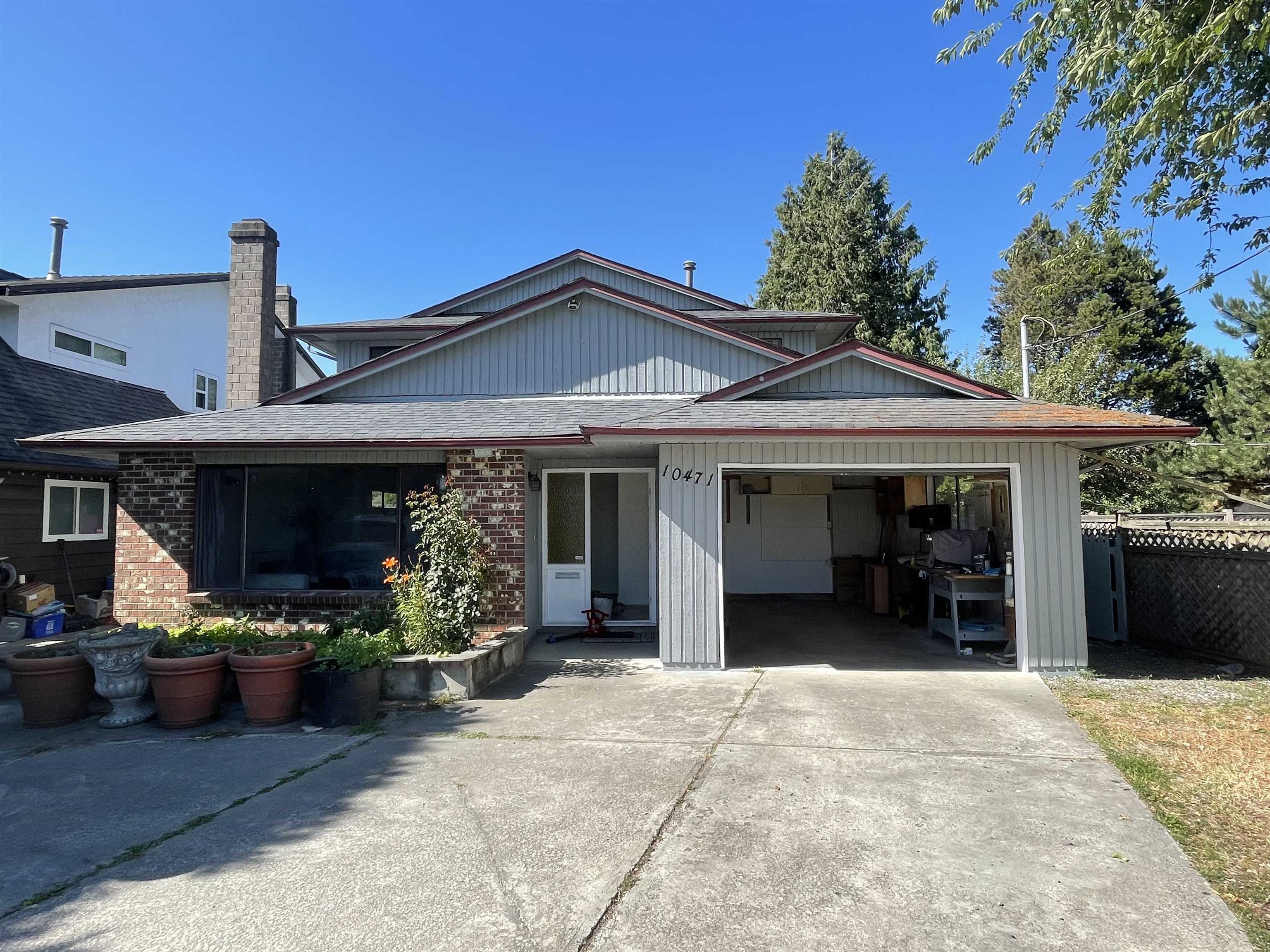
10471 Steveston Highway
For Sale
180 Days
$1,658,000 $58K
$1,599,880
4 beds
3 baths
2,267 Sqft
10471 Steveston Highway
For Sale
180 Days
$1,658,000 $58K
$1,599,880
4 beds
3 baths
2,267 Sqft
Highlights
Description
- Home value ($/Sqft)$706/Sqft
- Time on Houseful
- Property typeResidential
- Neighbourhood
- Median school Score
- Year built1980
- Mortgage payment
Spacious two-level home on a premium 45×180’ lot featuring 4 bedrooms and 2 full bathrooms upstairs, plus a convenient half bathroom on the main level. Recent upgrades include a hot water tank (2024), furnace (2025), and a renovated 2010 kitchen with stainless steel appliances. New heater pump, Efficient LG washer, powder room, and modern laminate hardwood throughout the main level. Generous north/south exposure. Ideal land assembly opportunity for future townhomes. Great opportunity for homeowners or investors alike — move in, rent out, or hold for future development potential.
MLS®#R2994017 updated 2 months ago.
Houseful checked MLS® for data 2 months ago.
Home overview
Amenities / Utilities
- Heat source Forced air, heat pump
Exterior
- Construction materials
- Foundation
- Roof
- # parking spaces 3
- Parking desc
Interior
- # full baths 2
- # half baths 1
- # total bathrooms 3.0
- # of above grade bedrooms
- Appliances Washer/dryer, dishwasher, refrigerator, stove
Location
- Area Bc
- Water source Public
- Zoning description Rs1/e
Lot/ Land Details
- Lot dimensions 8098.0
Overview
- Lot size (acres) 0.19
- Basement information Finished
- Building size 2267.0
- Mls® # R2994017
- Property sub type Single family residence
- Status Active
- Tax year 2024
Rooms Information
metric
- Bedroom 3.353m X 3.81m
Level: Above - Bedroom 3.073m X 4.343m
Level: Above - Bedroom 2.692m X 4.445m
Level: Above - Primary bedroom 3.734m X 4.064m
Level: Above - Family room 4.394m X 6.248m
Level: Main - Dining room 3.251m X 3.886m
Level: Main - Living room 4.318m X 5.436m
Level: Main - Foyer 1.829m X 3.785m
Level: Main - Laundry 2.794m X 2.972m
Level: Main - Eating area 2.438m X 3.353m
Level: Main - Kitchen 3.327m X 3.886m
Level: Main
SOA_HOUSEKEEPING_ATTRS
- Listing type identifier Idx

Lock your rate with RBC pre-approval
Mortgage rate is for illustrative purposes only. Please check RBC.com/mortgages for the current mortgage rates
$-4,266
/ Month25 Years fixed, 20% down payment, % interest
$
$
$
%
$
%

Schedule a viewing
No obligation or purchase necessary, cancel at any time



