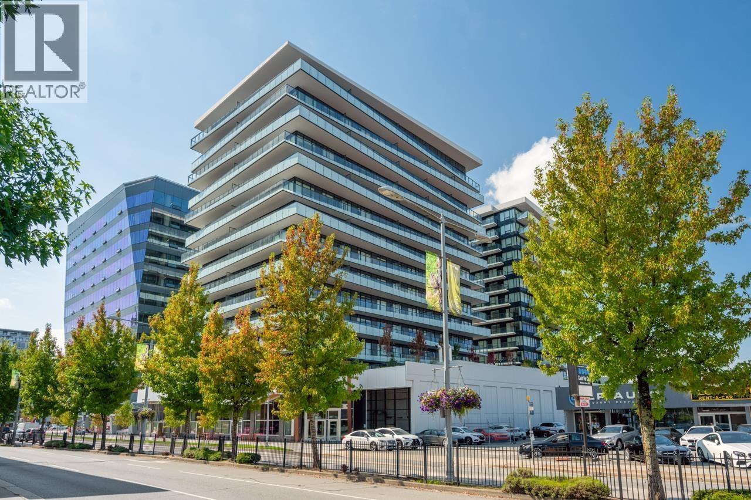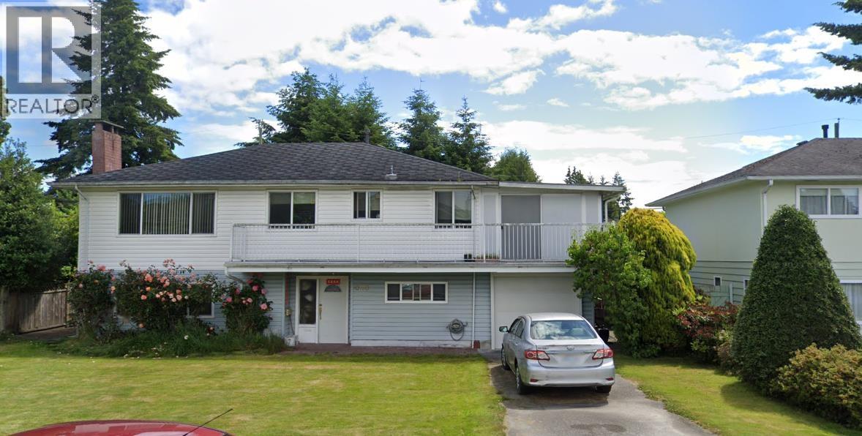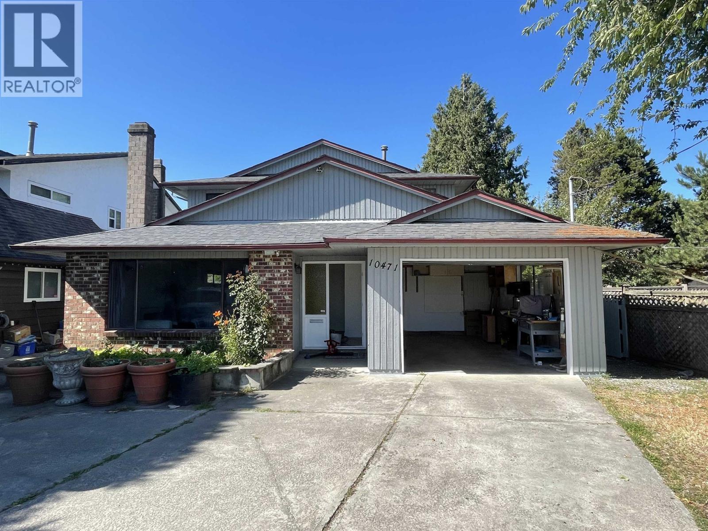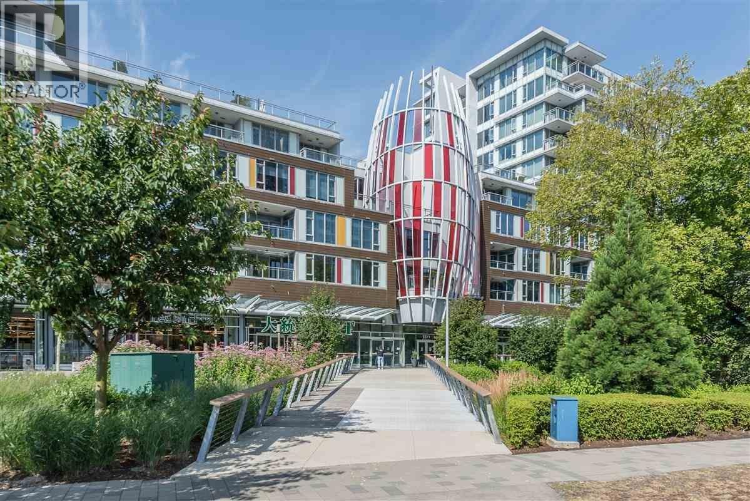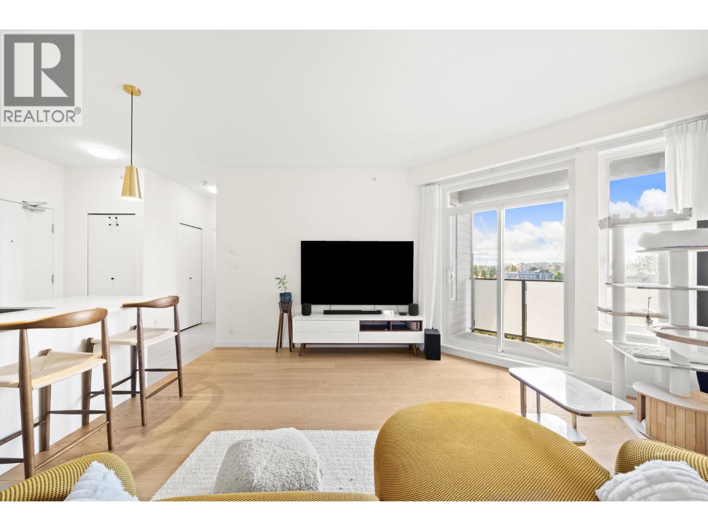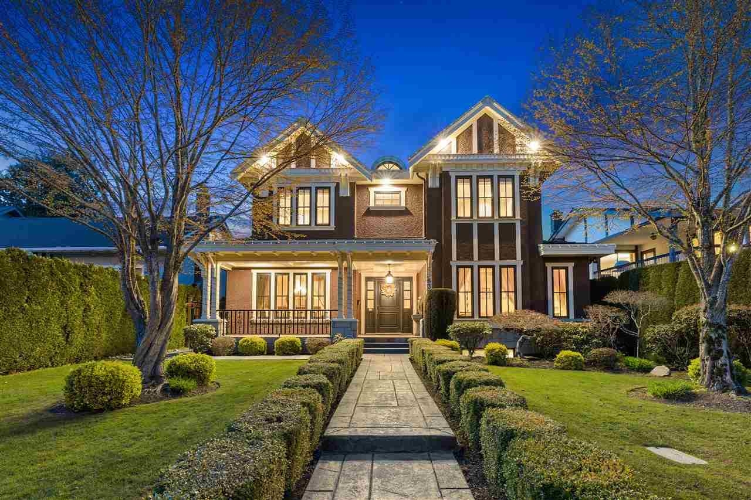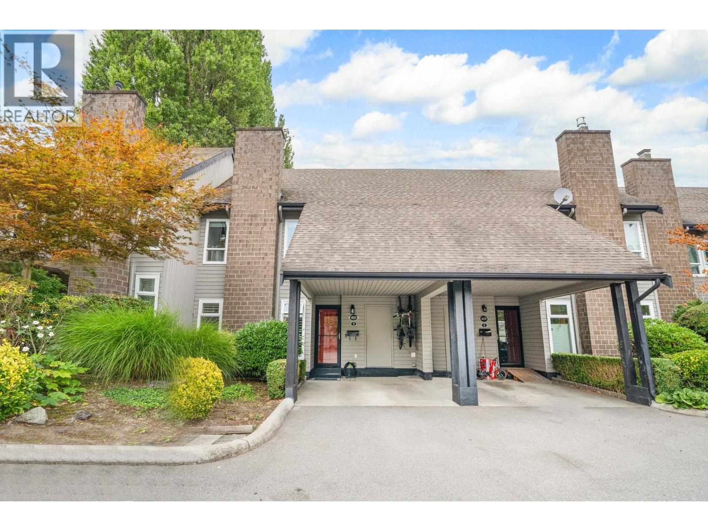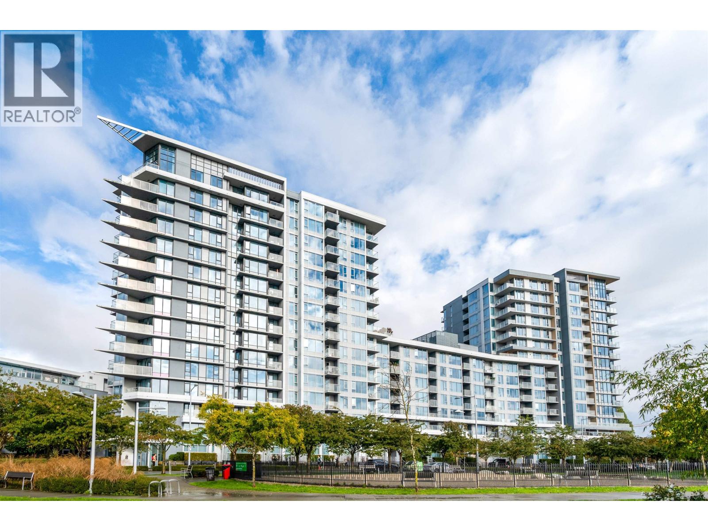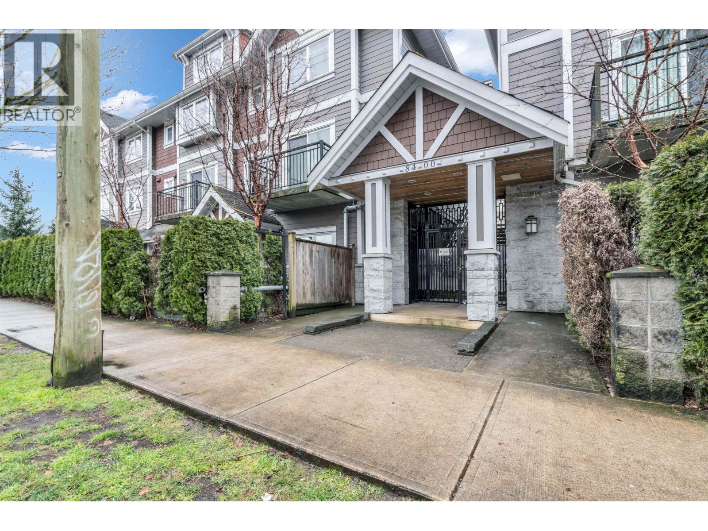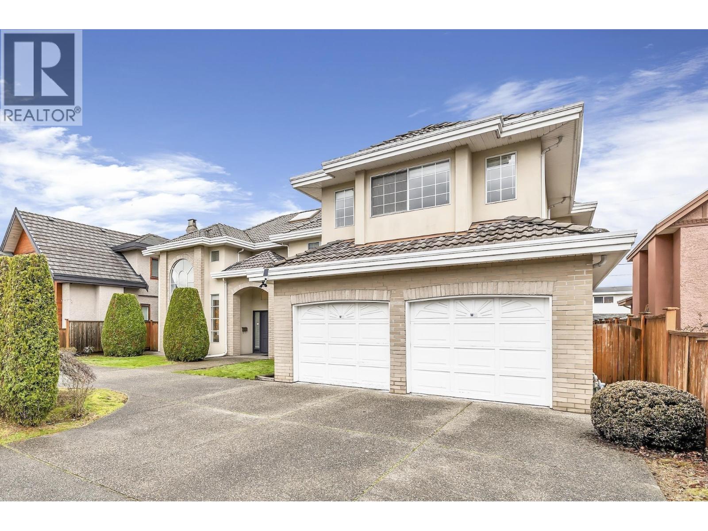- Houseful
- BC
- Richmond
- Steveston North
- 10495 Yarmish Drive
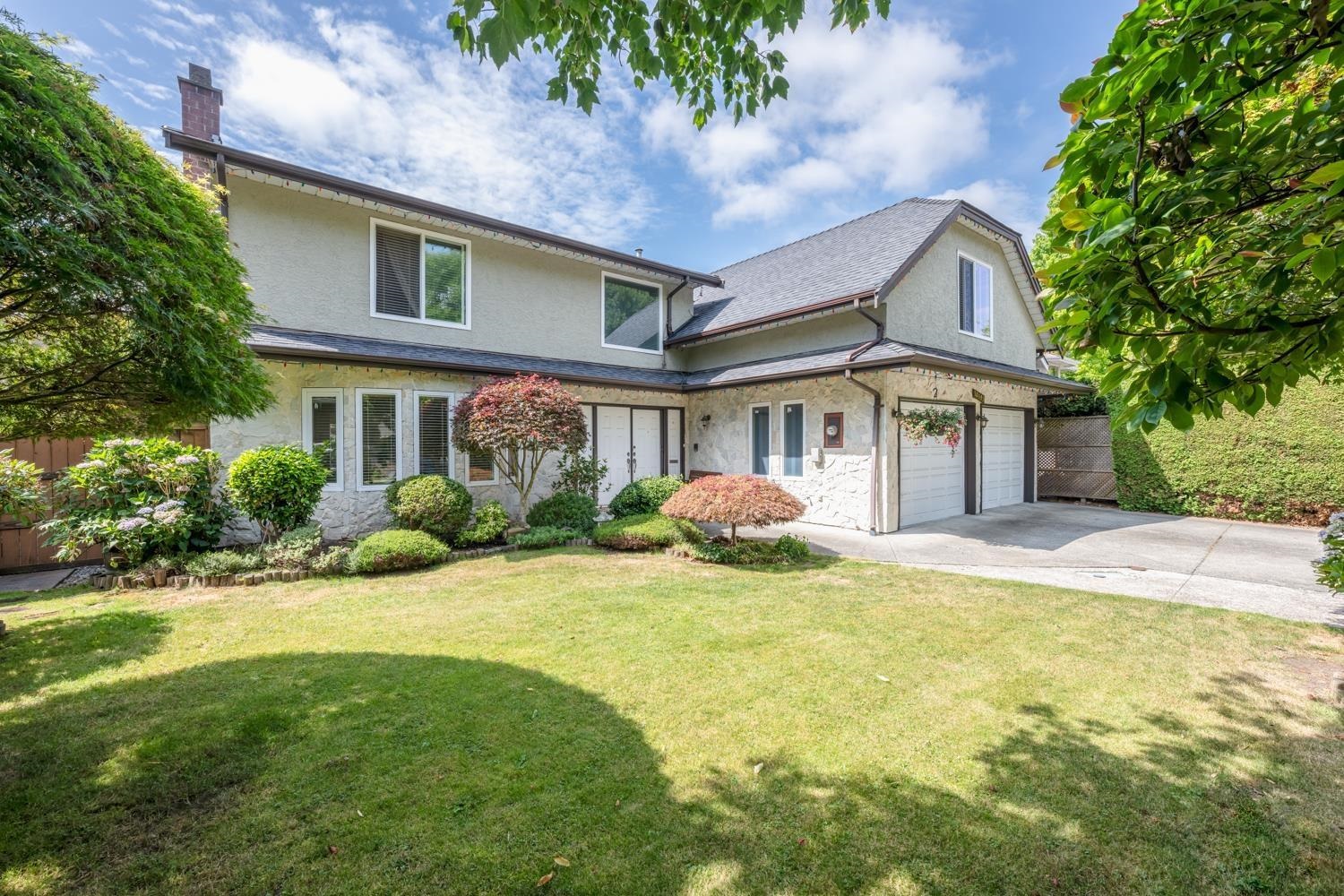
Highlights
Description
- Home value ($/Sqft)$633/Sqft
- Time on Houseful
- Property typeResidential
- Neighbourhood
- Median school Score
- Year built1982
- Mortgage payment
Look No Further! Here is your best option of a fully tastefully renovated, immaculate maintained 6BR/5Bath house on a tree-lined street in sought-after Steveston North! 3602sqft house with 18ft ceiling in the foyer sits on a 6268sqft rectangle lot. Great open floorplan has gourmet kitchen w/island, SS appliances, quartz counters. Upgrade work also includes new windows, bathrooms, flooring, lighting, W/D, HWT, Furnace. Decent size BR + full bath on the main floor. Upper floor offers 5 bdrms with 3 on-suite and one shared bathroom. French doors lead to extremely private tree fenced backyard with covered patio & fruit trees for year-round enjoyment. EV car ready Garage. Great school catchments-McKinney Elem & London Sec. Walking distance to schools/parks/transit. Open House 2-4pm, Oct 18, Sat
Home overview
- Heat source Hot water, natural gas
- Sewer/ septic Public sewer, sanitary sewer, storm sewer
- Construction materials
- Foundation
- Roof
- Fencing Fenced
- # parking spaces 4
- Parking desc
- # full baths 5
- # total bathrooms 5.0
- # of above grade bedrooms
- Appliances Washer/dryer, dishwasher, refrigerator, stove
- Area Bc
- Water source Public
- Zoning description /
- Directions 52f753d98018e6a099f52d2fb213350d
- Lot dimensions 6268.0
- Lot size (acres) 0.14
- Basement information None, exterior entry
- Building size 3602.0
- Mls® # R3054953
- Property sub type Single family residence
- Status Active
- Tax year 2023
- Bedroom 2.997m X 3.886m
Level: Above - Primary bedroom 4.089m X 4.547m
Level: Above - Primary bedroom 5.232m X 6.706m
Level: Above - Office 2.388m X 2.515m
Level: Above - Bedroom 3.683m X 4.42m
Level: Above - Walk-in closet 1.346m X 2.21m
Level: Above - Primary bedroom 3.683m X 5.055m
Level: Above - Office 3.277m X 3.785m
Level: Main - Nook 2.184m X 4.318m
Level: Main - Bedroom 2.692m X 4.699m
Level: Main - Foyer 3.607m X 6.401m
Level: Main - Kitchen 3.505m X 4.826m
Level: Main - Laundry 1.88m X 2.946m
Level: Main - Eating area 2.997m X 3.505m
Level: Main - Living room 4.572m X 5.004m
Level: Main - Dining room 2.743m X 5.004m
Level: Main - Storage 1.168m X 1.88m
Level: Main - Family room 4.242m X 4.547m
Level: Main
- Listing type identifier Idx

$-6,080
/ Month

