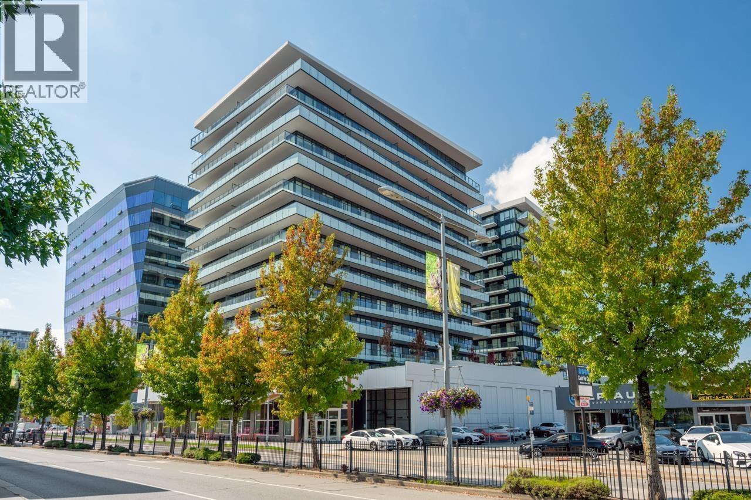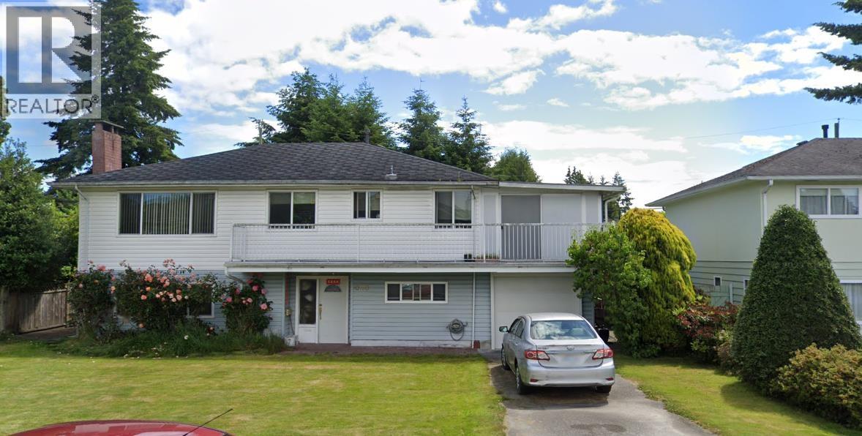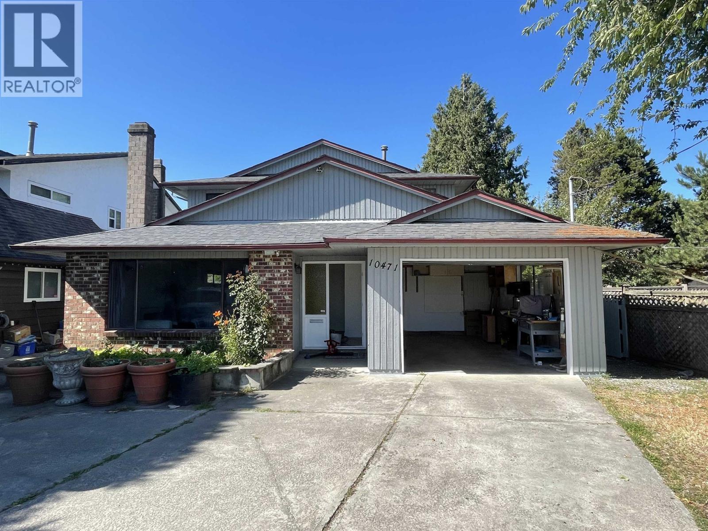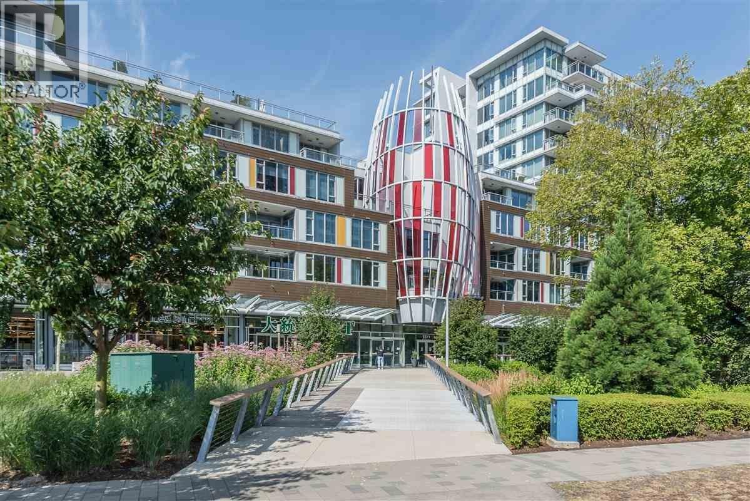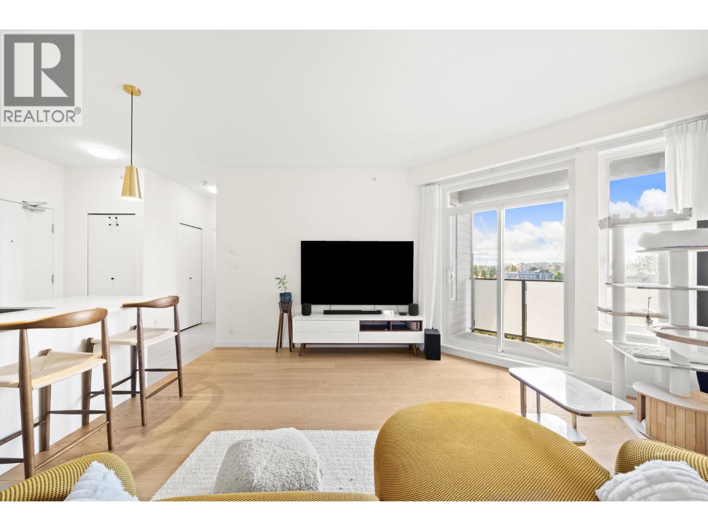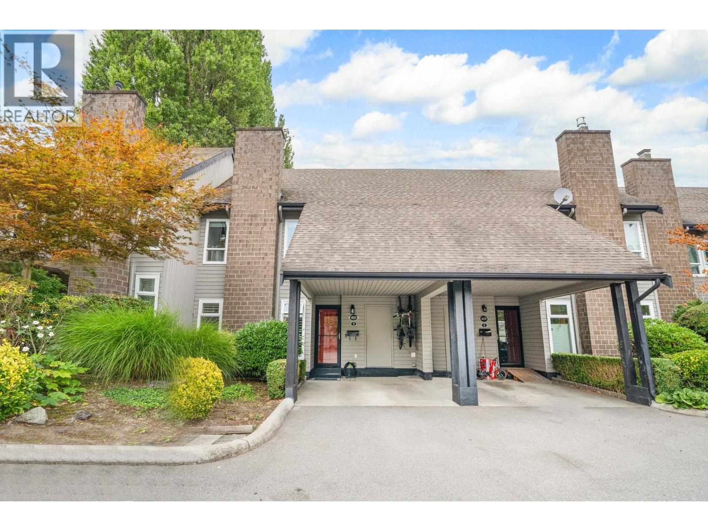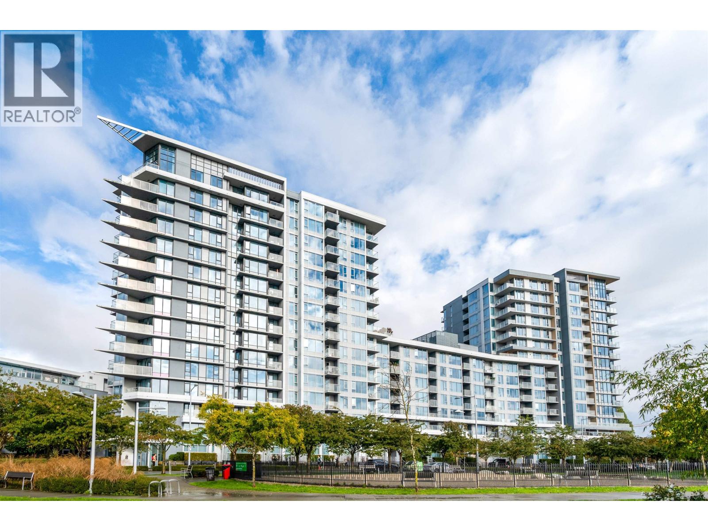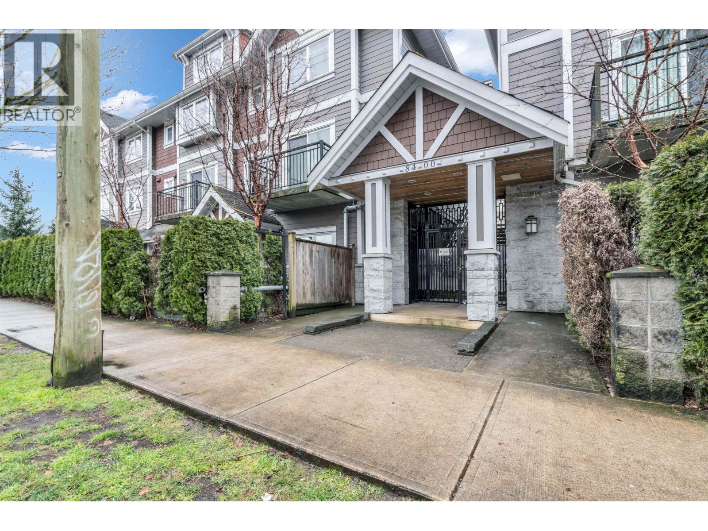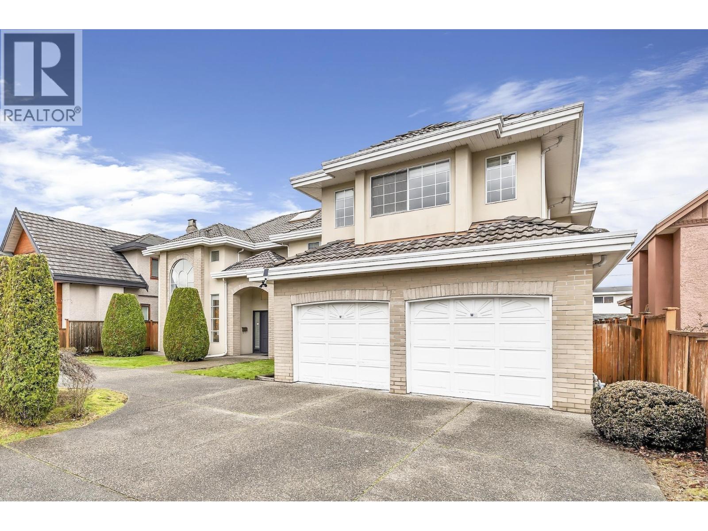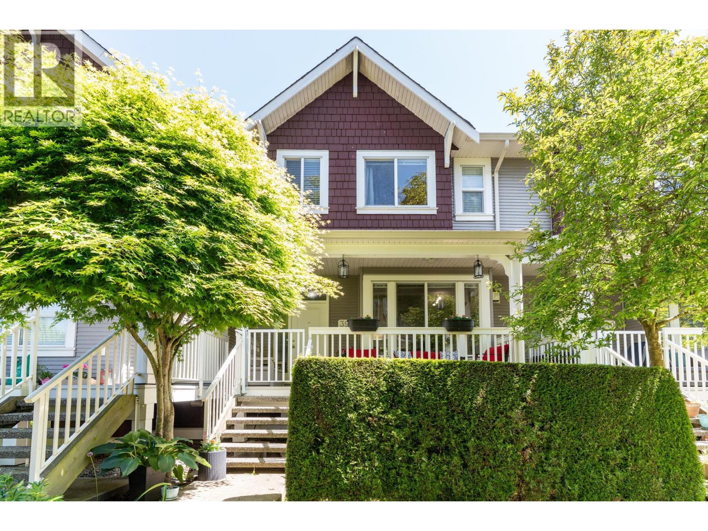Select your Favourite features
- Houseful
- BC
- Richmond
- Steveston North
- 10511 Number 1 Road
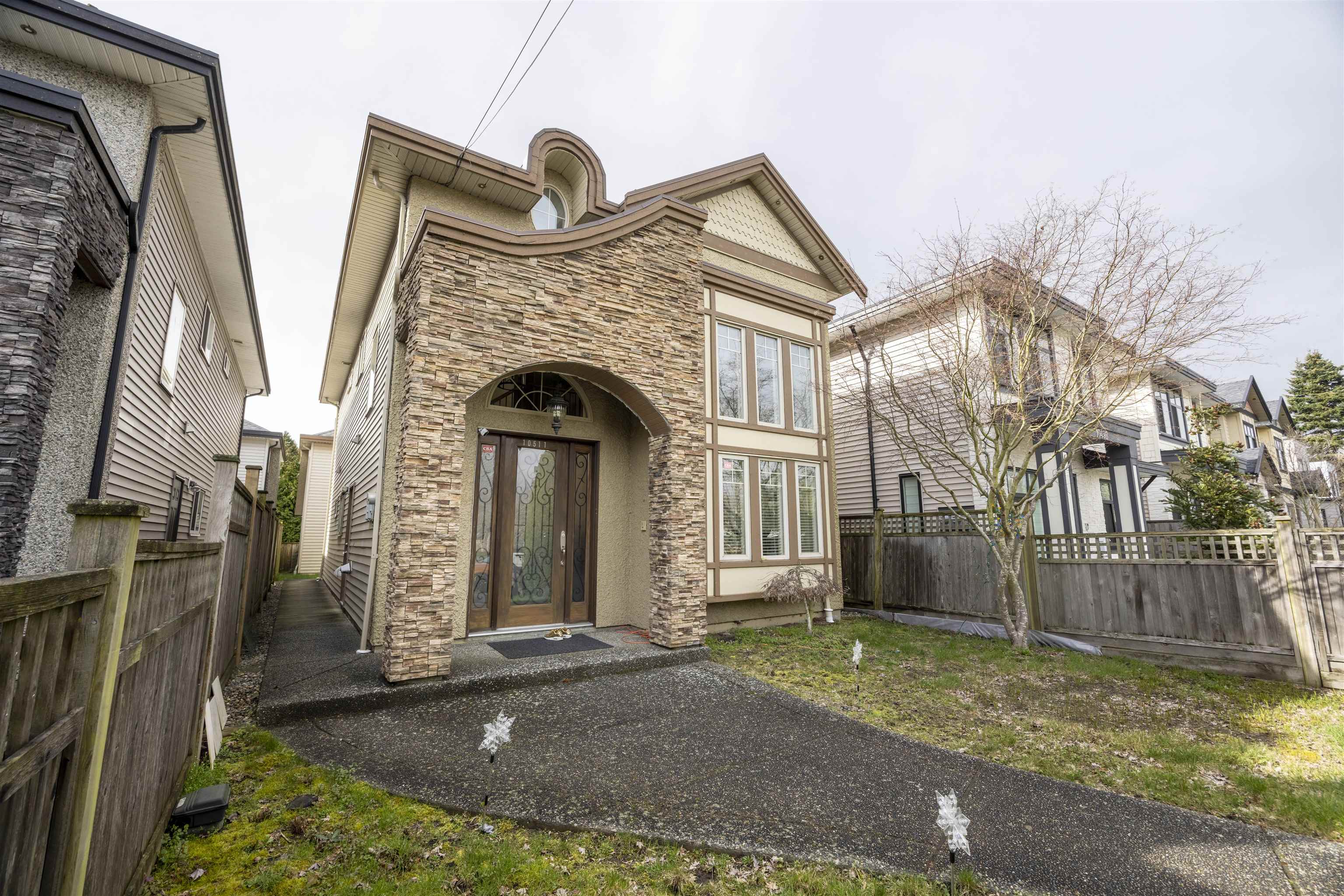
Highlights
Description
- Home value ($/Sqft)$972/Sqft
- Time on Houseful
- Property typeResidential
- Neighbourhood
- Median school Score
- Year built2012
- Mortgage payment
Enjoy the benefits of detached living at the cost of an apartment! This European-inspired Steveston North home sits on a bright east-west-facing lot with a functional layout that balances comfort and investment. The main residence features three bedrooms, 2.5 bathrooms, a grand living room with soaring ceilings, and a spacious dining area. Additionally, two independent rental units with private entrances provide stable income, covering nearly 50% of your mortgage. Built with high-quality craftsmanship, the home offers 9 ft ceilings, in-floor radiant heating, and an HRV system for year-round comfort. Steps from Garry Point Park, Steveston Village, and top schools, this is a rare opportunity for both investors and homeowners. Book your private showing today!
MLS®#R2978933 updated 3 months ago.
Houseful checked MLS® for data 3 months ago.
Home overview
Amenities / Utilities
- Heat source Radiant
- Sewer/ septic Public sewer, sanitary sewer, storm sewer
Exterior
- Construction materials
- Foundation
- Roof
- Fencing Fenced
- # parking spaces 4
- Parking desc
Interior
- # full baths 4
- # half baths 1
- # total bathrooms 5.0
- # of above grade bedrooms
- Appliances Washer/dryer, dishwasher, refrigerator, stove
Location
- Area Bc
- Water source Public
- Zoning description Rsm/s
- Directions 7a2760dfbbe1ffce420814932ae97dc1
Lot/ Land Details
- Lot dimensions 3578.0
Overview
- Lot size (acres) 0.08
- Basement information None
- Building size 2140.0
- Mls® # R2978933
- Property sub type Single family residence
- Status Active
- Tax year 2024
Rooms Information
metric
- Bedroom 2.769m X 3.861m
Level: Above - Laundry 1.524m X 2.794m
Level: Above - Bedroom 2.438m X 2.794m
Level: Above - Walk-in closet 1.219m X 2.794m
Level: Above - Bedroom 2.794m X 3.048m
Level: Above - Primary bedroom 3.505m X 4.166m
Level: Above - Bedroom 2.489m X 2.743m
Level: Main - Foyer 1.702m X 1.829m
Level: Main - Dining room 2.184m X 3.099m
Level: Main - Recreation room 3.353m X 3.2m
Level: Main - Kitchen 3.099m X 4.166m
Level: Main - Living room 2.972m X 2.997m
Level: Main
SOA_HOUSEKEEPING_ATTRS
- Listing type identifier Idx

Lock your rate with RBC pre-approval
Mortgage rate is for illustrative purposes only. Please check RBC.com/mortgages for the current mortgage rates
$-5,547
/ Month25 Years fixed, 20% down payment, % interest
$
$
$
%
$
%

Schedule a viewing
No obligation or purchase necessary, cancel at any time
Nearby Homes
Real estate & homes for sale nearby

