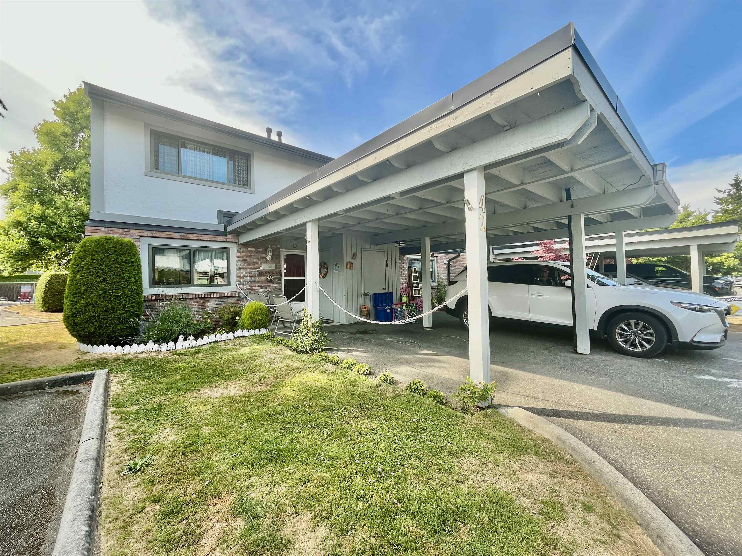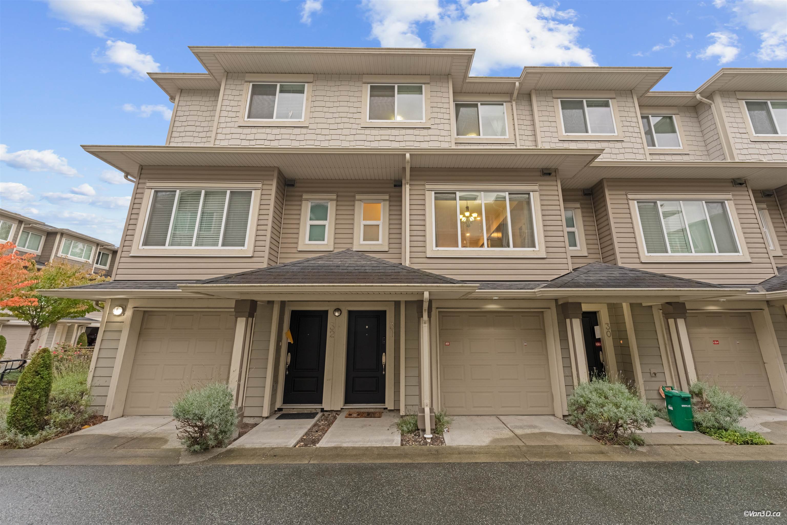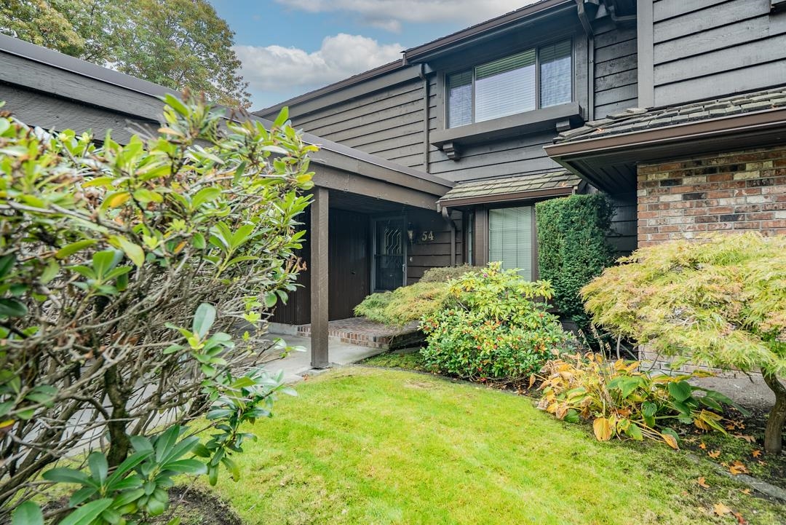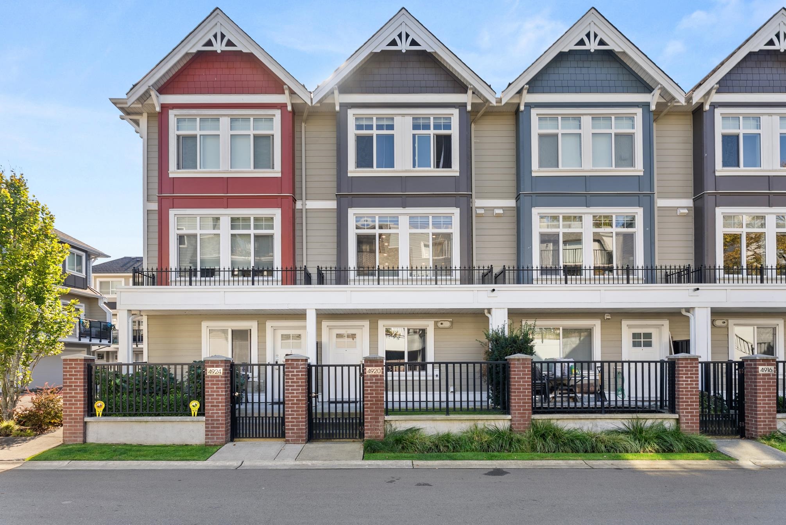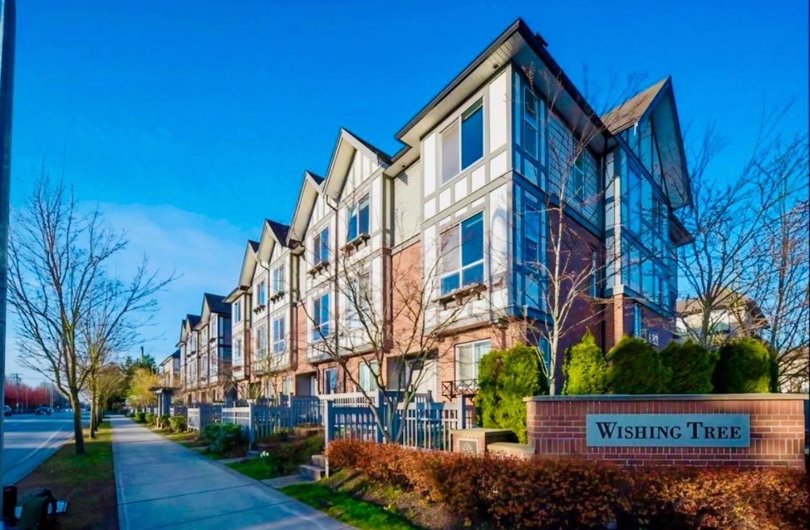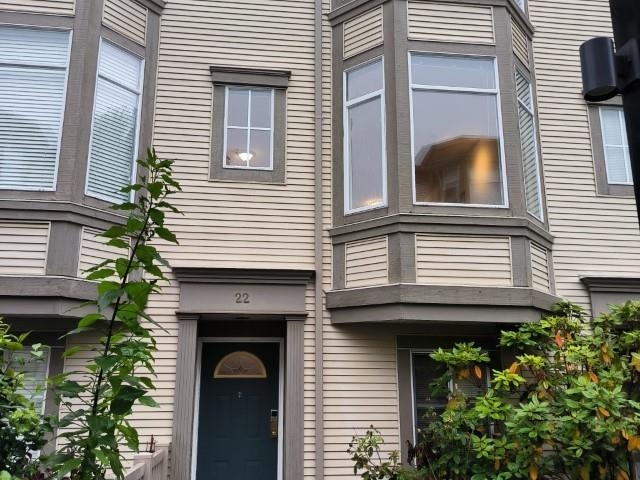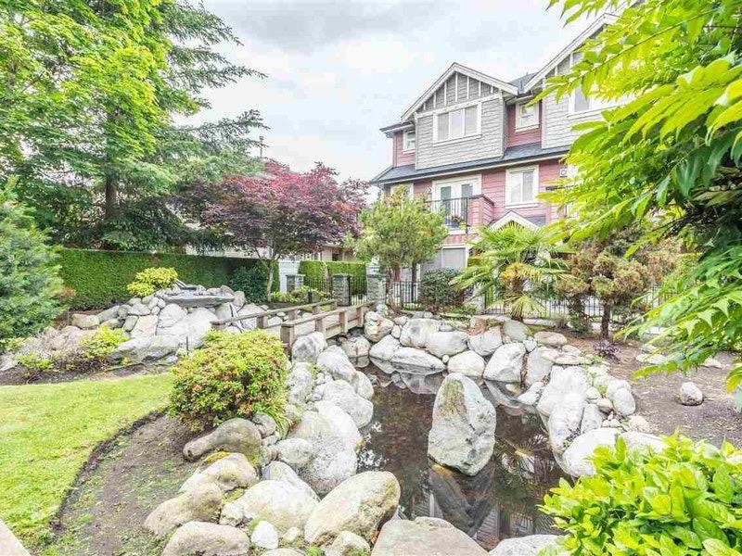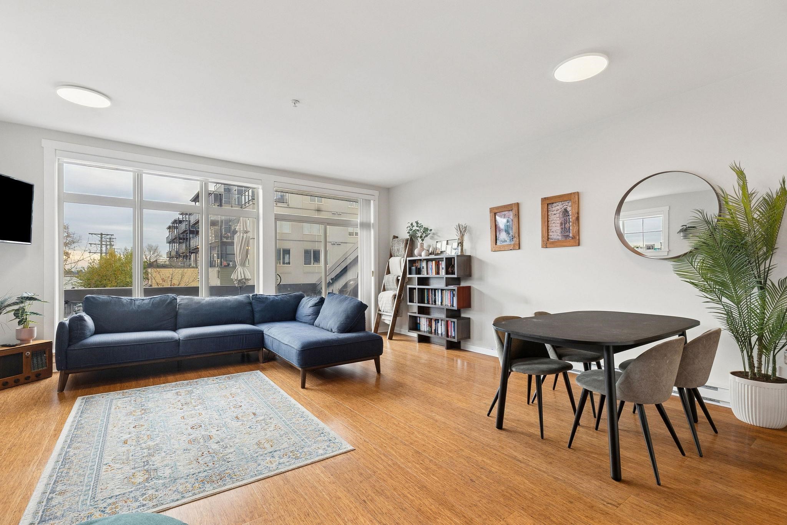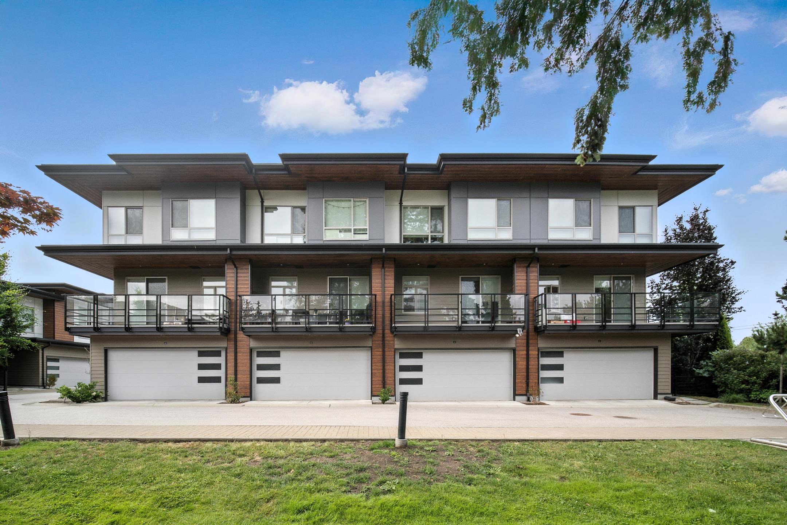
10511 Number 5 Road #43
10511 Number 5 Road #43
Highlights
Description
- Home value ($/Sqft)$678/Sqft
- Time on Houseful
- Property typeResidential
- Style3 storey
- Neighbourhood
- CommunityShopping Nearby
- Median school Score
- Year built2020
- Mortgage payment
Introducing “Five Road” by renowned developer Anthem, This spacious, quiet, inside, corner unit boasts a rare south-west-north exposure. Loads of big window throughout the unit allowing more natural lighting come inside. One of the bedroom on the first floor, and the home includes a spacious main kitchen with a large island, plus a windowed wok kitchen. Side-by-side 2-car garage equipped for EV charging, a fenced front yard with a private patio. High ceilings on the main and upper floor. The south-facing living room and a nice deck off the family room add to the appeal. Ideally situated near Ironwood Mall with quick access to Hwy 99. Do Not miss this popular property. Offer if any, will be reviewed on Oct 27, Mon, 2:00pm. First Showing: Oct 23rd, 3:30-4:30pm.
Home overview
- Heat source Baseboard, electric
- Sewer/ septic Public sewer, sanitary sewer, storm sewer
- Construction materials
- Foundation
- Roof
- # parking spaces 2
- Parking desc
- # full baths 3
- # total bathrooms 3.0
- # of above grade bedrooms
- Appliances Washer/dryer, dishwasher, refrigerator, stove
- Community Shopping nearby
- Area Bc
- Water source Public
- Zoning description Rtm3
- Directions Fb7e19d63370631ec36878c854c4cd03
- Basement information None
- Building size 1604.0
- Mls® # R3059566
- Property sub type Townhouse
- Status Active
- Tax year 2024
- Bedroom 3.327m X 2.642m
- Primary bedroom 3.505m X 3.251m
Level: Above - Bedroom 2.718m X 3.404m
Level: Above - Bedroom 4.343m X 2.591m
Level: Above - Living room 3.962m X 4.978m
Level: Main - Dining room 4.547m X 3.429m
Level: Main - Wok kitchen 1.448m X 2.591m
Level: Main - Kitchen 4.14m X 2.692m
Level: Main
- Listing type identifier Idx

$-2,901
/ Month

