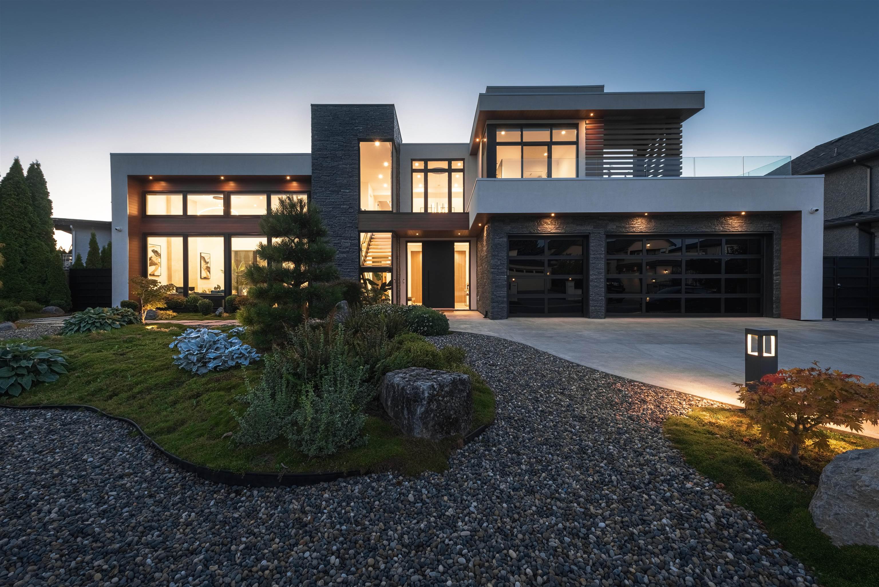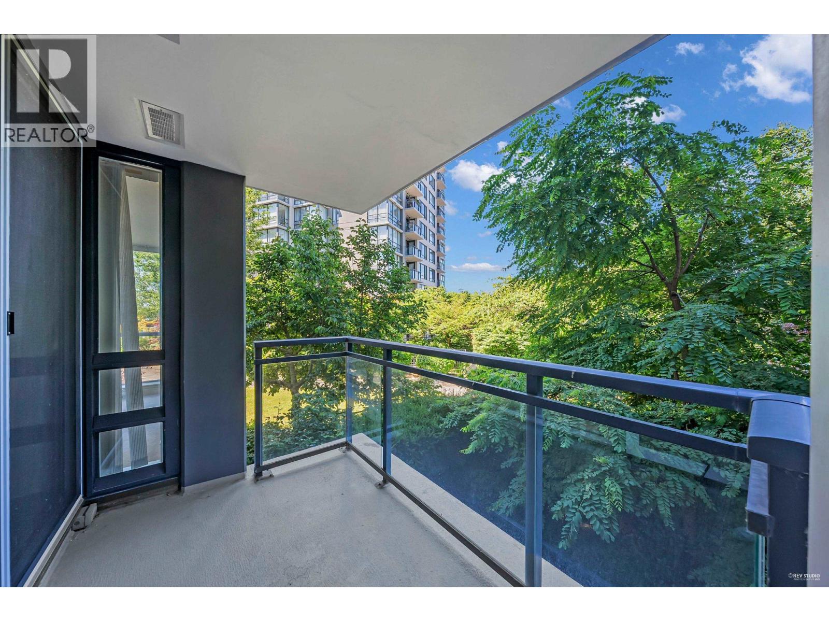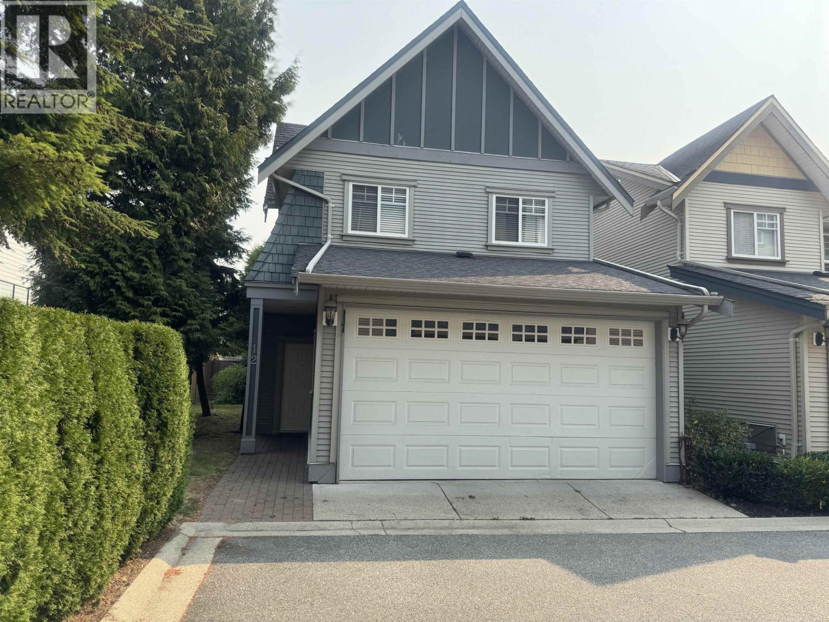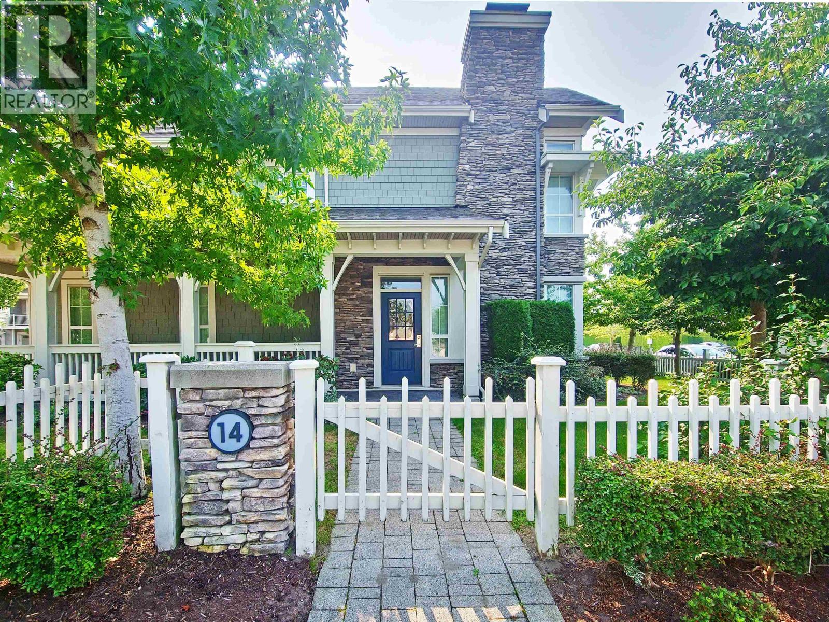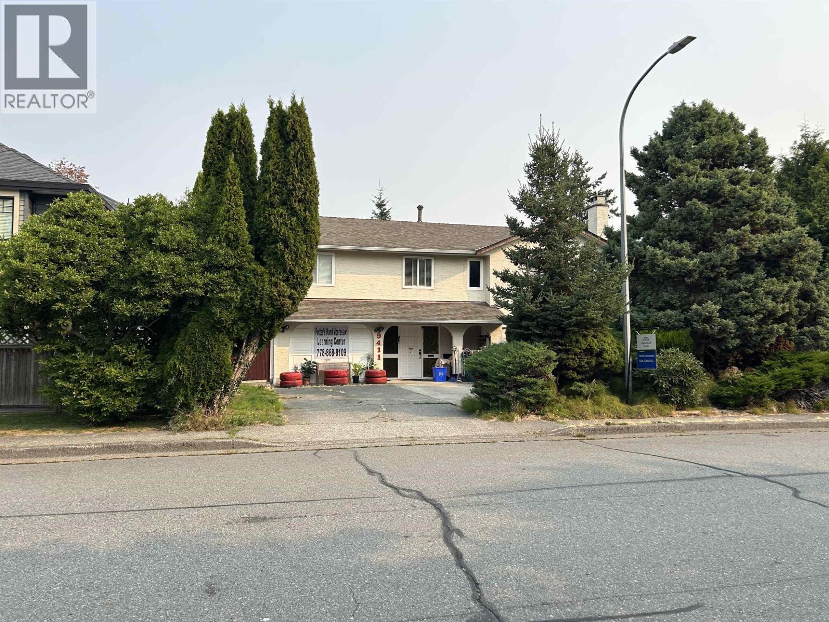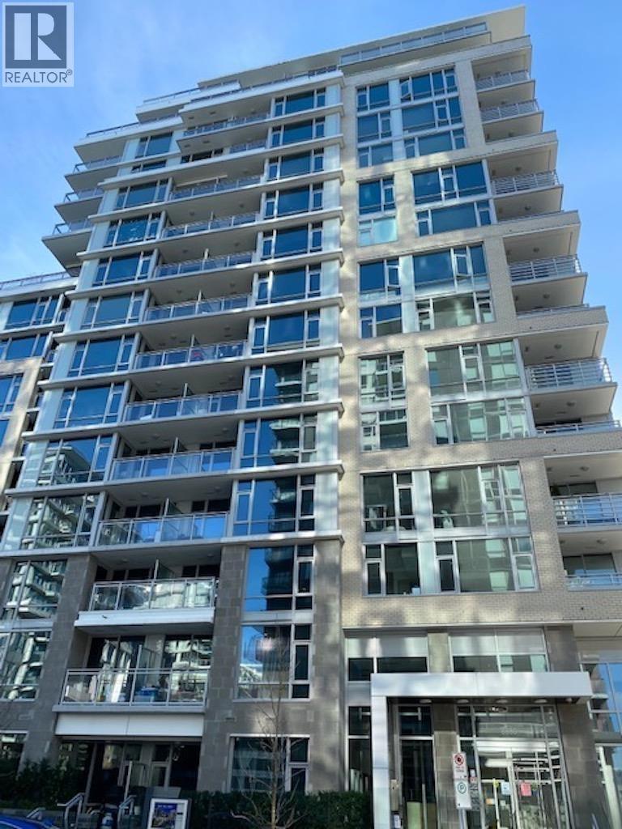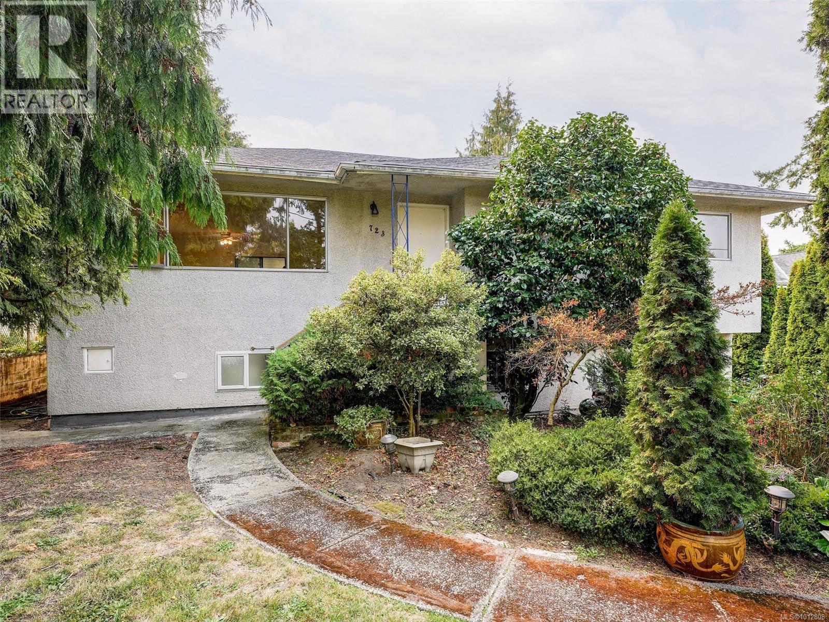- Houseful
- BC
- Richmond
- Steveston North
- 10511 Springmont Drive
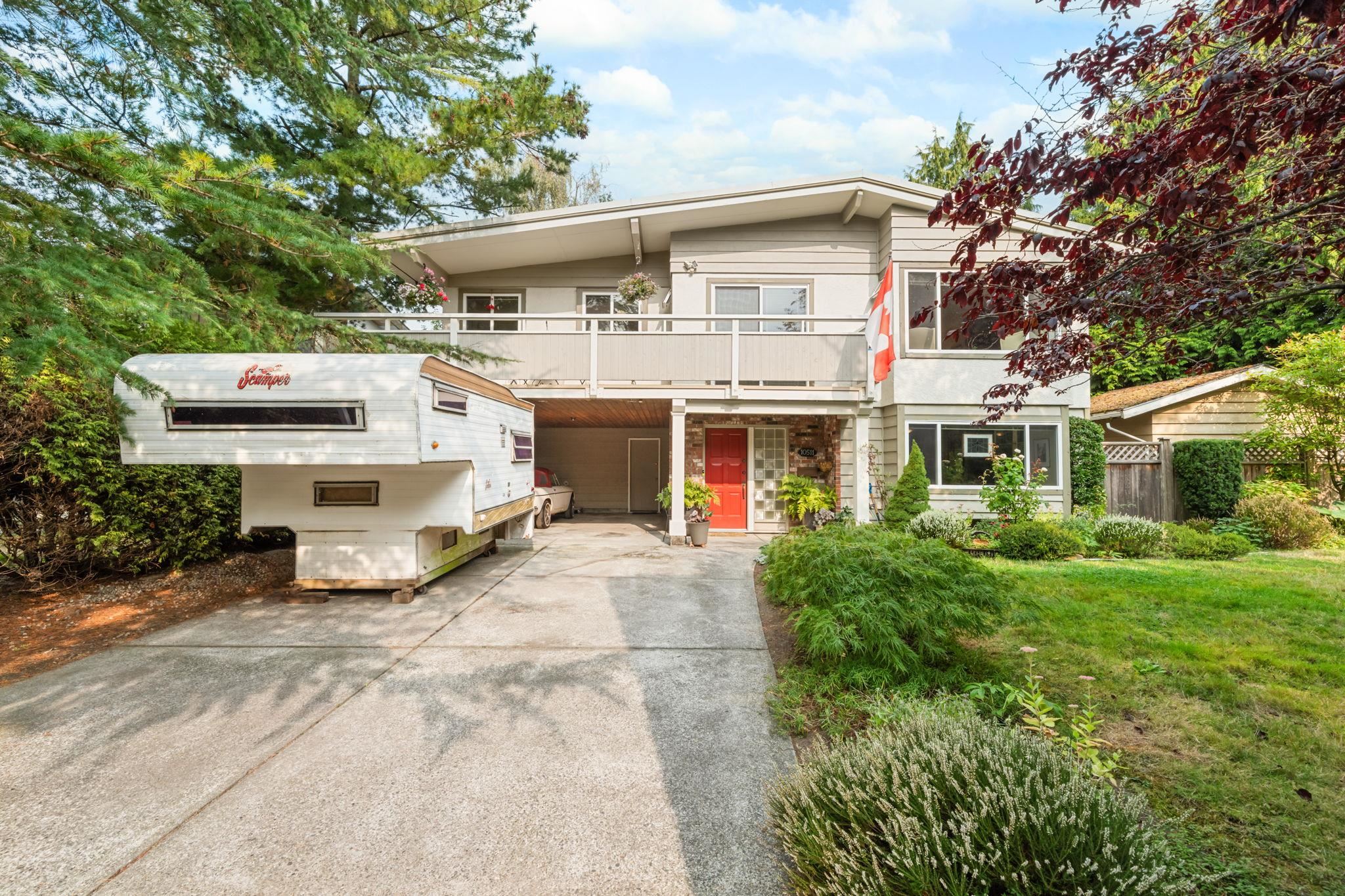
10511 Springmont Drive
For Sale
New 24 hours
$1,539,000
3 beds
3 baths
2,621 Sqft
10511 Springmont Drive
For Sale
New 24 hours
$1,539,000
3 beds
3 baths
2,621 Sqft
Highlights
Description
- Home value ($/Sqft)$587/Sqft
- Time on Houseful
- Property typeResidential
- Neighbourhood
- Median school Score
- Year built1972
- Mortgage payment
Must see this beautifully updated move in ready family home. Short walk world famous Steveston Village and the West Dyke Trail. With over 2600 sqft of living space, the home features: 3 bedrooms, a den, and 3 full bathrooms. Downstairs has a suite-able design where you can easily make a 4th bedroom. Updates include: kitchen with real wood cabinets, updated bathrooms, newer furnace & hot water tank, updated dbl glazed thermal windows and a near new roof. High ranking Manoah Steves and McMath school catchments. A must see for any family looking for a turn key home with a friendly neighbourhood to live.
MLS®#R3043891 updated 22 hours ago.
Houseful checked MLS® for data 22 hours ago.
Home overview
Amenities / Utilities
- Heat source Forced air
- Sewer/ septic Public sewer, sanitary sewer
Exterior
- Construction materials
- Foundation
- Roof
- Fencing Fenced
- # parking spaces 5
- Parking desc
Interior
- # full baths 3
- # total bathrooms 3.0
- # of above grade bedrooms
- Appliances Washer/dryer, dishwasher, refrigerator, stove
Location
- Area Bc
- Water source Public
- Zoning description Rs1/e
Lot/ Land Details
- Lot dimensions 6418.0
Overview
- Lot size (acres) 0.15
- Basement information None
- Building size 2621.0
- Mls® # R3043891
- Property sub type Single family residence
- Status Active
- Tax year 2024
Rooms Information
metric
- Utility 0.94m X 2.946m
- Foyer 3.48m X 2.997m
- Patio 3.302m X 13.97m
- Office 2.438m X 2.769m
- Recreation room 10.008m X 4.801m
- Laundry 2.489m X 2.159m
- Walk-in closet 1.905m X 2.261m
Level: Main - Primary bedroom 5.182m X 3.785m
Level: Main - Dining room 4.801m X 2.87m
Level: Main - Nook 3.505m X 2.083m
Level: Main - Living room 6.096m X 4.293m
Level: Main - Kitchen 3.531m X 2.515m
Level: Main - Bedroom 4.47m X 2.718m
Level: Main - Bedroom 3.429m X 3.581m
Level: Main
SOA_HOUSEKEEPING_ATTRS
- Listing type identifier Idx

Lock your rate with RBC pre-approval
Mortgage rate is for illustrative purposes only. Please check RBC.com/mortgages for the current mortgage rates
$-4,104
/ Month25 Years fixed, 20% down payment, % interest
$
$
$
%
$
%

Schedule a viewing
No obligation or purchase necessary, cancel at any time
Nearby Homes
Real estate & homes for sale nearby

