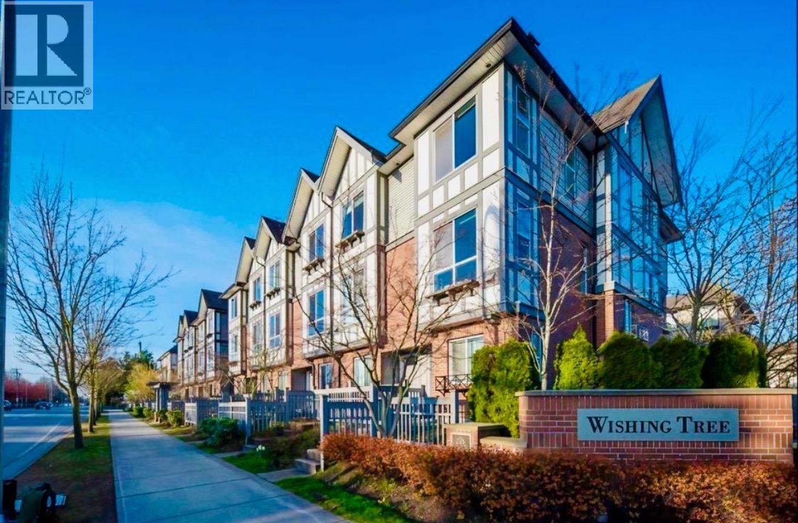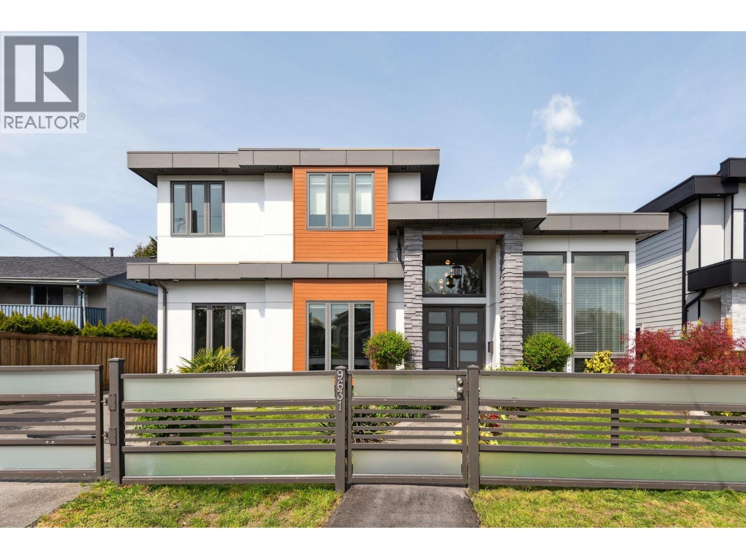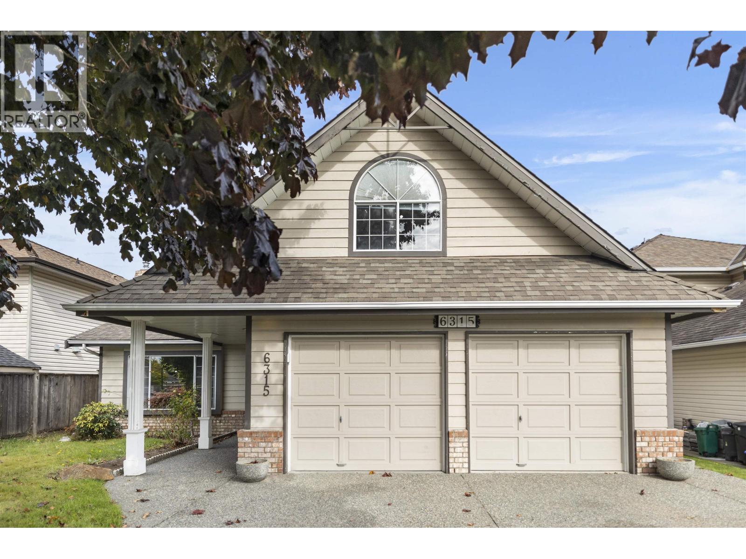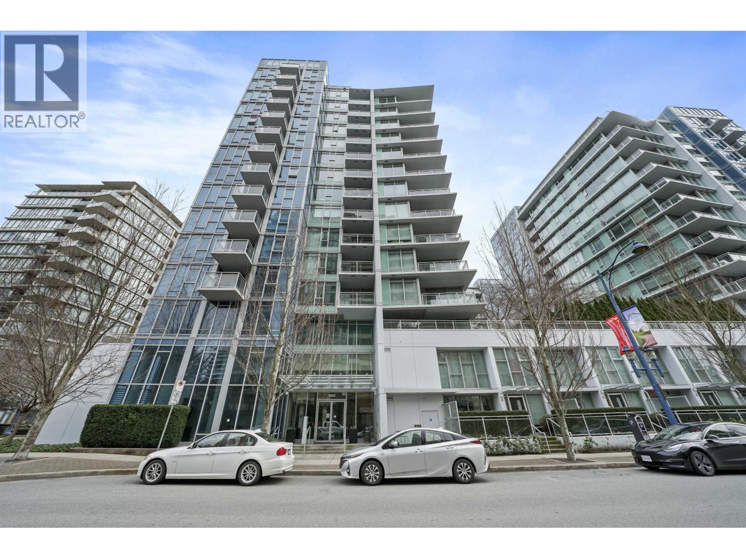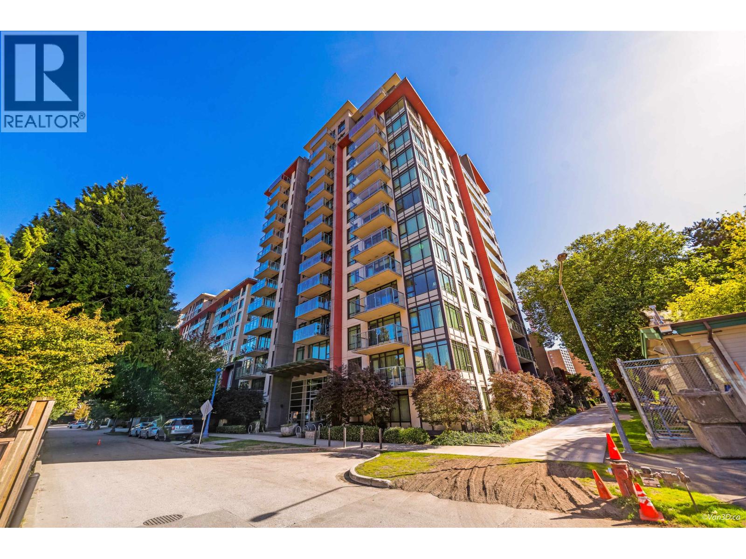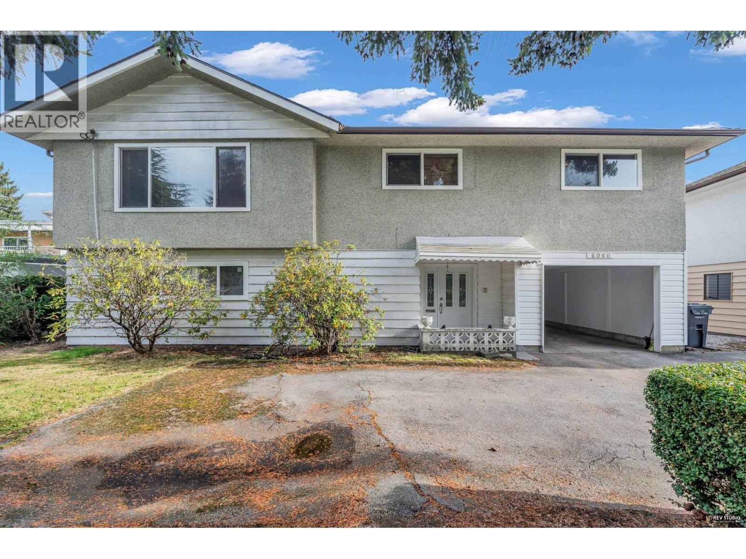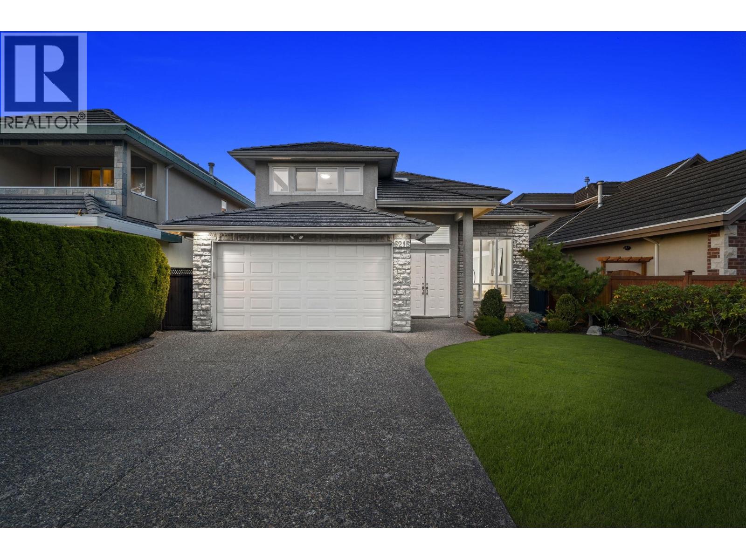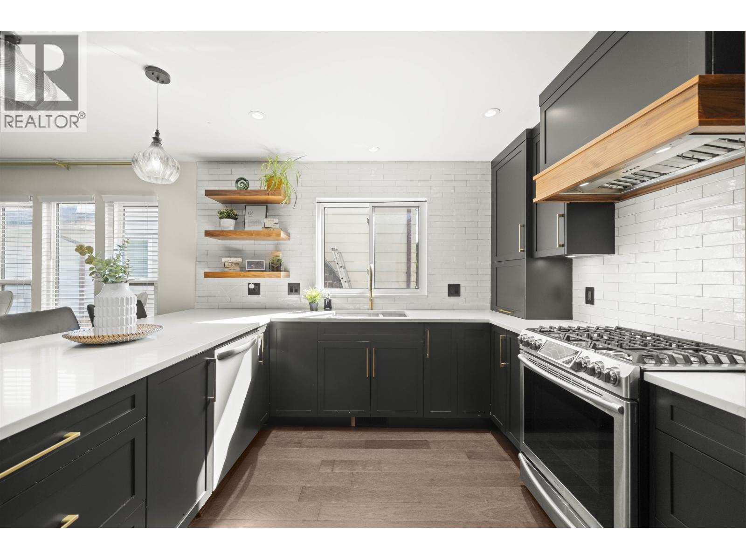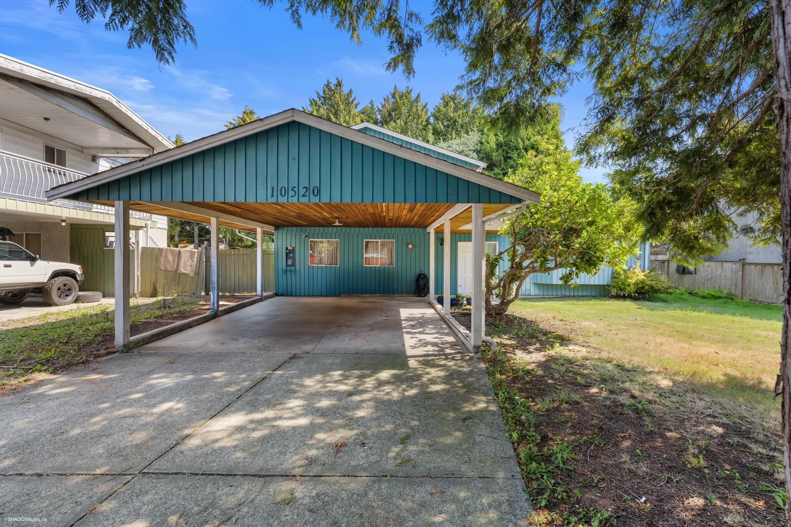
Highlights
Description
- Home value ($/Sqft)$848/Sqft
- Time on Houseful
- Property typeResidential
- Style3 level split
- Neighbourhood
- CommunityShopping Nearby
- Median school Score
- Year built1973
- Mortgage payment
Welcome to 10520 Milford Drive—a classic 3-level split home in the quiet yet convenient South Arm neighborhood. This 1858 sf residence sits on a 7087 sf lot w/ great curb appeal, no ditches/power lines & a fully fenced east-facing backyard w/ mature trees for privacy. First time on the market, this well-loved home features 3 BR, 2.5 baths, a functional layout & updates including 2015 hot water tank, 2013 furnace, a newer laundry set & a good roof. From the kitchen, watch the kids play in the backyard/enjoy family time in the adjacent family room while preparing meals. Move in/renovate or build your dream home, it has lots of potentials. Just minutes to McRoberts Secondary, South Arm Community Centre/ outdoor pool, and Ironwood Plaza, with easy access to Ladner/Tsawwassen/Surrey/Vancouver.
Home overview
- Heat source Forced air
- Sewer/ septic Public sewer, sanitary sewer
- Construction materials
- Foundation
- Roof
- Fencing Fenced
- # parking spaces 4
- Parking desc
- # full baths 2
- # half baths 1
- # total bathrooms 3.0
- # of above grade bedrooms
- Appliances Washer/dryer, dishwasher, refrigerator, stove
- Community Shopping nearby
- Area Bc
- Subdivision
- Water source Public
- Zoning description Rs1/e
- Lot dimensions 7087.0
- Lot size (acres) 0.16
- Basement information None
- Building size 1858.0
- Mls® # R3040977
- Property sub type Single family residence
- Status Active
- Tax year 2024
- Primary bedroom 3.734m X 4.801m
Level: Above - Bedroom 3.124m X 2.896m
Level: Above - Bedroom 3.124m X 2.946m
Level: Above - Living room 4.242m X 5.613m
Level: Main - Dining room 3.835m X 3.073m
Level: Main - Foyer 1.753m X 2.438m
Level: Main - Living room 3.734m X 6.502m
Level: Main - Nook 3.734m X 1.6m
Level: Main - Utility 3.658m X 5.969m
Level: Main - Kitchen 3.734m X 2.87m
Level: Main
- Listing type identifier Idx

$-4,200
/ Month

