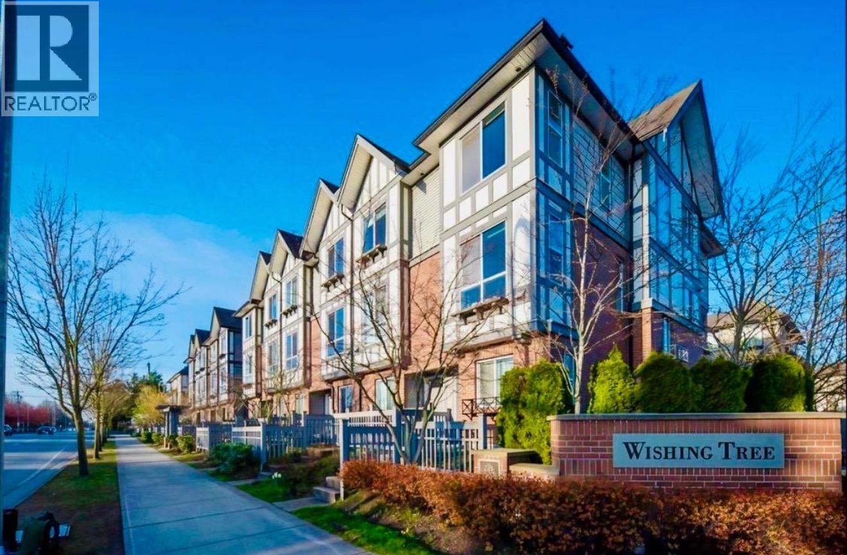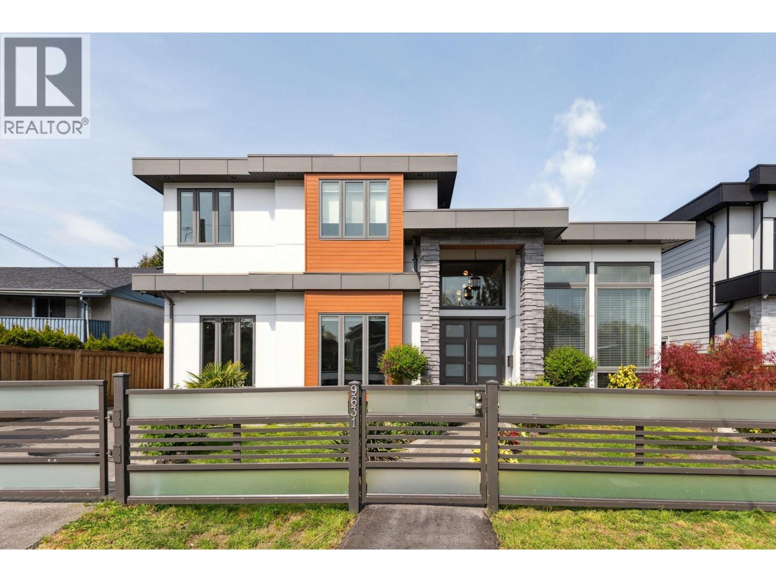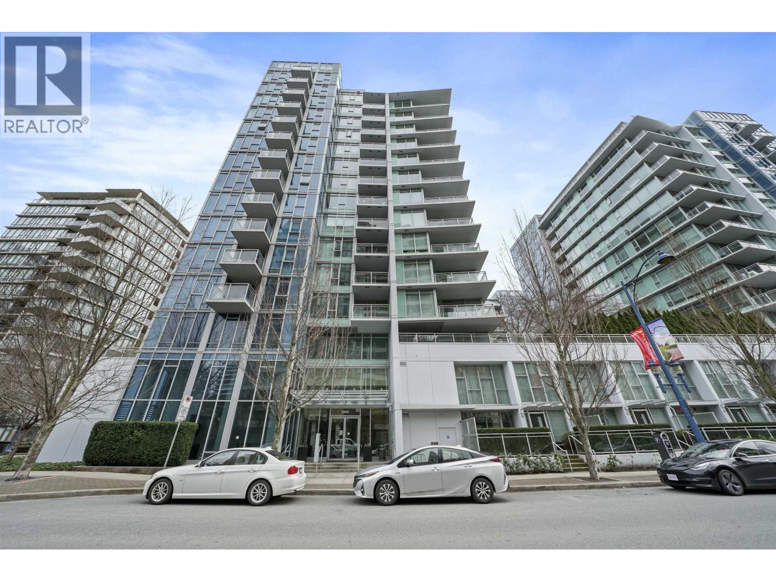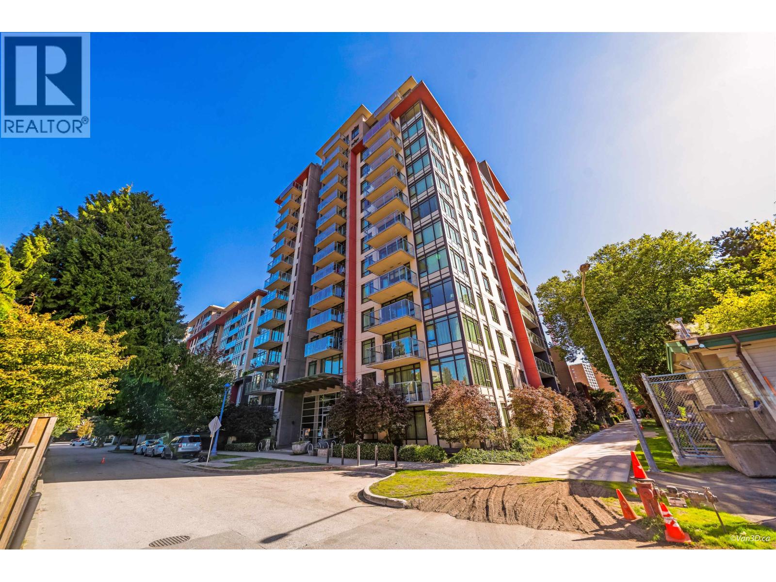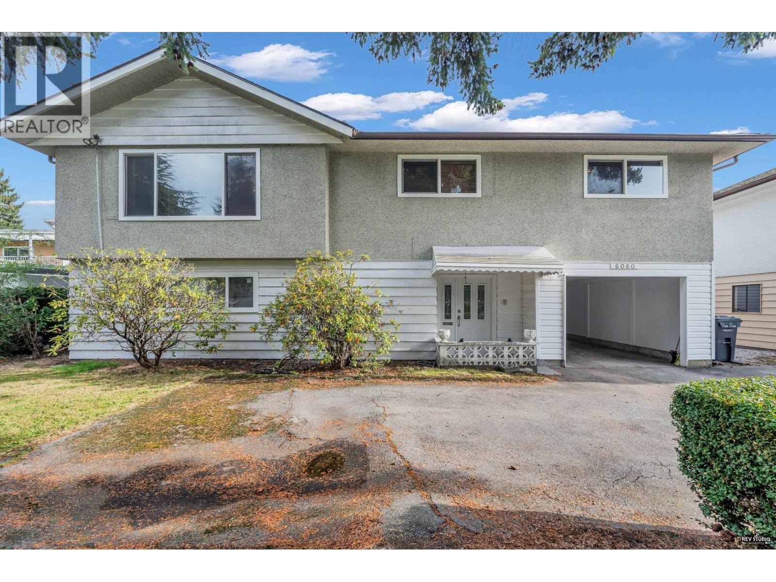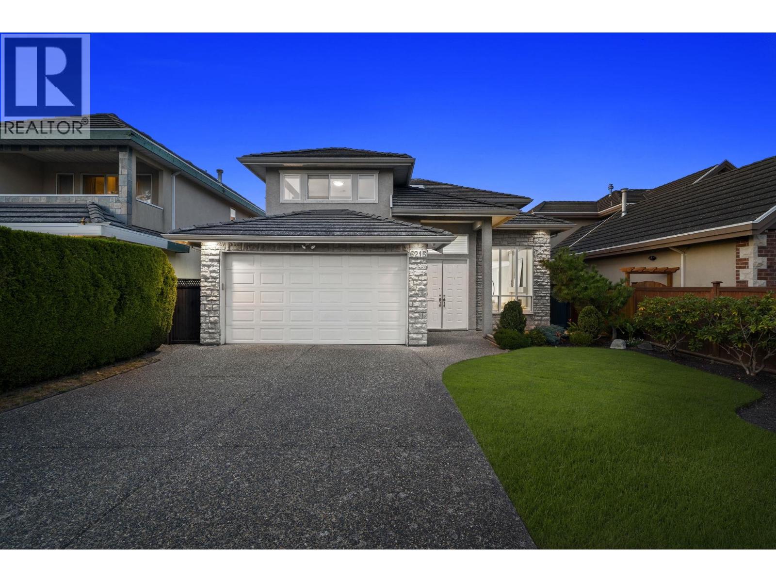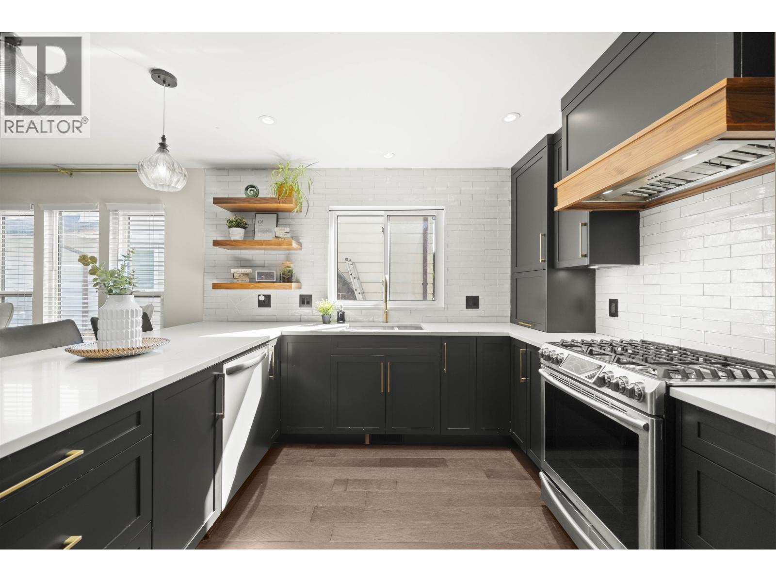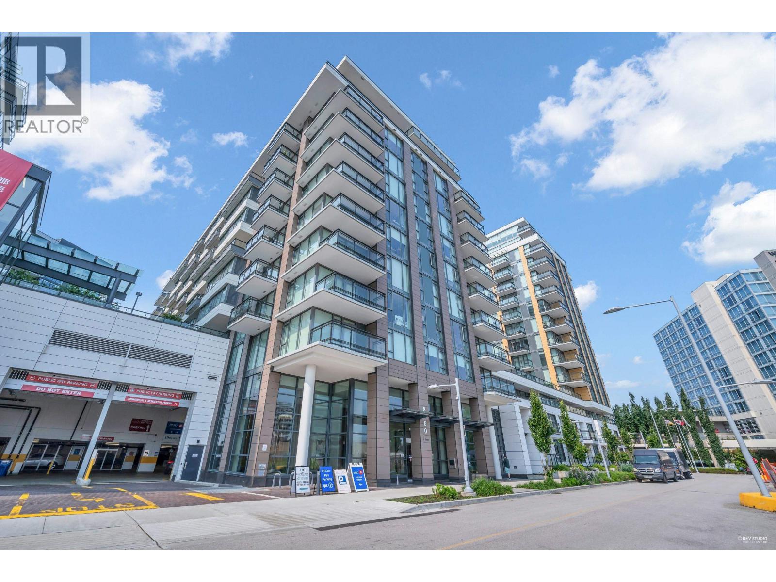- Houseful
- BC
- Richmond
- Steveston North
- 10520 Yarmish Drive
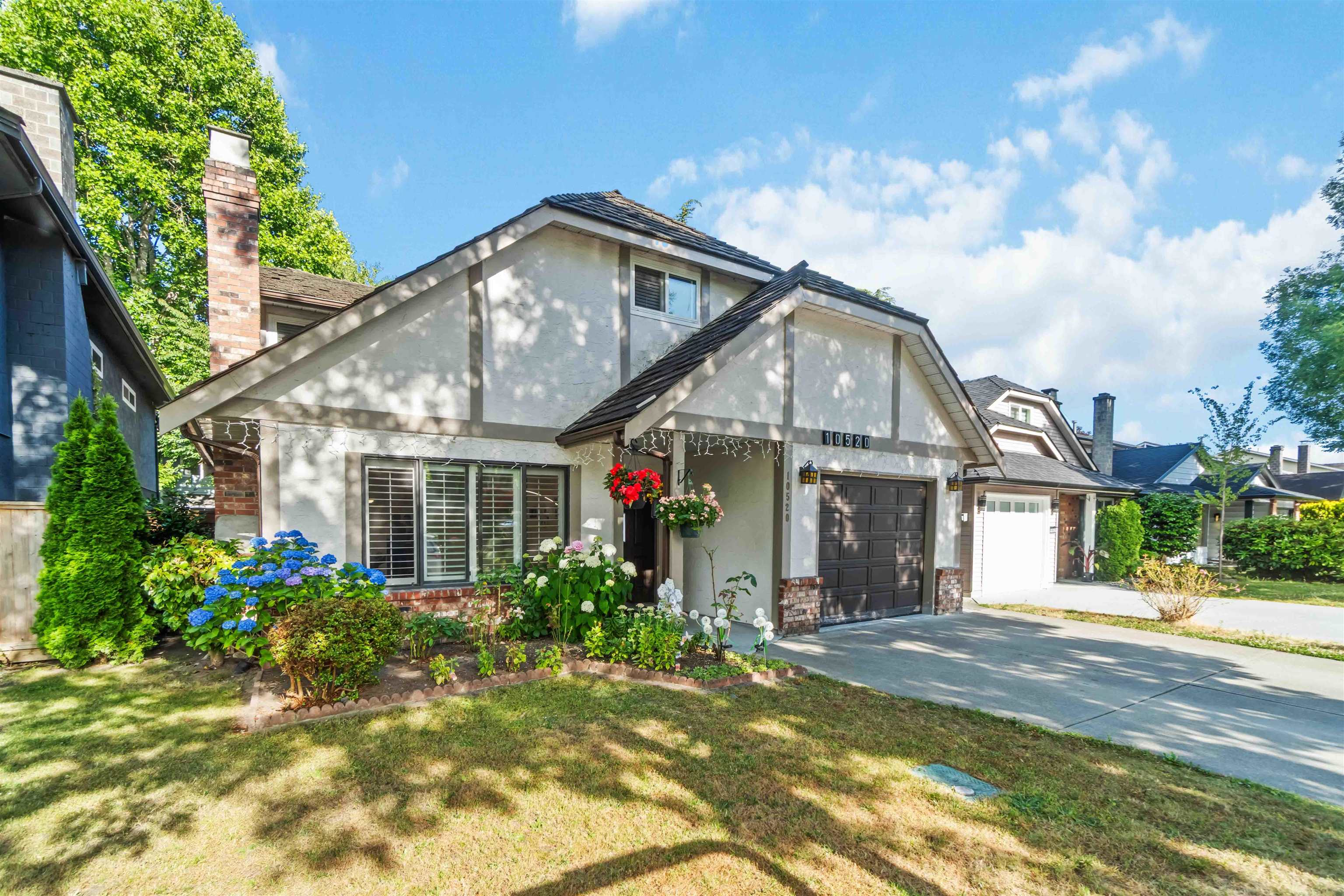
Highlights
Description
- Home value ($/Sqft)$828/Sqft
- Time on Houseful
- Property typeResidential
- Neighbourhood
- CommunityShopping Nearby
- Median school Score
- Year built1980
- Mortgage payment
Nestled in Steveston North, this two-storey home received a complete 2022 renovation, including a new heat pump, hot water tank, 200 A electrical service and full insulation. Solid hardwood flows through the main floor into an open-concept kitchen with porcelain tile, custom quartz island and integrated stainless-steel appliances. A bonus games room can serve as a fourth bedroom. The main bathroom and all secondary bathrooms, plus the laundry room, have been fully refreshed, and the staircase has been tastefully refinished.Outside, entertain or unwind on the newly built deck and sun canopy overlooking a completely renovated, private fenced backyard. Just steps from top-ranked James McKinney Elementary and Steveston-London Secondary, this home delivers thoughtful design, modern comforts!
Home overview
- Heat source Forced air, heat pump, natural gas
- Sewer/ septic Public sewer, sanitary sewer
- Construction materials
- Foundation
- Roof
- Fencing Fenced
- # parking spaces 3
- Parking desc
- # full baths 2
- # half baths 1
- # total bathrooms 3.0
- # of above grade bedrooms
- Appliances Washer/dryer, dishwasher, refrigerator, stove
- Community Shopping nearby
- Area Bc
- Water source Public
- Zoning description Rs1b
- Lot dimensions 3942.0
- Lot size (acres) 0.09
- Basement information None
- Building size 2271.0
- Mls® # R3024476
- Property sub type Single family residence
- Status Active
- Virtual tour
- Tax year 2024
- Bedroom 3.226m X 3.683m
Level: Above - Bedroom 4.648m X 5.055m
Level: Above - Primary bedroom 3.708m X 5.893m
Level: Above - Bedroom 3.226m X 3.734m
Level: Above - Kitchen 4.242m X 5.664m
Level: Main - Family room 4.953m X 5.131m
Level: Main - Dining room 3.226m X 4.089m
Level: Main - Living room 3.708m X 4.826m
Level: Main
- Listing type identifier Idx

$-5,013
/ Month

