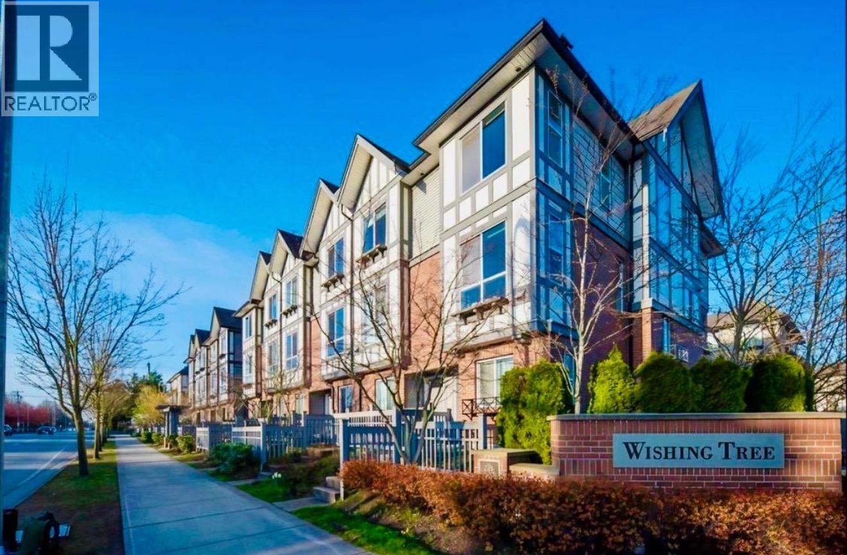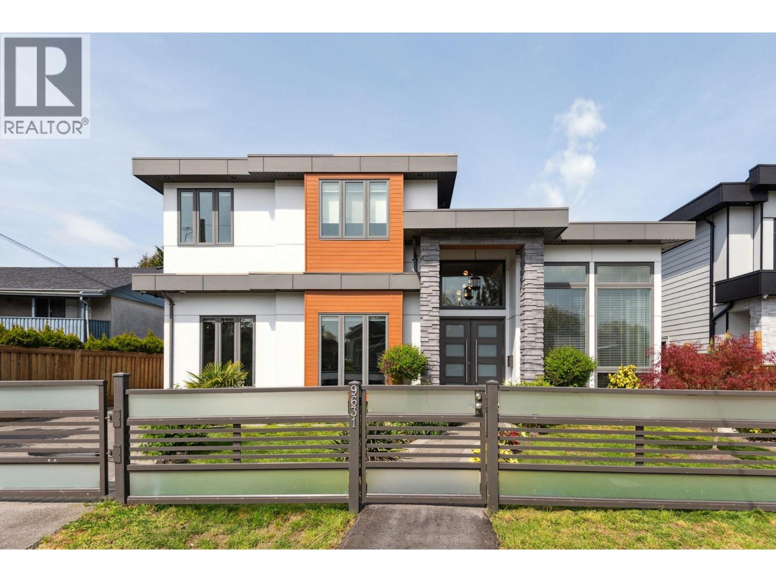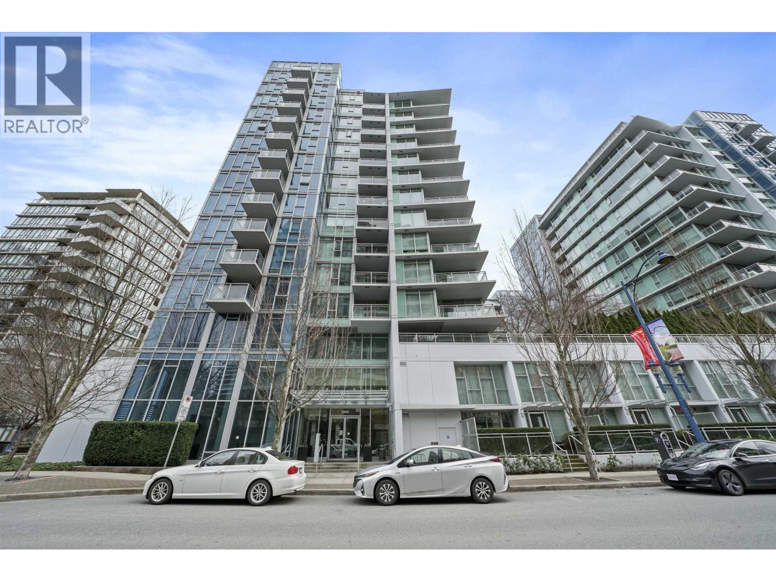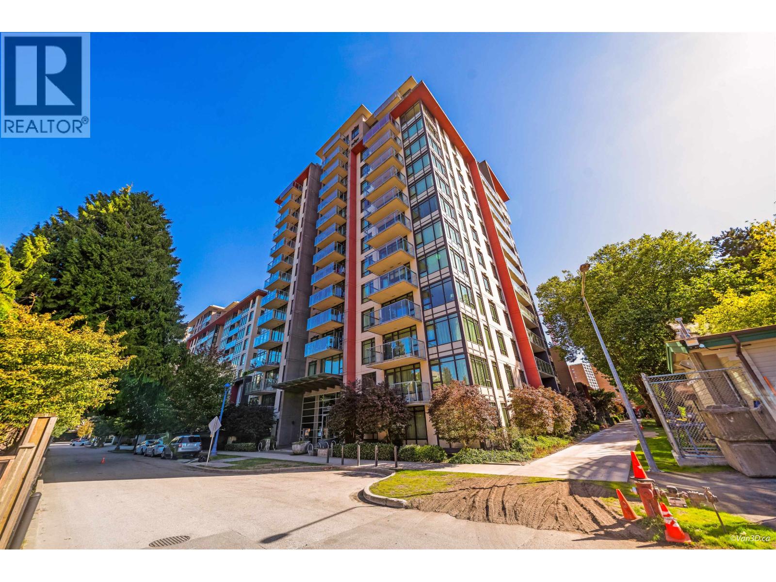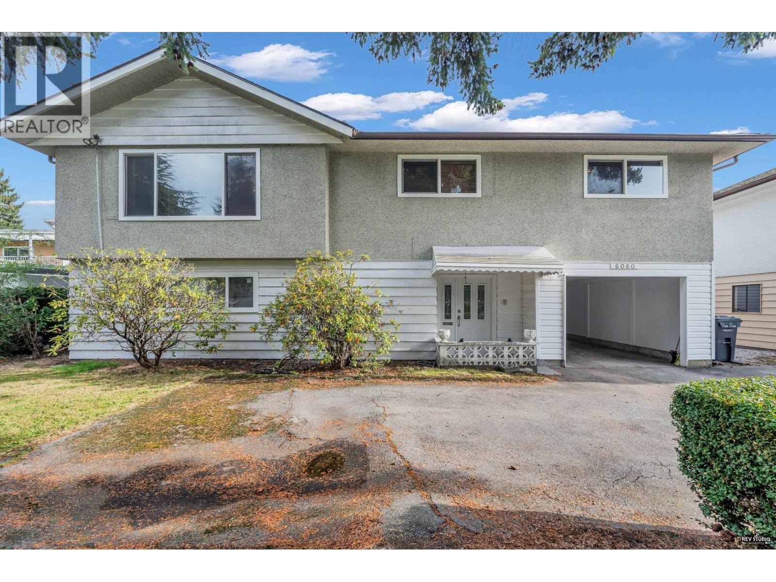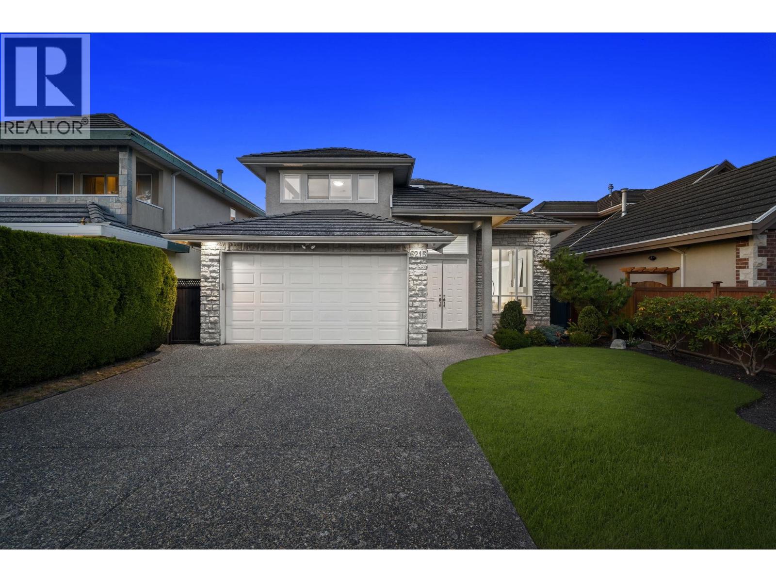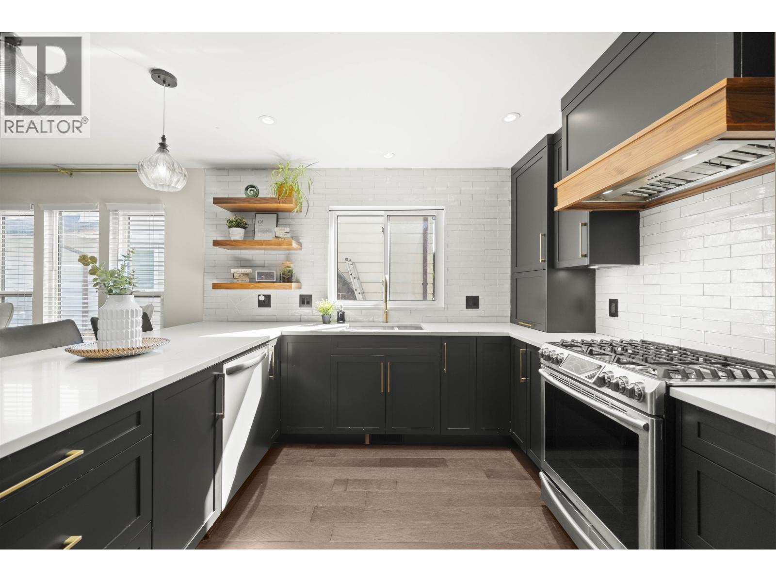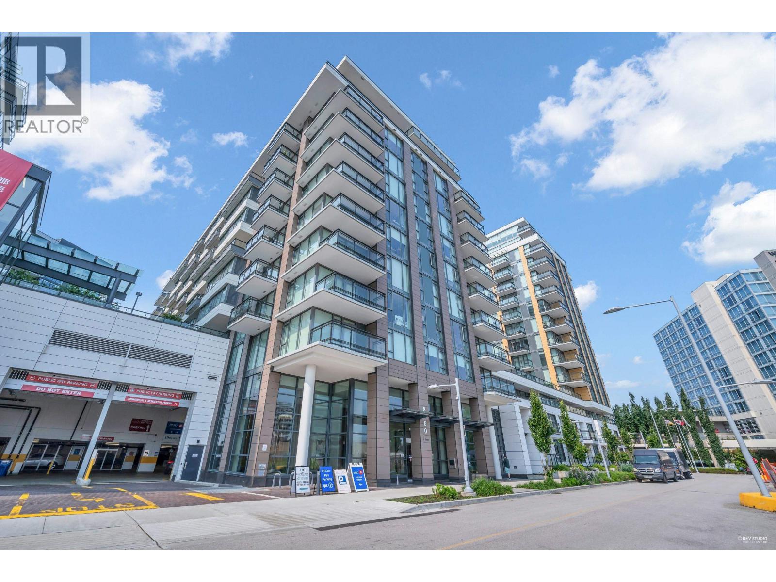- Houseful
- BC
- Richmond
- Steveston North
- 10535 Lassam Road
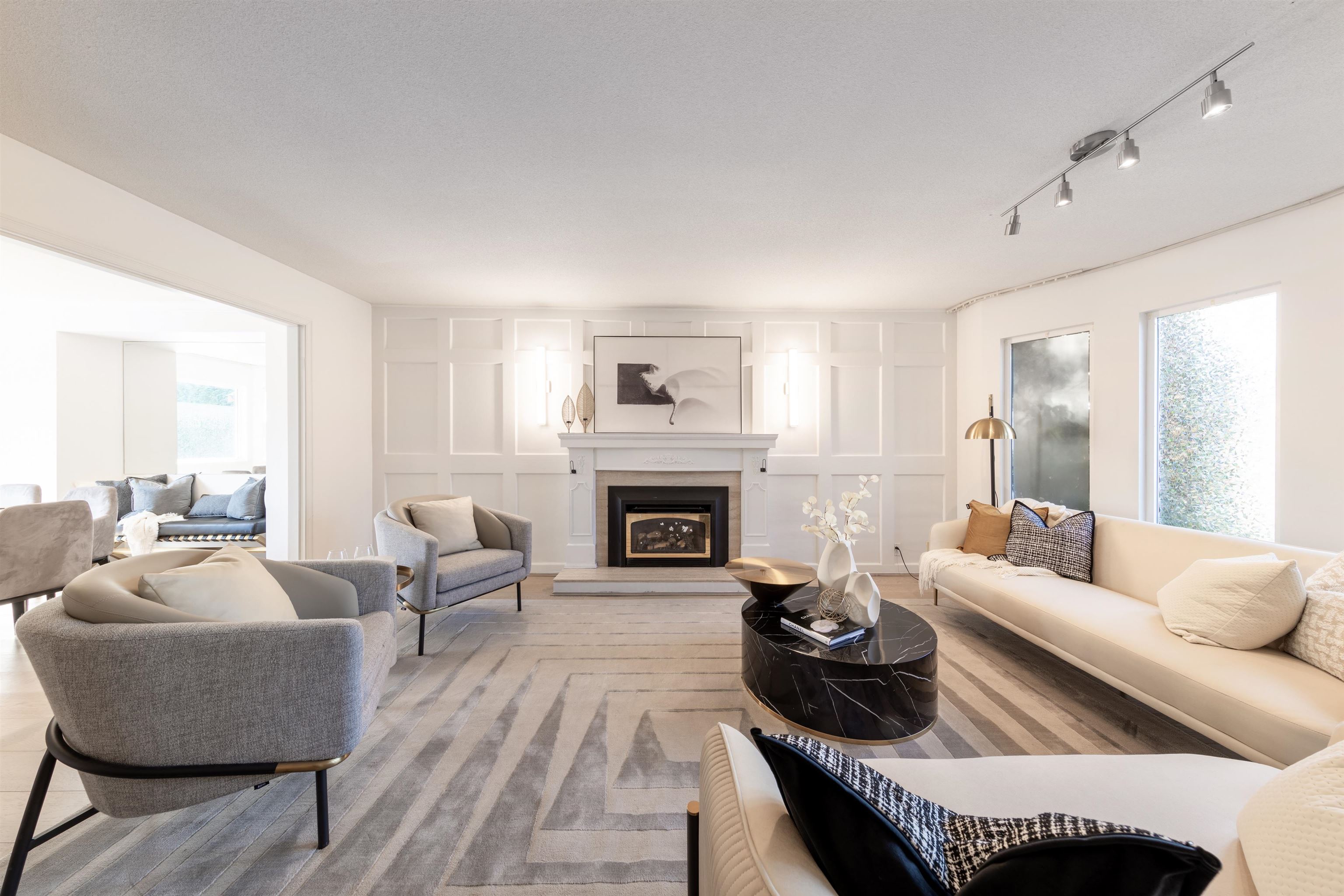
10535 Lassam Road
For Sale
68 Days
$2,338,000 $58K
$2,280,000
4 beds
3 baths
2,385 Sqft
10535 Lassam Road
For Sale
68 Days
$2,338,000 $58K
$2,280,000
4 beds
3 baths
2,385 Sqft
Highlights
Description
- Home value ($/Sqft)$956/Sqft
- Time on Houseful
- Property typeResidential
- Neighbourhood
- CommunityShopping Nearby
- Median school Score
- Year built1980
- Mortgage payment
Don't miss out on this rare opportunity! A stunning, completely updated over time, a beautiful modern dream home built with top-quality materials and craftsmanship. on a quiet street and steps away from the highly sought-after McKinney Elementary and Steveston-London Secondary. Boasts a generous 7,424 ft lot and features energy-saving amenities, including a solar-heated outdoor pool, a charming gazebo, and a pool house, all surrounded by a private hedge for ultimate tranquility. Recent updates include new flooring, kitchen, and bathrooms, new pool liners; upgraded windows (2005) and a new boiler with on-demand hot water (2016).
MLS®#R3036823 updated 1 week ago.
Houseful checked MLS® for data 1 week ago.
Home overview
Amenities / Utilities
- Heat source Hot water, radiant
- Sewer/ septic Public sewer, sanitary sewer, storm sewer
Exterior
- Construction materials
- Foundation
- Roof
- # parking spaces 5
- Parking desc
Interior
- # full baths 2
- # half baths 1
- # total bathrooms 3.0
- # of above grade bedrooms
- Appliances Washer/dryer, dishwasher, refrigerator, stove
Location
- Community Shopping nearby
- Area Bc
- Water source Public
- Zoning description Rs 1/e
- Directions B2755c1d24f2b397dc13946807570839
Lot/ Land Details
- Lot dimensions 7424.0
Overview
- Lot size (acres) 0.17
- Basement information None
- Building size 2385.0
- Mls® # R3036823
- Property sub type Single family residence
- Status Active
- Virtual tour
- Tax year 2024
Rooms Information
metric
- Bedroom 3.124m X 3.454m
Level: Above - Primary bedroom 4.267m X 5.055m
Level: Above - Bedroom 3.048m X 3.327m
Level: Above - Bedroom 3.251m X 3.658m
Level: Above - Eating area 3.48m X 3.861m
Level: Main - Kitchen 2.438m X 3.48m
Level: Main - Family room 3.658m X 4.572m
Level: Main - Den 3.353m X 4.293m
Level: Main - Living room 4.293m X 5.309m
Level: Main - Dining room 2.946m X 3.454m
Level: Main
SOA_HOUSEKEEPING_ATTRS
- Listing type identifier Idx

Lock your rate with RBC pre-approval
Mortgage rate is for illustrative purposes only. Please check RBC.com/mortgages for the current mortgage rates
$-6,080
/ Month25 Years fixed, 20% down payment, % interest
$
$
$
%
$
%

Schedule a viewing
No obligation or purchase necessary, cancel at any time
Nearby Homes
Real estate & homes for sale nearby

