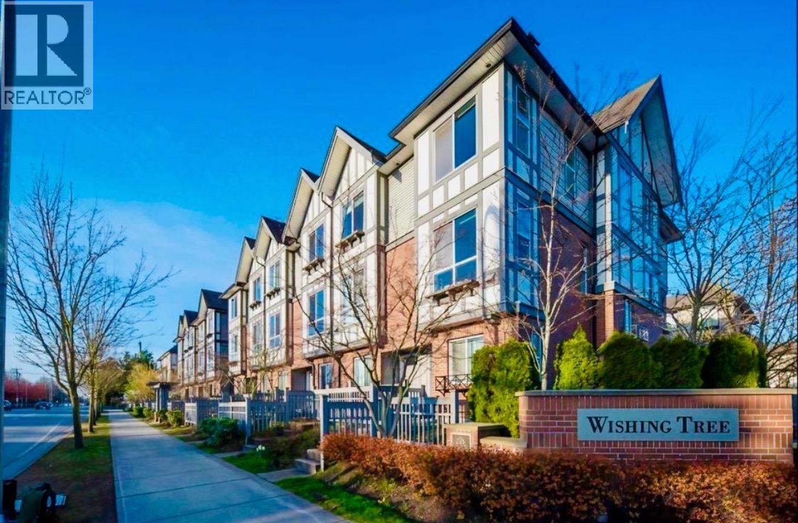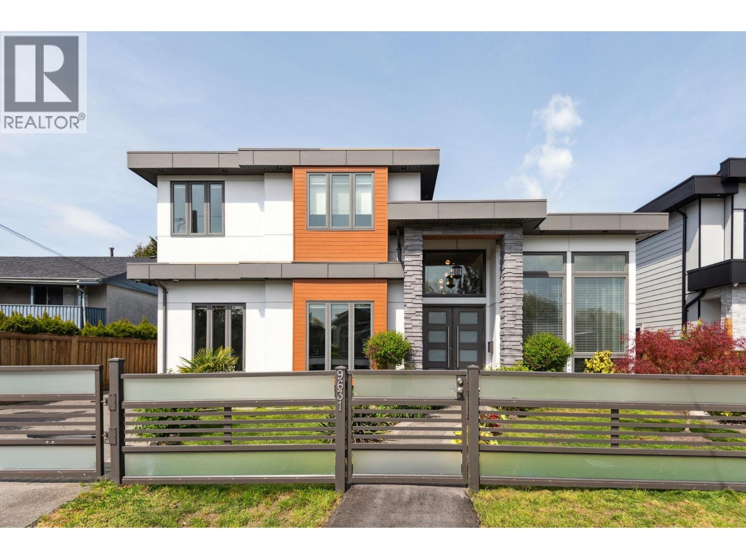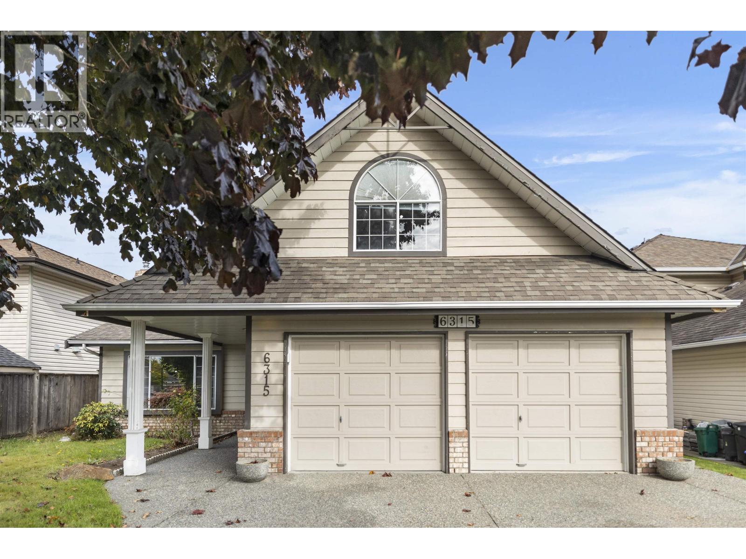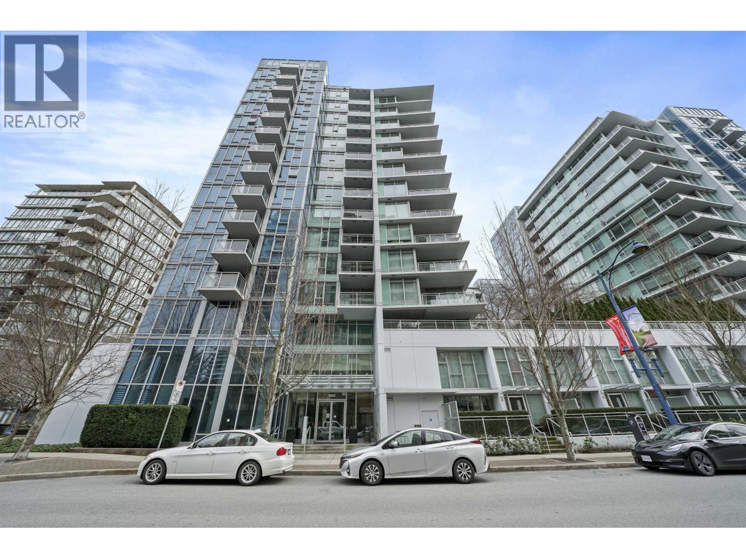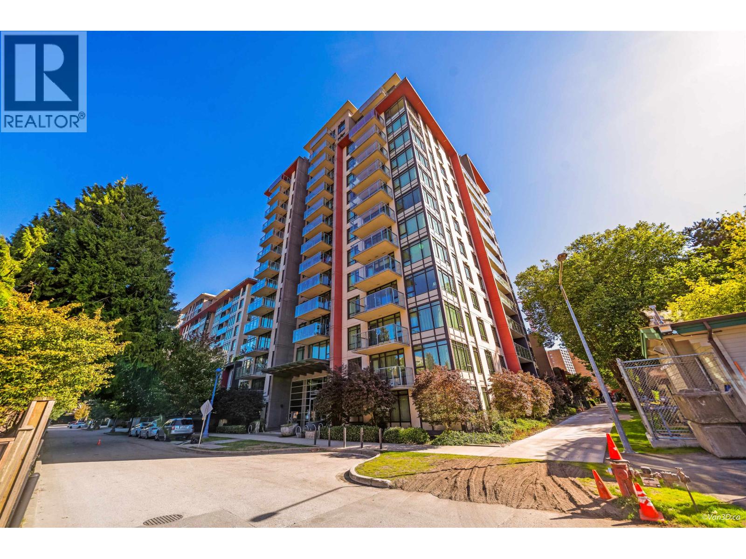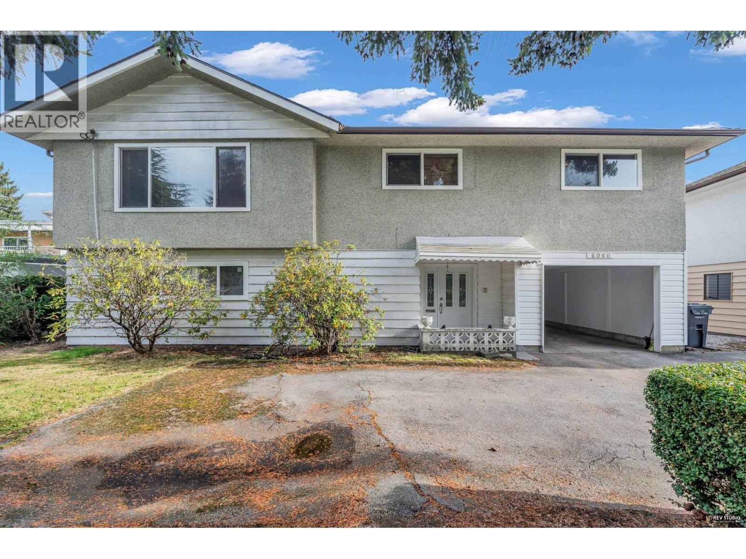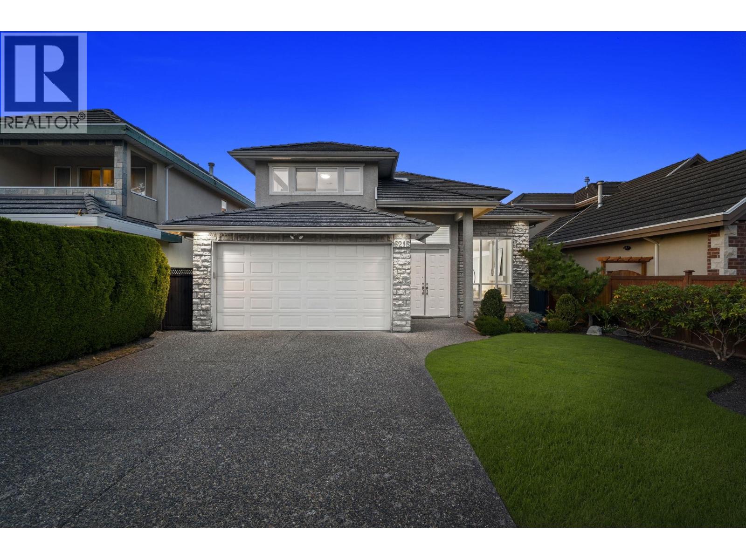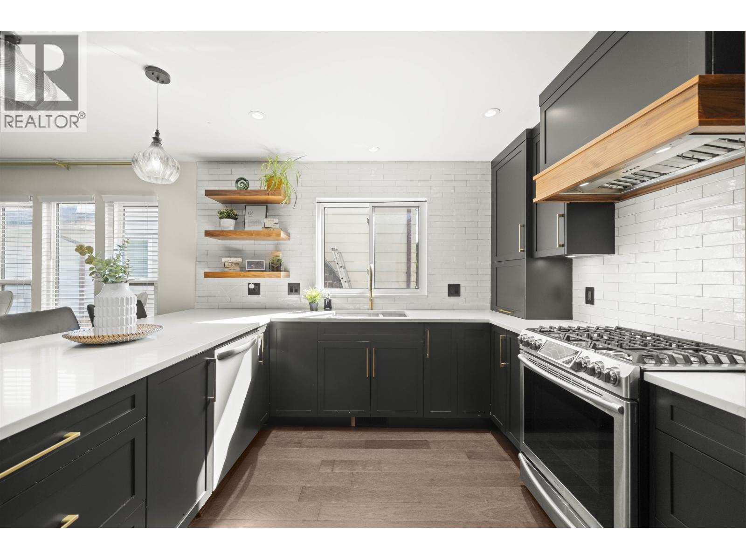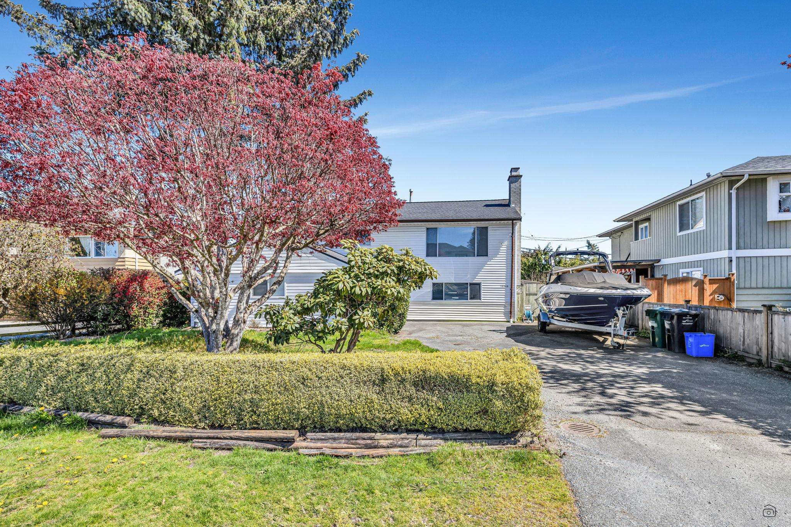
Highlights
Description
- Home value ($/Sqft)$629/Sqft
- Time on Houseful
- Property typeResidential
- Neighbourhood
- CommunityShopping Nearby
- Median school Score
- Year built1966
- Mortgage payment
Move in ready home with mortgage helper suites. Hold for future investment with subject to provincial legislation which requires municipalities to permit small-scale-multi-unit housing (multiplexes, buyers/buyer's agent please check with City if Richmond), build your dream home or just have the entire home for your family to enjoy. This 8 bedrooms and 5 bathrooms split between 2 stories with total 2800 sqf of living space, 2 year old hot water tank, fenced yard, sitting on a flat 7322 sqf rectangular lot. Home is located in a quiet and well kept neighbourhood, close to schools and transit, 5 minute walk to Ironwood shopping plaza. Easy access to Hwy 99 and 15 minutes drive to Vancouver. Great opportunity awaits. Book your showings today. OPEN HOUSE SAT AUG 30TH, 2PM-4PM
Home overview
- Heat source Baseboard, electric, forced air
- Sewer/ septic Public sewer, sanitary sewer, storm sewer
- Construction materials
- Foundation
- Roof
- Parking desc
- # full baths 5
- # total bathrooms 5.0
- # of above grade bedrooms
- Appliances Washer/dryer, dishwasher, refrigerator, stove
- Community Shopping nearby
- Area Bc
- Water source Public
- Zoning description Rs1/e
- Lot dimensions 7322.0
- Lot size (acres) 0.17
- Basement information None
- Building size 2800.0
- Mls® # R3040145
- Property sub type Single family residence
- Status Active
- Virtual tour
- Tax year 2024
- Bar room 1.727m X 1.6m
- Bedroom 3.048m X 4.039m
- Porch (enclosed) 3.454m X 4.648m
- Walk-in closet 2.21m X 1.346m
- Kitchen 2.87m X 6.02m
- Bedroom 3.861m X 3.15m
- Bar room 1.422m X 2.184m
- Kitchen 1.854m X 5.436m
- Foyer 1.905m X 2.692m
- Living room 4.496m X 2.718m
- Porch (enclosed) 3.226m X 2.413m
- Laundry 1.194m X 2.159m
- Bedroom 2.413m X 3.912m
- Living room 1.88m X 4.724m
- Bedroom 3.099m X 4.14m
- Bar room 2.184m X 1.346m
- Patio 3.454m X 4.75m
Level: Main - Bedroom 2.845m X 3.556m
Level: Main - Bar room 2.845m X 2.083m
Level: Main - Bedroom 3.327m X 2.87m
Level: Main - Dining room 3.327m X 2.388m
Level: Main - Primary bedroom 3.378m X 4.521m
Level: Main - Bar room 1.245m X 1.803m
Level: Main - Living room 4.75m X 5.207m
Level: Main - Kitchen 2.845m X 2.337m
Level: Main - Other 1.27m X 5.842m
Level: Main - Bedroom 3.658m X 2.54m
Level: Main
- Listing type identifier Idx

$-4,696
/ Month

