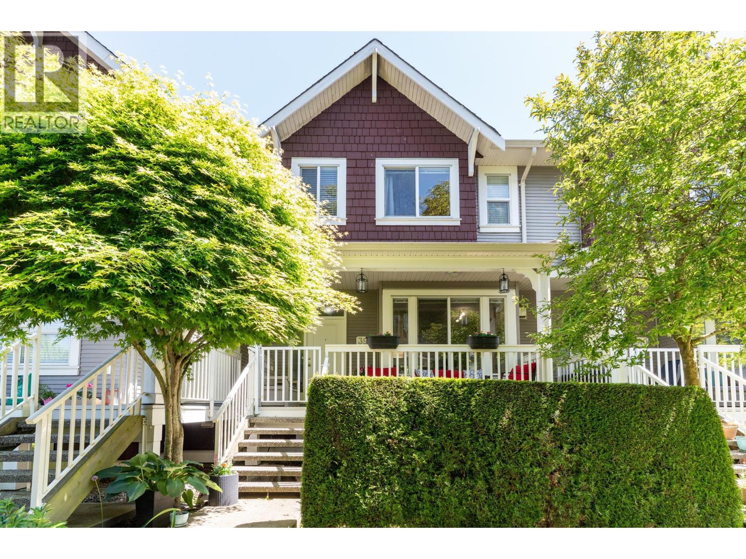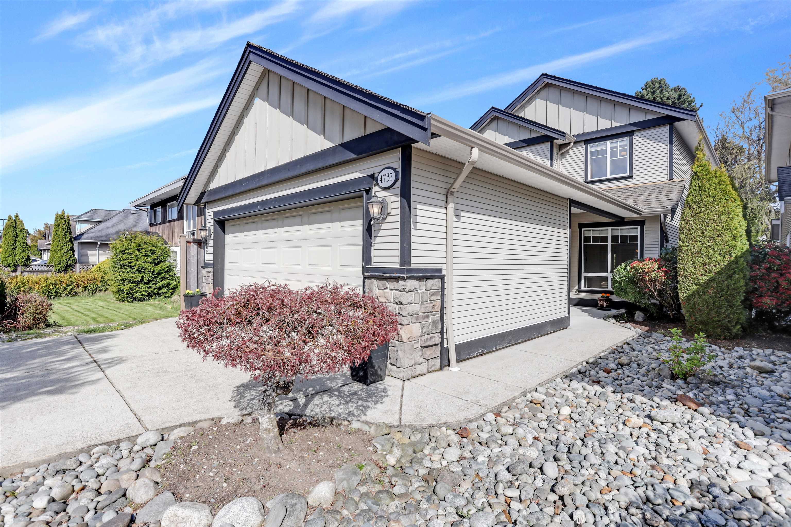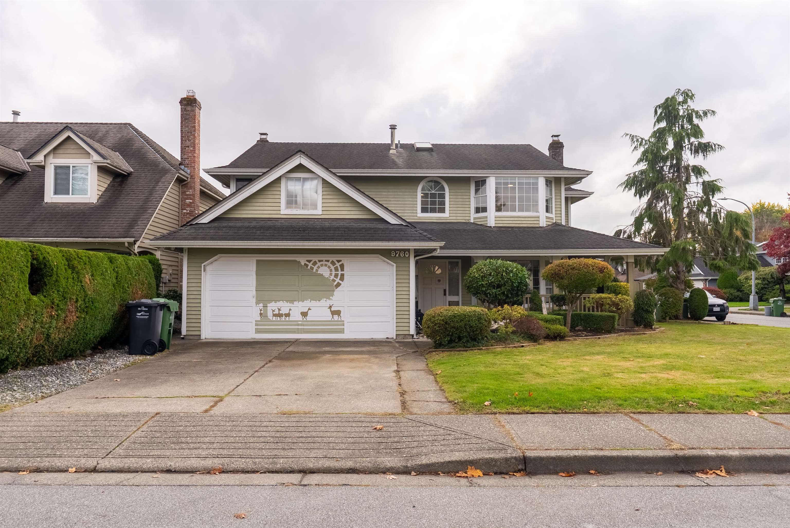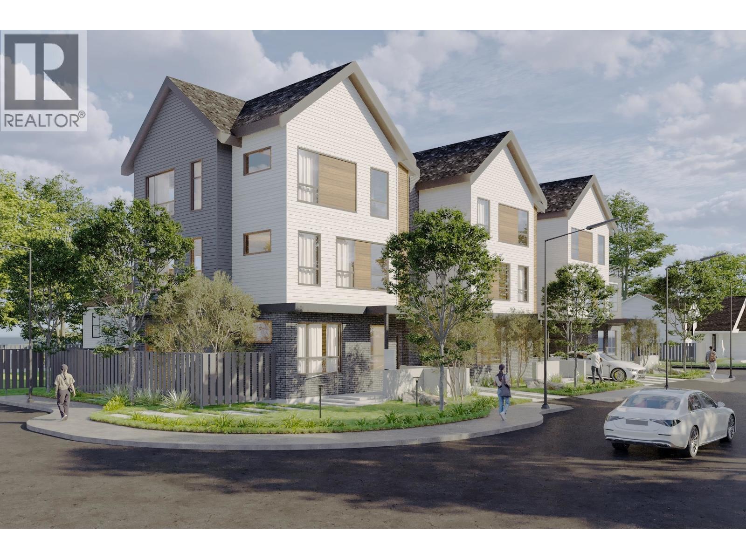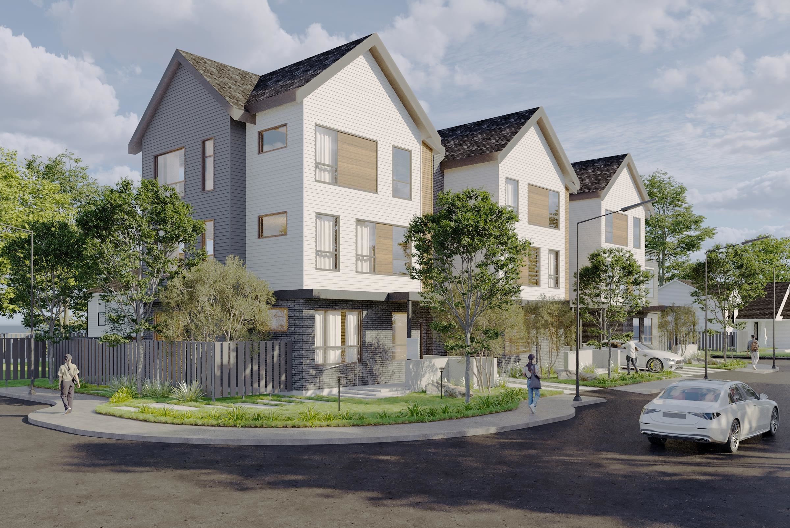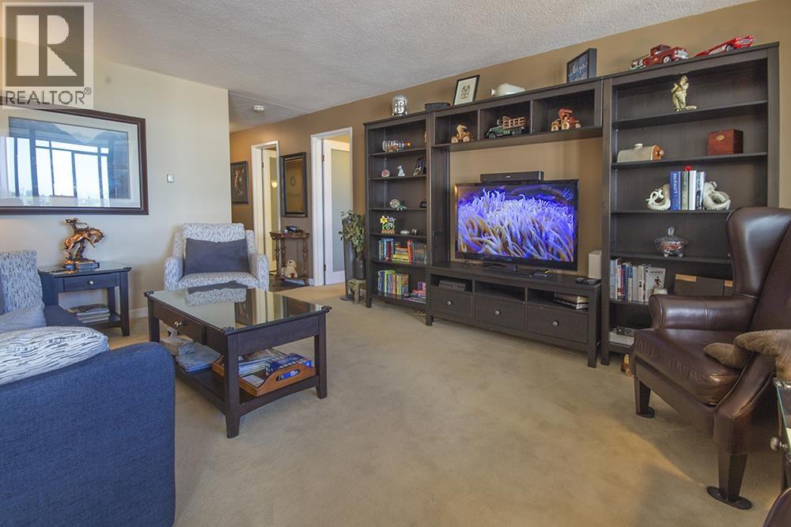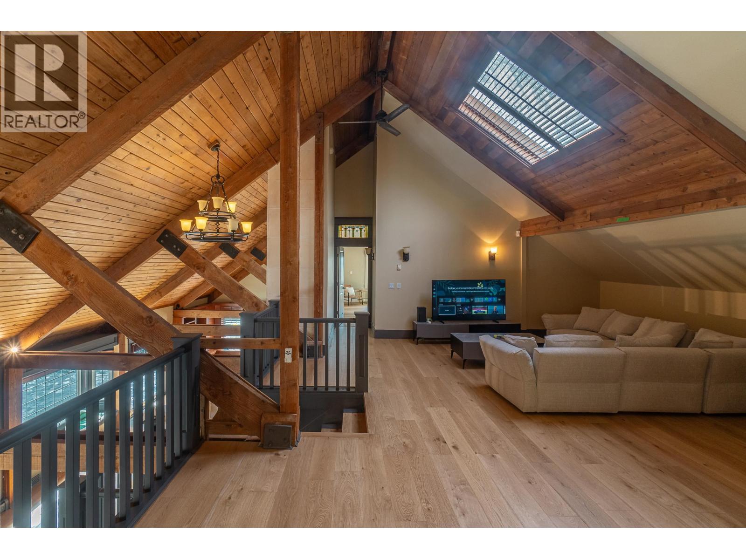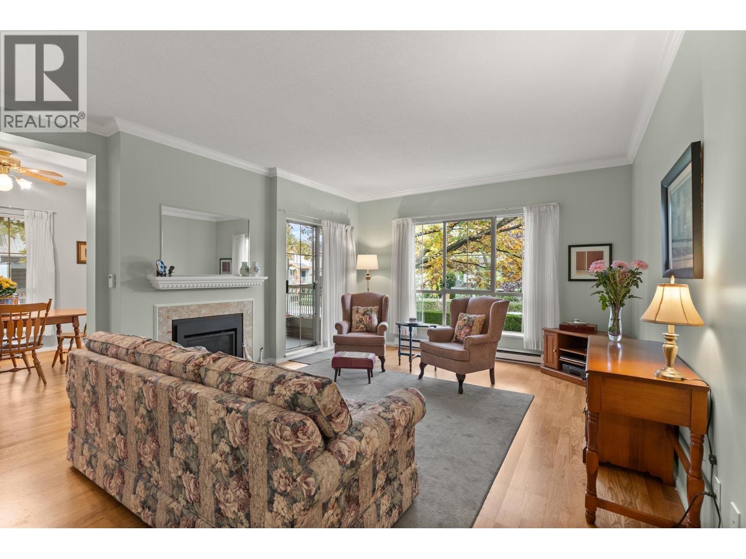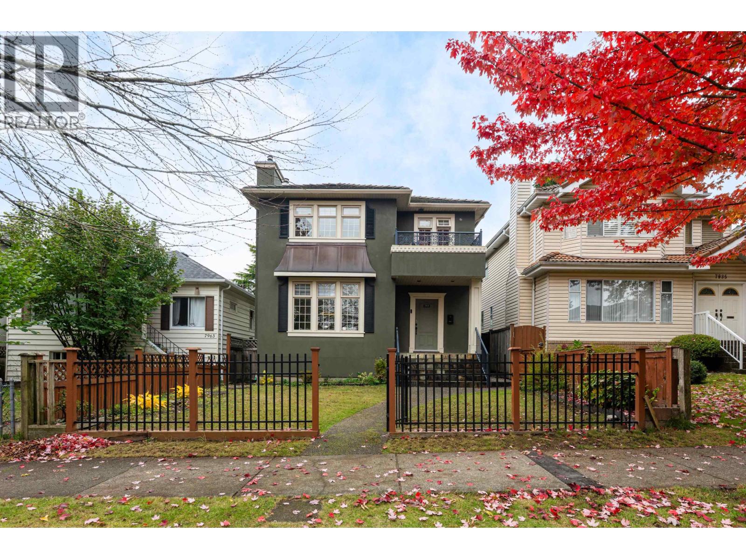- Houseful
- BC
- Richmond
- Steveston North
- 10613 Yarmish Dr
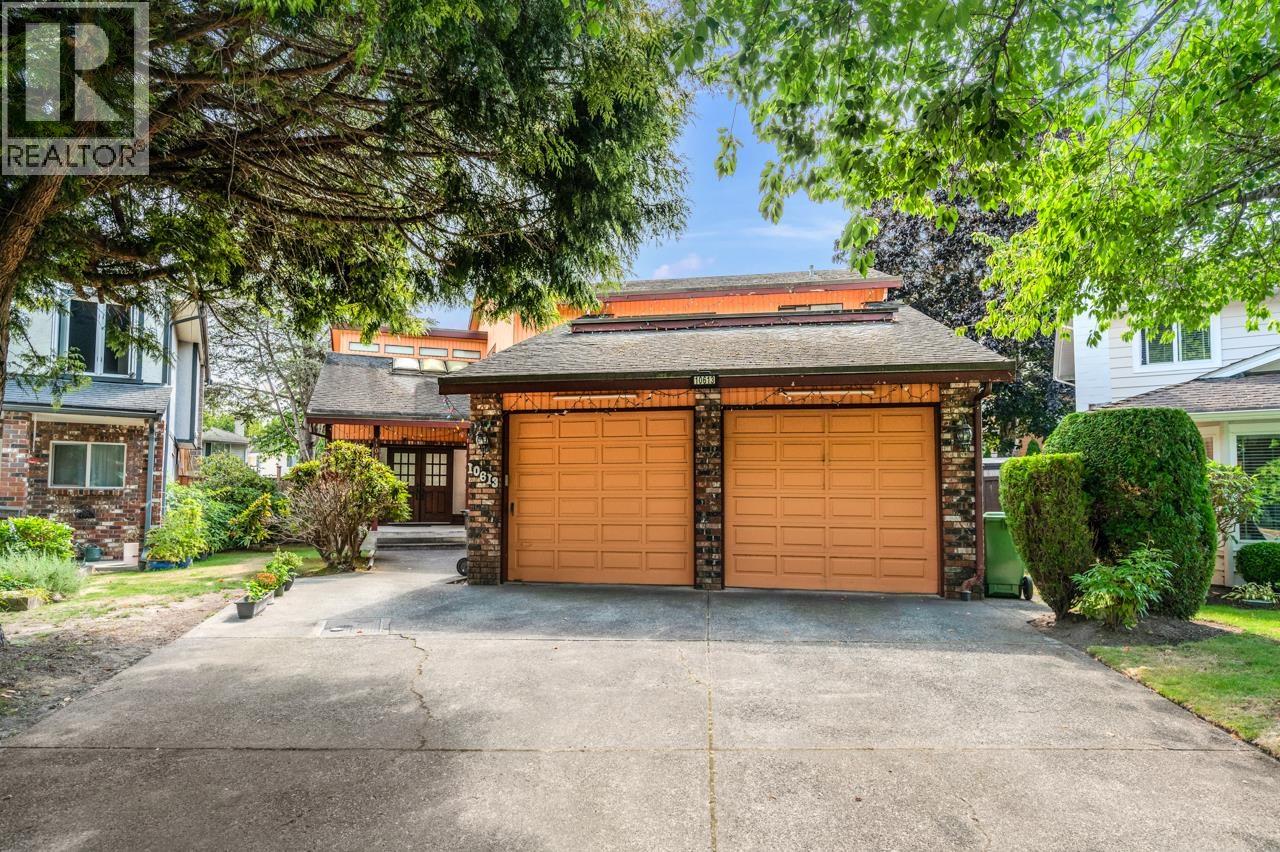
Highlights
This home is
25%
Time on Houseful
45 Days
School rated
7.2/10
Richmond
-2.95%
Description
- Home value ($/Sqft)$652/Sqft
- Time on Houseful45 days
- Property typeSingle family
- Style2 level
- Neighbourhood
- Median school Score
- Year built1980
- Garage spaces2
- Mortgage payment
7,000 SF lot with over 3,000 SF , Featuring 5 spacious bedrooms and 3 full bathrooms, it offers flexibility for growing families. The main floor has potential for a rental ensuite with a private entrance, adding value and versatility. Enjoy a sun-filled southeast-facing backyard, ideal for gardening, play, or summer entertaining. Recent upgrades include a high-efficiency furnace and a tankless water heater . Located in the desirable catchment of James McKinney Elementary and Steveston-London Secondary, this home is perfect for families seeking space and convenience. (id:63267)
Home overview
Amenities / Utilities
- Heat type Forced air
Exterior
- # garage spaces 2
- # parking spaces 4
- Has garage (y/n) Yes
Interior
- # full baths 3
- # total bathrooms 3.0
- # of above grade bedrooms 5
- Has fireplace (y/n) Yes
Lot/ Land Details
- Lot dimensions 6968
Overview
- Lot size (acres) 0.1637218
- Building size 3067
- Listing # R3044980
- Property sub type Single family residence
- Status Active
SOA_HOUSEKEEPING_ATTRS
- Listing source url Https://www.realtor.ca/real-estate/28832563/10613-yarmish-drive-richmond
- Listing type identifier Idx
The Home Overview listing data and Property Description above are provided by the Canadian Real Estate Association (CREA). All other information is provided by Houseful and its affiliates.

Lock your rate with RBC pre-approval
Mortgage rate is for illustrative purposes only. Please check RBC.com/mortgages for the current mortgage rates
$-5,331
/ Month25 Years fixed, 20% down payment, % interest
$
$
$
%
$
%

Schedule a viewing
No obligation or purchase necessary, cancel at any time
Nearby Homes
Real estate & homes for sale nearby

