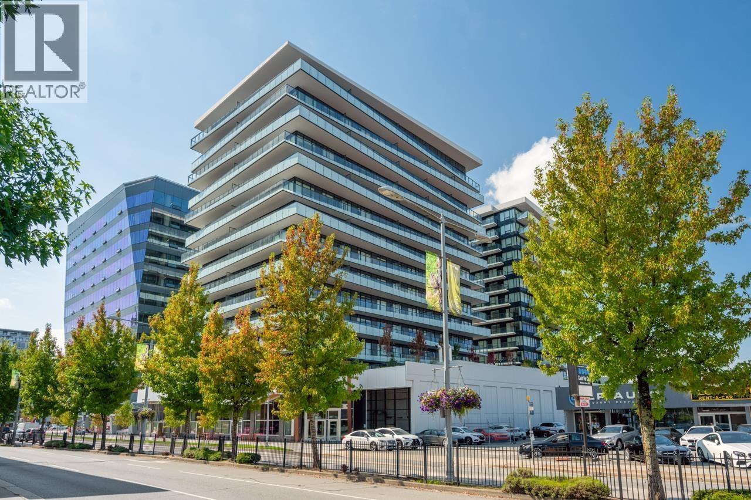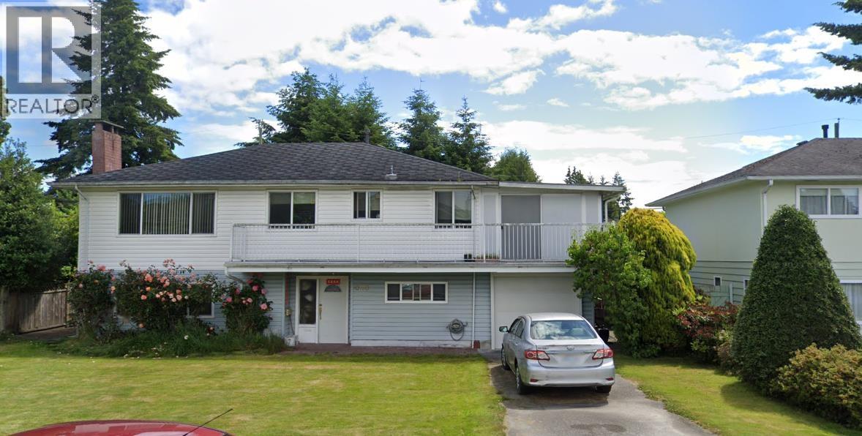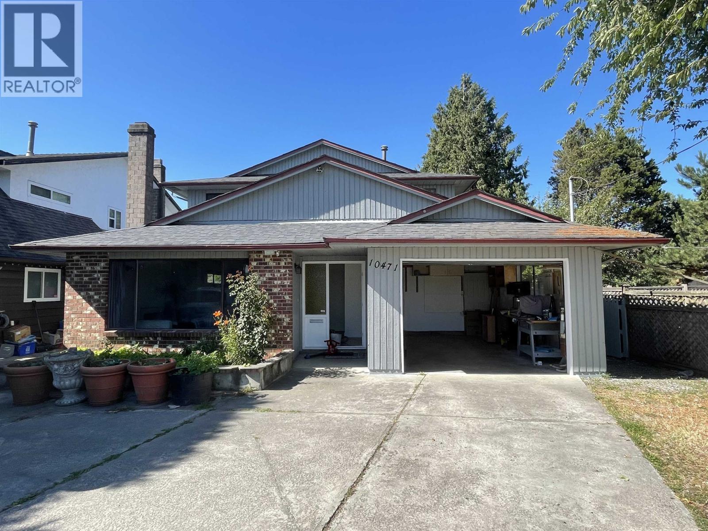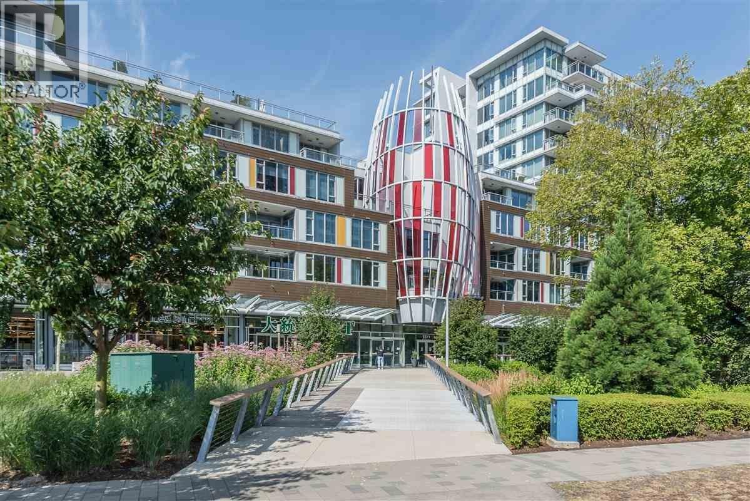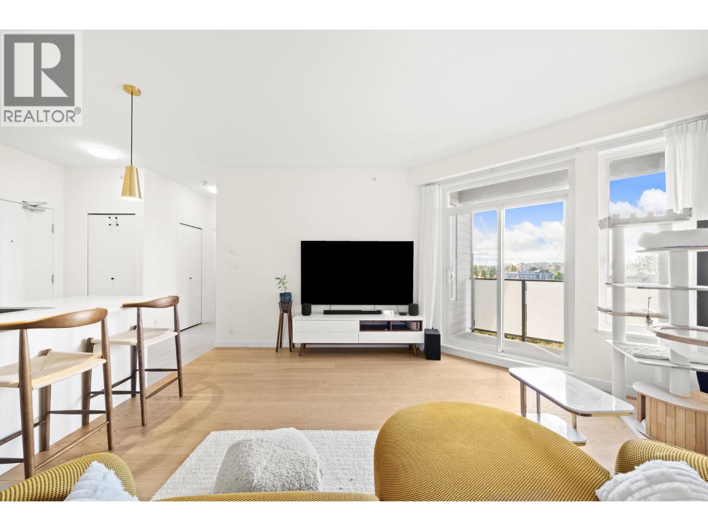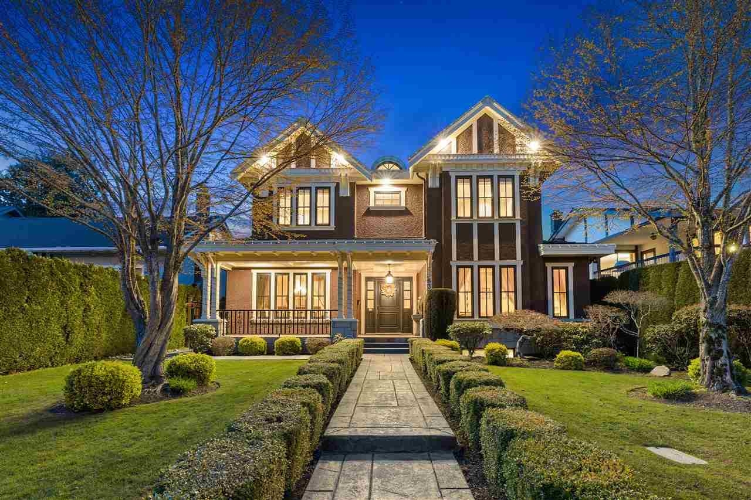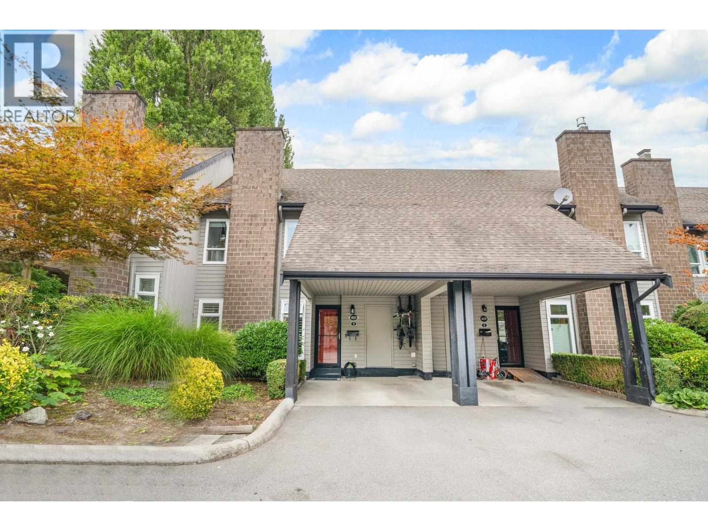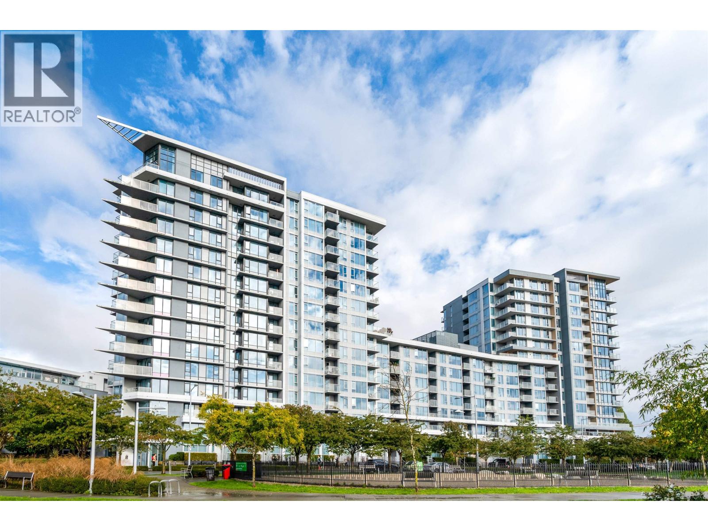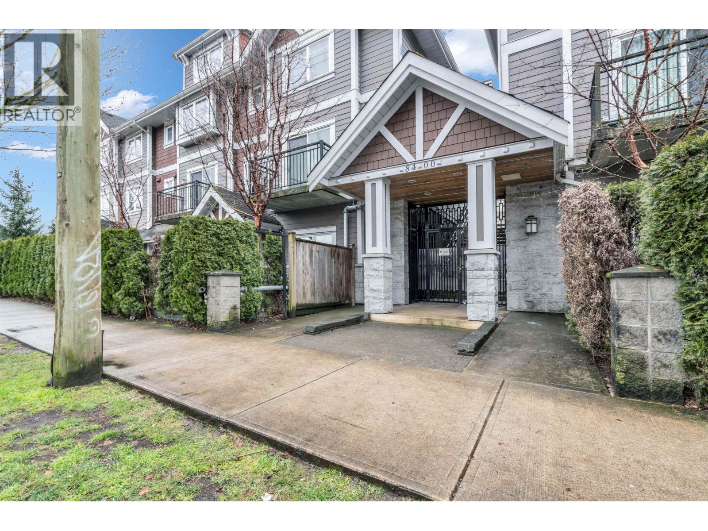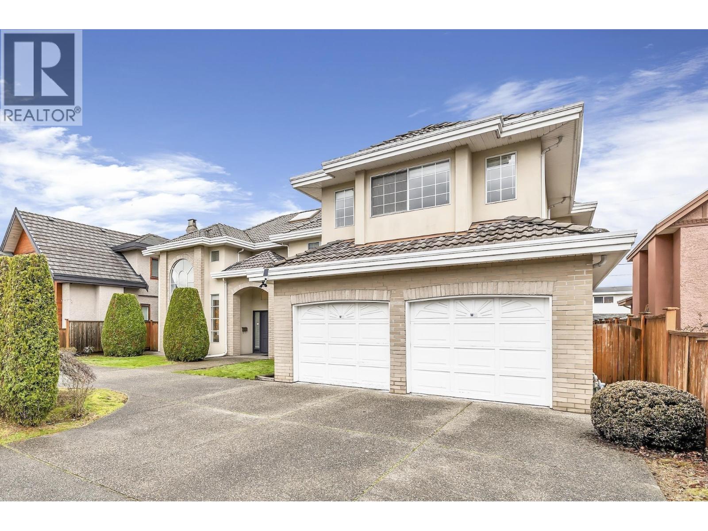- Houseful
- BC
- Richmond
- Steveston North
- 10613 Yarmish Drive
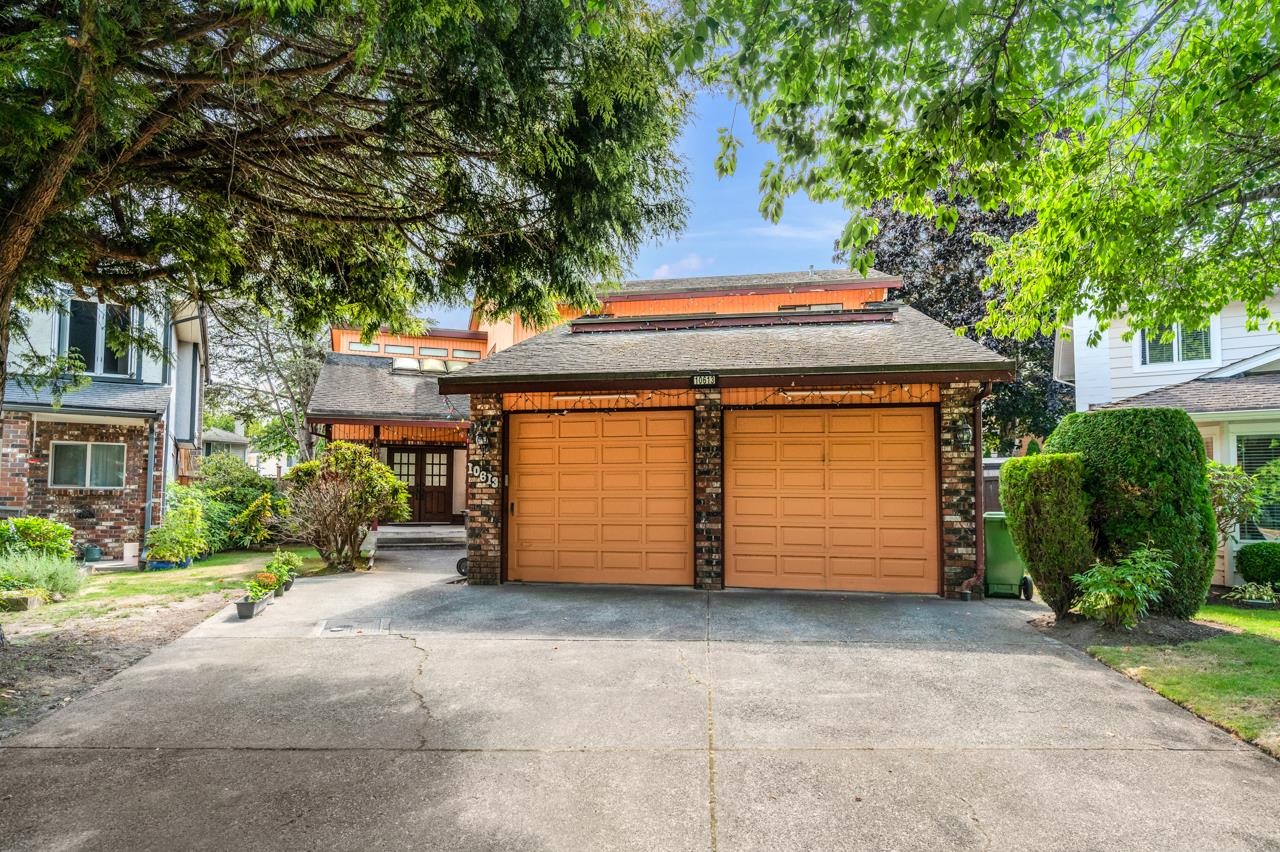
Highlights
Description
- Home value ($/Sqft)$652/Sqft
- Time on Houseful
- Property typeResidential
- Neighbourhood
- Median school Score
- Year built1980
- Mortgage payment
7,000 SF lot with over 3,000 SF , Featuring 5 spacious bedrooms and 3 full bathrooms, it offers flexibility for growing families. The main floor has potential for a rental ensuite with a private entrance, adding value and versatility. Enjoy a sun-filled southeast-facing backyard, ideal for gardening, play, or summer entertaining. Recent upgrades include a high-efficiency furnace and a tankless water heater . Located in the desirable catchment of James McKinney Elementary and Steveston-London Secondary, this home is perfect for families seeking space and convenience.
MLS®#R3044980 updated 1 month ago.
Houseful checked MLS® for data 1 month ago.
Home overview
Amenities / Utilities
- Heat source Forced air
- Sewer/ septic Public sewer
Exterior
- Construction materials
- Foundation
- Roof
- Fencing Fenced
- # parking spaces 4
- Parking desc
Interior
- # full baths 3
- # total bathrooms 3.0
- # of above grade bedrooms
- Appliances Washer/dryer, dishwasher, refrigerator, stove
Location
- Area Bc
- Water source Public
- Zoning description Rsi/b
Lot/ Land Details
- Lot dimensions 6968.0
Overview
- Lot size (acres) 0.16
- Basement information None
- Building size 3067.0
- Mls® # R3044980
- Property sub type Single family residence
- Status Active
- Tax year 2025
Rooms Information
metric
- Walk-in closet 3.277m X 2.134m
Level: Above - Bedroom 4.115m X 3.378m
Level: Above - Bedroom 4.14m X 3.556m
Level: Above - Bedroom 3.581m X 2.997m
Level: Above - Primary bedroom 4.775m X 5.563m
Level: Above - Laundry 2.718m X 2.388m
Level: Above - Bedroom 3.988m X 4.318m
Level: Above - Dining room 4.293m X 4.597m
Level: Main - Family room 5.486m X 4.572m
Level: Main - Living room 7.112m X 4.318m
Level: Main - Kitchen 2.235m X 4.14m
Level: Main - Recreation room 4.064m X 4.674m
Level: Main - Foyer 2.743m X 3.353m
Level: Main
SOA_HOUSEKEEPING_ATTRS
- Listing type identifier Idx

Lock your rate with RBC pre-approval
Mortgage rate is for illustrative purposes only. Please check RBC.com/mortgages for the current mortgage rates
$-5,331
/ Month25 Years fixed, 20% down payment, % interest
$
$
$
%
$
%

Schedule a viewing
No obligation or purchase necessary, cancel at any time
Nearby Homes
Real estate & homes for sale nearby

