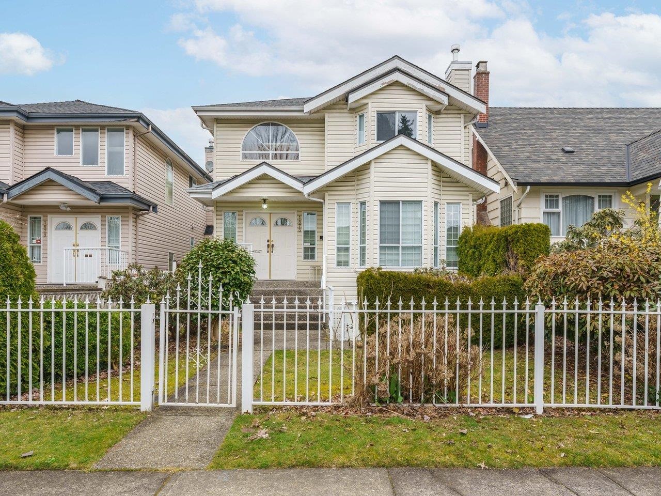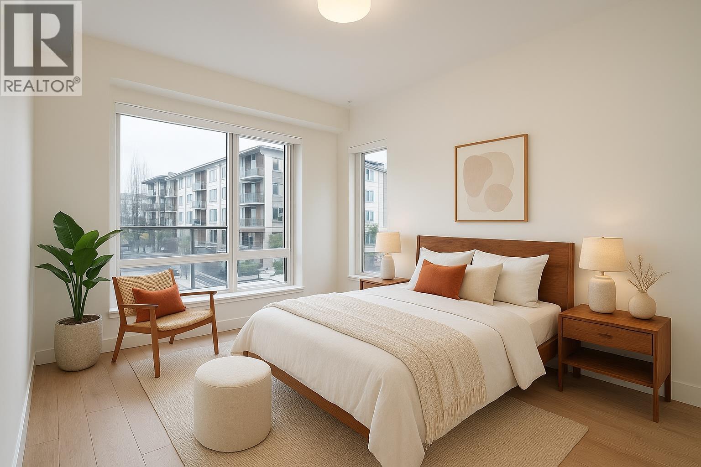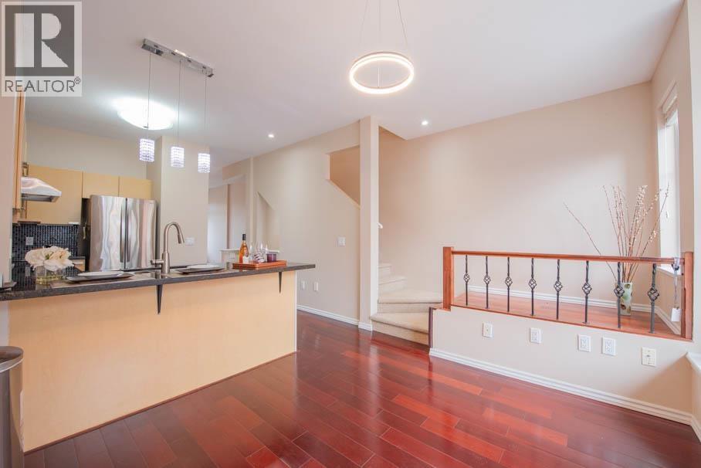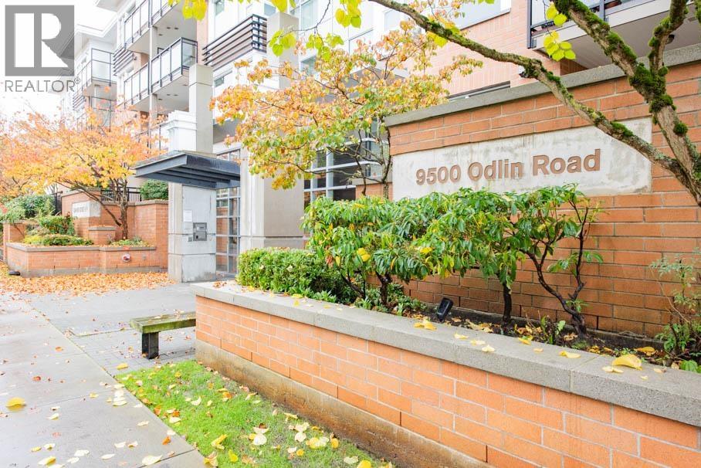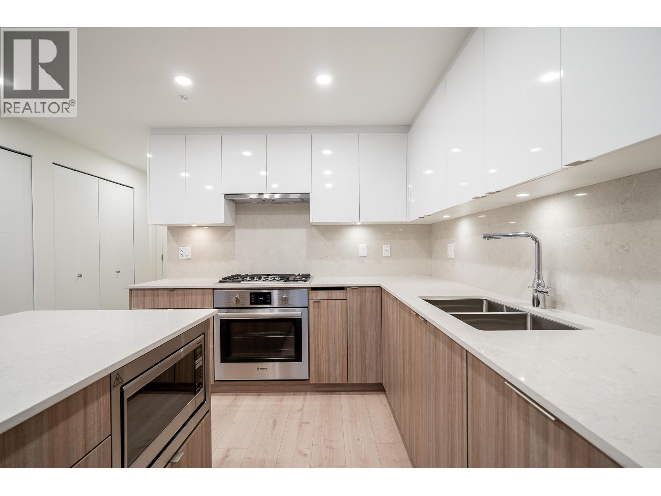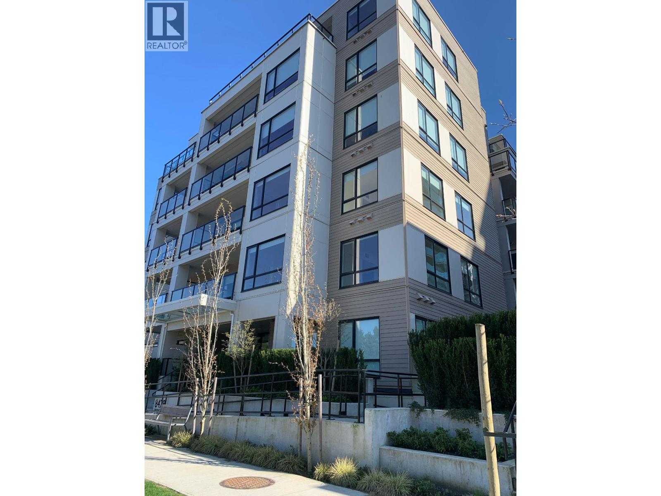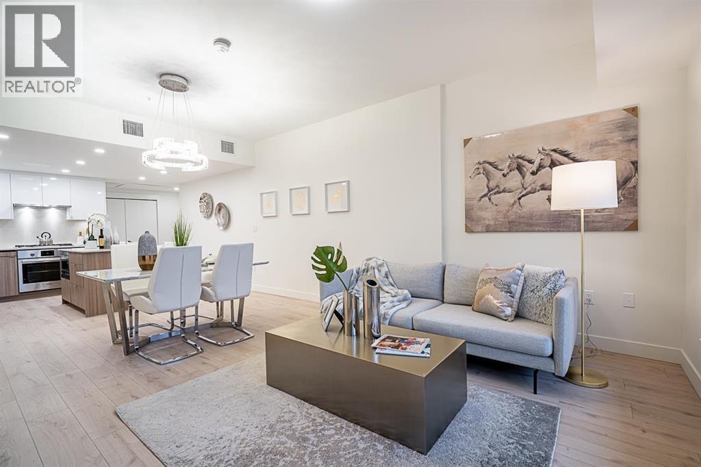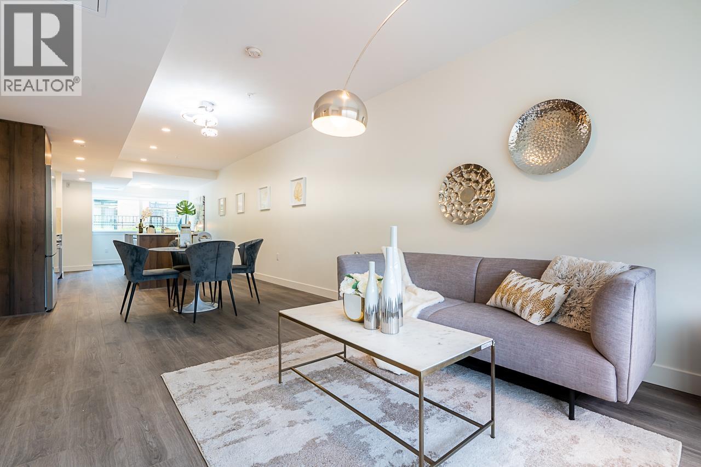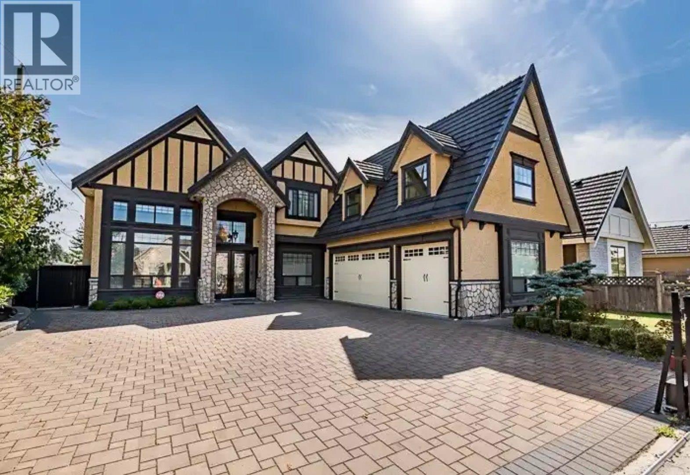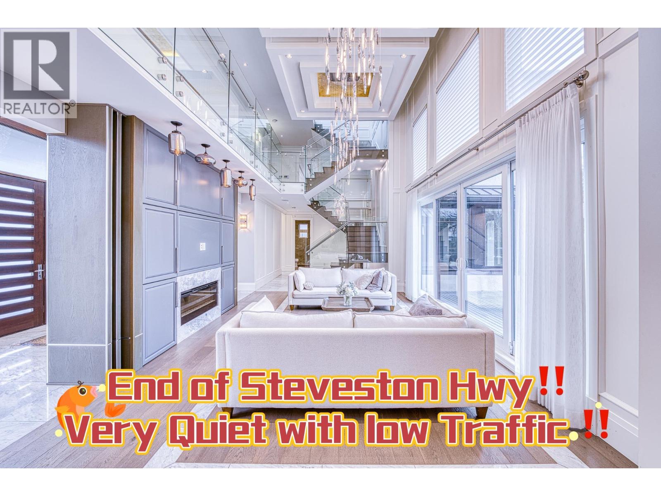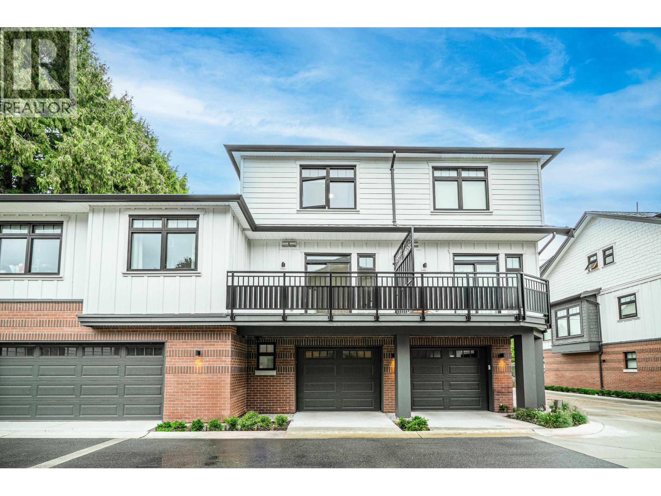Select your Favourite features
- Houseful
- BC
- Richmond
- Steveston North
- 10640 Skagit Drive
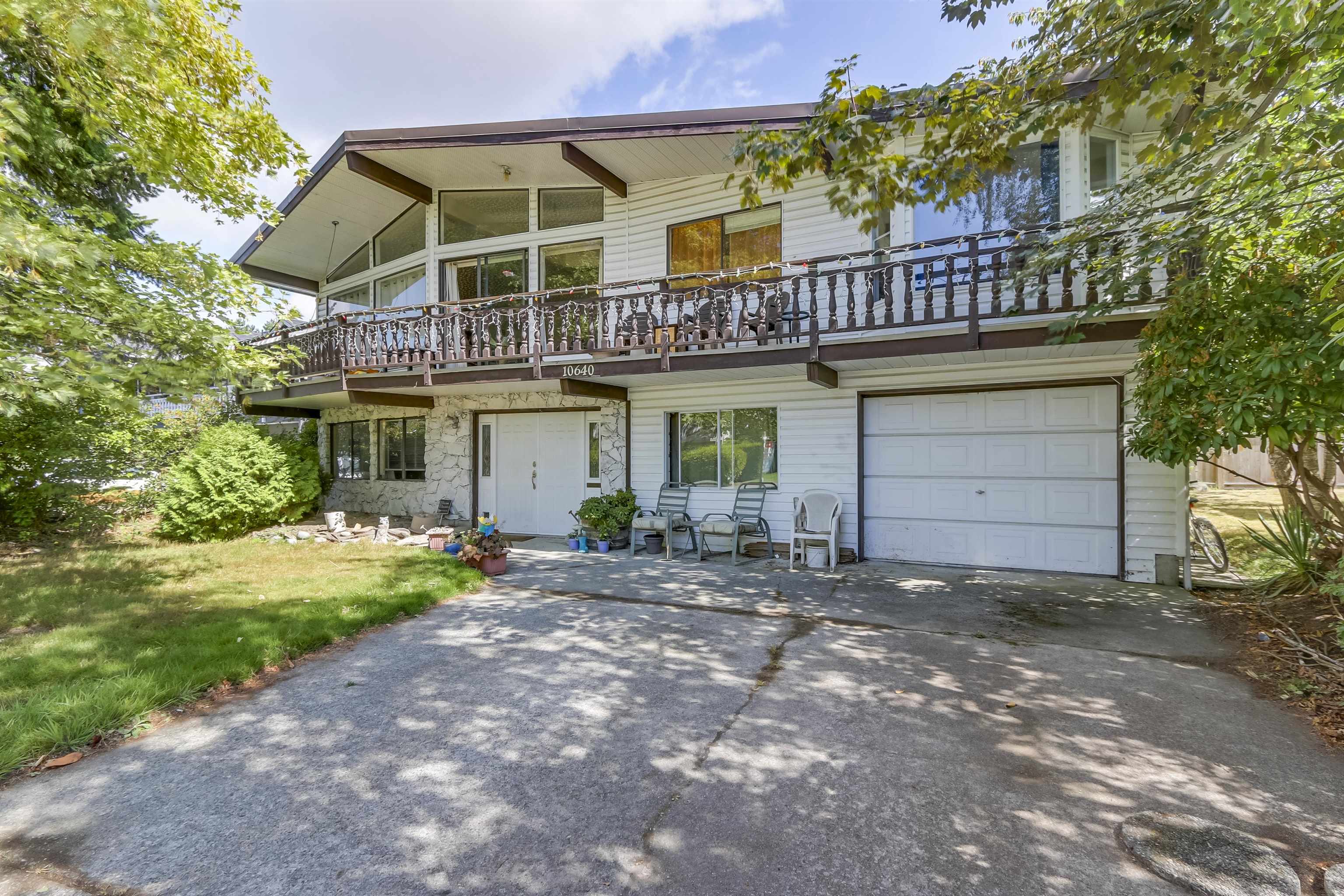
Highlights
Description
- Home value ($/Sqft)$603/Sqft
- Time on Houseful
- Property typeResidential
- Neighbourhood
- CommunityShopping Nearby
- Median school Score
- Year built1976
- Mortgage payment
Prime building lot in the desirable Steveston North area, just steps from Manoah Steves Elementary School and minutes from historic Steveston Village. Approximately 8,277 sq ft lot, offering potential for a new build, custom renovations, or to explore the options available under the City of Richmond’s RSM/L multiplex zoning on this quiet, family-friendly street. The large east-exposed backyard provides plenty of sunlight. Close to transit, schools, shopping, dining, Steveston Community Centre, Garry Point Park, and West Dyke Trail. A fantastic opportunity to create your dream home in a vibrant, sought-after neighbourhood! *Property is land value, photos taken in 2018
MLS®#R3049727 updated 2 days ago.
Houseful checked MLS® for data 2 days ago.
Home overview
Amenities / Utilities
- Heat source Forced air, natural gas
- Sewer/ septic Public sewer, sanitary sewer, storm sewer
Exterior
- Construction materials
- Foundation
- Roof
- Fencing Fenced
- # parking spaces 3
- Parking desc
Interior
- # full baths 3
- # half baths 1
- # total bathrooms 4.0
- # of above grade bedrooms
- Appliances Washer/dryer, dishwasher, refrigerator, stove, microwave
Location
- Community Shopping nearby
- Area Bc
- View No
- Water source Public
- Zoning description Rsm/l
Lot/ Land Details
- Lot dimensions 8277.0
Overview
- Lot size (acres) 0.19
- Basement information None
- Building size 3101.0
- Mls® # R3049727
- Property sub type Single family residence
- Status Active
- Tax year 2025
Rooms Information
metric
- Walk-in closet 1.575m X 2.032m
Level: Above - Primary bedroom 3.81m X 4.216m
Level: Above - Living room 6.325m X 7.696m
Level: Above - Dining room 2.235m X 3.124m
Level: Above - Bedroom 5.893m X 3.632m
Level: Above - Family room 6.071m X 3.404m
Level: Above - Kitchen 3.073m X 3.124m
Level: Above - Den 5.334m X 2.997m
Level: Main - Recreation room 5.385m X 3.937m
Level: Main - Kitchen 2.007m X 3.454m
Level: Main - Utility 1.575m X 3.556m
Level: Main - Eating area 2.007m X 3.454m
Level: Main - Bedroom 4.775m X 3.962m
Level: Main - Laundry 2.184m X 2.184m
Level: Main - Walk-in closet 1.397m X 1.27m
Level: Main - Foyer 1.473m X 2.337m
Level: Main
SOA_HOUSEKEEPING_ATTRS
- Listing type identifier Idx

Lock your rate with RBC pre-approval
Mortgage rate is for illustrative purposes only. Please check RBC.com/mortgages for the current mortgage rates
$-4,983
/ Month25 Years fixed, 20% down payment, % interest
$
$
$
%
$
%

Schedule a viewing
No obligation or purchase necessary, cancel at any time
Nearby Homes
Real estate & homes for sale nearby

