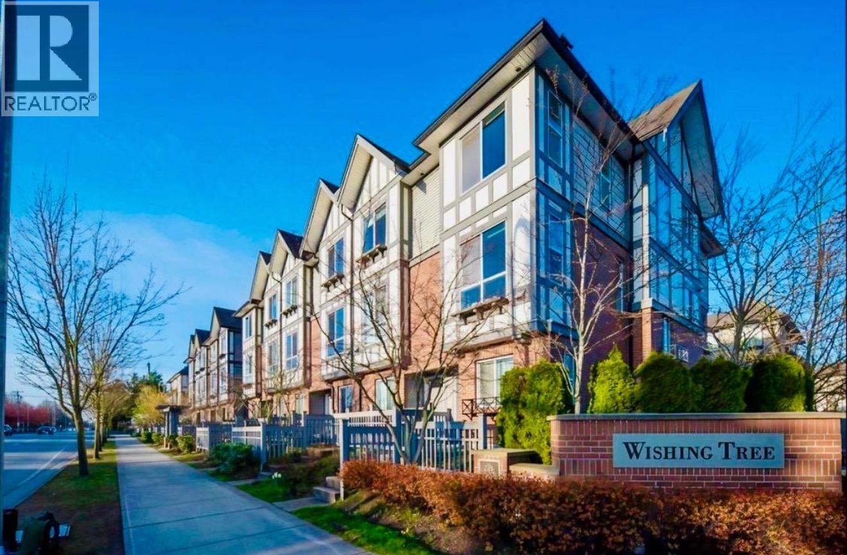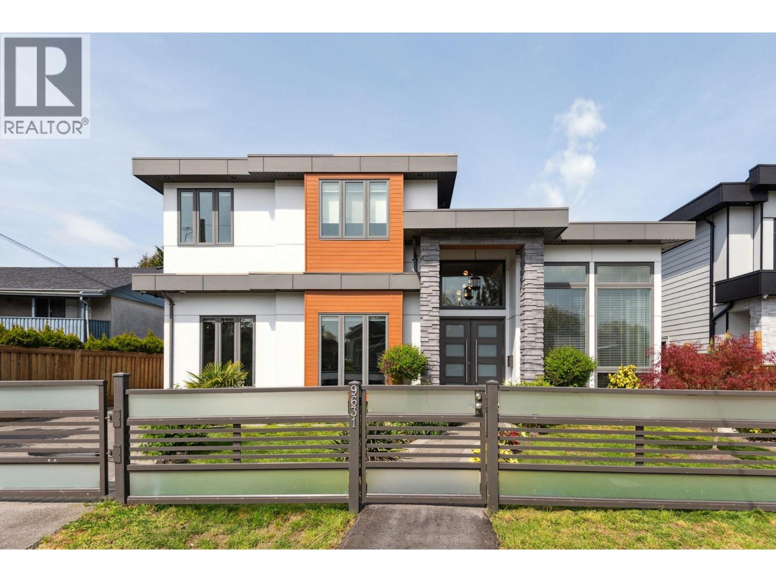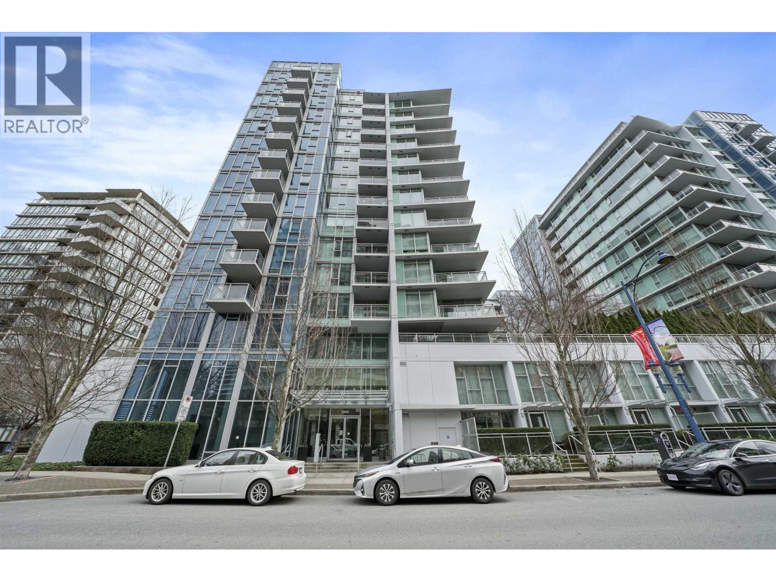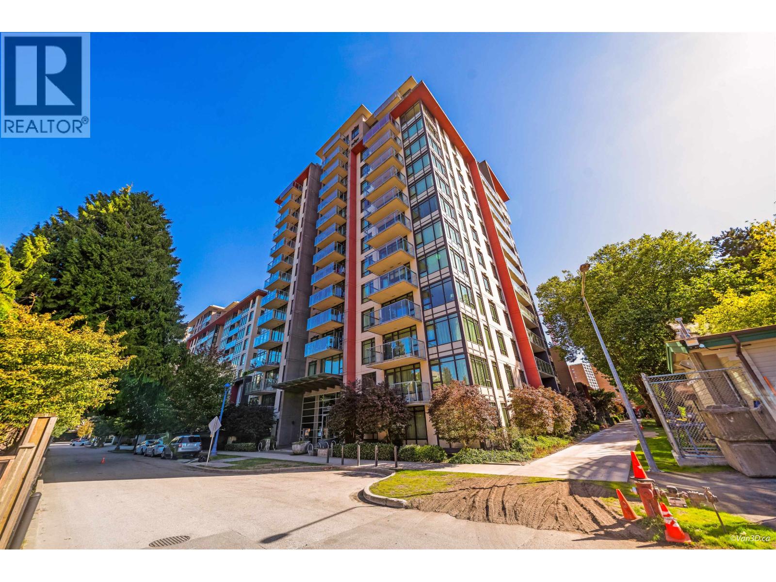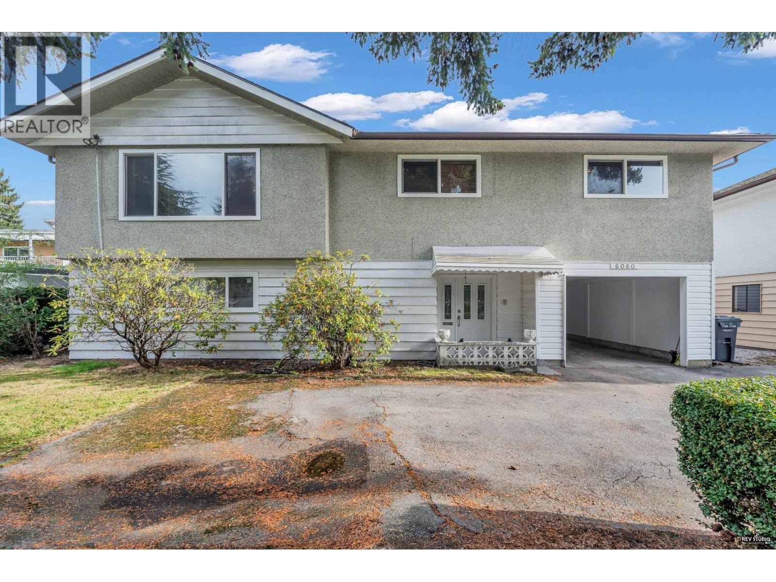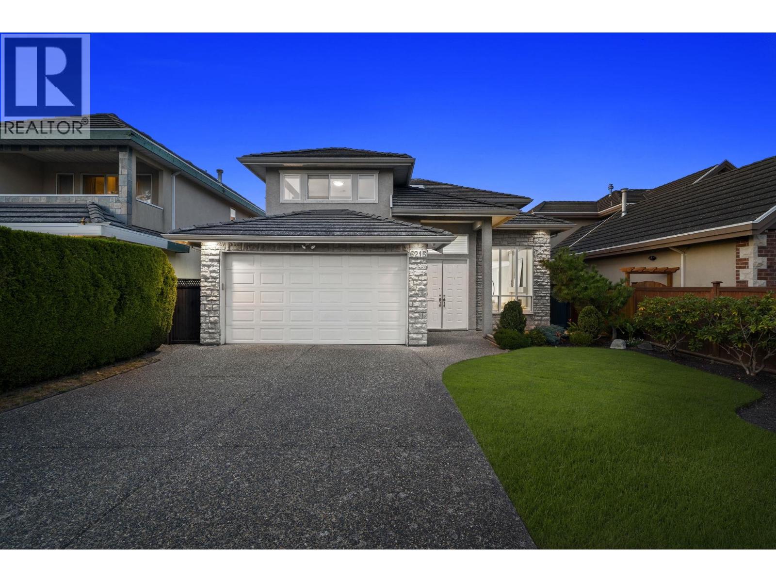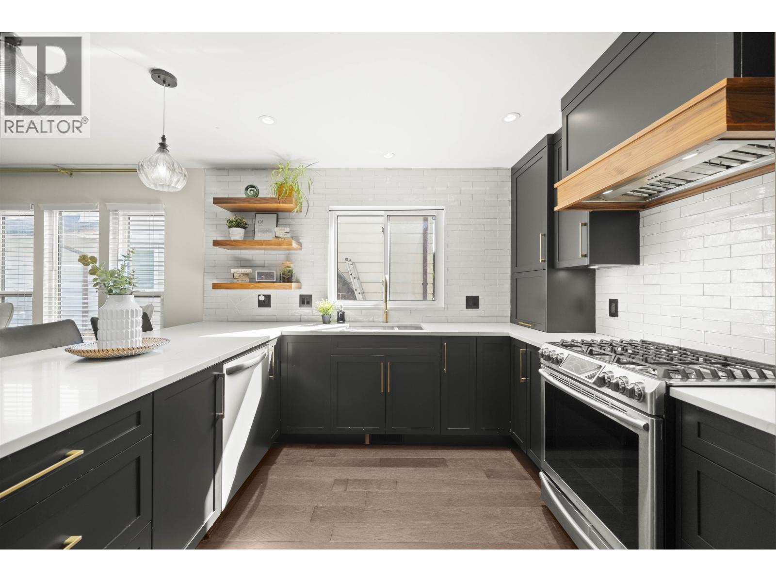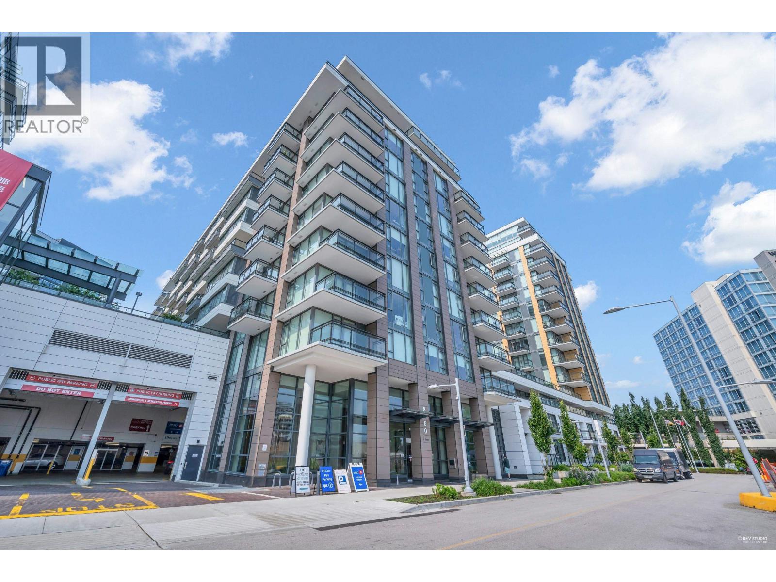- Houseful
- BC
- Richmond
- Steveston North
- 10651 Canso Crescent
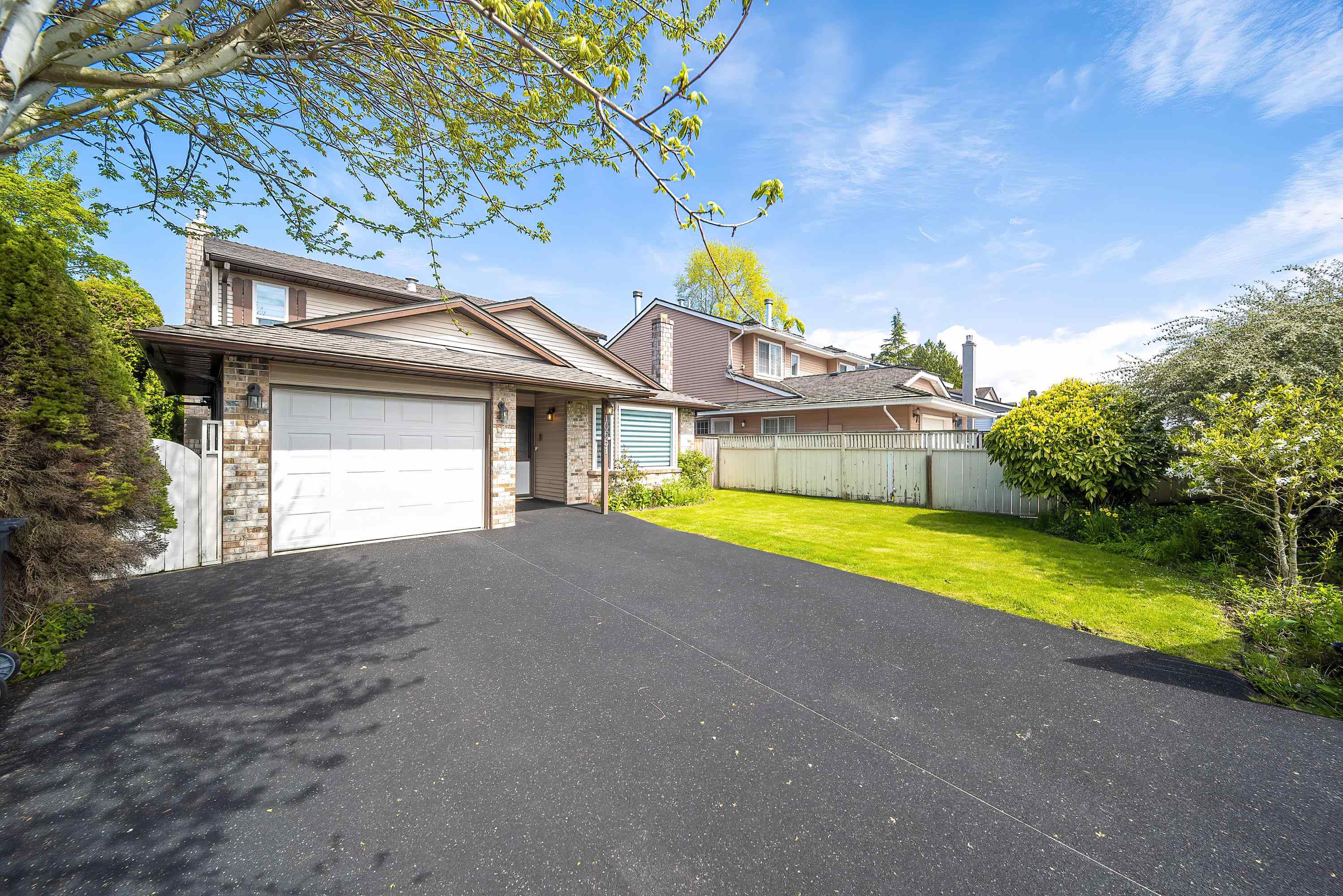
Highlights
Description
- Home value ($/Sqft)$839/Sqft
- Time on Houseful
- Property typeResidential
- Neighbourhood
- CommunityShopping Nearby
- Median school Score
- Year built1980
- Mortgage payment
Welcome home to your spacious 4 bedroom, 3 bathroom family home in Steveston! Over $200k was spent in renovations which include a newly expanded kitchen, fully renovated bathrooms, engineered/laminate flooring throughout, on demand hot water system, furnace, air conditioning, electrical subpanel, high-efficiency windows, recessed lighting, new blinds, washer/dryer, refinished driveway. There's too much to list! Open floor plan w/ great flow from the living to dining to kitchen. Family room opens to the nice backyard. Upstairs features a large primary bdrm w/ built-in cabinets and an ensuite, and 3 good-sized rooms. Diefenbaker School {French Immersion) just 2 mins away and w/in the Hugh Boyd & Mcmath Sec School District catchment . Don't miss out! OPEN HOUSE SUN OCT 19 215-4PM
Home overview
- Heat source Forced air
- Sewer/ septic Public sewer, sanitary sewer
- Construction materials
- Foundation
- Roof
- Fencing Fenced
- # parking spaces 3
- Parking desc
- # full baths 3
- # total bathrooms 3.0
- # of above grade bedrooms
- Appliances Washer/dryer, dishwasher, refrigerator, stove
- Community Shopping nearby
- Area Bc
- Water source Public
- Zoning description Rs1/b
- Lot dimensions 3886.0
- Lot size (acres) 0.09
- Basement information None
- Building size 2027.0
- Mls® # R3030292
- Property sub type Single family residence
- Status Active
- Virtual tour
- Tax year 2024
- Bedroom 3.099m X 4.394m
Level: Above - Bedroom 3.048m X 3.835m
Level: Above - Bedroom 3.277m X 2.616m
Level: Above - Primary bedroom 4.928m X 3.353m
Level: Above - Family room 4.851m X 5.486m
Level: Main - Dining room 3.81m X 3.835m
Level: Main - Kitchen 4.928m X 4.089m
Level: Main - Living room 4.369m X 3.835m
Level: Main
- Listing type identifier Idx

$-4,533
/ Month

