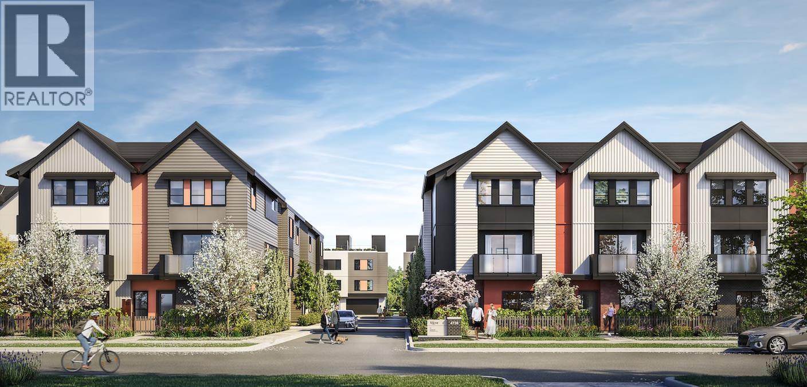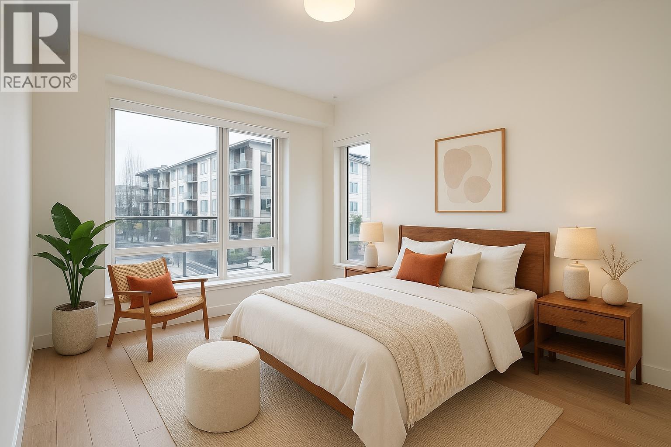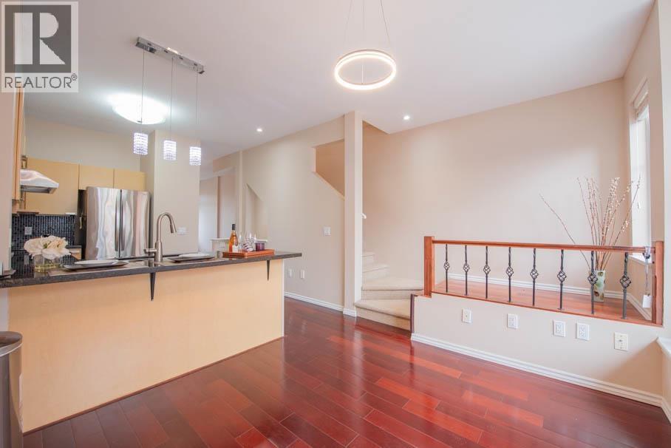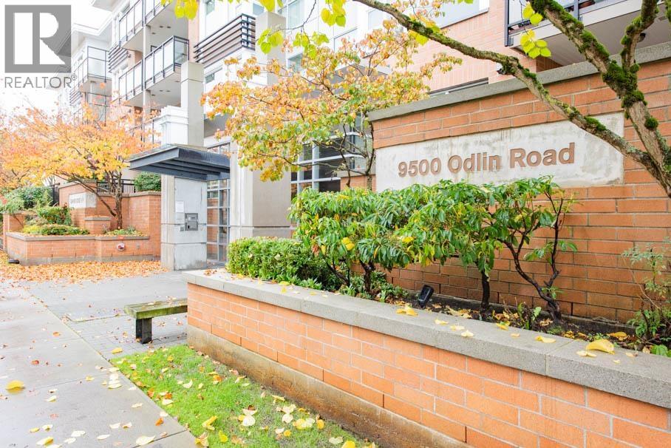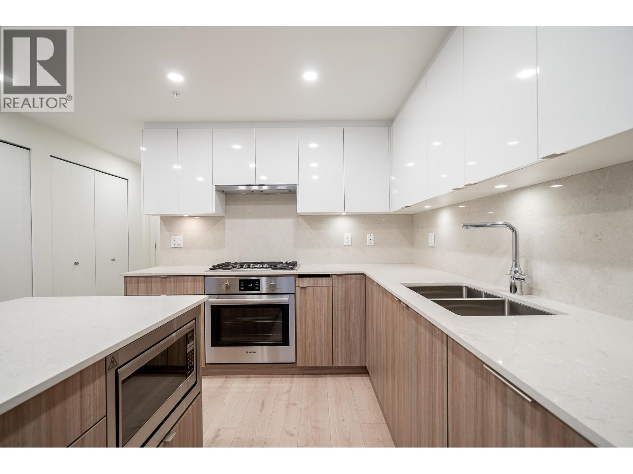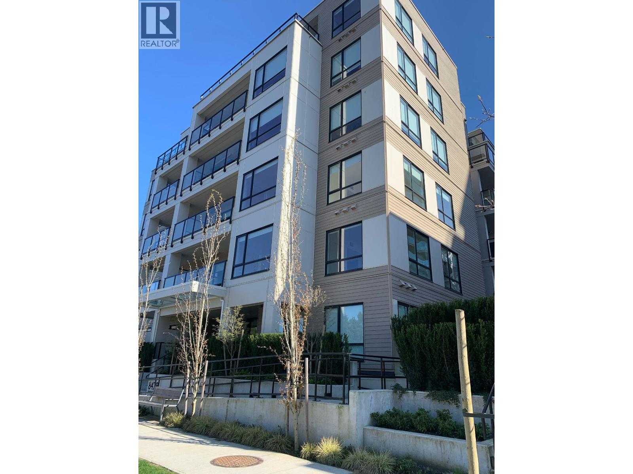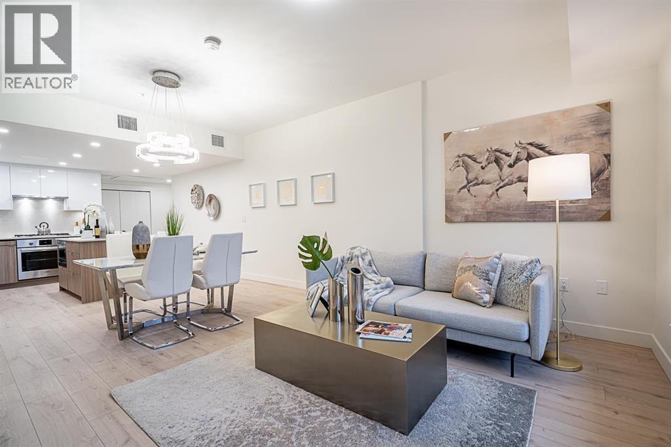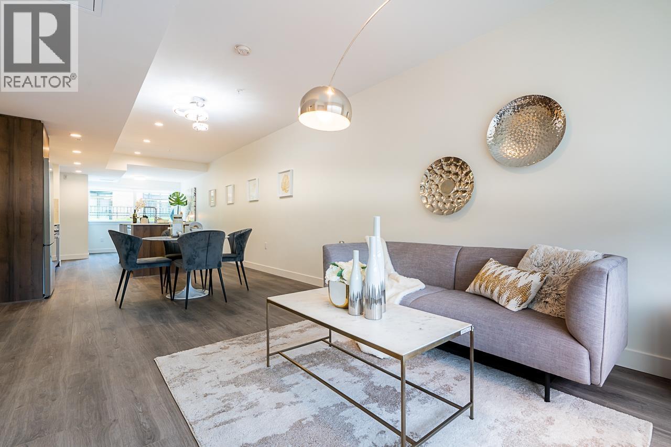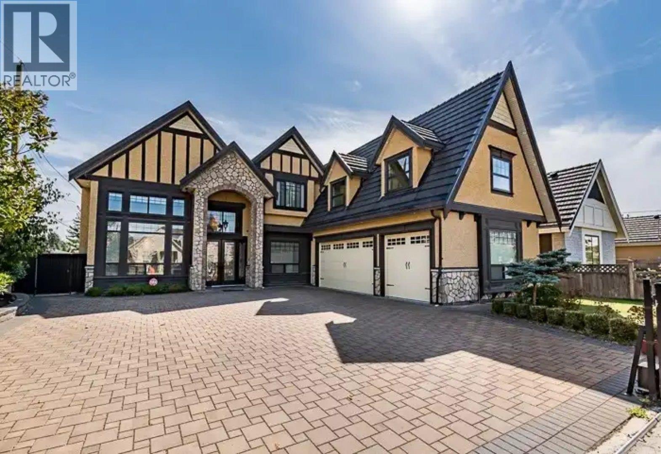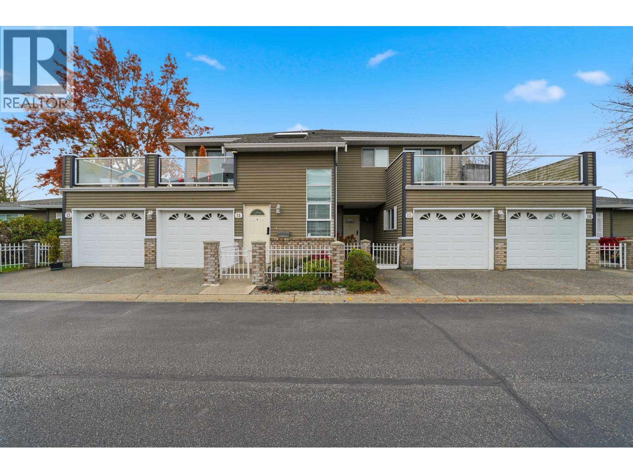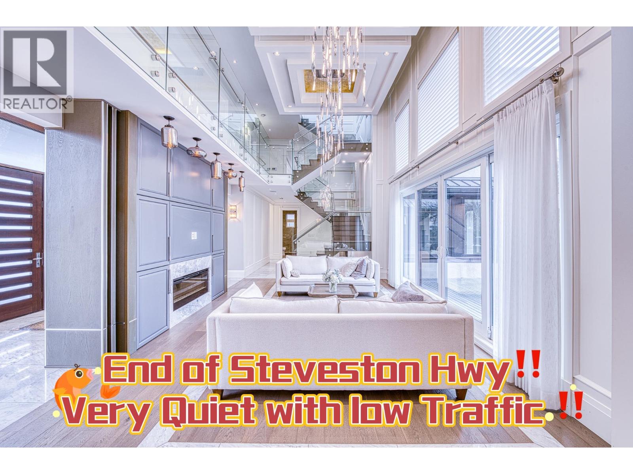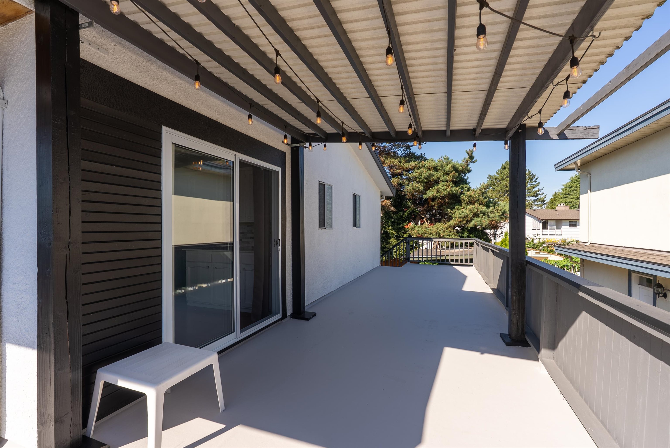
Highlights
Description
- Home value ($/Sqft)$616/Sqft
- Time on Houseful
- Property typeResidential
- Neighbourhood
- CommunityShopping Nearby
- Median school Score
- Year built1970
- Mortgage payment
Nicely renovated 2-level family home w/ 3 bdrms up, 2 bdrms down and 2594 SF of super spacious living! Features a totally open layout w/ newer white kitchen, quartz counters on upper level, new Duradek vinyl on the huge covered wraparound deck, freshly painted inside & out, newer double-paned windows & patio door, 2.5 baths, newly updated bath & covered patio downstairs, electric & wood f/p’s, new HWT, 10 yr commercial grade roof & extra-long garage w/ workbench. Fenced backyard even has a huge 15x12 storage shed w/skylight & full double doors. All this is on a sunny south-facing 6150 SF lot w/ curbs, sidewalks & underground wiring in a quiet & safe, family-oriented neighbourhood. Close to Kidd Elementary & McNair Secondary w/ easy access to all highways, buses, parks & Ironwood Mall.
Home overview
- Heat source Forced air, natural gas
- Sewer/ septic Public sewer, sanitary sewer, storm sewer
- Construction materials
- Foundation
- Roof
- Fencing Fenced
- # parking spaces 3
- Parking desc
- # full baths 2
- # half baths 1
- # total bathrooms 3.0
- # of above grade bedrooms
- Appliances Washer/dryer, dishwasher, refrigerator, stove
- Community Shopping nearby
- Area Bc
- Water source Public
- Zoning description Rs1/e
- Lot dimensions 6150.0
- Lot size (acres) 0.14
- Basement information Full
- Building size 2594.0
- Mls® # R3049290
- Property sub type Single family residence
- Status Active
- Tax year 2025
- Walk-in closet 1.651m X 1.93m
- Foyer 2.743m X 3.099m
- Bedroom 4.242m X 5.486m
- Utility 2.642m X 2.794m
- Kitchen 3.15m X 4.572m
- Living room 4.242m X 4.293m
- Bedroom 3.302m X 4.648m
- Living room 4.318m X 5.359m
Level: Main - Kitchen 2.642m X 2.921m
Level: Main - Bedroom 2.819m X 3.353m
Level: Main - Primary bedroom 3.531m X 3.988m
Level: Main - Bedroom 2.769m X 3.861m
Level: Main - Walk-in closet 1.397m X 1.803m
Level: Main - Dining room 2.515m X 3.124m
Level: Main - Eating area 2.134m X 2.921m
Level: Main
- Listing type identifier Idx

$-4,264
/ Month

