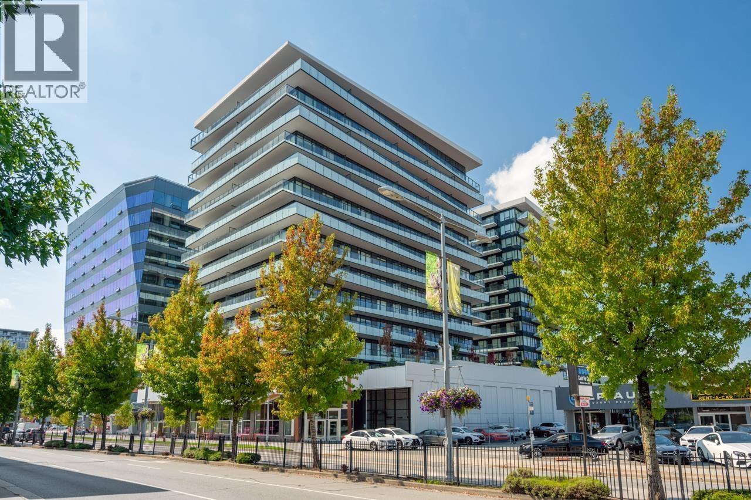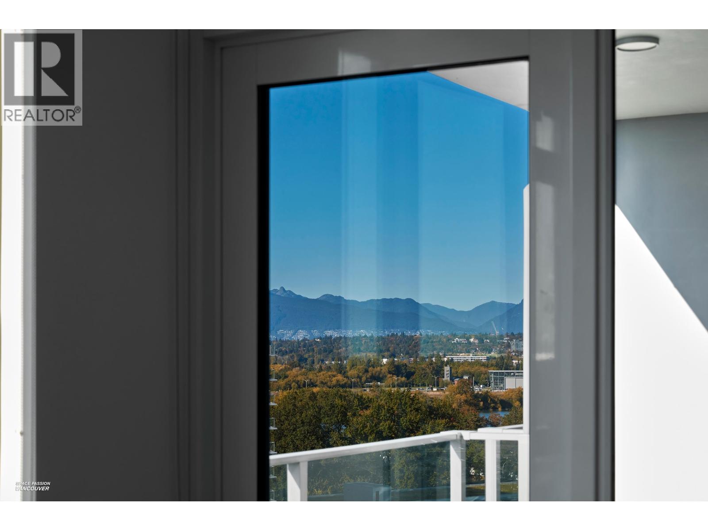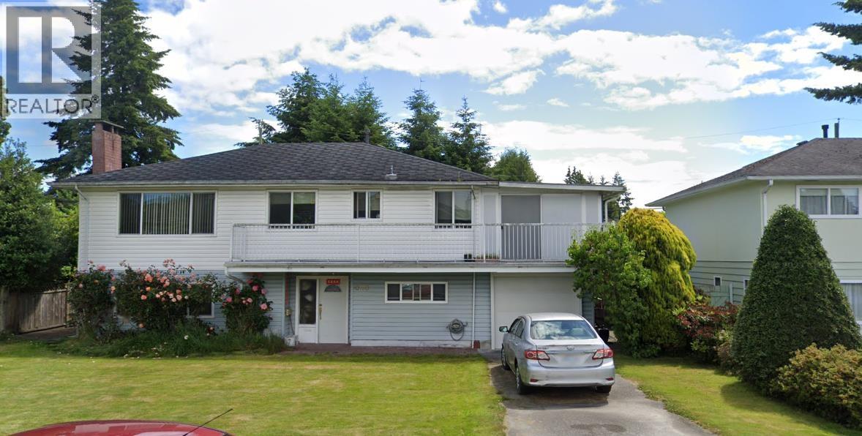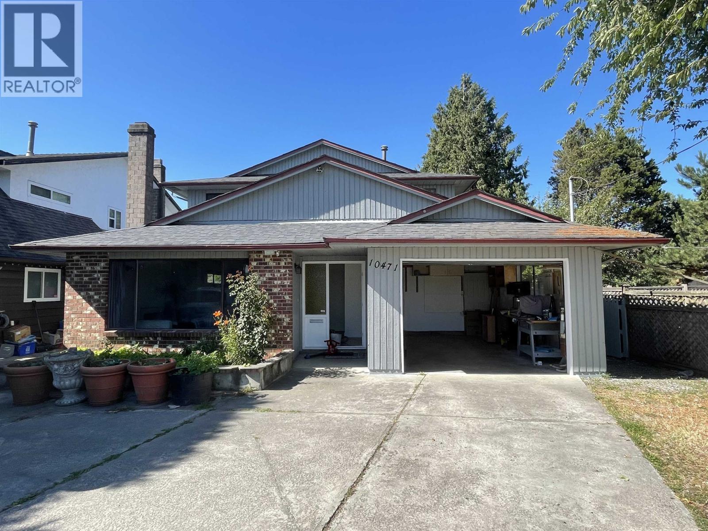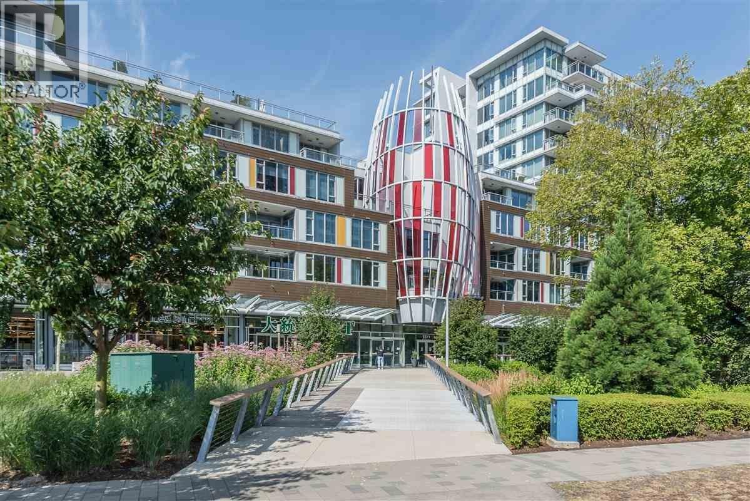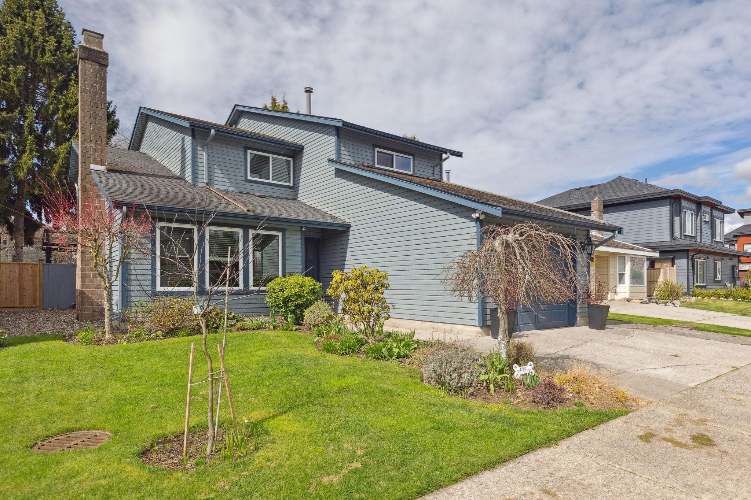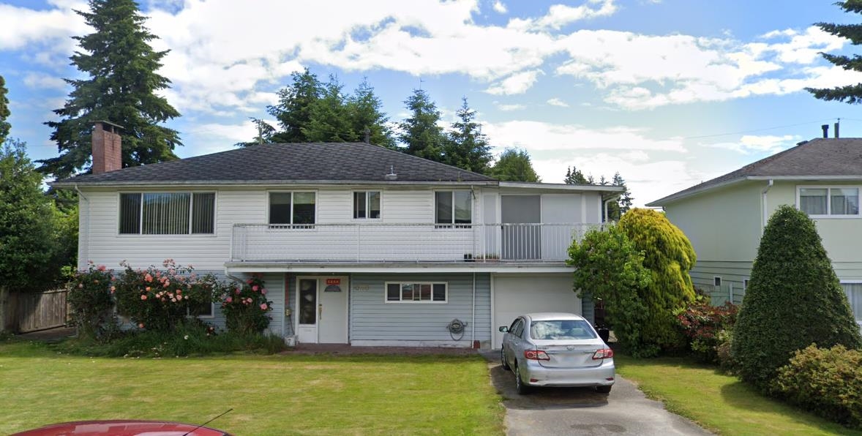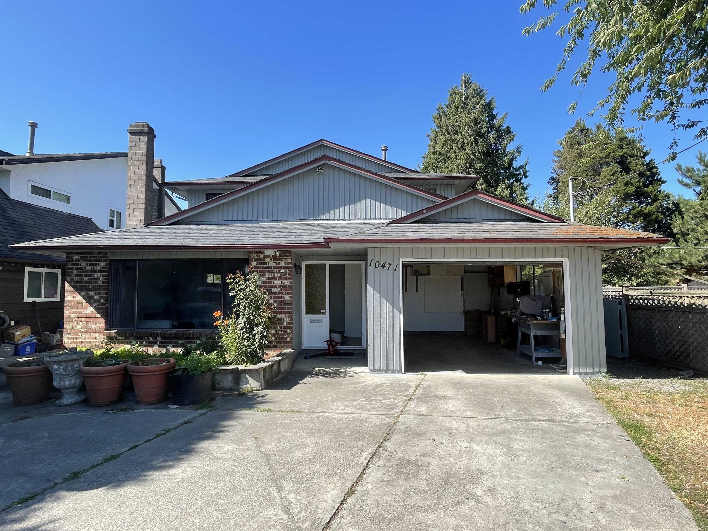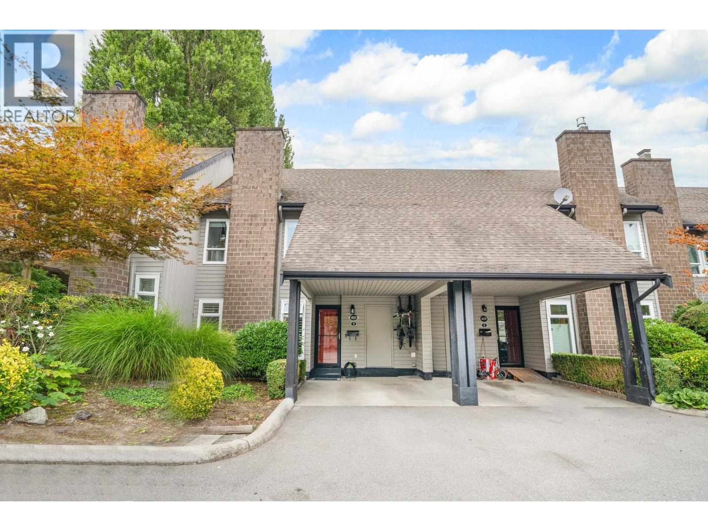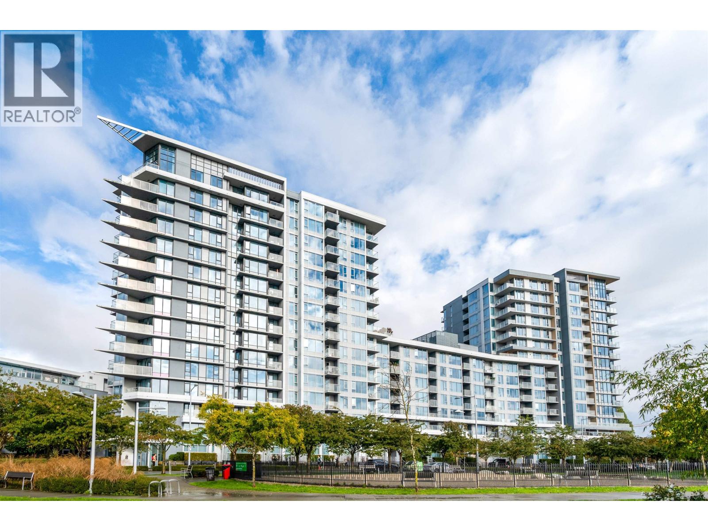Select your Favourite features
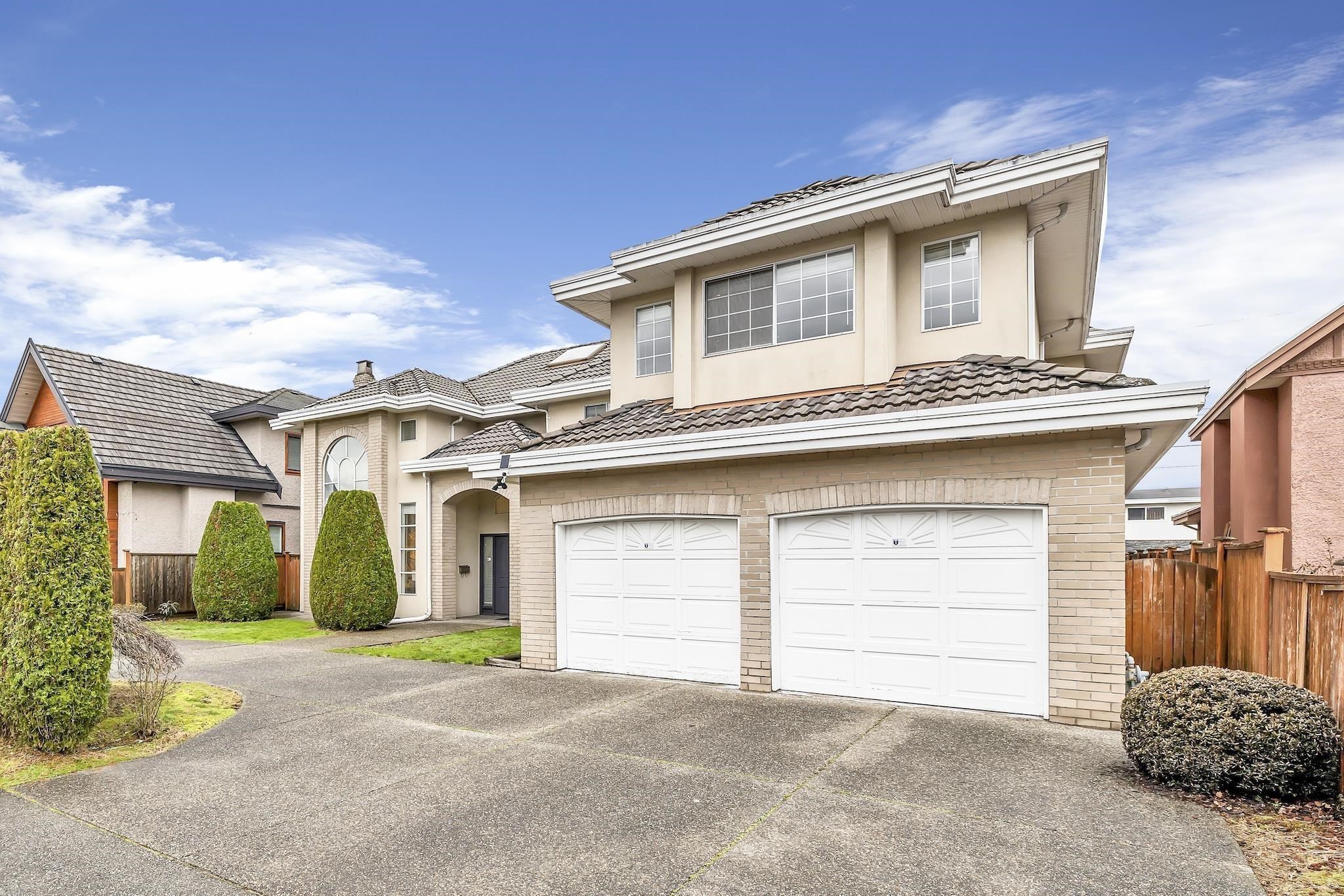
Highlights
Description
- Home value ($/Sqft)$553/Sqft
- Time on Houseful
- Property typeResidential
- Neighbourhood
- Median school Score
- Year built1993
- Mortgage payment
Located at Williams and Shell, the POPULAR Richmond McNair Area. Newly, almost fully renovated the whole house in 2022. Nice well kept 7 Bdrs with § Baths. Two bdrs on main floor, one with full bath ensuite. The Master bdr with big walk-in-closet, plus 4 good-sized bdrs on the upper floor. High ceiling grand entrance and living room, specious main and upper floor have lots of details throughout. Gourmet kitchen, granite countertops, lots of cabinet and storage, 2nd kitchen and alarm. Grand frontage with more parking for RV and boat in front and rear yard. Nearby parks include Woodward Neighborhood School Park, Garden City and Paulik Neighborhood Park. School catchment: Kingswood Elementary & Matthew McNair Secondary; French schools: Whiteside & McRoberts.
MLS®#R3061671 updated 10 hours ago.
Houseful checked MLS® for data 10 hours ago.
Home overview
Amenities / Utilities
- Heat source Radiant
- Sewer/ septic Public sewer, sanitary sewer
Exterior
- Construction materials
- Foundation
- Roof
- Fencing Fenced
- Parking desc
Interior
- # full baths 5
- # total bathrooms 5.0
- # of above grade bedrooms
Location
- Area Bc
- Water source Public
- Zoning description Rs1/e
Lot/ Land Details
- Lot dimensions 100.0
Overview
- Lot size (acres) 0.0
- Basement information None
- Building size 4336.0
- Mls® # R3061671
- Property sub type Single family residence
- Status Active
- Tax year 2024
Rooms Information
metric
- Laundry 1.727m X 2.718m
Level: Above - Bedroom 4.293m X 3.581m
Level: Above - Walk-in closet 3.531m X 2.794m
Level: Above - Bedroom 6.35m X 4.674m
Level: Above - Mud room 4.267m X 5.588m
Level: Above - Bedroom 3.937m X 3.505m
Level: Above - Bedroom 3.531m X 4.039m
Level: Above - Utility 0.864m X 2.184m
Level: Main - Bedroom 3.378m X 3.708m
Level: Main - Kitchen 3.378m X 3.48m
Level: Main - Kitchen 3.683m X 3.835m
Level: Main - Family room 5.359m X 5.207m
Level: Main - Living room 6.299m X 4.572m
Level: Main - Nook 5.156m X 3.632m
Level: Main - Kitchen 1.651m X 3.988m
Level: Main - Foyer 6.452m X 3.048m
Level: Main - Eating area 3.429m X 4.318m
Level: Main
SOA_HOUSEKEEPING_ATTRS
- Listing type identifier Idx

Lock your rate with RBC pre-approval
Mortgage rate is for illustrative purposes only. Please check RBC.com/mortgages for the current mortgage rates
$-6,389
/ Month25 Years fixed, 20% down payment, % interest
$
$
$
%
$
%

Schedule a viewing
No obligation or purchase necessary, cancel at any time

