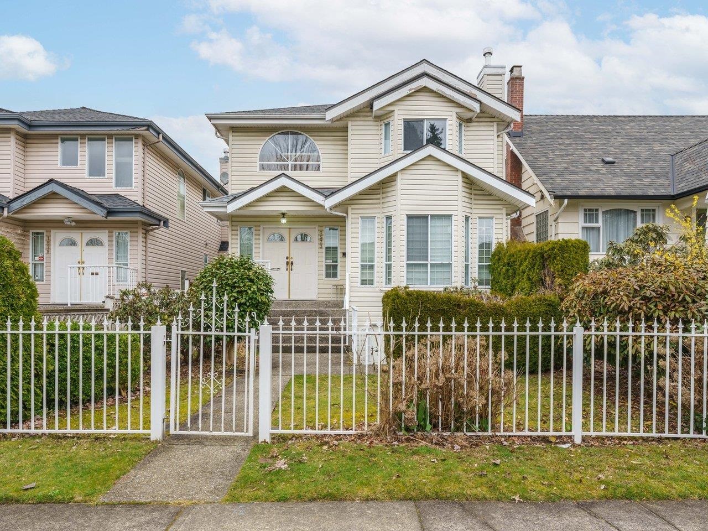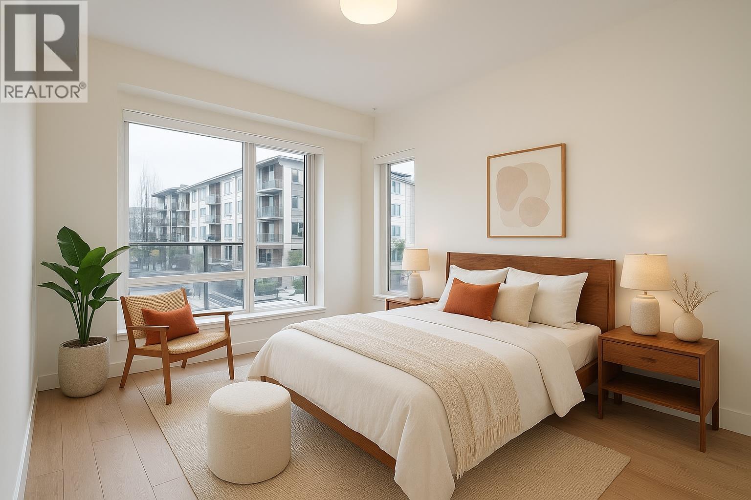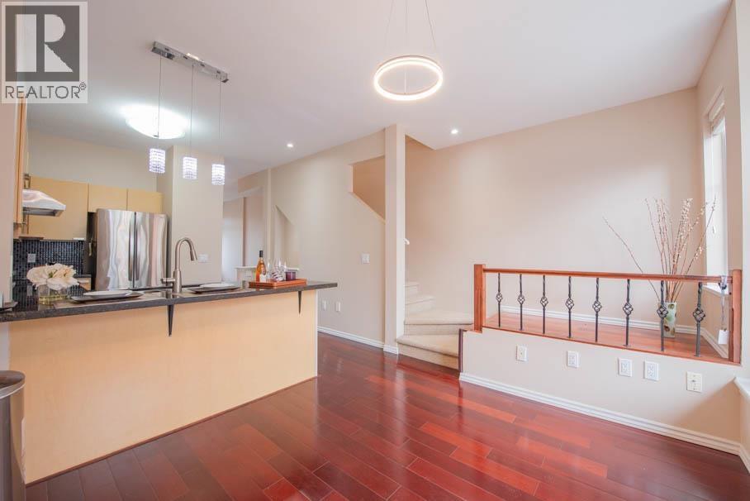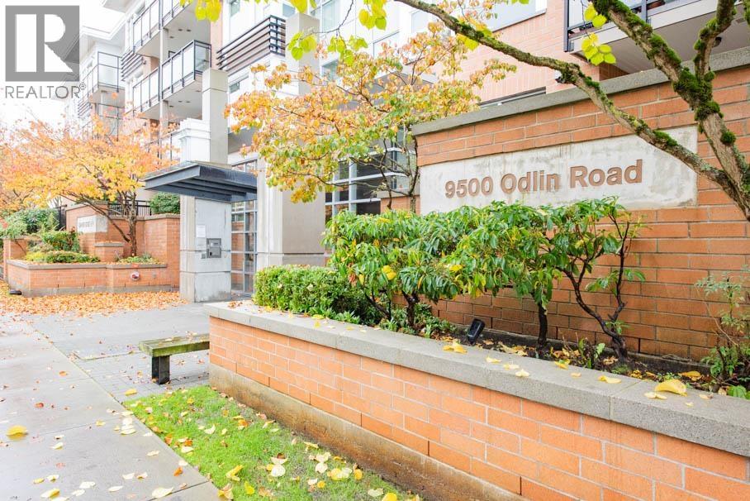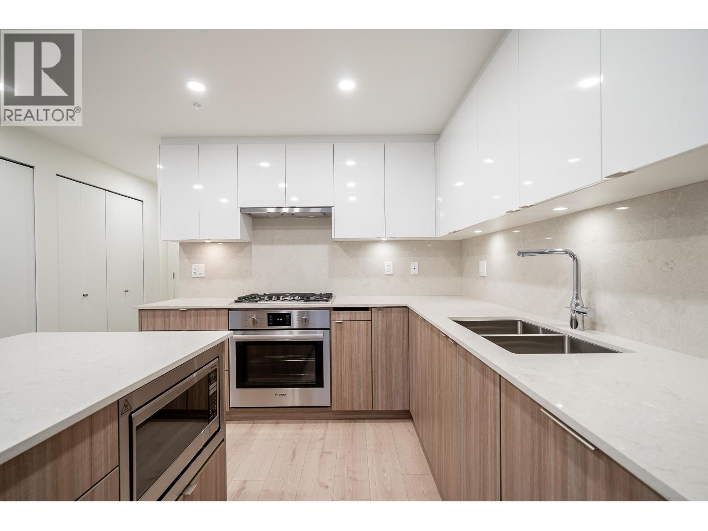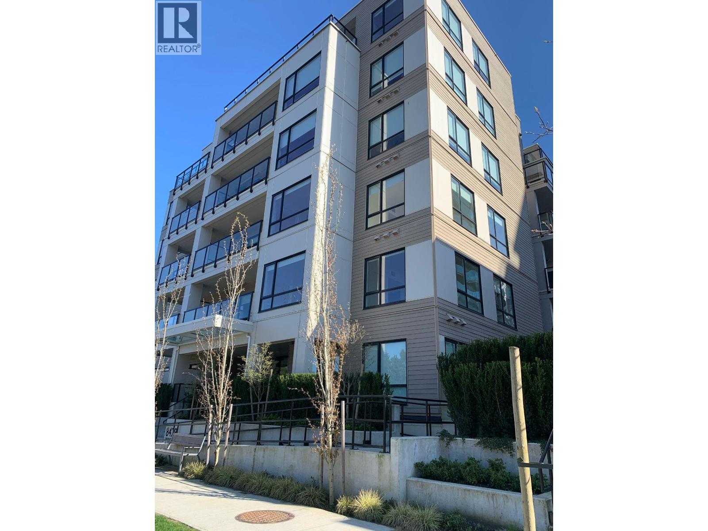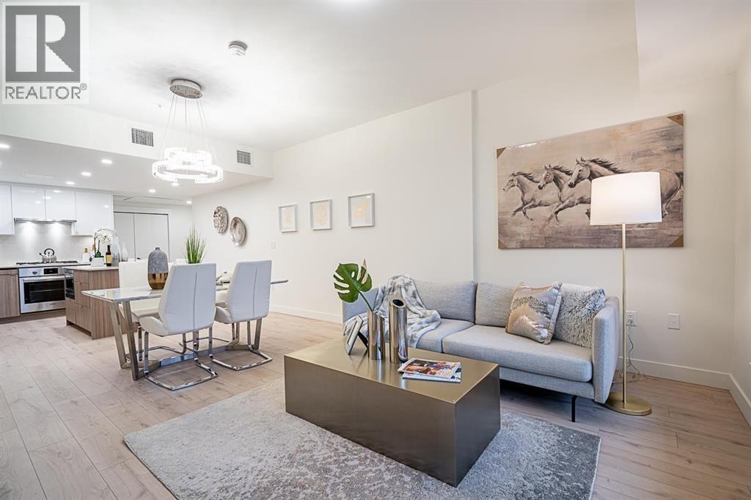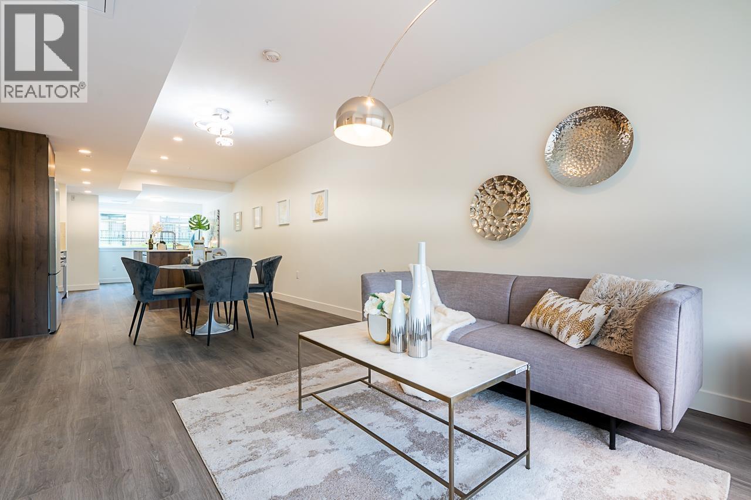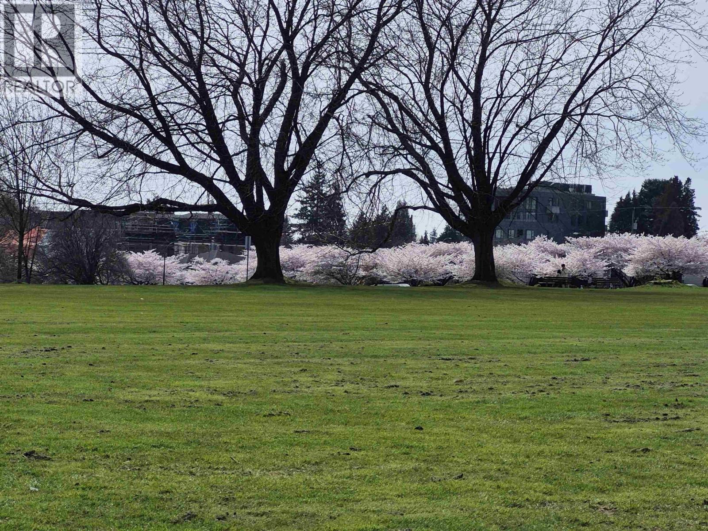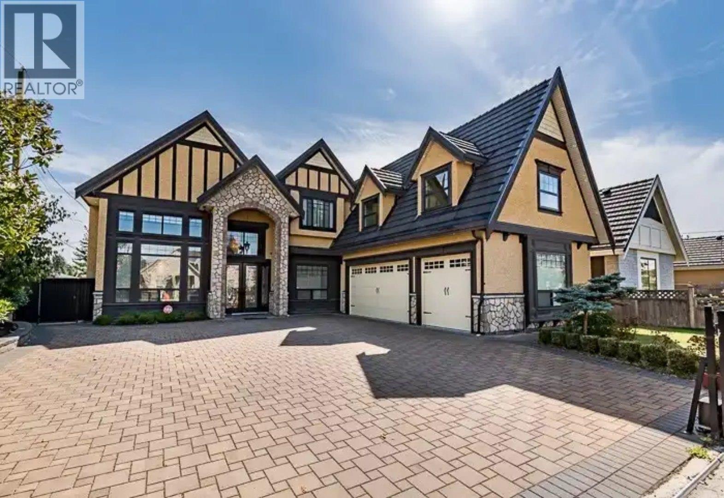- Houseful
- BC
- Richmond
- East Cambie
- 10671 Caithcart Road

10671 Caithcart Road
10671 Caithcart Road
Highlights
Description
- Home value ($/Sqft)$824/Sqft
- Time on Houseful
- Property typeResidential
- Neighbourhood
- Median school Score
- Year built2021
- Mortgage payment
This exclusive Modern Farmhouse was constructed and designed by a builder for their family home. 3 spacious bedrooms w/full ensuites, Primary bedroom contains impressive walk-in closet. Open loft and flex room for potential forth and fifth bedroom.Exquisite millwork throughout the home. Floating staircase, Open space living and dining featuring grand kitchen, detailed millwork with Jenn Air appliances, inclusive of full size spice kitchen and pantry. Media room for the sport enthusiast including wet bar. Breathtaking outdoor oasis, including covered patio, dining, fireplace, fully complete entertainment, basketball court, golf putting green & has a fully contained one bedroom legal suite with laundry. Built with high energy efficiency for energy standards. Central AC throughout the home.
Home overview
- Heat source Hot water, natural gas, radiant
- Sewer/ septic Public sewer, sanitary sewer, storm sewer
- Construction materials
- Foundation
- Roof
- Fencing Fenced
- # parking spaces 8
- Parking desc
- # full baths 4
- # half baths 1
- # total bathrooms 5.0
- # of above grade bedrooms
- Appliances Washer/dryer, dishwasher, refrigerator, stove
- Area Bc
- Water source Public
- Zoning description Rs1/e
- Lot dimensions 9940.0
- Lot size (acres) 0.23
- Basement information None
- Building size 4232.0
- Mls® # R3031510
- Property sub type Single family residence
- Status Active
- Tax year 2023
- Primary bedroom 4.267m X 5.334m
Level: Above - Bedroom 3.505m X 4.166m
Level: Above - Bedroom 3.556m X 3.962m
Level: Above - Walk-in closet 6.096m X 3.658m
Level: Above - Laundry 1.829m X 2.997m
Level: Above - Den 2.743m X 4.166m
Level: Above - Walk-in closet 2.134m X 1.524m
Level: Above - Walk-in closet 3.353m X 3.505m
Level: Above - Living room 3.556m X 2.896m
Level: Main - Pantry 1.829m X 1.829m
Level: Main - Wok kitchen 2.896m X 2.743m
Level: Main - Bedroom 3.048m X 3.658m
Level: Main - Kitchen 6.401m X 4.877m
Level: Main - Mud room 4.267m X 2.591m
Level: Main - Foyer 3.81m X 3.048m
Level: Main - Flex room 4.877m X 3.658m
Level: Main - Great room 6.401m X 7.01m
Level: Main - Bedroom 3.048m X 3.048m
Level: Main - Media room 6.096m X 3.658m
Level: Main
- Listing type identifier Idx

$-9,301
/ Month



