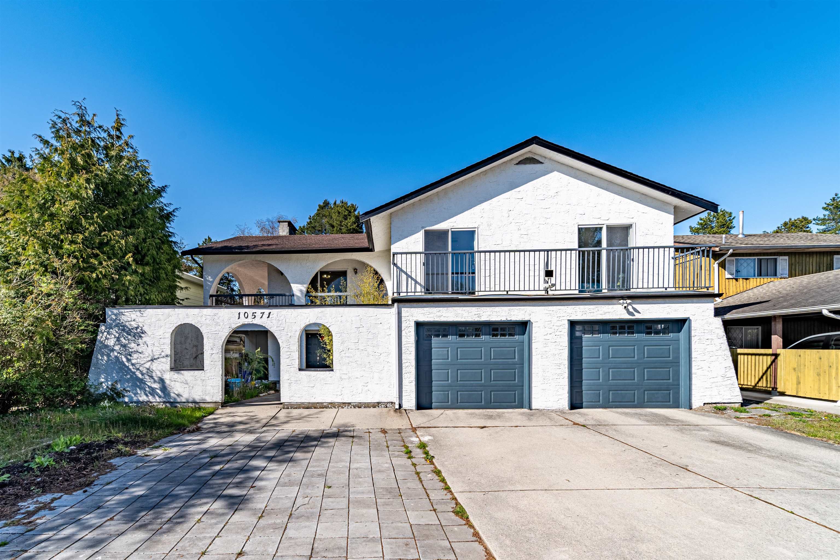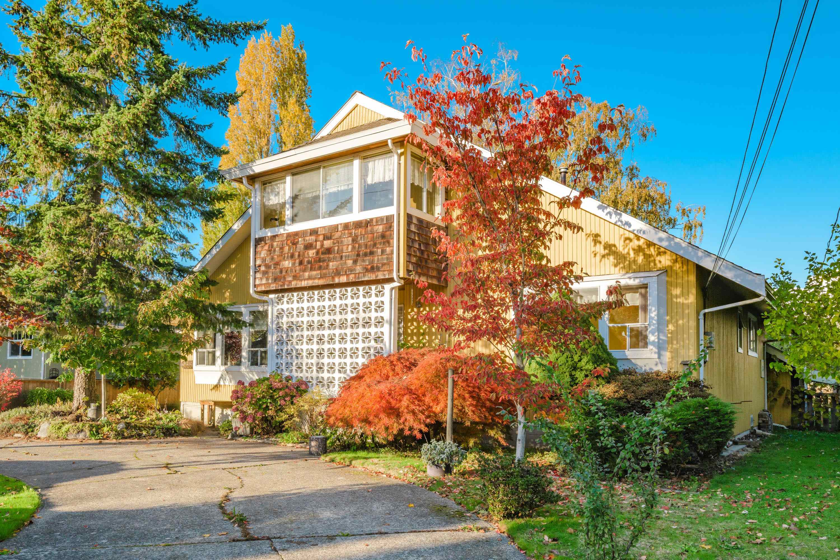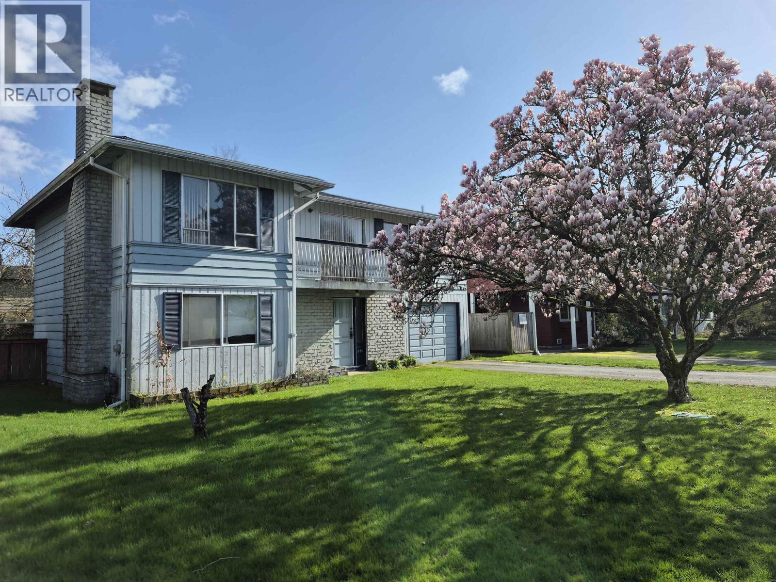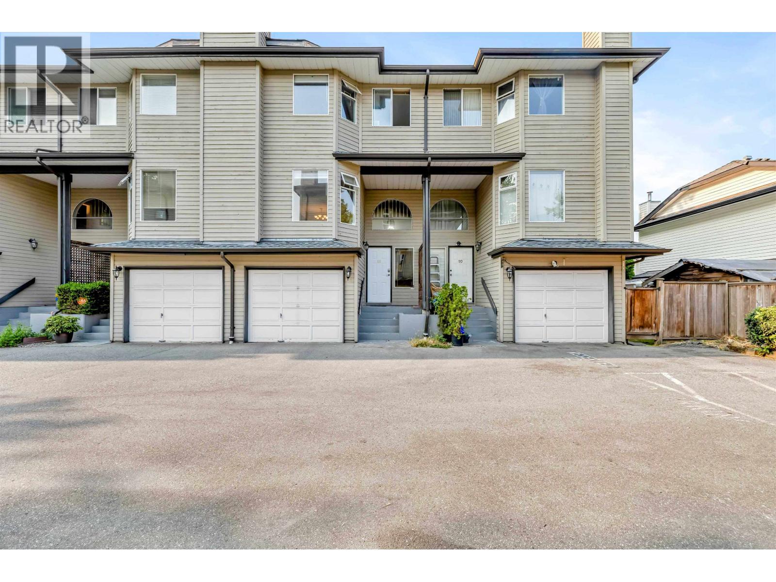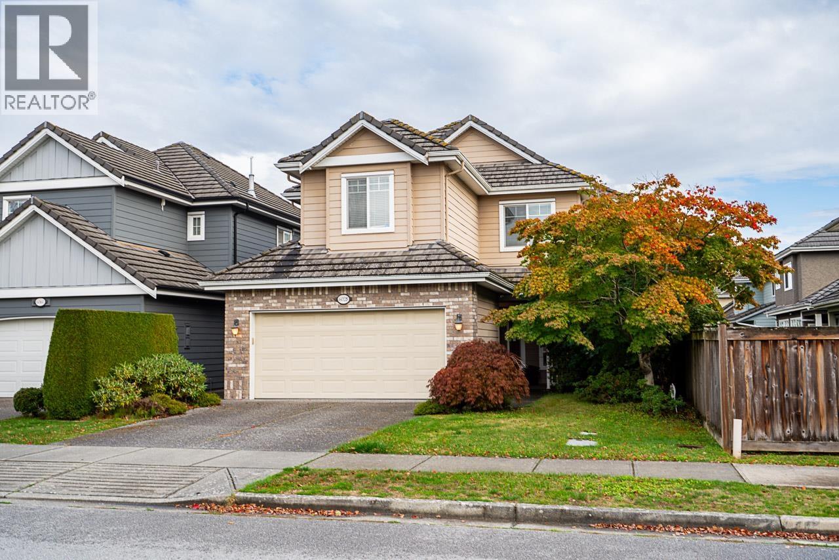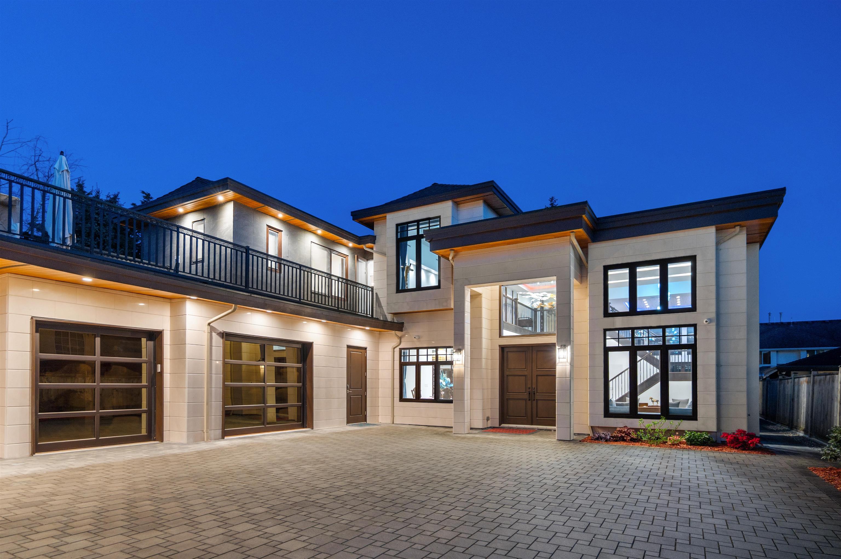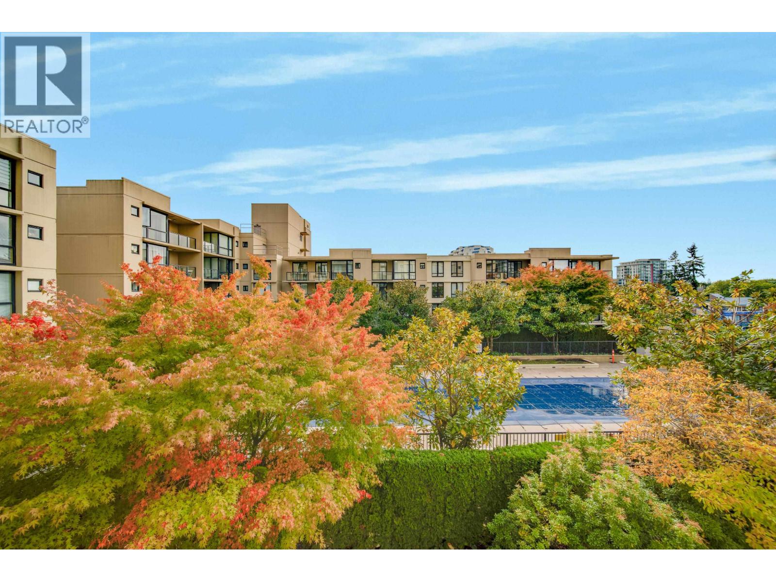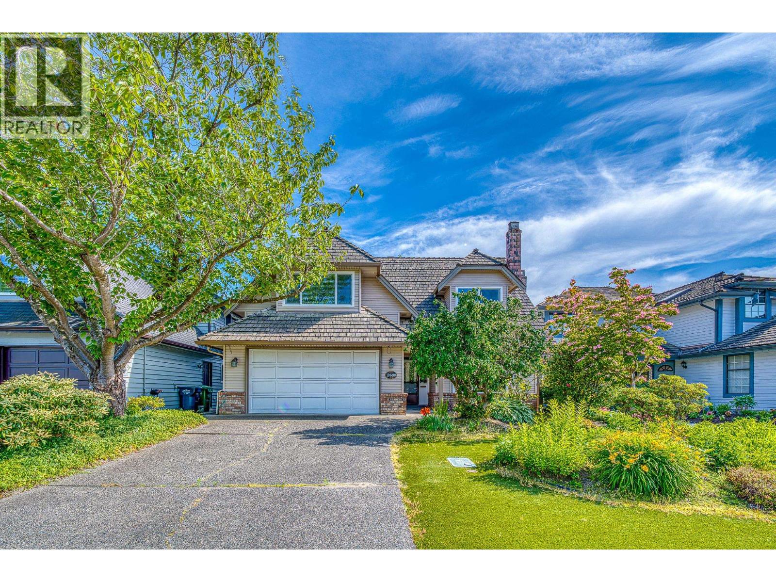
Highlights
Description
- Home value ($/Sqft)$631/Sqft
- Time on Houseful49 days
- Property typeSingle family
- Style2 level
- Neighbourhood
- Median school Score
- Year built1987
- Garage spaces2
- Mortgage payment
Located in Richmond´s quiet and family-friendly McNair neighborhood, this well-maintained home offers comfort, convenience, and thoughtful upgrades. Recent improvements include updated bathrooms, double-glazed windows, a durable cedar roof, and an underground sprinkler system. The bright, open layout is complemented by an energy-efficient furnace and hot water tank. A stair lift enhances accessibility, making it ideal for assisted living or multigenerational families. The private south-facing backyard features low-maintenance artificial grass, perfect for relaxing or entertaining. A spacious garage and extra driveway parking add to the appeal. Close to top-rated schools, parks, and daily amenities, this home is move-in ready for those seeking a peaceful yet connected community. Open House Sep 28. 2- 4pm (id:63267)
Home overview
- Heat type Forced air
- # garage spaces 2
- # parking spaces 4
- Has garage (y/n) Yes
- # full baths 3
- # total bathrooms 3.0
- # of above grade bedrooms 4
- Has fireplace (y/n) Yes
- Lot desc Garden area
- Lot dimensions 4539
- Lot size (acres) 0.106649436
- Building size 2534
- Listing # R3045230
- Property sub type Single family residence
- Status Active
- Listing source url Https://www.realtor.ca/real-estate/28833461/10680-bissett-drive-richmond
- Listing type identifier Idx

$-4,264
/ Month

