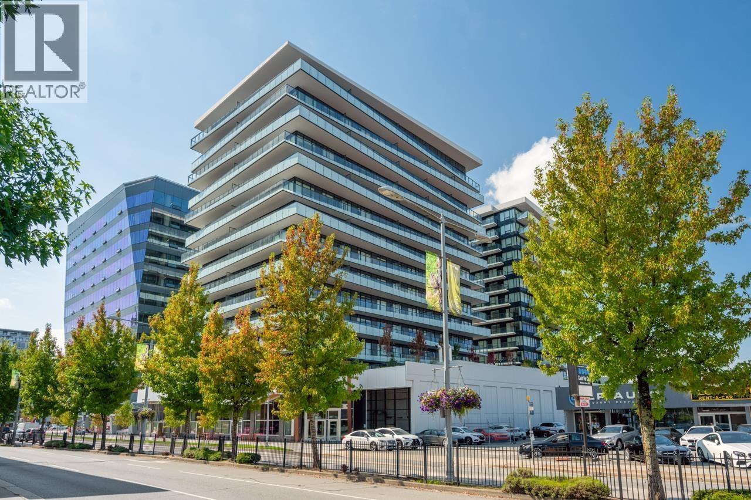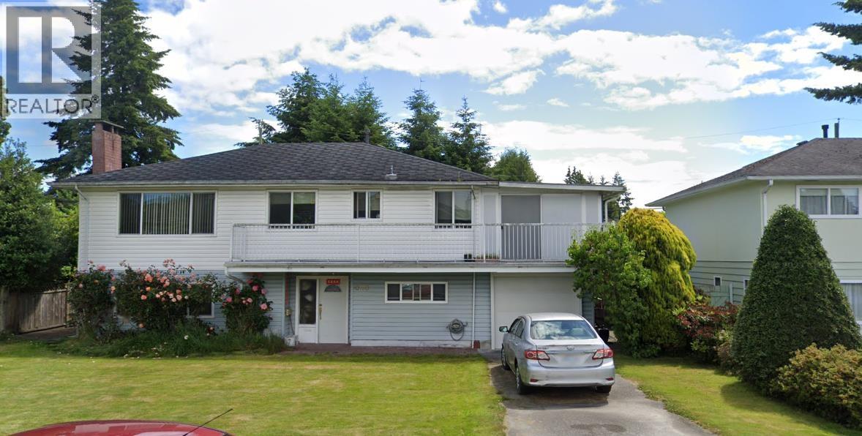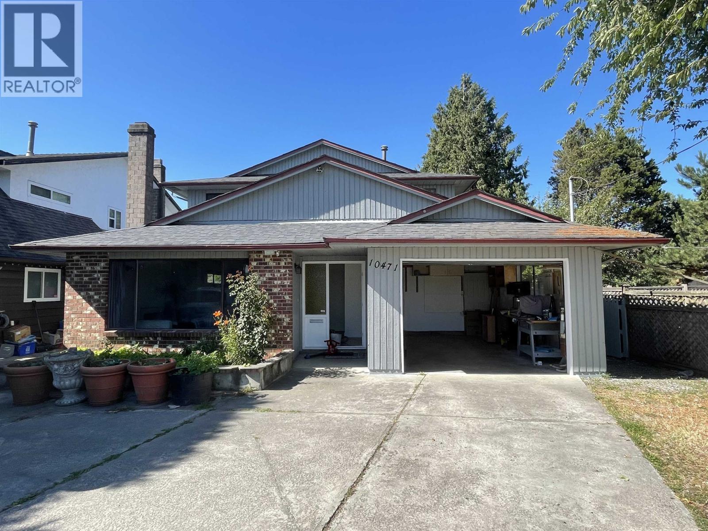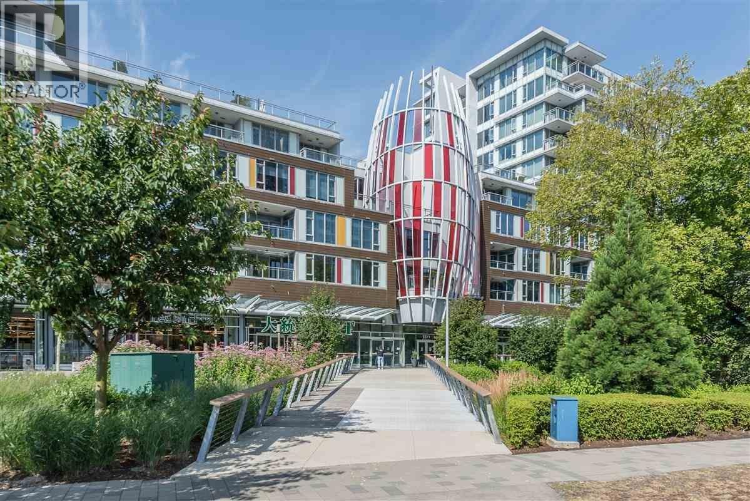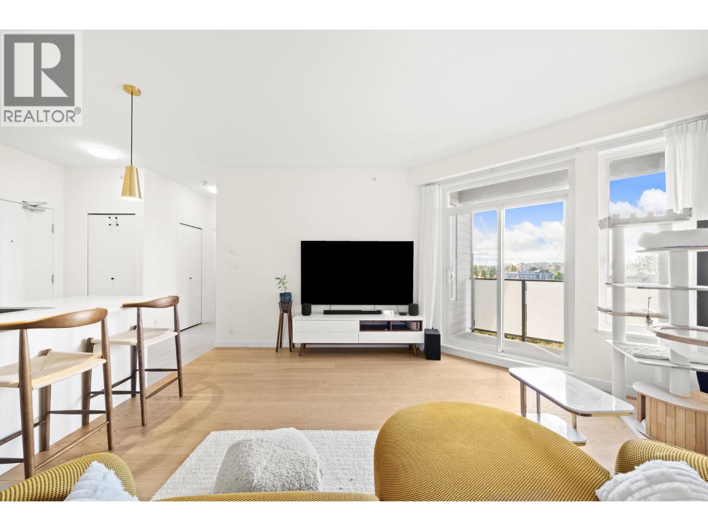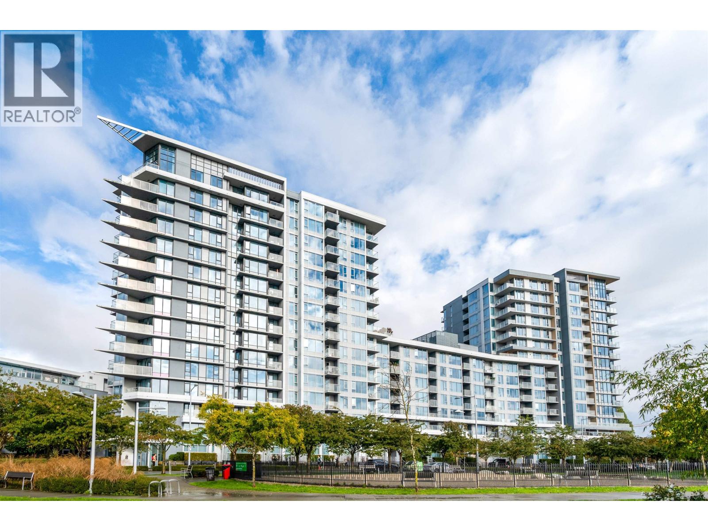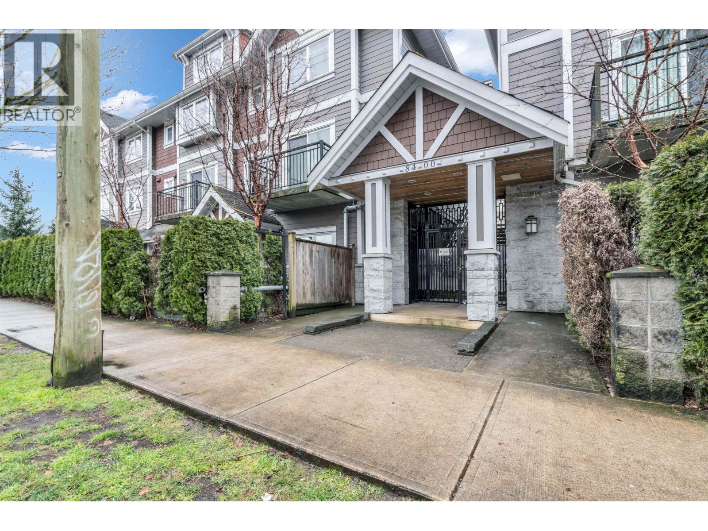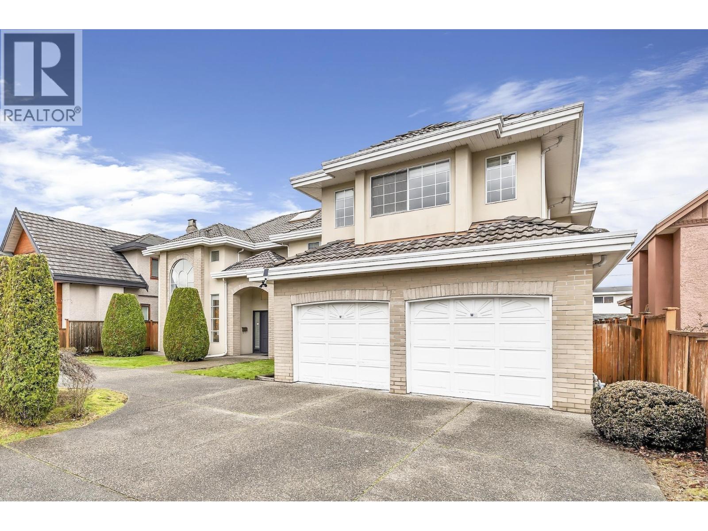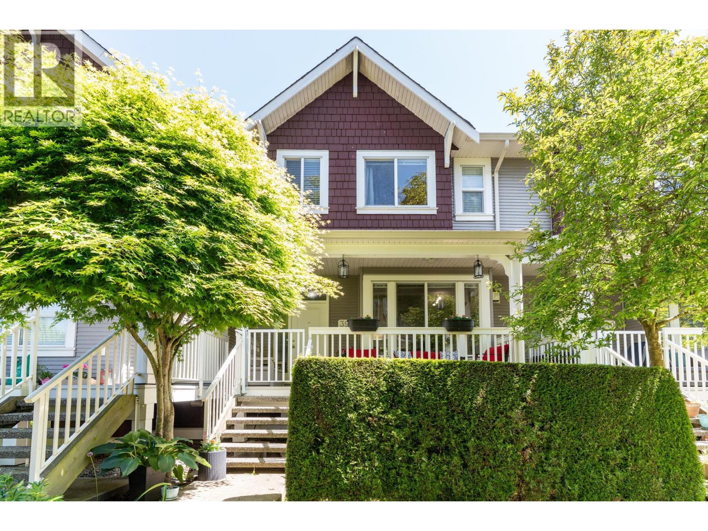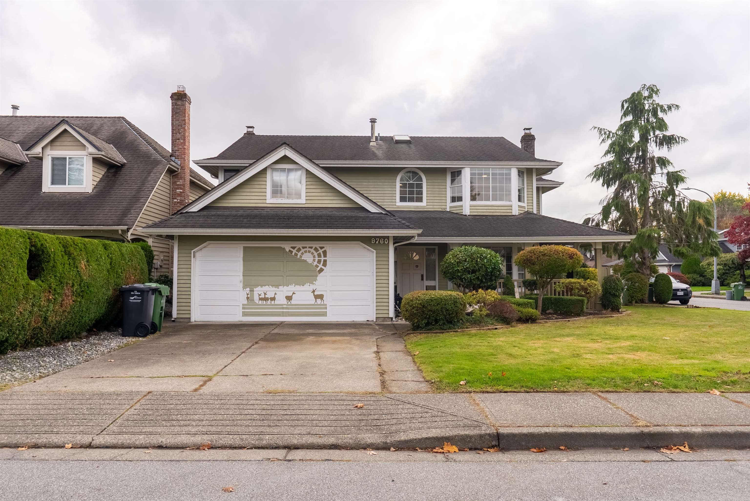Select your Favourite features
- Houseful
- BC
- Richmond
- Steveston North
- 10777 Springmont Drive
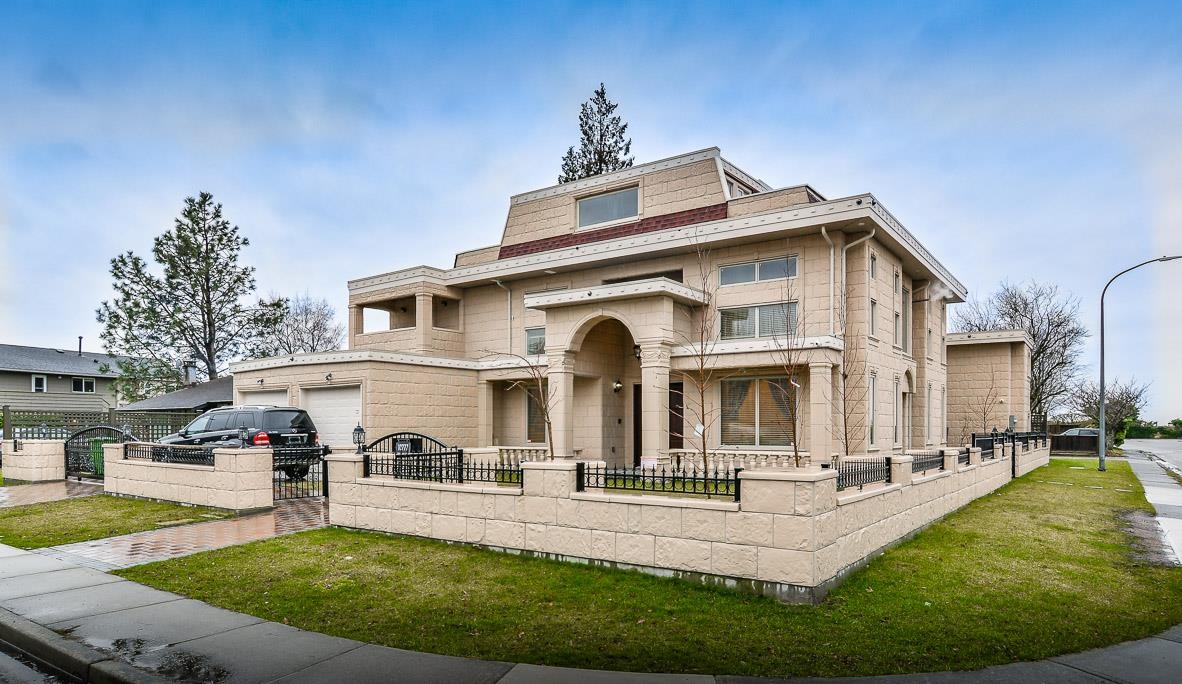
10777 Springmont Drive
For Sale
229 Days
$3,880,000 $92K
$3,788,000
6 beds
7 baths
4,337 Sqft
10777 Springmont Drive
For Sale
229 Days
$3,880,000 $92K
$3,788,000
6 beds
7 baths
4,337 Sqft
Highlights
Description
- Home value ($/Sqft)$873/Sqft
- Time on Houseful
- Property typeResidential
- Neighbourhood
- CommunityShopping Nearby
- Median school Score
- Year built2016
- Mortgage payment
Very Unique outstanding custom built Mediterranean Style home in the most prestige Stevenson North area overlook the ocean. Corner lot, all stoned ecorated 3 level plus a separate accessory building close to 4500sq interior and over 2100sq out door space. Luxury finishing inside & out with 16'4 ceiling in the living and dinning area, custom made library, elevator, dome ceiling, gym, home office, home theater, nanny suite, high tech alarm system, lots of LED color lighting, 900sq huge patio at the back; Every room has its own ensuite and balcony plus roof top deck with fantastic ocean view, total deck area is over 1200sq made this home so unique that you never see in Richmond. School catchment: Steves Elementary &Boyd Secondary and quite, safe & friendly neighborhood walk distance to Ocean.
MLS®#R2975620 updated 1 month ago.
Houseful checked MLS® for data 1 month ago.
Home overview
Amenities / Utilities
- Heat source Radiant
- Sewer/ septic Public sewer
Exterior
- Construction materials
- Foundation
- Roof
- # parking spaces 2
- Parking desc
Interior
- # full baths 6
- # half baths 1
- # total bathrooms 7.0
- # of above grade bedrooms
Location
- Community Shopping nearby
- Area Bc
- View Yes
- Water source Public
- Zoning description Rs1/e
Lot/ Land Details
- Lot dimensions 7002.0
Overview
- Lot size (acres) 0.16
- Basement information None
- Building size 4337.0
- Mls® # R2975620
- Property sub type Single family residence
- Status Active
- Virtual tour
- Tax year 2024
Rooms Information
metric
- Bedroom 3.835m X 4.039m
Level: Above - Bedroom 3.2m X 3.353m
Level: Above - Bedroom 2.921m X 5.08m
Level: Above - Bedroom 3.48m X 3.785m
Level: Above - Library 3.226m X 4.572m
Level: Above - Recreation room 3.048m X 5.461m
Level: Main - Kitchen 3.048m X 3.708m
Level: Main - Family room 3.658m X 4.572m
Level: Main - Nook 3.048m X 3.988m
Level: Main - Bedroom 1.956m X 2.743m
Level: Main - Wok kitchen 1.676m X 3.048m
Level: Main - Dining room 3.785m X 4.674m
Level: Main - Gym 2.54m X 3.912m
Level: Main - Office 3.404m X 3.785m
Level: Main - Patio 1.676m X 4.877m
Level: Main - Bedroom 2.743m X 4.115m
Level: Main - Living room 4.013m X 4.674m
Level: Main
SOA_HOUSEKEEPING_ATTRS
- Listing type identifier Idx

Lock your rate with RBC pre-approval
Mortgage rate is for illustrative purposes only. Please check RBC.com/mortgages for the current mortgage rates
$-10,101
/ Month25 Years fixed, 20% down payment, % interest
$
$
$
%
$
%

Schedule a viewing
No obligation or purchase necessary, cancel at any time
Nearby Homes
Real estate & homes for sale nearby

