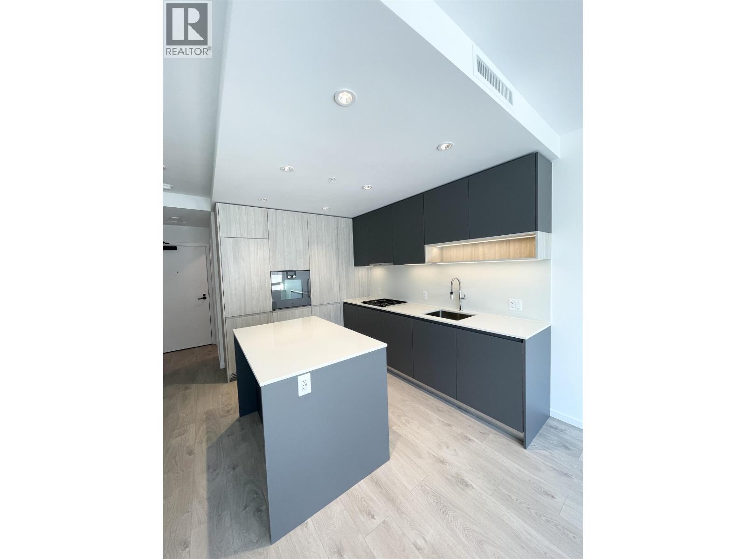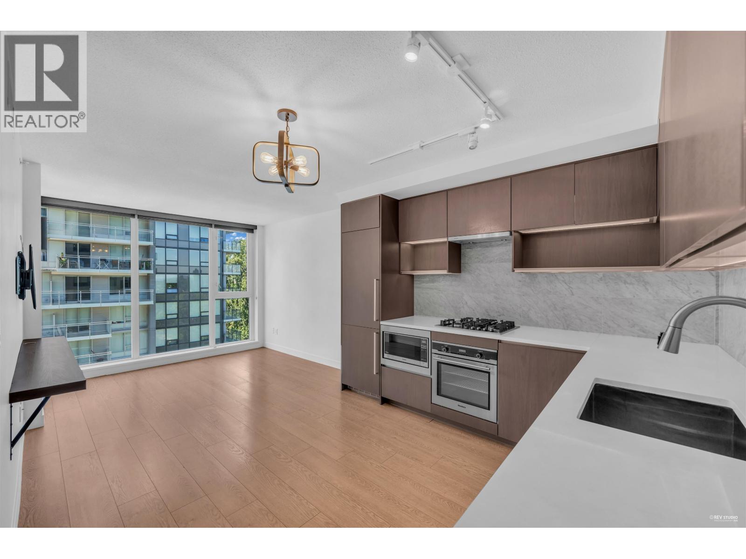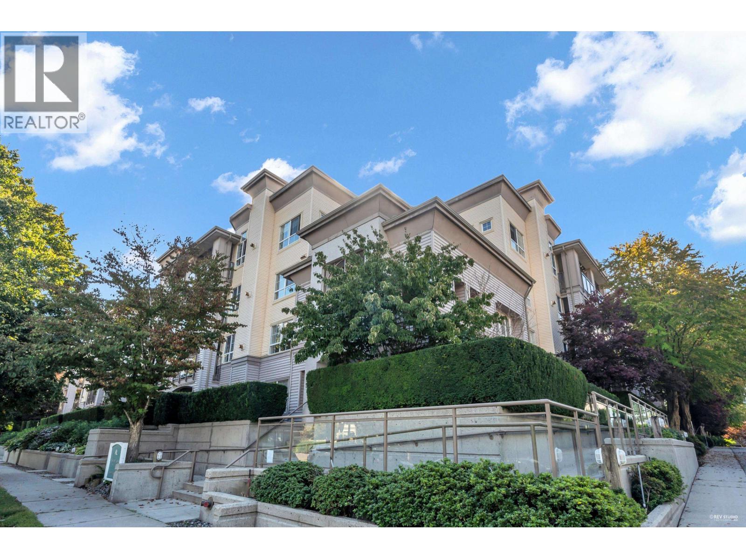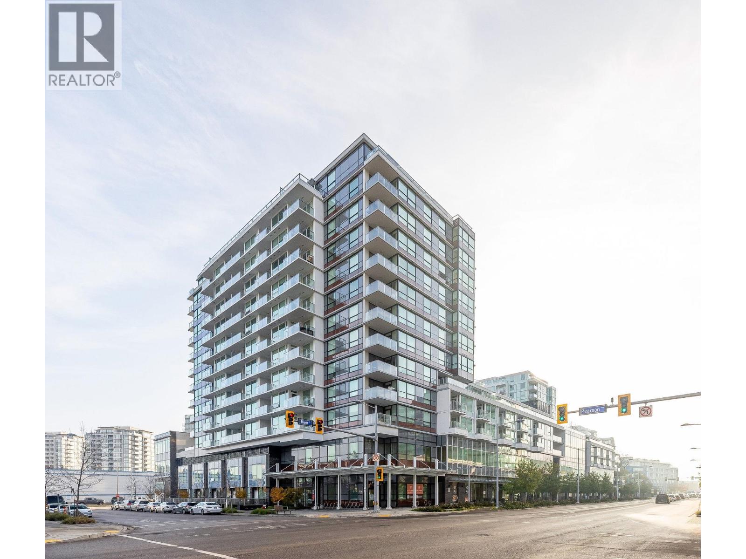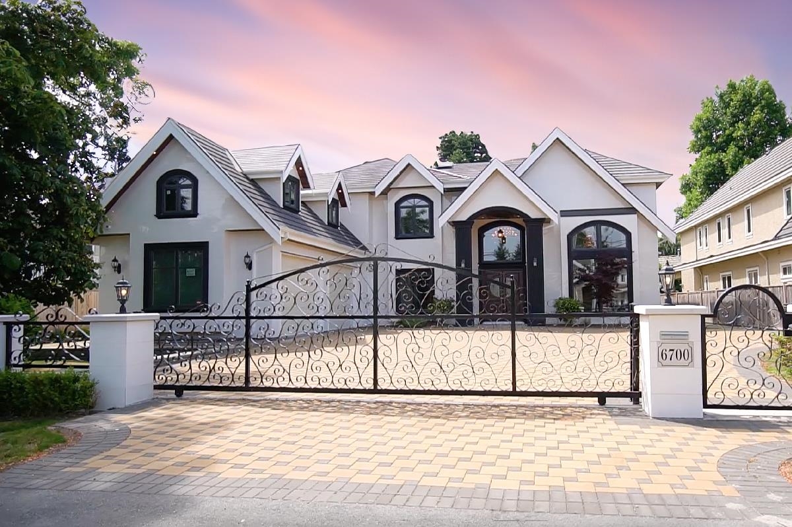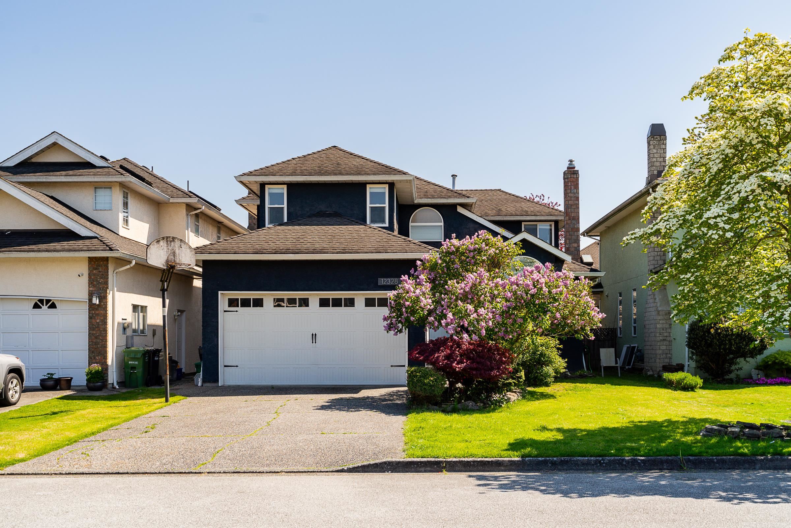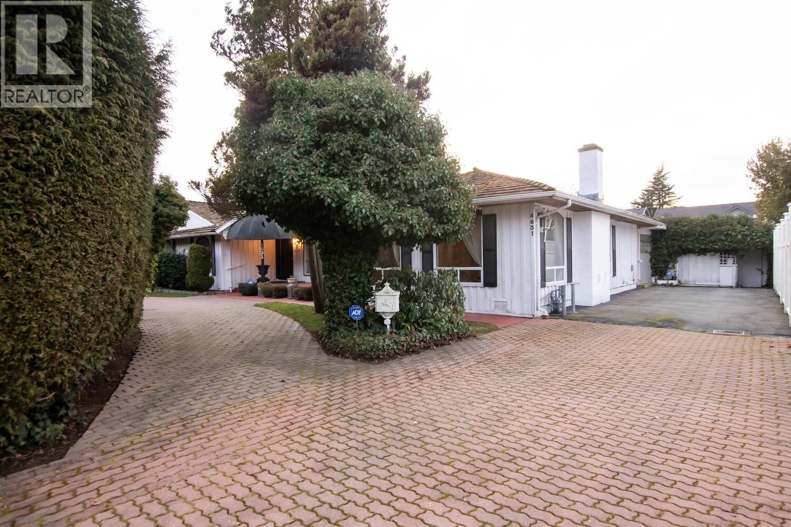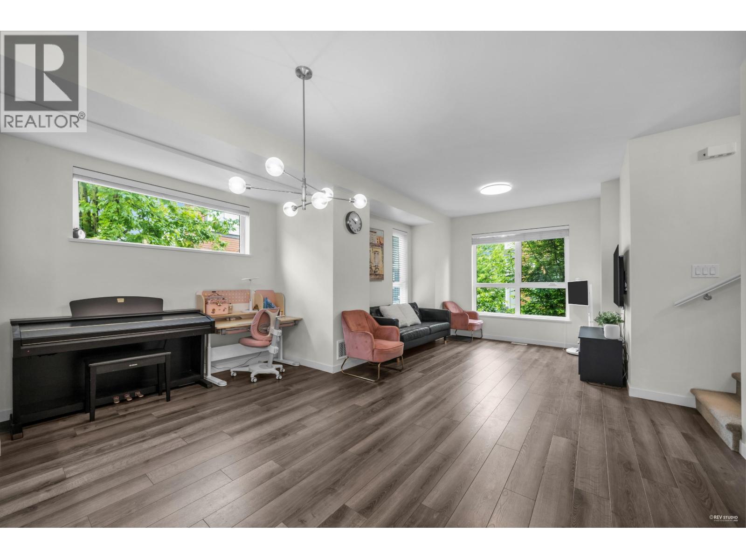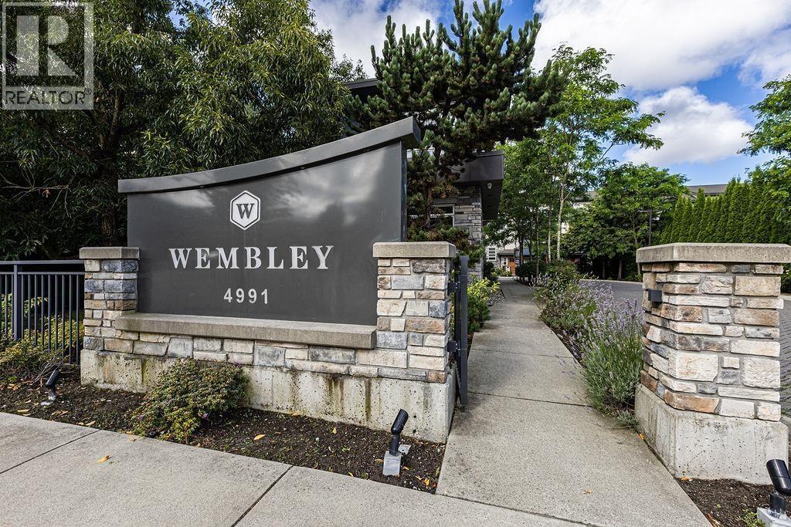Select your Favourite features
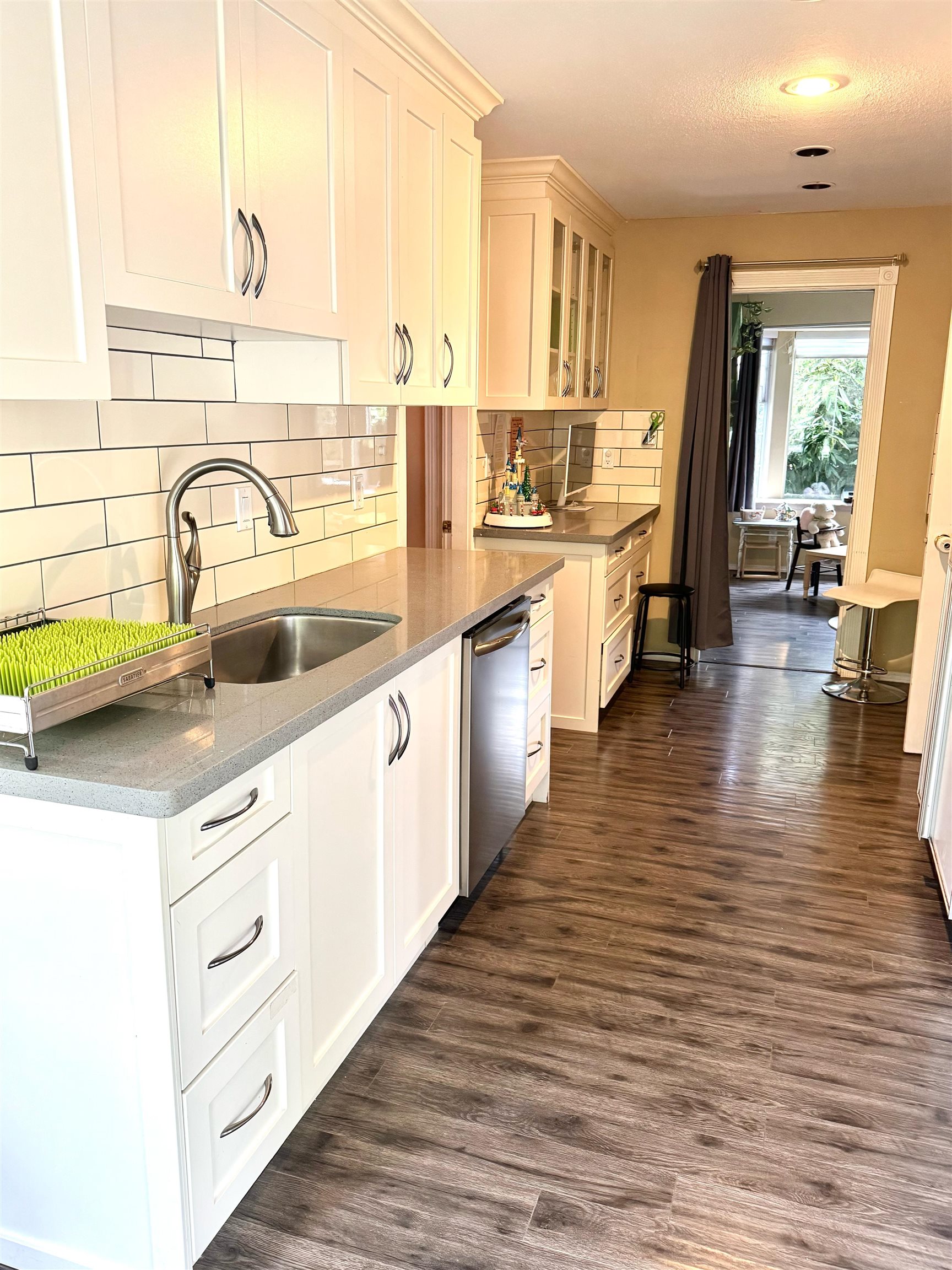
10800 Rochdale Drive
For Sale
159 Days
$1,880,000 $81K
$1,799,000
4 beds
3 baths
2,950 Sqft
10800 Rochdale Drive
For Sale
159 Days
$1,880,000 $81K
$1,799,000
4 beds
3 baths
2,950 Sqft
Highlights
Description
- Home value ($/Sqft)$610/Sqft
- Time on Houseful
- Property typeResidential
- Neighbourhood
- CommunityShopping Nearby
- Median school Score
- Year built1970
- Mortgage payment
Welcome to this versatile 4-bed, 3-bath home nestled on an expansive 8,400 sq.ft. lot with an impressive 100 ft frontage on a quiet, tree-lined street. Family-friendly neighborhood. Steps from Kidd Elementary, a beautiful park, and convenient shopping at Ironwood. Boasting over 2,900 sq.ft. of interior space, the home features a spacious layout ideal for families or multi-use living. The fenced yard and side garden offer safe and inviting outdoor play areas—perfect for children or pets. Previously operated as a licensed group daycare (buyer to verify). Zoned for small scale multi-unit housing (SSMUH) if looking to build. Upstairs includes a private garage entry, generous primary bedroom with ensuite, and ample living space. Garage with EV charger. Open house Sunday, Sept 21st. 2-4pm
MLS®#R2989049 updated 1 day ago.
Houseful checked MLS® for data 1 day ago.
Home overview
Amenities / Utilities
- Heat source Forced air
- Sewer/ septic Public sewer
Exterior
- Construction materials
- Foundation
- Roof
- Fencing Fenced
- # parking spaces 1
- Parking desc
Interior
- # full baths 2
- # half baths 1
- # total bathrooms 3.0
- # of above grade bedrooms
Location
- Community Shopping nearby
- Area Bc
- View No
- Water source Public
- Zoning description Rs1/e
Lot/ Land Details
- Lot dimensions 8467.0
Overview
- Lot size (acres) 0.19
- Basement information None
- Building size 2950.0
- Mls® # R2989049
- Property sub type Single family residence
- Status Active
- Tax year 2024
Rooms Information
metric
- Bedroom 3.2m X 5.08m
Level: Above - Primary bedroom 5.156m X 6.782m
Level: Above - Flex room 3.962m X 4.928m
Level: Above - Bedroom 2.413m X 3.861m
Level: Above - Kitchen 3.988m X 4.928m
Level: Above - Dining room 3.429m X 3.607m
Level: Main - Laundry 1.778m X 3.658m
Level: Main - Family room 3.404m X 4.496m
Level: Main - Living room 4.547m X 5.385m
Level: Main - Bedroom 3.404m X 3.658m
Level: Main - Kitchen 3.912m X 6.807m
Level: Main - Foyer 2.87m X 5.359m
Level: Main
SOA_HOUSEKEEPING_ATTRS
- Listing type identifier Idx

Lock your rate with RBC pre-approval
Mortgage rate is for illustrative purposes only. Please check RBC.com/mortgages for the current mortgage rates
$-4,797
/ Month25 Years fixed, 20% down payment, % interest
$
$
$
%
$
%

Schedule a viewing
No obligation or purchase necessary, cancel at any time

