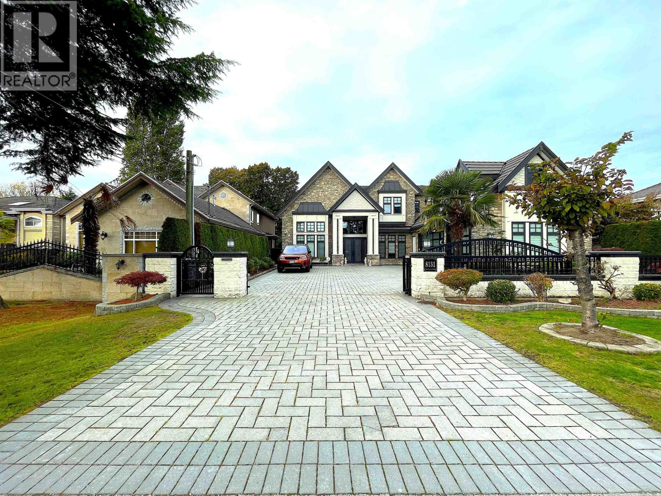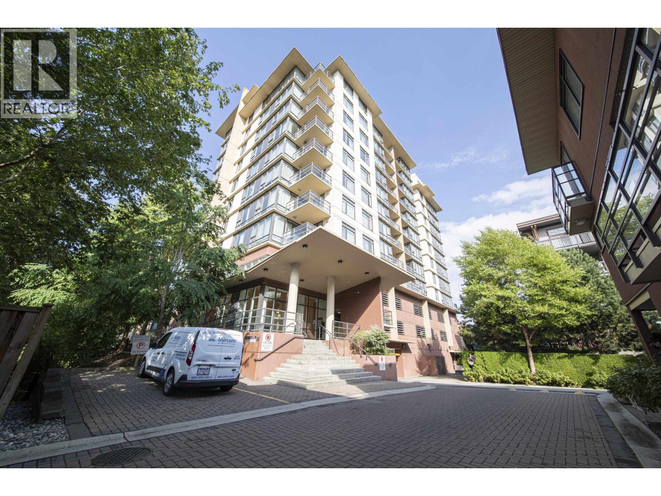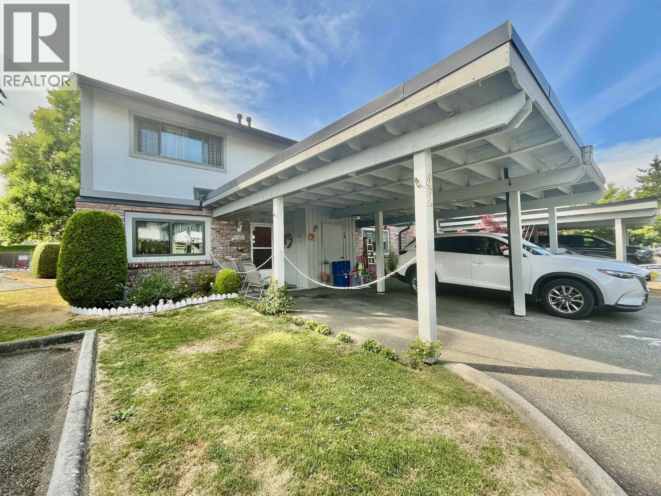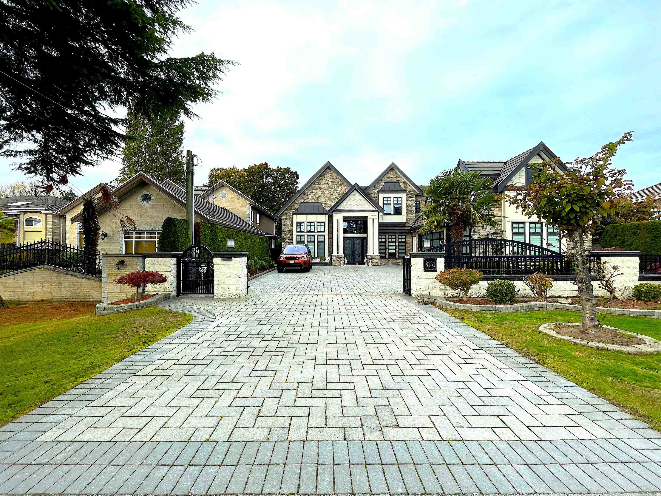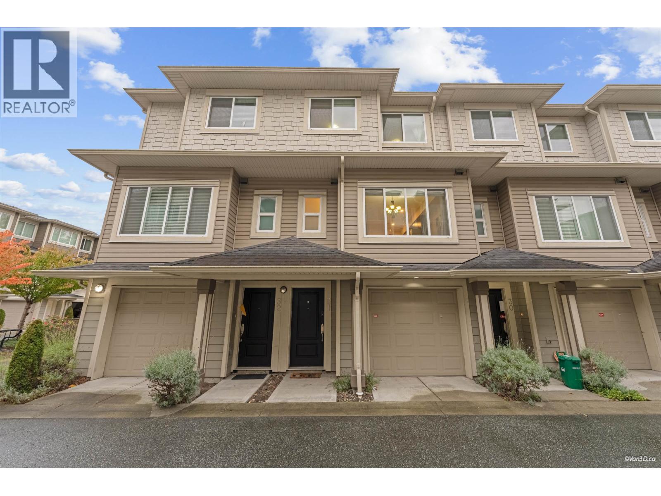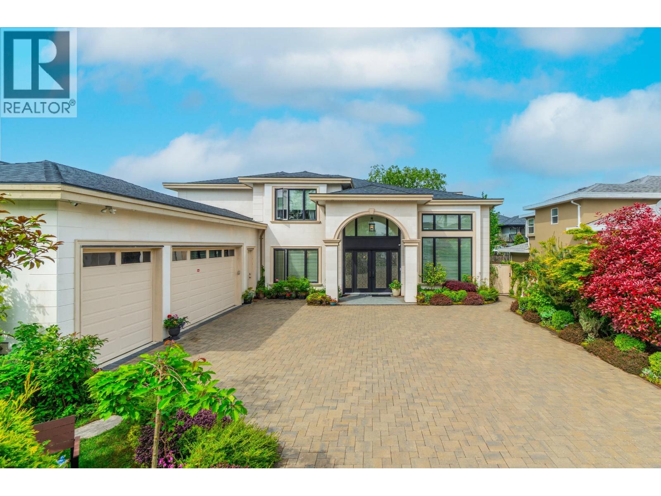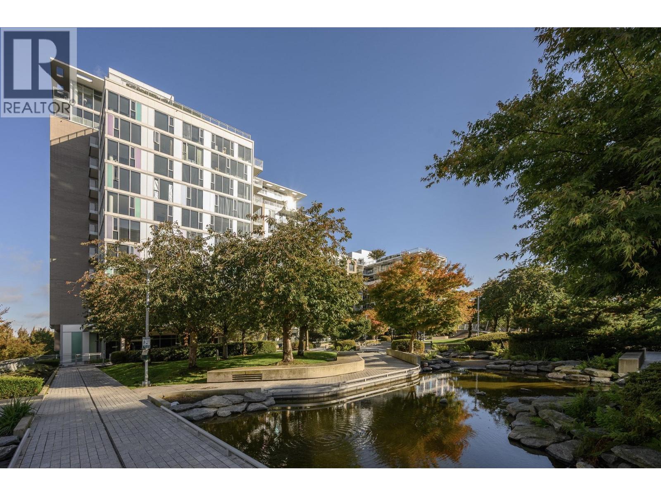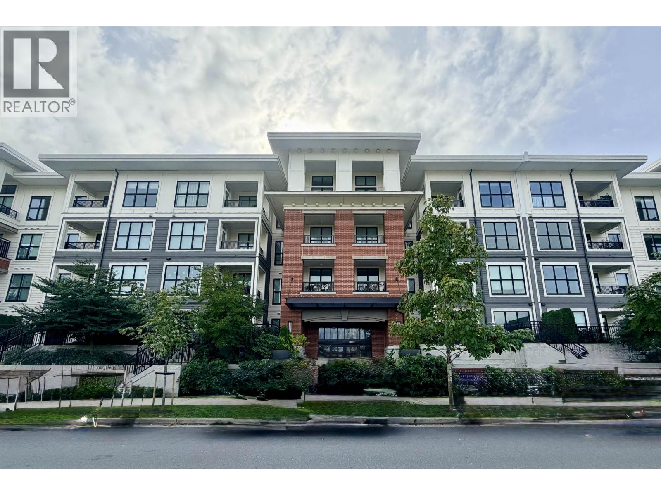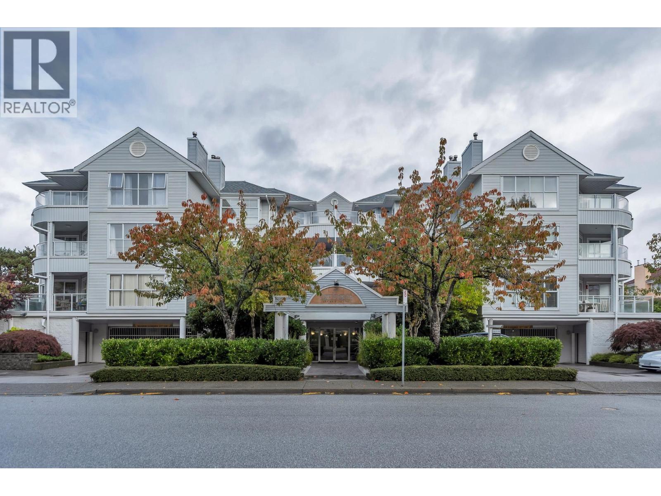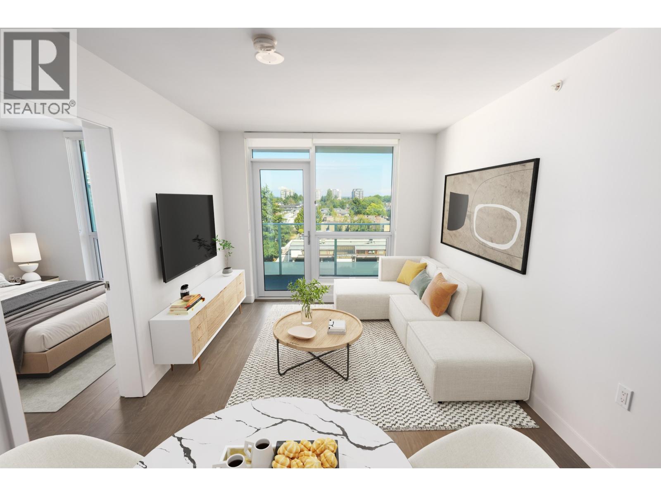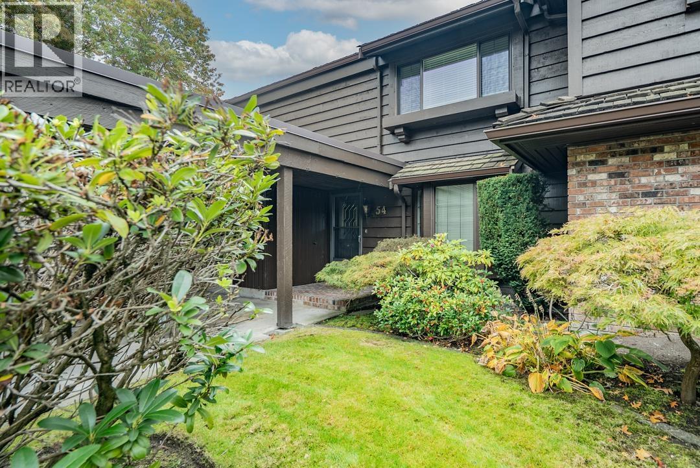Select your Favourite features
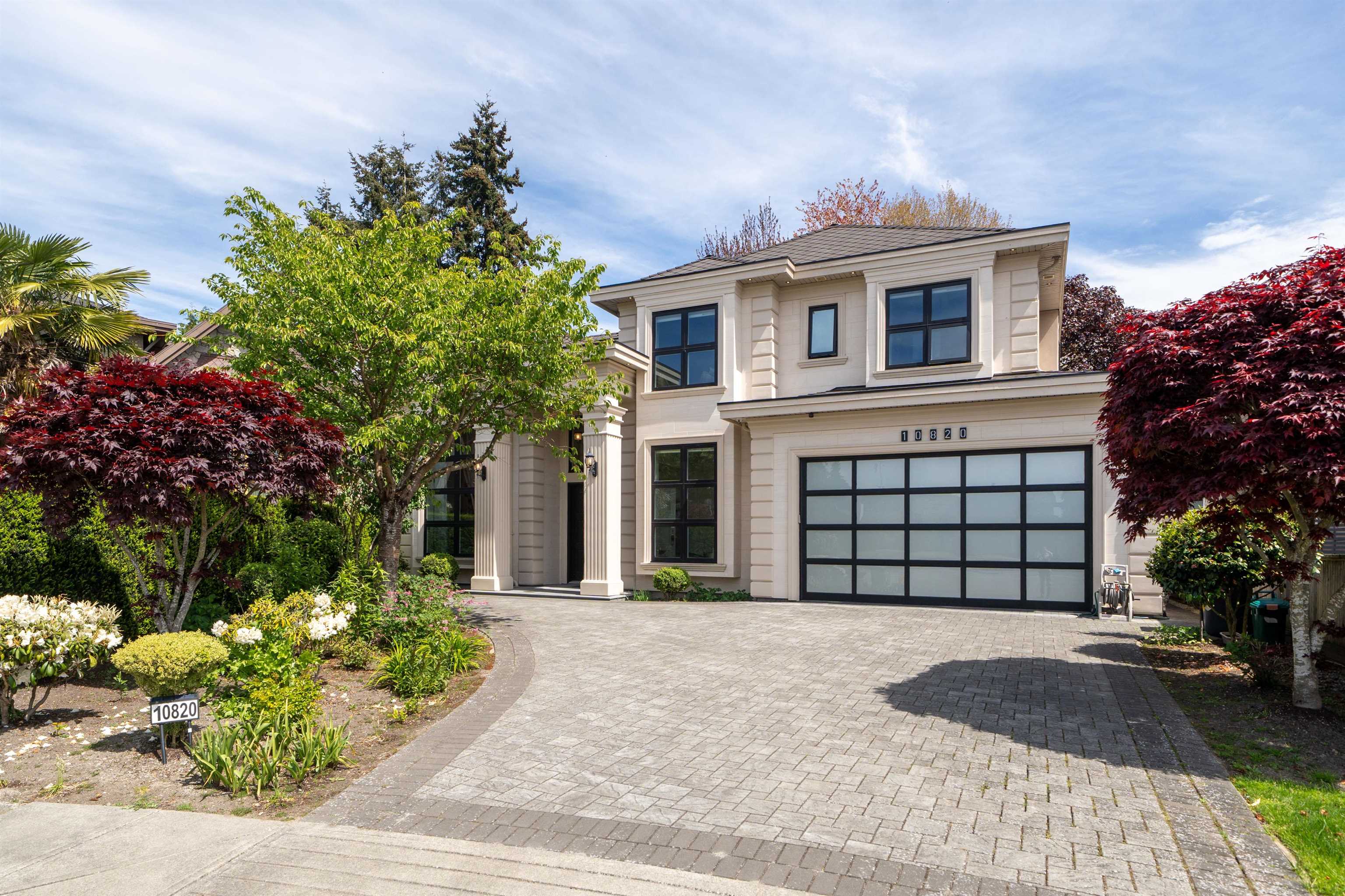
10820 Forrilon Place
For Sale
161 Days
$3,480,000 $100K
$3,380,000
5 beds
6 baths
3,373 Sqft
10820 Forrilon Place
For Sale
161 Days
$3,480,000 $100K
$3,380,000
5 beds
6 baths
3,373 Sqft
Highlights
Description
- Home value ($/Sqft)$1,002/Sqft
- Time on Houseful
- Property typeResidential
- Neighbourhood
- CommunityShopping Nearby
- Median school Score
- Year built2018
- Mortgage payment
Better than new! Stunning custom home in prestigious Broadmoor. Open-concept design with soaring ceilings in elegant living/dining areas, feature walls, and Schonbek lighting. Gourmet kitchen with premium cabinets, marble counters, and top-tier Sub-Zero & Wolf appliances. Upscale plumbing fixtures, including smart Toto toilet. Main floor media room with ensuite doubles as guest room. Upstairs offers two spacious master suites plus two cozy bedrooms. Huge private deck—perfect for gatherings. Durable diamond-shaped asphalt shingle roof. Smart home system adds comfort and security. Meticulously built for discerning buyers. Walk to top schools, parks, transit, shops, and more. School catchments: Maple Lane Elementary & Steveston-London Secondary.
MLS®#R3001808 updated 3 months ago.
Houseful checked MLS® for data 3 months ago.
Home overview
Amenities / Utilities
- Heat source Hot water, radiant
- Sewer/ septic Public sewer, sanitary sewer
Exterior
- Construction materials
- Foundation
- Roof
- # parking spaces 6
- Parking desc
Interior
- # full baths 5
- # half baths 1
- # total bathrooms 6.0
- # of above grade bedrooms
- Appliances Washer/dryer, dishwasher, refrigerator, stove
Location
- Community Shopping nearby
- Area Bc
- Water source Public
- Zoning description /
Lot/ Land Details
- Lot dimensions 6712.0
Overview
- Lot size (acres) 0.15
- Basement information None
- Building size 3373.0
- Mls® # R3001808
- Property sub type Single family residence
- Status Active
- Tax year 2024
Rooms Information
metric
- Walk-in closet 1.93m X 3.251m
Level: Above - Bedroom 3.023m X 3.048m
Level: Above - Primary bedroom 4.597m X 3.962m
Level: Above - Walk-in closet 1.727m X 2.311m
Level: Above - Bedroom 3.658m X 3.556m
Level: Above - Bedroom 3.759m X 3.454m
Level: Above - Bedroom 3.353m X 5.004m
Level: Main - Den 3.632m X 3.302m
Level: Main - Kitchen 5.766m X 3.505m
Level: Main - Laundry 2.134m X 2.819m
Level: Main - Family room 5.156m X 3.937m
Level: Main - Living room 6.096m X 3.81m
Level: Main - Dining room 5.156m X 3.81m
Level: Main - Wok kitchen 2.591m X 2.591m
Level: Main
SOA_HOUSEKEEPING_ATTRS
- Listing type identifier Idx

Lock your rate with RBC pre-approval
Mortgage rate is for illustrative purposes only. Please check RBC.com/mortgages for the current mortgage rates
$-9,013
/ Month25 Years fixed, 20% down payment, % interest
$
$
$
%
$
%

Schedule a viewing
No obligation or purchase necessary, cancel at any time

