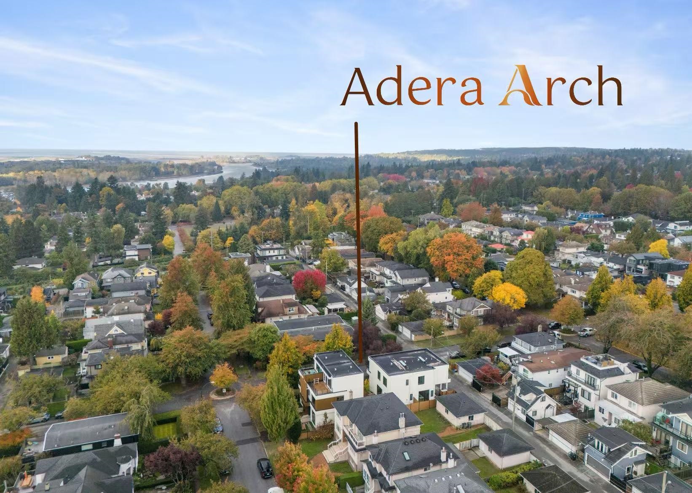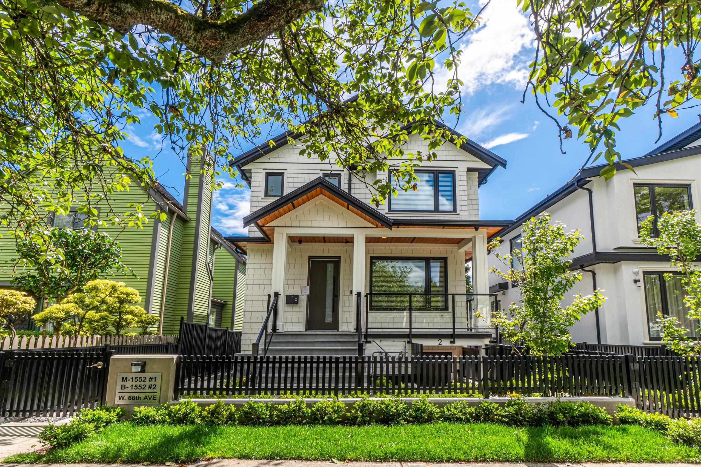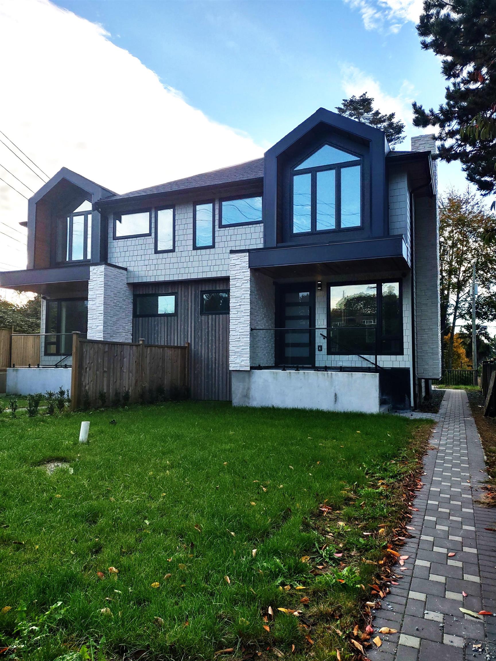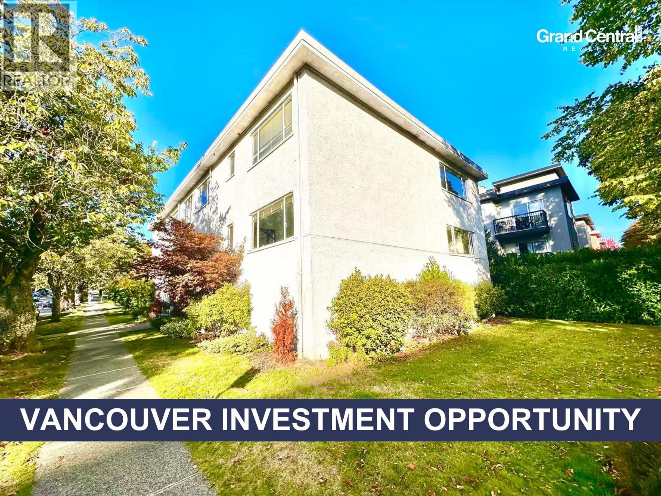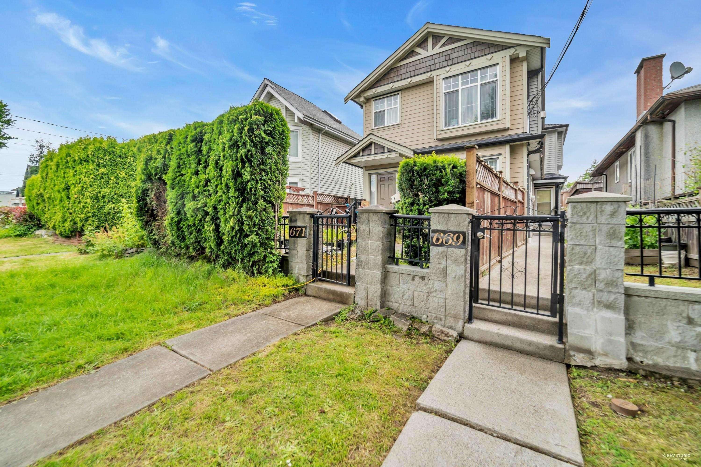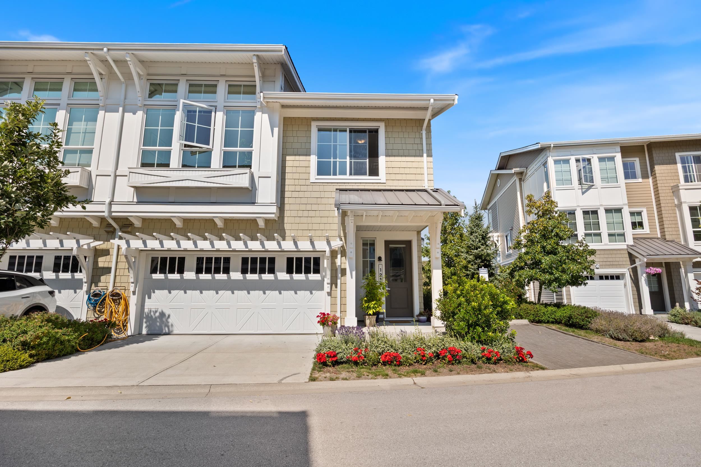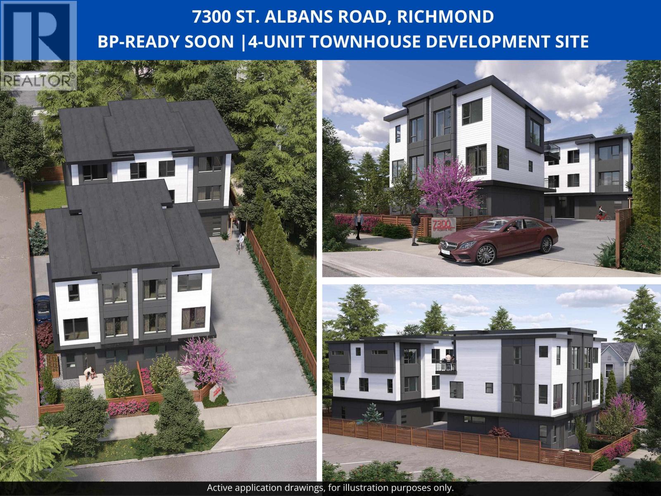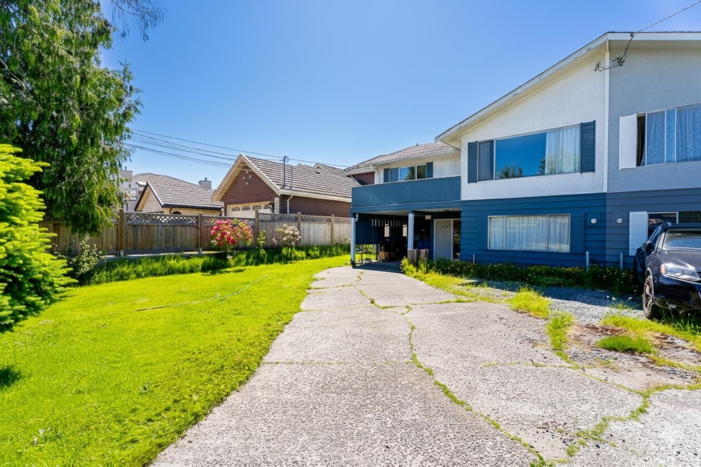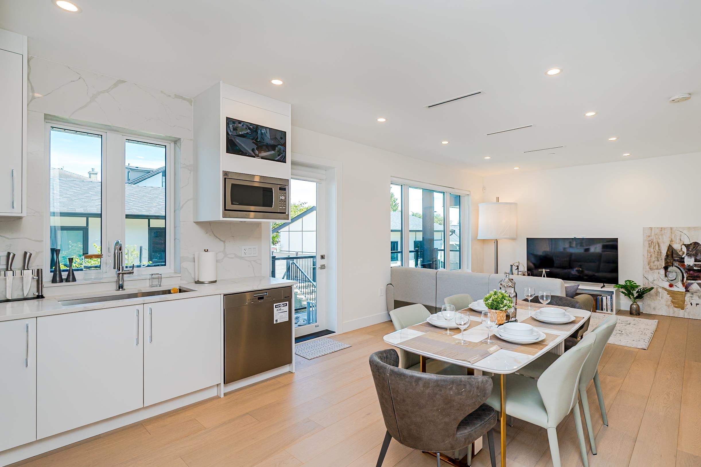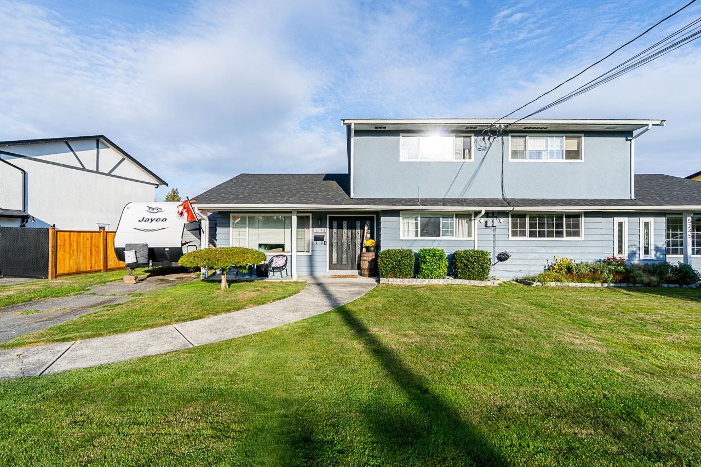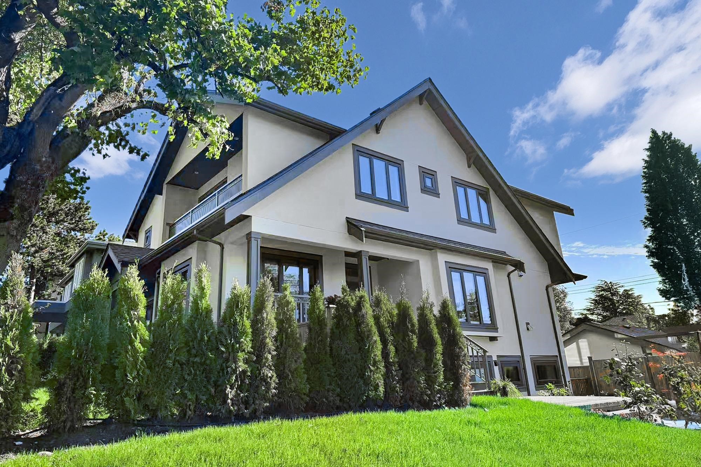Select your Favourite features
- Houseful
- BC
- Richmond
- Steveston North
- 10860 Bonavista Gate
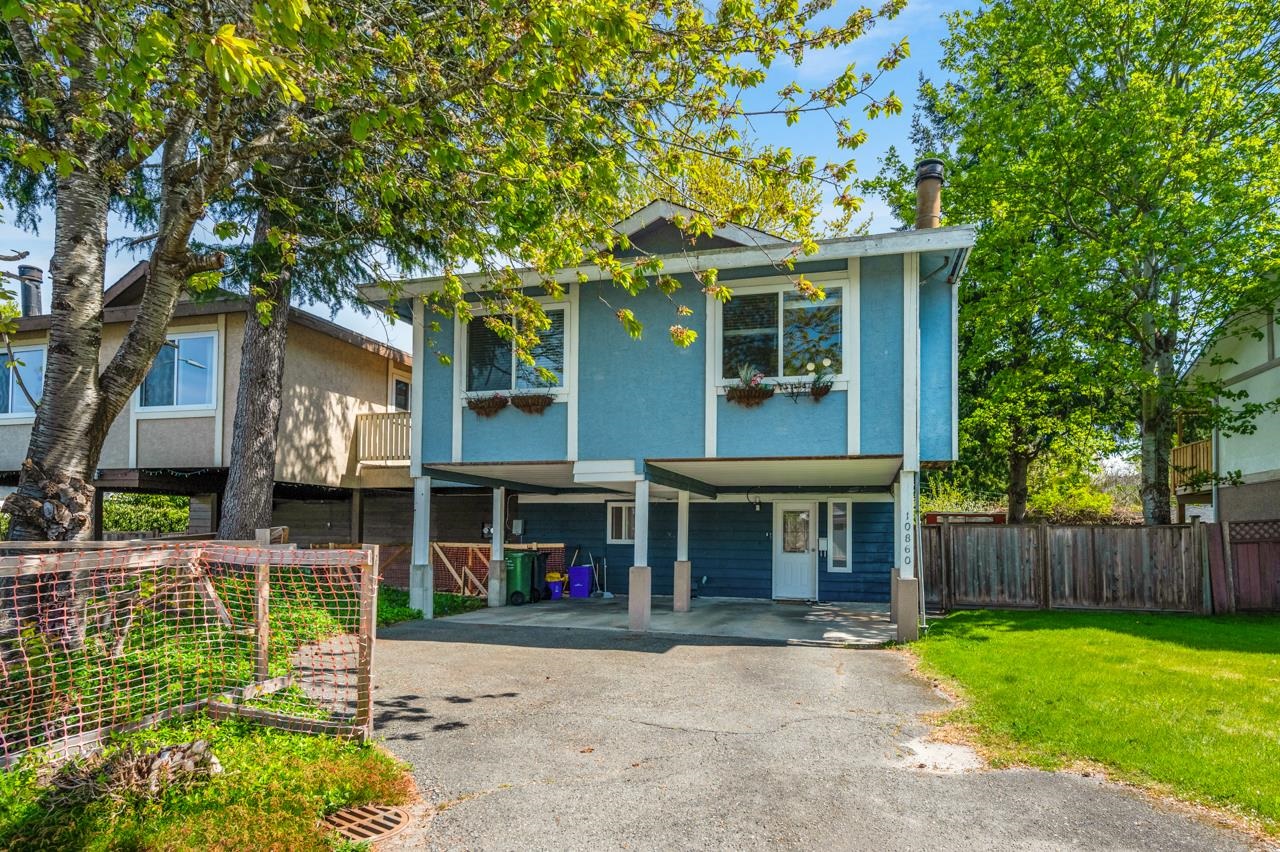
Highlights
Description
- Home value ($/Sqft)$810/Sqft
- Time on Houseful
- Property typeResidential
- Neighbourhood
- Median school Score
- Year built1975
- Mortgage payment
Located in the heart of Richmond’s prestigious Steveston North neighborhood, 10860 Bonavista Gate offers a rare combination of flexibility, privacy, and future potential.This well-maintained 5bedroom, 3bathroom duplex features 1,728 sq.ft. of bright and functional living space ,perfect for families, investors, or multi-generational living. Enjoy the convenience of walking distance to top-rated schools, including Diefenbaker Elementary and Hugh Boyd Secondary.Parks, playgrounds, and green spaces are just steps away, while Steveston Village, local shops, cafés, and Fisherman’s Wharf are only minutes from your doorstep. With quick access to major highways and Richmond city centre, commuting is effortless. Rezoning approval is currently pending.
MLS®#R3011034 updated 1 month ago.
Houseful checked MLS® for data 1 month ago.
Home overview
Amenities / Utilities
- Heat source Forced air
- Sewer/ septic Community, sanitary sewer, storm sewer
Exterior
- Construction materials
- Foundation
- Roof
- # parking spaces 4
- Parking desc
Interior
- # full baths 3
- # total bathrooms 3.0
- # of above grade bedrooms
- Appliances Washer/dryer, dishwasher, disposal, refrigerator, stove
Location
- Area Bc
- Water source Community
- Zoning description Rd1
Lot/ Land Details
- Lot dimensions 4803.0
Overview
- Lot size (acres) 0.11
- Basement information None
- Building size 1728.0
- Mls® # R3011034
- Property sub type Duplex
- Status Active
- Tax year 2024
Rooms Information
metric
- Living room 5.258m X 3.937m
Level: Above - Bedroom 3.099m X 3.531m
Level: Above - Bedroom 4.115m X 4.928m
Level: Above - Kitchen 5.105m X 2.388m
Level: Above - Bedroom 3.632m X 3.937m
Level: Above - Foyer 2.87m X 3.632m
Level: Main - Kitchen 4.216m X 4.394m
Level: Main - Bedroom 4.14m X 2.87m
Level: Main - Bedroom 2.845m X 4.166m
Level: Main - Family room 3.226m X 3.962m
Level: Main
SOA_HOUSEKEEPING_ATTRS
- Listing type identifier Idx

Lock your rate with RBC pre-approval
Mortgage rate is for illustrative purposes only. Please check RBC.com/mortgages for the current mortgage rates
$-3,731
/ Month25 Years fixed, 20% down payment, % interest
$
$
$
%
$
%

Schedule a viewing
No obligation or purchase necessary, cancel at any time
Nearby Homes
Real estate & homes for sale nearby

