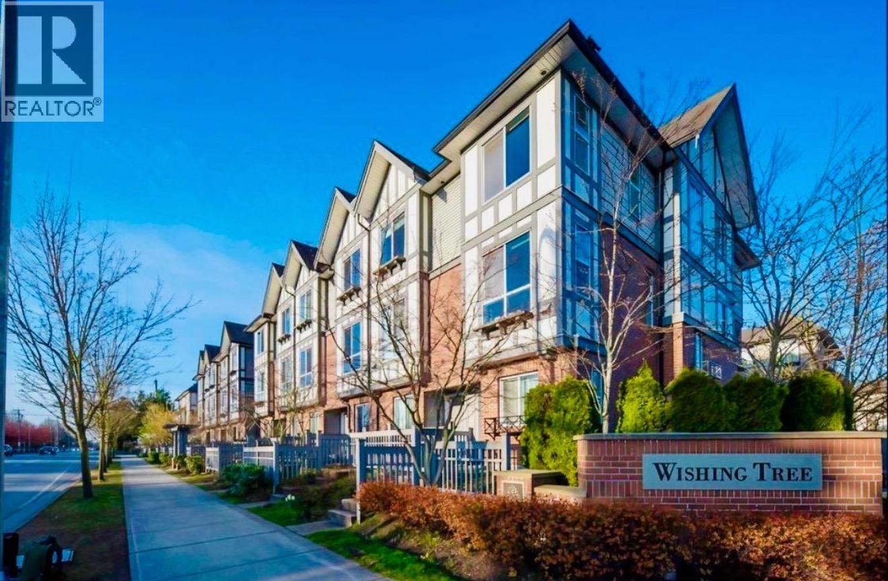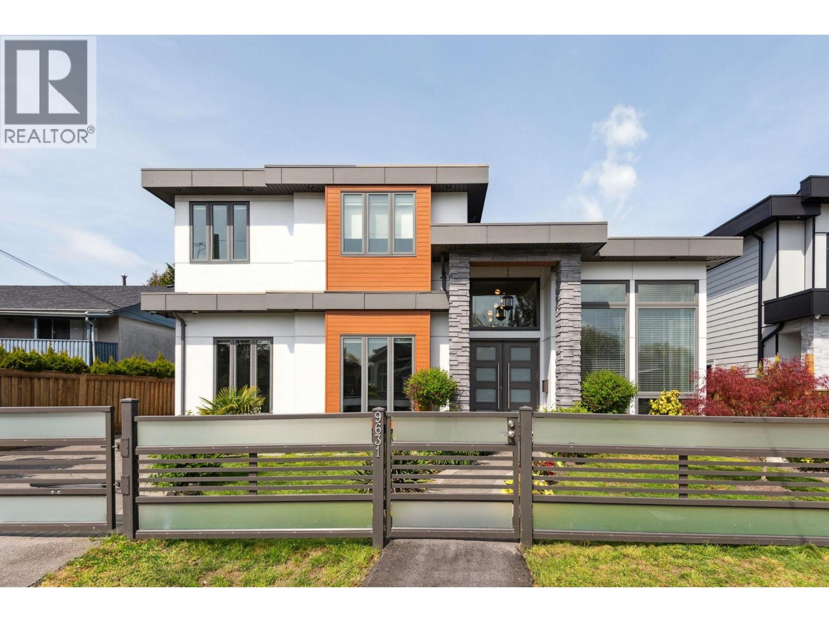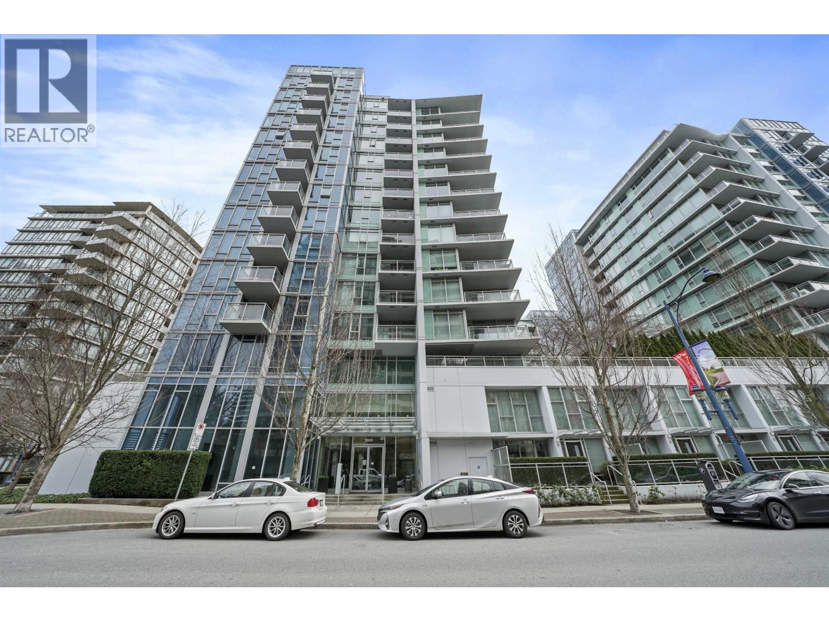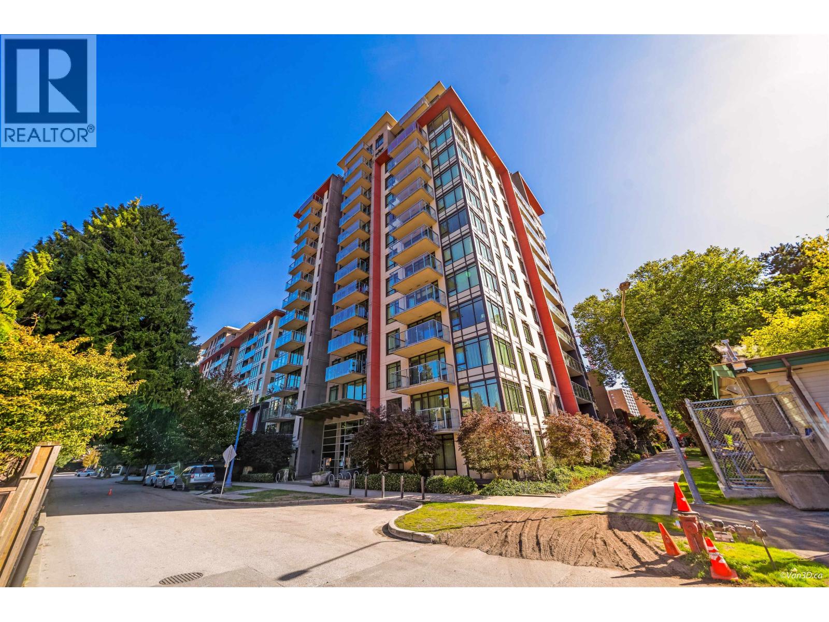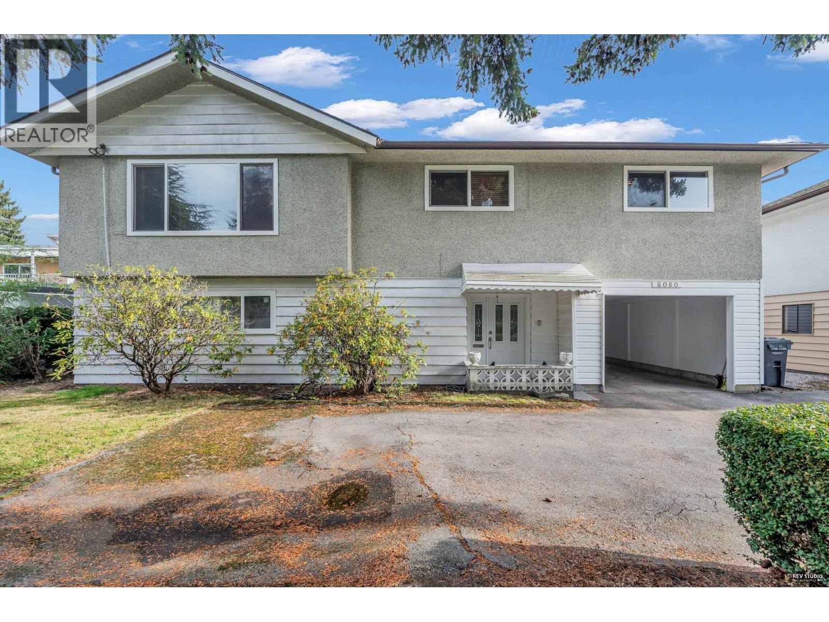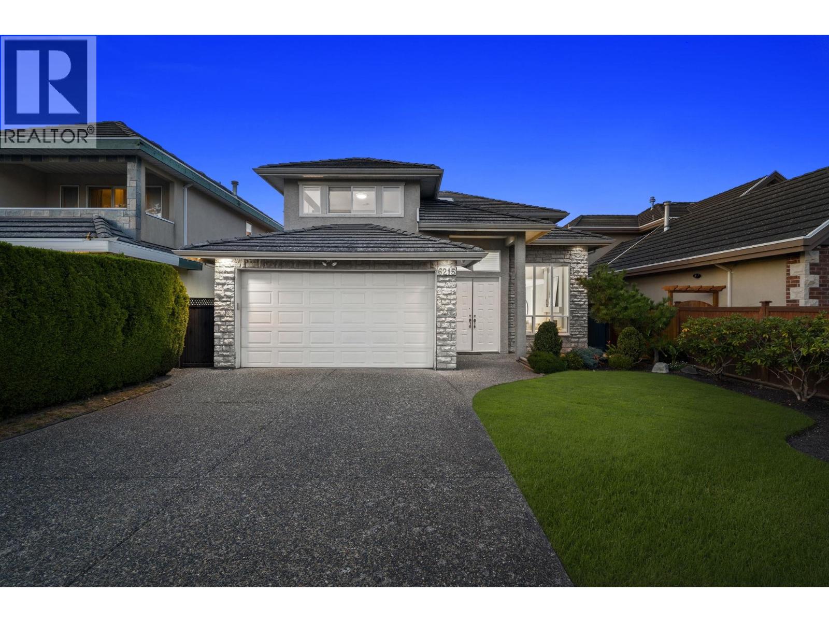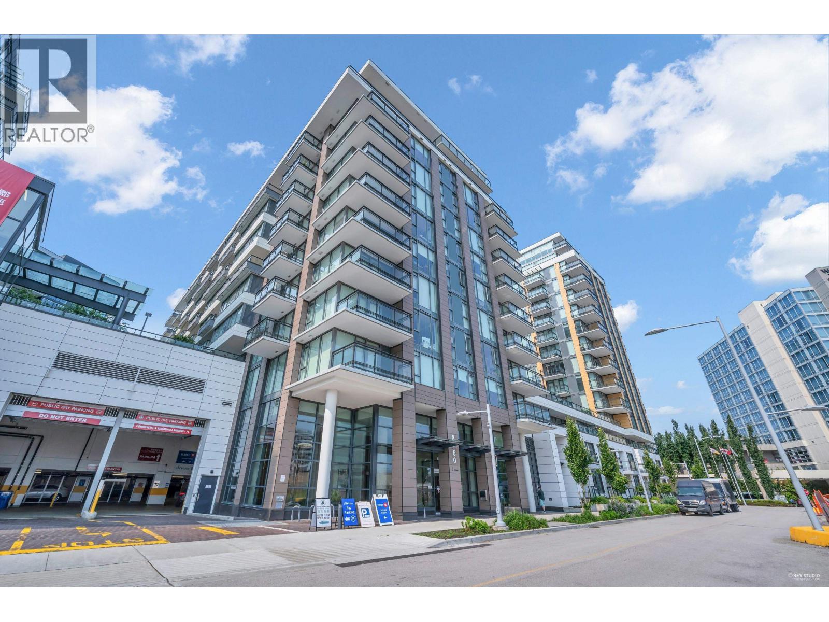- Houseful
- BC
- Richmond
- Steveston North
- 10875 Springmont Gate
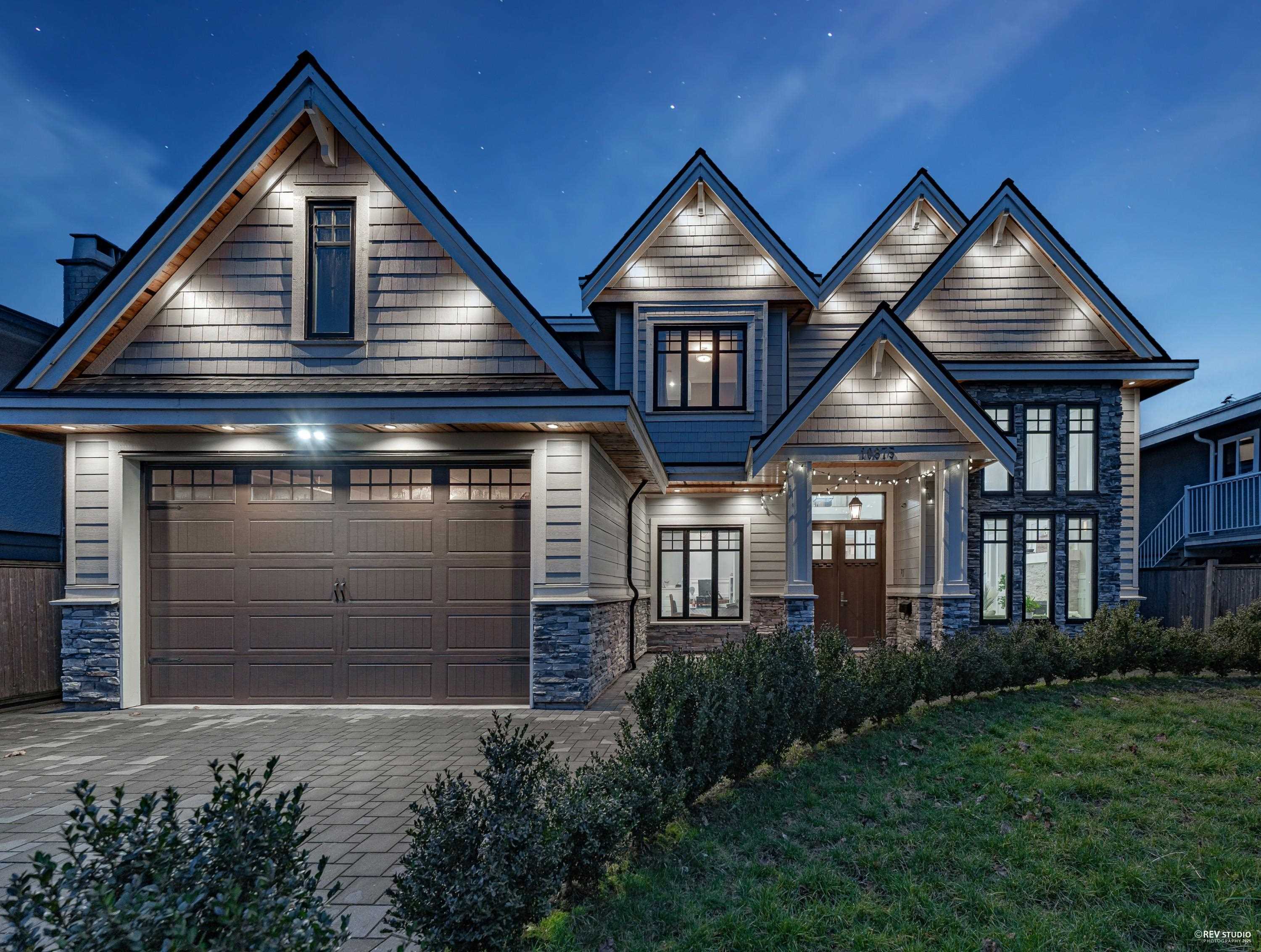
Highlights
Description
- Home value ($/Sqft)$943/Sqft
- Time on Houseful
- Property typeResidential
- Neighbourhood
- CommunityShopping Nearby
- Median school Score
- Year built2015
- Mortgage payment
Welcome to this custom-built 5-bedroom luxury home in the highly desirable Steveston neighborhood. The main flr features an open-concept design w/ large windows, 16" ceilings, & a modern kitchen w/ a practical layout perfect for both daily living & entertaining. A spacious bedroom on this level offers flexibility for guests/elders, w/ easy access to the peaceful backyard. Upstairs, you'll find four bright & spacious bedrooms, offering privacy & comfort. The outdoor area is designed w/ sustainable materials, creating a tranquil & private environment. Located in North Steveston, this home is just mins fr. the W Dyke Trail, Steveston Village, & is only a 15mins drive to the city center. School Catchment: Manoah Steves Elementary & Hugh Boyd Secondary.
Home overview
- Heat source Radiant
- Sewer/ septic Public sewer, sanitary sewer
- Construction materials
- Foundation
- Roof
- Fencing Fenced
- # parking spaces 4
- Parking desc
- # full baths 4
- # half baths 1
- # total bathrooms 5.0
- # of above grade bedrooms
- Appliances Washer/dryer, dishwasher, refrigerator, stove, microwave
- Community Shopping nearby
- Area Bc
- Water source Public
- Zoning description Res
- Lot dimensions 6001.0
- Lot size (acres) 0.14
- Basement information None
- Building size 3075.0
- Mls® # R3036551
- Property sub type Single family residence
- Status Active
- Virtual tour
- Tax year 2025
- Bedroom 3.988m X 3.023m
Level: Above - Bedroom 3.531m X 4.013m
Level: Above - Primary bedroom 5.512m X 4.166m
Level: Above - Bedroom 3.023m X 4.166m
Level: Above - Walk-in closet 2.134m X 2.007m
Level: Above - Laundry 2.489m X 4.267m
Level: Main - Storage 2.489m X 1.118m
Level: Main - Wok kitchen 1.473m X 2.489m
Level: Main - Kitchen 4.775m X 4.242m
Level: Main - Living room 4.801m X 3.658m
Level: Main - Porch (enclosed) 2.845m X 3.632m
Level: Main - Bedroom 4.775m X 4.14m
Level: Main - Office 2.997m X 3.023m
Level: Main - Foyer 5.664m X 2.718m
Level: Main - Attic 4.775m X 5.105m
Level: Main - Dining room 2.845m X 3.937m
Level: Main
- Listing type identifier Idx

$-7,731
/ Month

