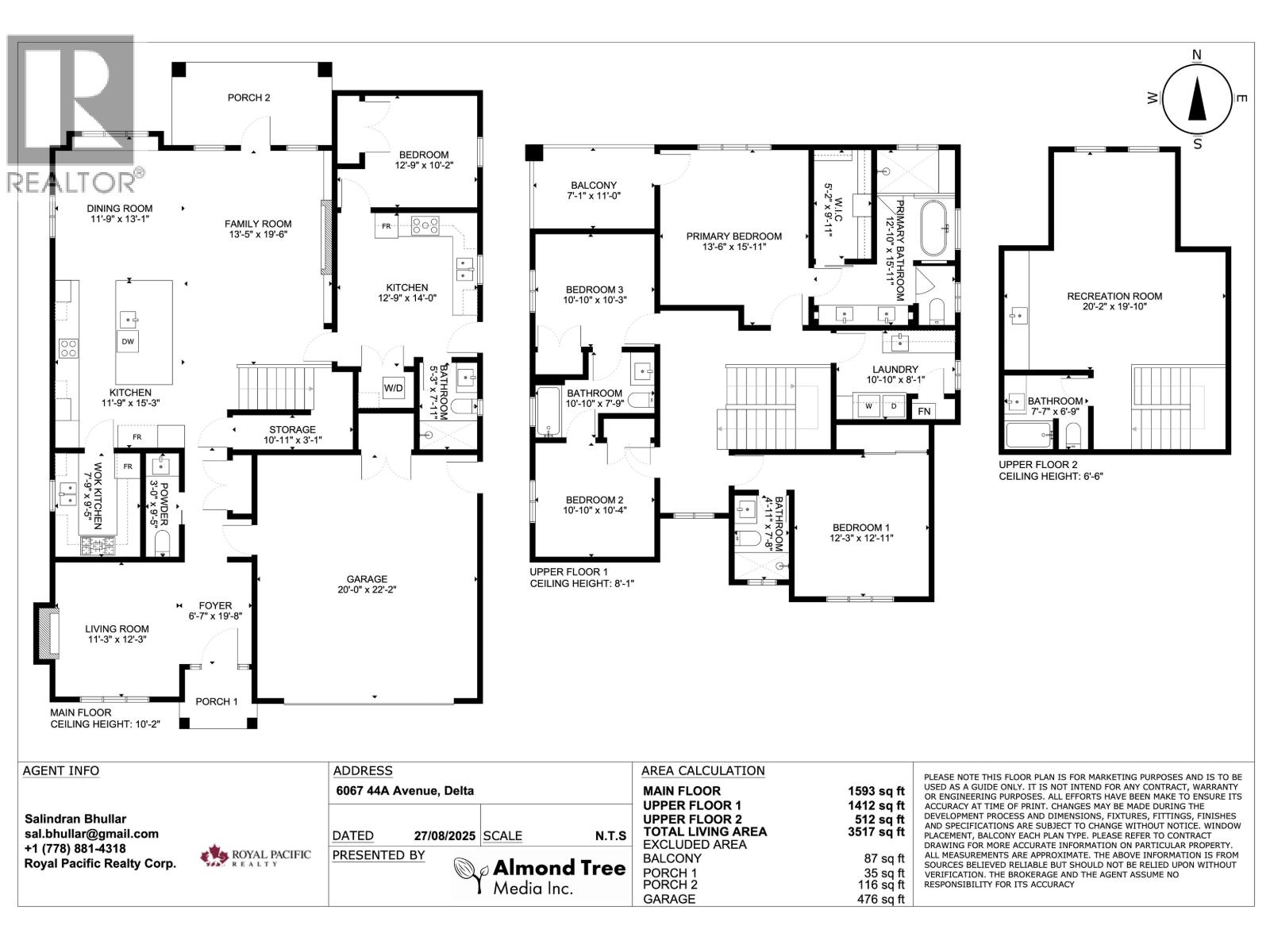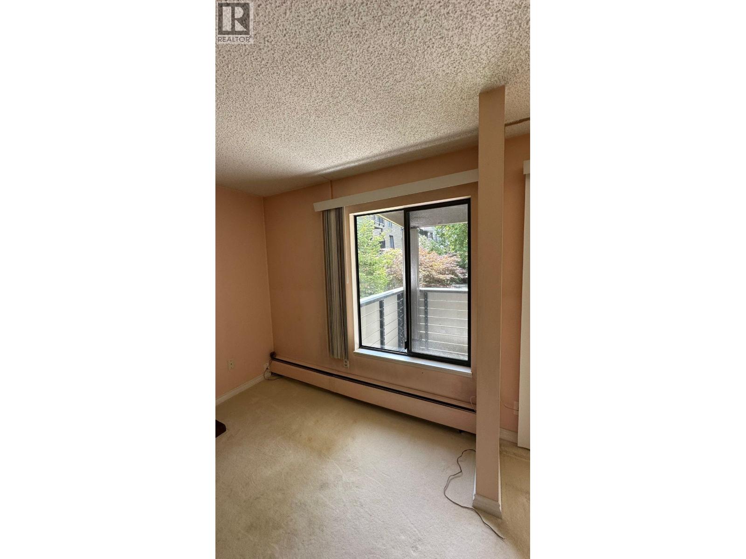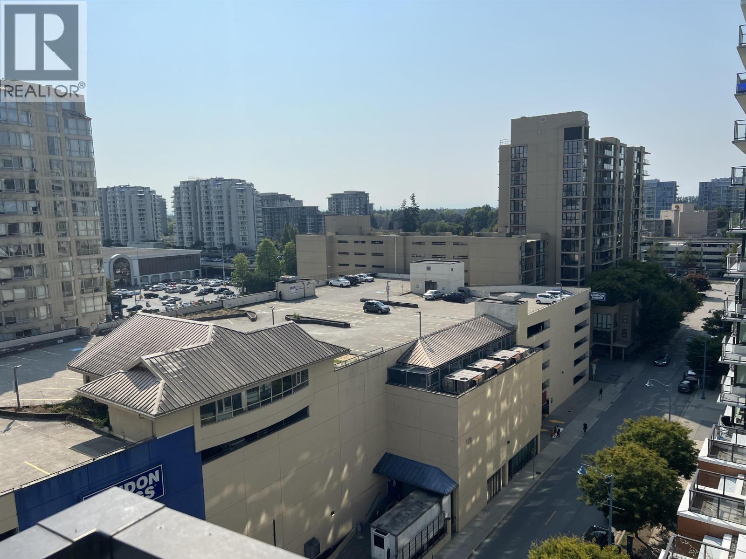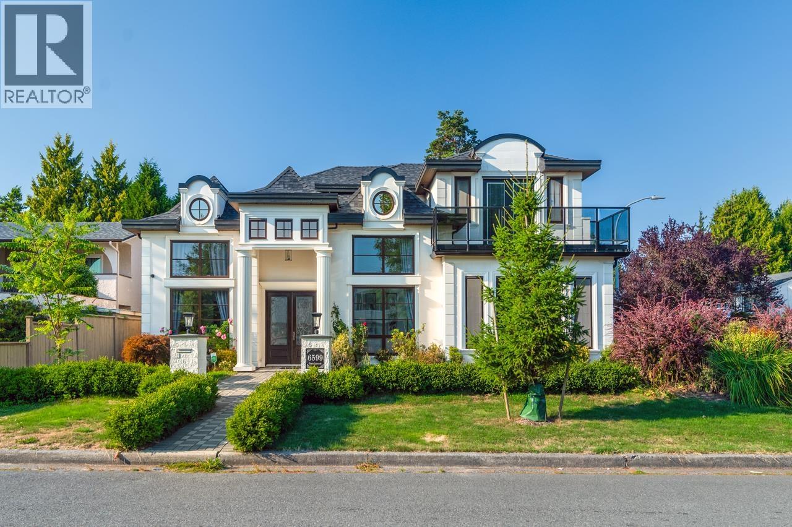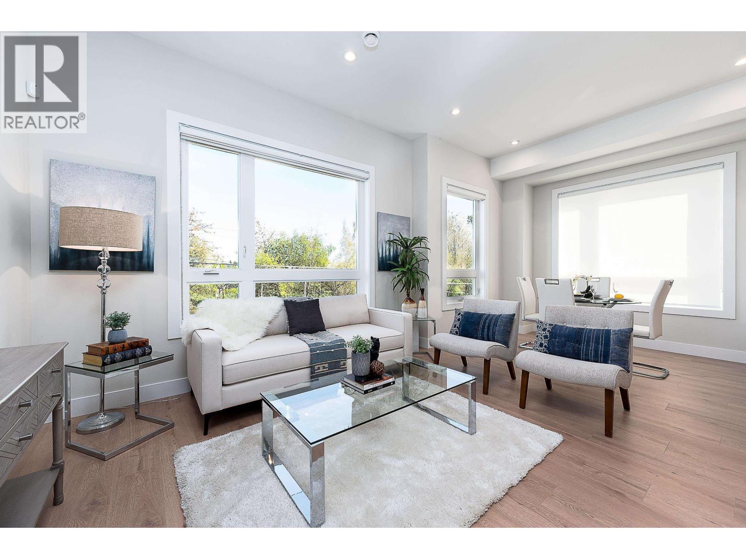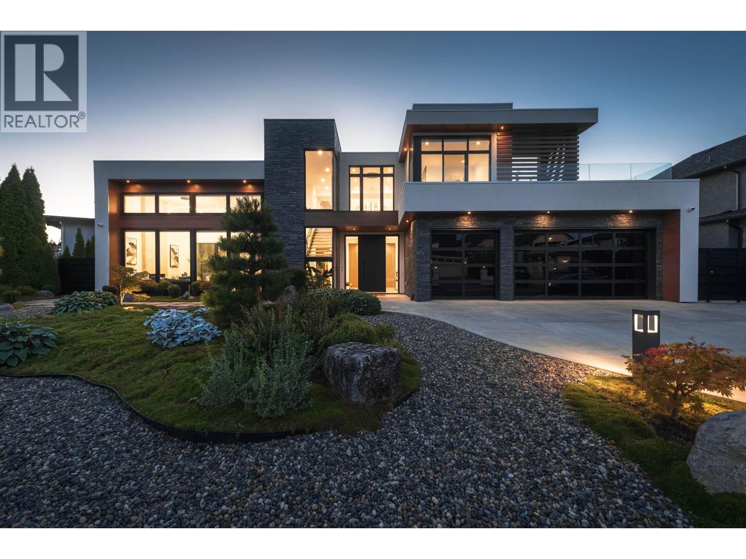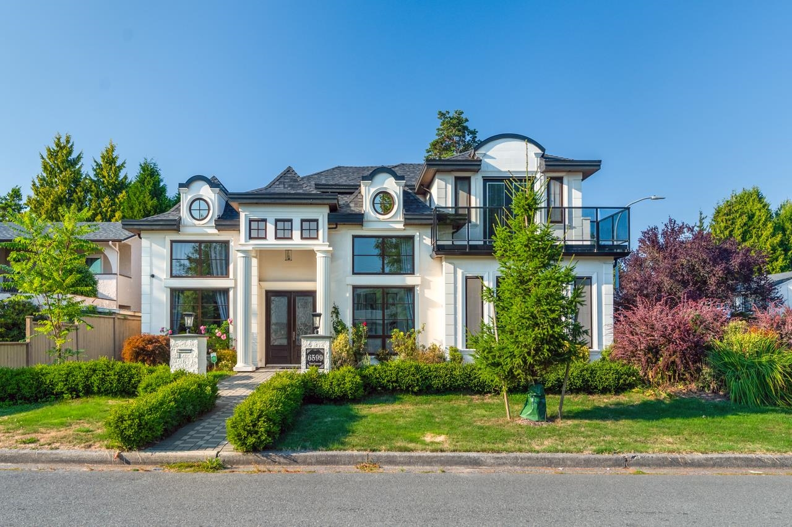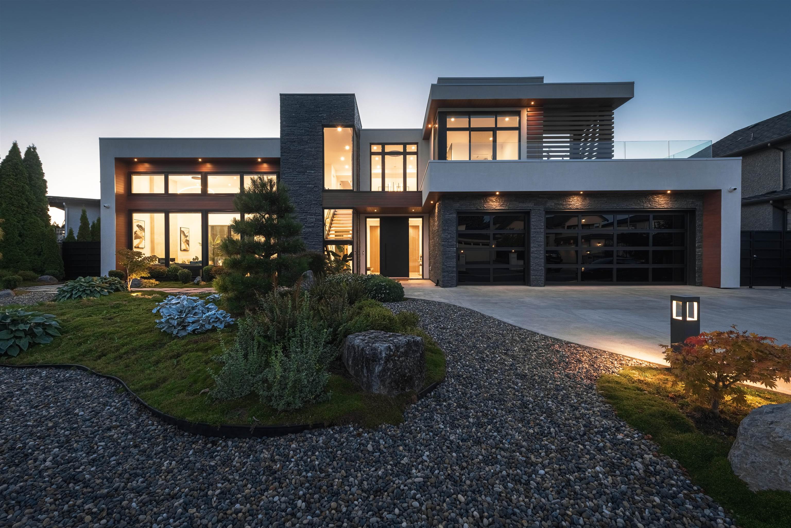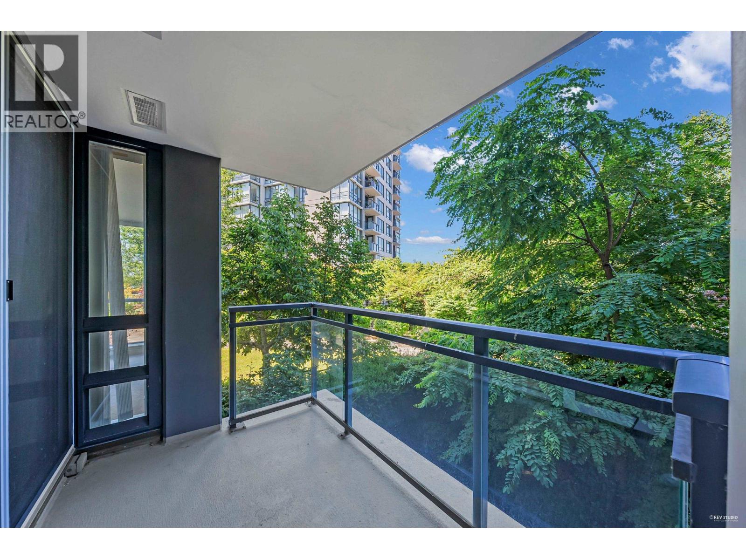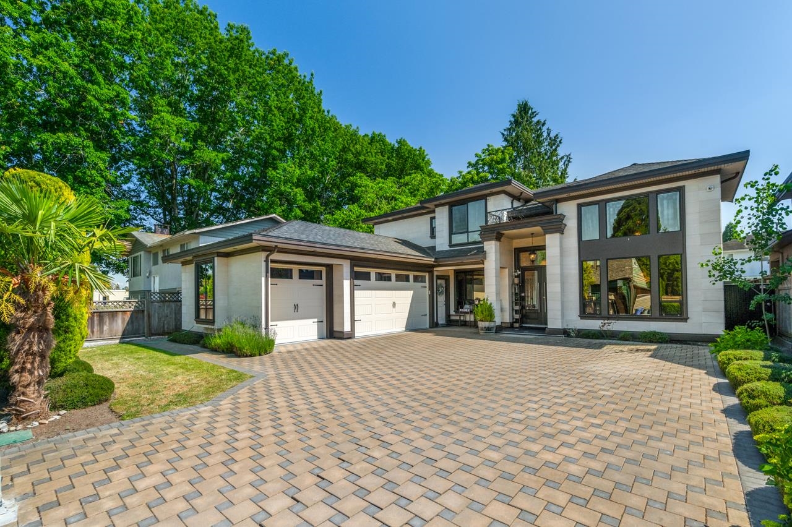
Highlights
Description
- Home value ($/Sqft)$931/Sqft
- Time on Houseful
- Property typeResidential
- Neighbourhood
- Median school Score
- Year built2017
- Mortgage payment
Welcome to this stunning, custom-built home with 5 bedrooms, 6 bathrooms, kitchen equipped with high end Miele appliances, large island, wok kitchen and wine display. Meticulously crafted millwork with elegant hardwood and tile flooring throughout. Soaring high ceilings with sophisticated crystal chandeliers in the foyer, living room and family room. Double French doors opens to the covered backyard covered patio with fireplace great for entertaining outdoors. All bedrooms includes its own private ensuite. Media room includes wet bar. Main floor can have rental suite with own entrance. Only minutes from Ironwood Shopping. School catchments: McNair, Hugh McRoberts, Kidd Ele. and other French Immersions. *Open House Sun Aug 9th @ 2-4pm*
MLS®#R3016060 updated 4 weeks ago.
Houseful checked MLS® for data 4 weeks ago.
Home overview
Amenities / Utilities
- Heat source Hot water, radiant
- Sewer/ septic Sanitary sewer, storm sewer
Exterior
- Construction materials
- Foundation
- Roof
- # parking spaces 6
- Parking desc
Interior
- # full baths 5
- # half baths 1
- # total bathrooms 6.0
- # of above grade bedrooms
- Appliances Washer/dryer, dishwasher, refrigerator, stove, microwave, oven
Location
- Area Bc
- Water source Public
- Zoning description Rsm/l
Lot/ Land Details
- Lot dimensions 6900.0
Overview
- Lot size (acres) 0.16
- Basement information None
- Building size 3318.0
- Mls® # R3016060
- Property sub type Single family residence
- Status Active
- Tax year 2024
Rooms Information
metric
- Walk-in closet 1.676m X 3.404m
Level: Above - Bedroom 3.15m X 3.505m
Level: Above - Bedroom 3.404m X 3.505m
Level: Above - Bedroom 3.353m X 3.556m
Level: Above - Primary bedroom 4.267m X 4.267m
Level: Above - Office 3.353m X 3.962m
Level: Main - Dining room 3.353m X 3.556m
Level: Main - Wok kitchen 1.676m X 2.896m
Level: Main - Kitchen 3.556m X 4.267m
Level: Main - Living room 3.962m X 4.572m
Level: Main - Laundry 1.829m X 4.724m
Level: Main - Den 3.048m X 3.2m
Level: Main - Bedroom 3.048m X 3.658m
Level: Main - Media room 3.658m X 5.283m
Level: Main - Family room 4.877m X 5.334m
Level: Main
SOA_HOUSEKEEPING_ATTRS
- Listing type identifier Idx

Lock your rate with RBC pre-approval
Mortgage rate is for illustrative purposes only. Please check RBC.com/mortgages for the current mortgage rates
$-8,235
/ Month25 Years fixed, 20% down payment, % interest
$
$
$
%
$
%

Schedule a viewing
No obligation or purchase necessary, cancel at any time



