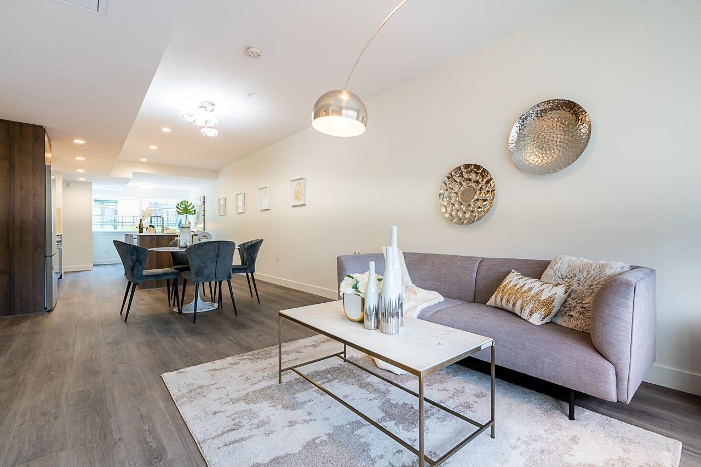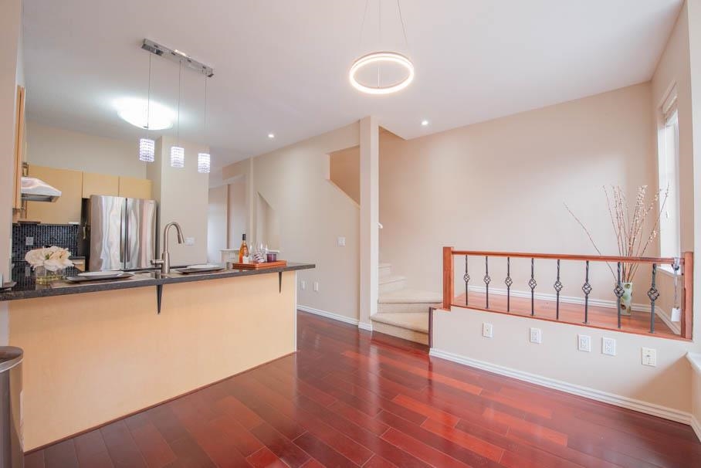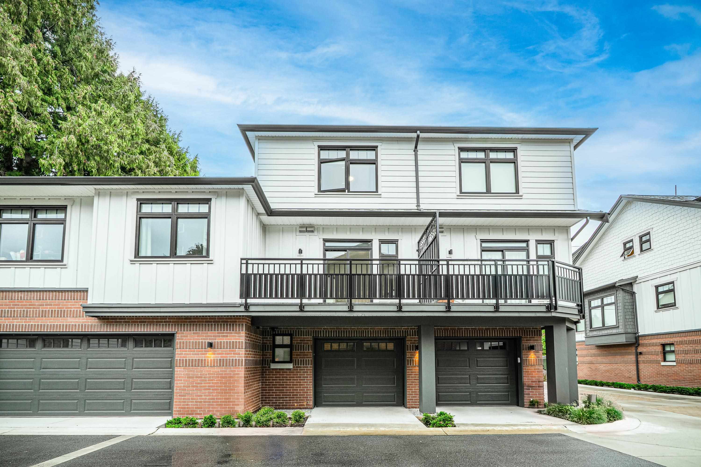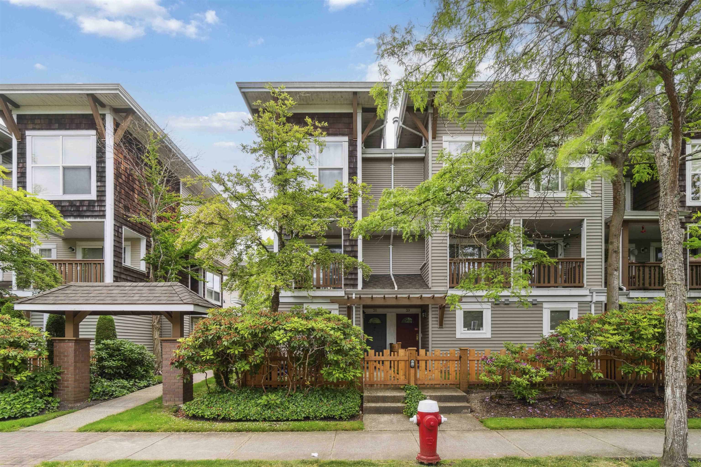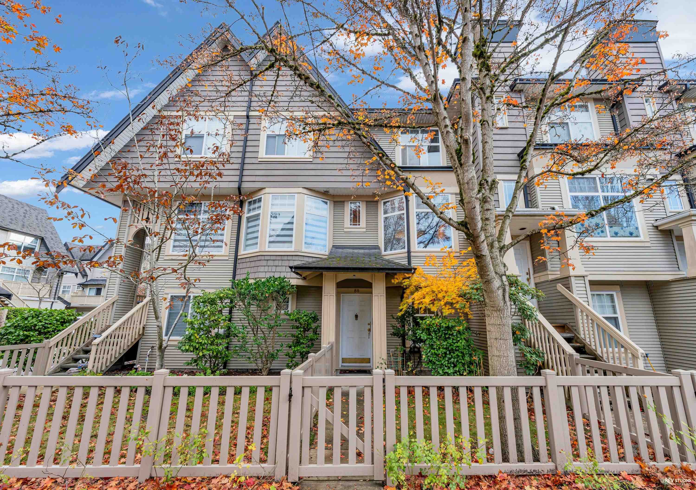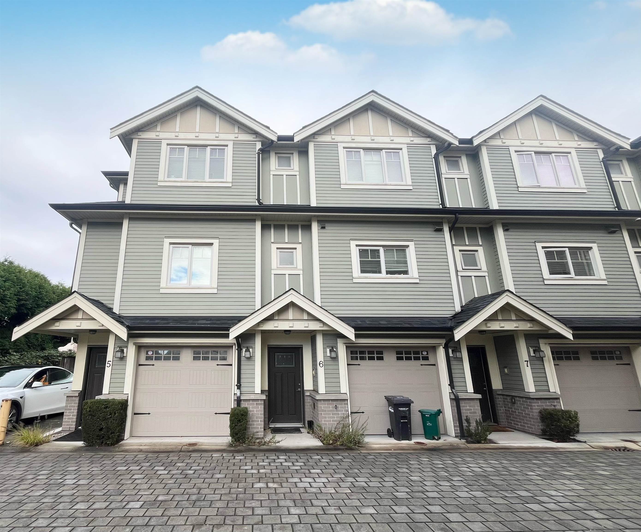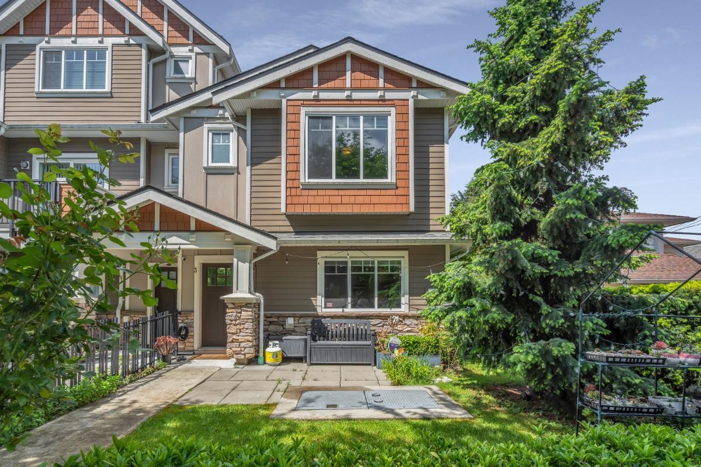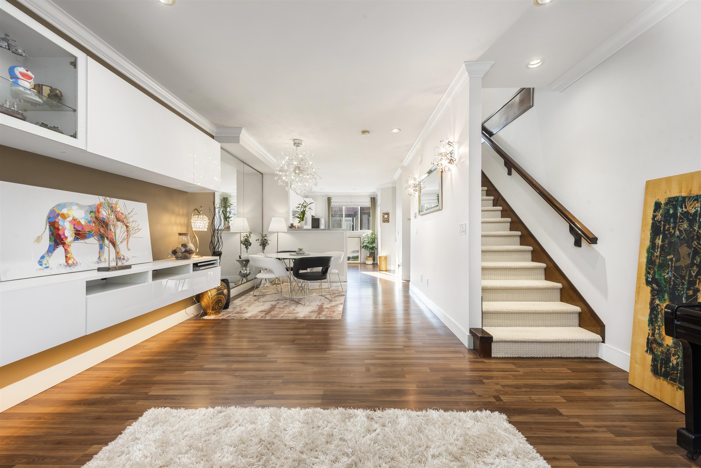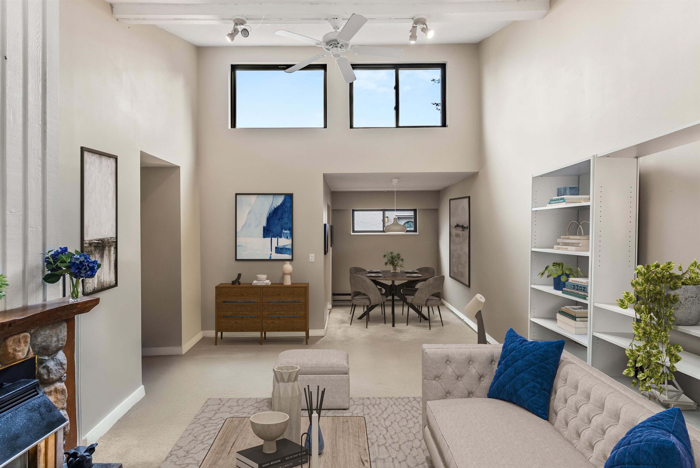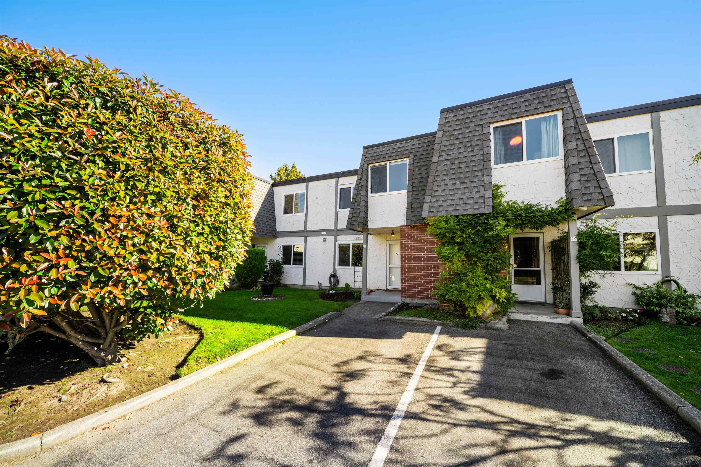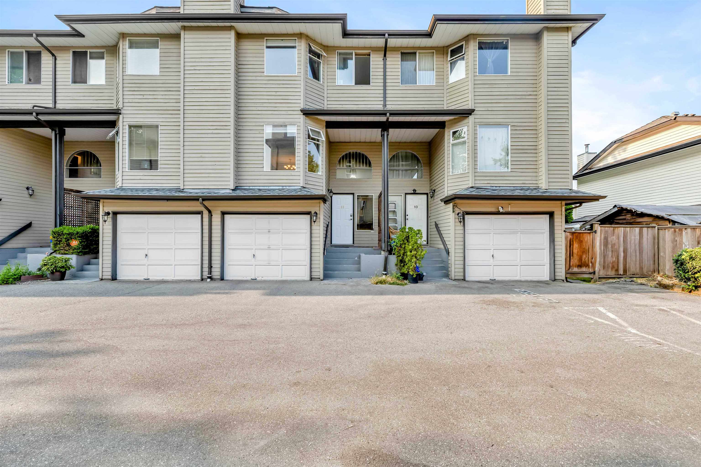Select your Favourite features
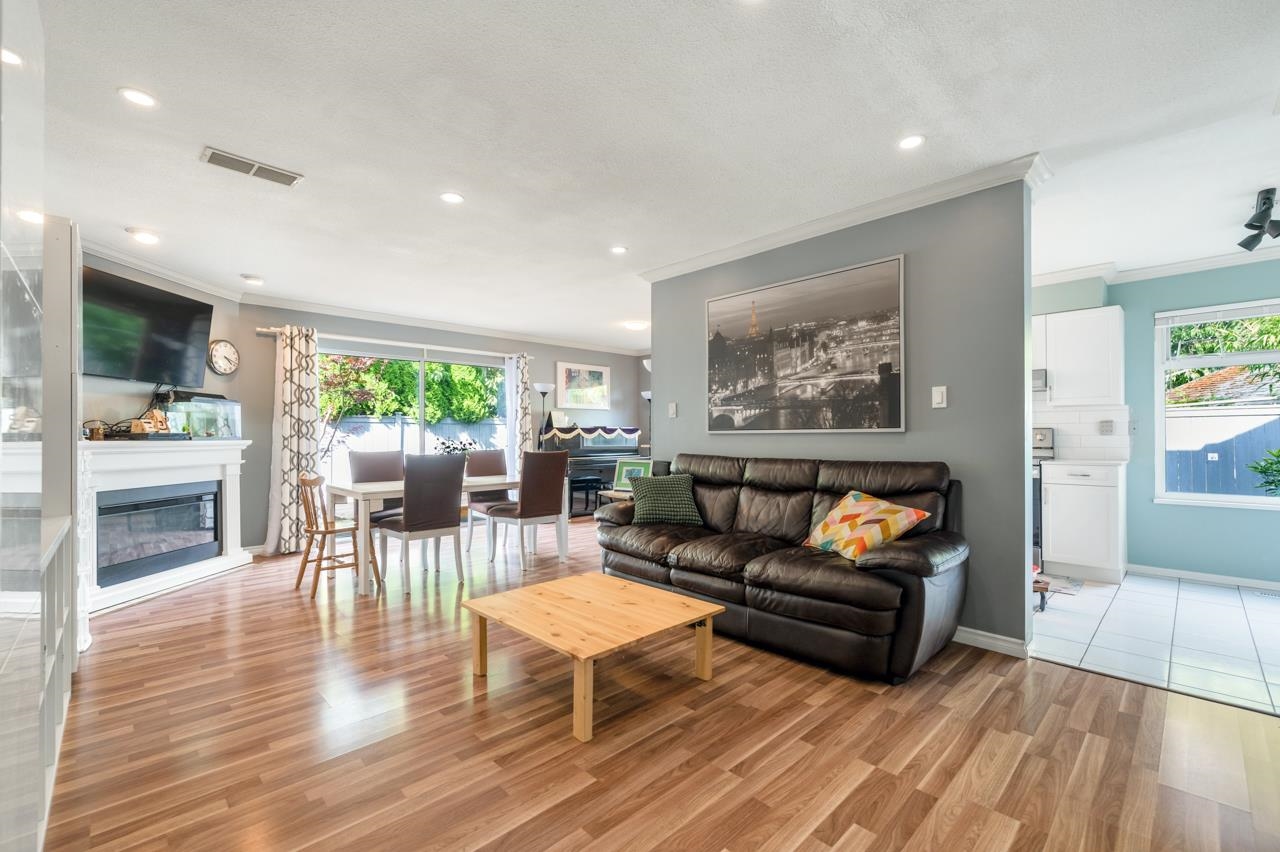
10980 Number 2 Road #unit 11
For Sale
46 Days
$928,000
3 beds
3 baths
1,365 Sqft
10980 Number 2 Road #unit 11
For Sale
46 Days
$928,000
3 beds
3 baths
1,365 Sqft
Highlights
Description
- Home value ($/Sqft)$680/Sqft
- Time on Houseful
- Property typeResidential
- Neighbourhood
- CommunityShopping Nearby
- Median school Score
- Year built1986
- Mortgage payment
MOVE IN READY. Fully upgraded 3 bed 2.5 bath 2 level townhouse. Corner lot. Plenty of natural lights. Beautifully updated kitchen with quartz countertops and loads of smart storage - perfect for cooking lovers. All bathrooms renovated as well. Engineered hardwood throughout upstairs and laminated floor on main. Rare huge backyard with planters and fruit tree. Proactive self managed complex already updated the complex's roof, gutters, driveway pipes, blinds and boilers. No surprise costs ahead. School catchments: James McKinney Elementary & Steveston London Secondary. All measurements approximate. Buyer or Buyer's agent to verify if deemed important. Open House this Saturday Nov 1 @ 2 - 4 pm. Full co-operations. Send your buyers.
MLS®#R3049496 updated 3 days ago.
Houseful checked MLS® for data 3 days ago.
Home overview
Amenities / Utilities
- Heat source Electric, forced air
- Sewer/ septic Sanitary sewer, storm sewer
Exterior
- Construction materials
- Foundation
- Roof
- Fencing Fenced
- # parking spaces 2
- Parking desc
Interior
- # full baths 2
- # half baths 1
- # total bathrooms 3.0
- # of above grade bedrooms
Location
- Community Shopping nearby
- Area Bc
- Water source Public
- Zoning description Rtl1
Overview
- Basement information None
- Building size 1365.0
- Mls® # R3049496
- Property sub type Townhouse
- Status Active
- Tax year 2025
Rooms Information
metric
- Bedroom 2.134m X 2.819m
Level: Above - Primary bedroom 3.581m X 4.572m
Level: Above - Bedroom 2.565m X 3.099m
Level: Above - Walk-in closet 1.702m X 2.159m
Level: Above - Storage 1.245m X 2.032m
Level: Main - Foyer 1.067m X 3.581m
Level: Main - Kitchen 2.54m X 4.394m
Level: Main - Living room 3.708m X 6.426m
Level: Main - Dining room 2.667m X 2.997m
Level: Main
SOA_HOUSEKEEPING_ATTRS
- Listing type identifier Idx

Lock your rate with RBC pre-approval
Mortgage rate is for illustrative purposes only. Please check RBC.com/mortgages for the current mortgage rates
$-2,475
/ Month25 Years fixed, 20% down payment, % interest
$
$
$
%
$
%

Schedule a viewing
No obligation or purchase necessary, cancel at any time

