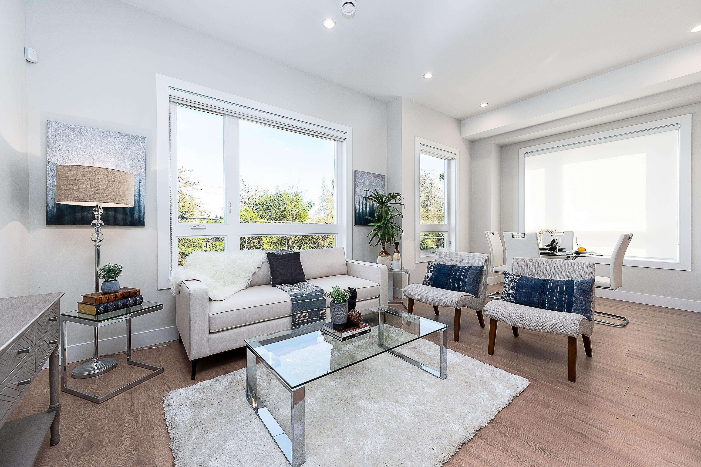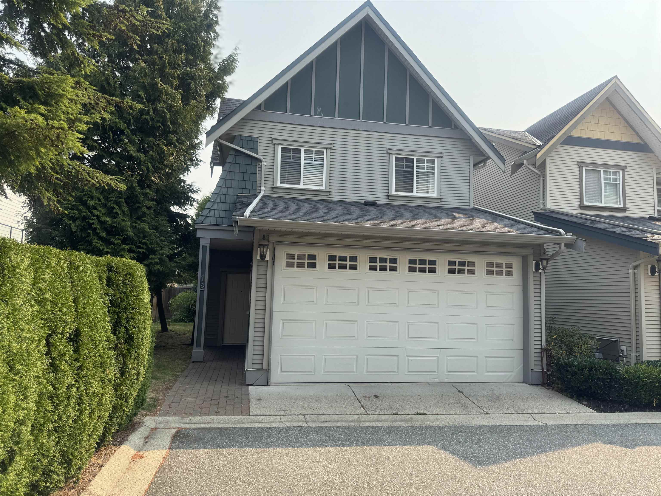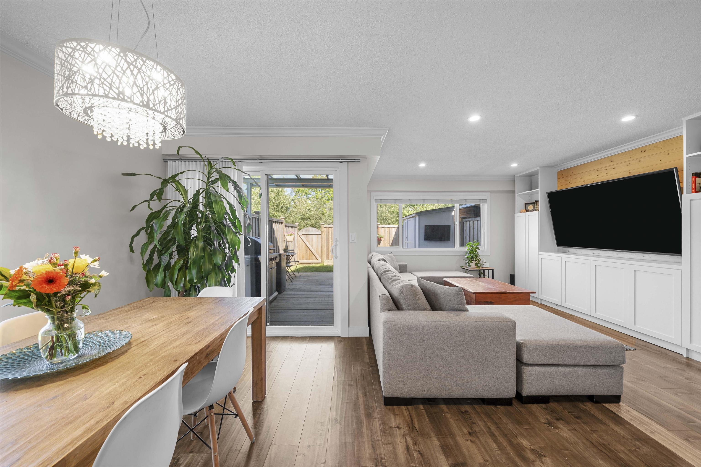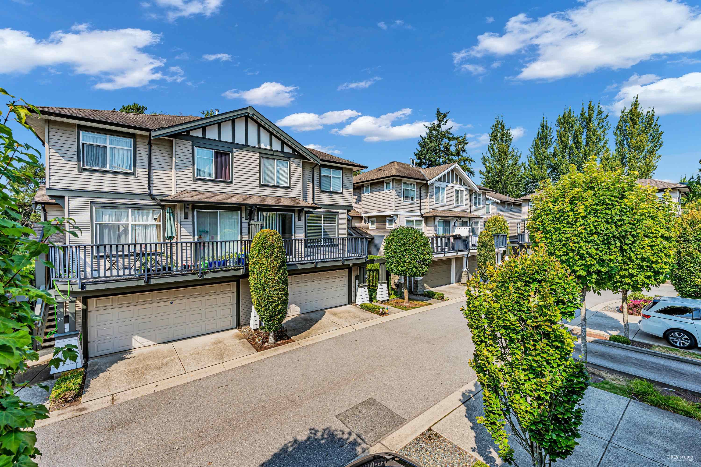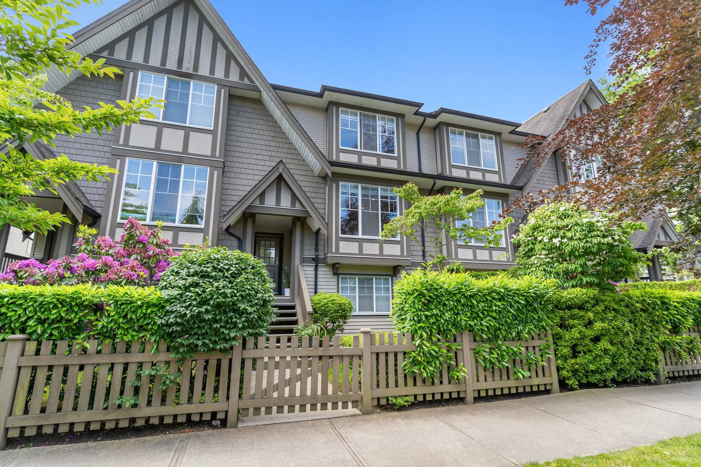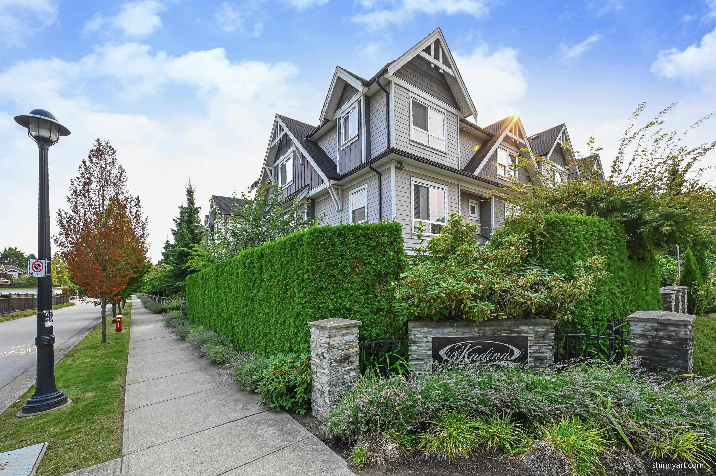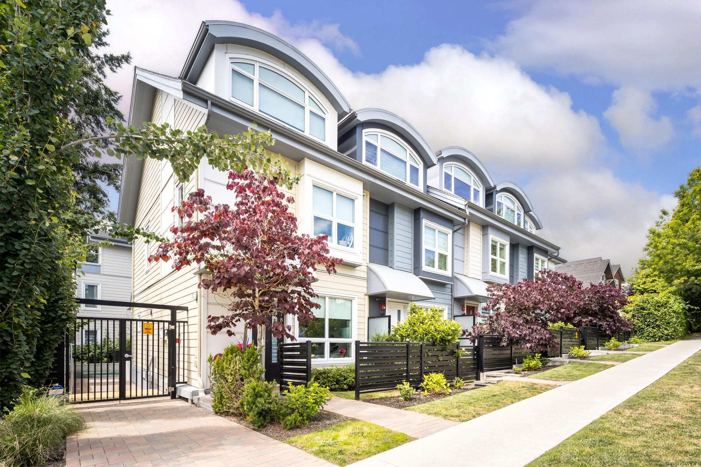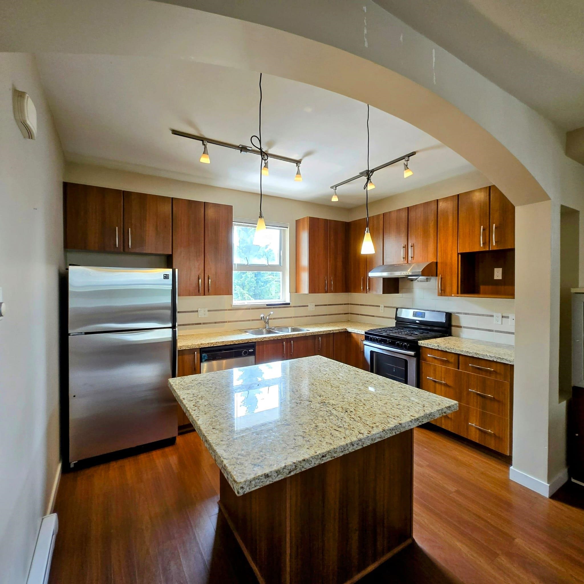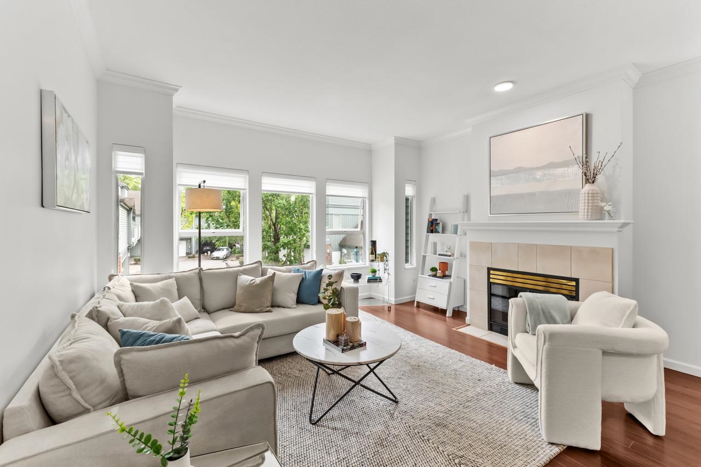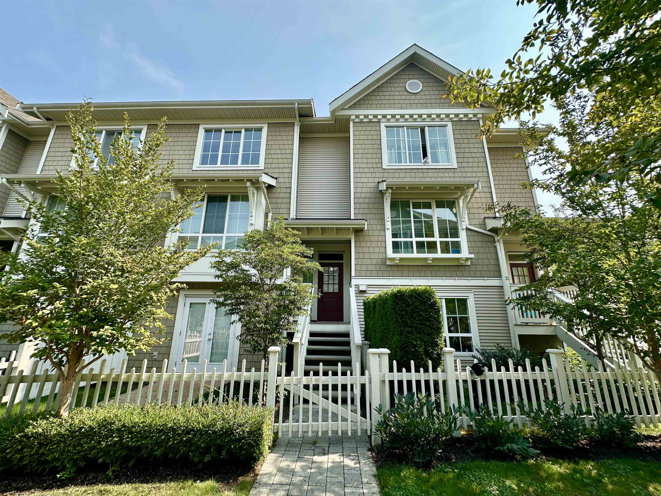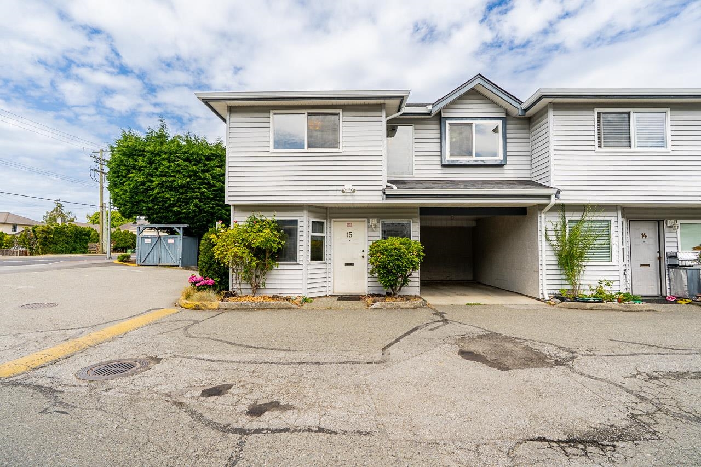
10980 Number 2 Road #unit 15
10980 Number 2 Road #unit 15
Highlights
Description
- Home value ($/Sqft)$615/Sqft
- Time on Houseful
- Property typeResidential
- Neighbourhood
- CommunityShopping Nearby
- Median school Score
- Year built1986
- Mortgage payment
Barclay Court is a boutique 15-unit complex located in popular Woodwards area. Super convenient location mins away from all the amenities at Steveston Village, shopping at Broadmoor Village/Blundell Center and great schools (McKinney & Steveston-London). Many updates have already been done - the roof in 2023, furnace in 2015 and hwt in 2021. One of the largest units in the complex, this 2 storey townhome features a big living/dining area which opens up to a private fenced backyard. There is a separate eating area off the kitchen, 3 generous sized bedrooms upstairs and a laundry room! Lots of storage options inside w. additional storage in the utility room and 2 parking stalls (1 carport & 1 reserved stall). Bring your decorating ideas and make this one your own!
Home overview
- Heat source Forced air
- Sewer/ septic Public sewer, sanitary sewer
- # total stories 2.0
- Construction materials
- Foundation
- Roof
- Fencing Fenced
- # parking spaces 2
- Parking desc
- # full baths 2
- # half baths 1
- # total bathrooms 3.0
- # of above grade bedrooms
- Appliances Washer/dryer, dishwasher, refrigerator, stove
- Community Shopping nearby
- Area Bc
- Subdivision
- Water source Public
- Zoning description Rtl1
- Directions 5b75f6f349e9aa063ea5546253182c34
- Basement information None
- Building size 1438.0
- Mls® # R3019158
- Property sub type Townhouse
- Status Active
- Virtual tour
- Tax year 2025
- Laundry 2.007m X 2.108m
Level: Above - Bedroom 2.896m X 3.81m
Level: Above - Bedroom 3.023m X 3.429m
Level: Above - Primary bedroom 3.962m X 5.334m
Level: Above - Patio 3.023m X 3.658m
Level: Main - Foyer 1.295m X 2.337m
Level: Main - Dining room 2.921m X 3.81m
Level: Main - Living room 3.962m X 4.191m
Level: Main - Kitchen 2.54m X 2.667m
Level: Main - Eating area 2.388m X 2.896m
Level: Main
- Listing type identifier Idx

$-2,360
/ Month

