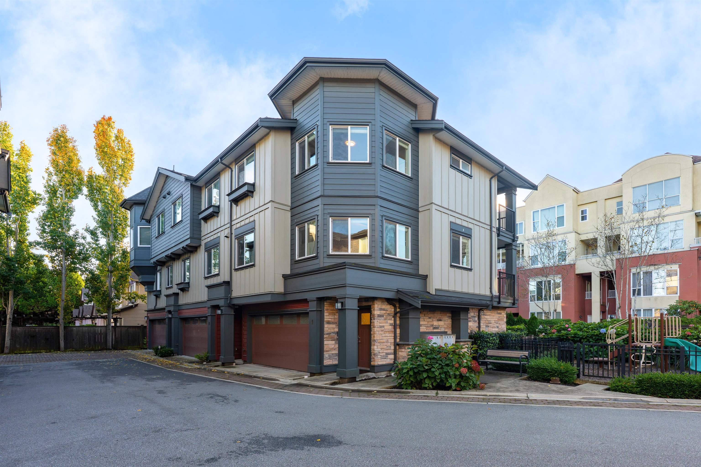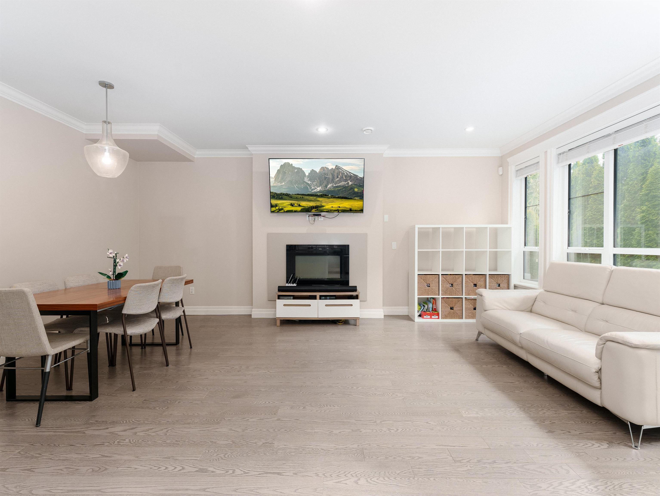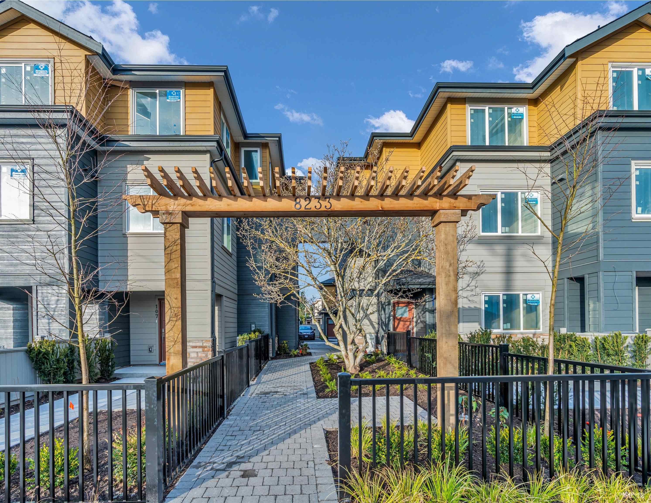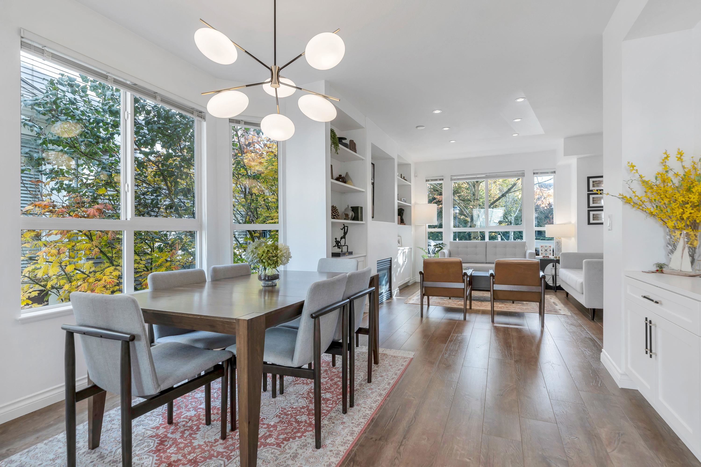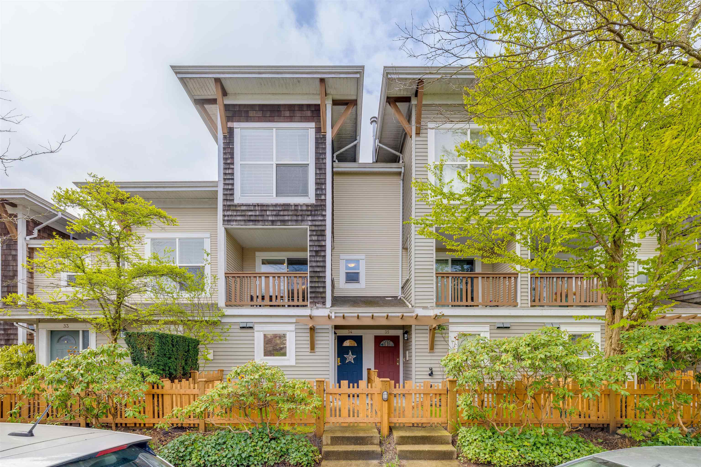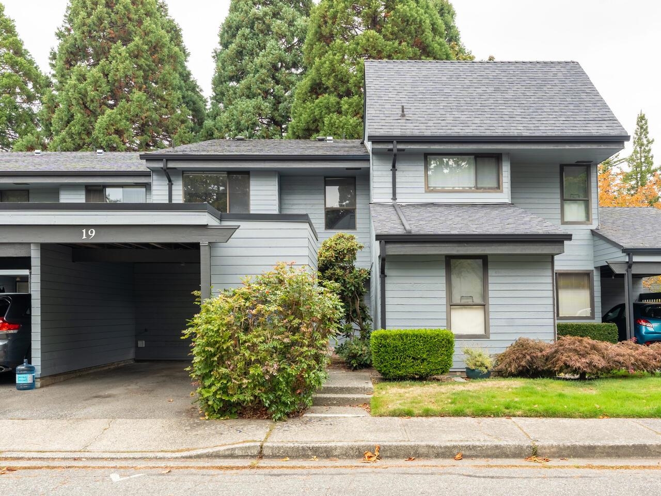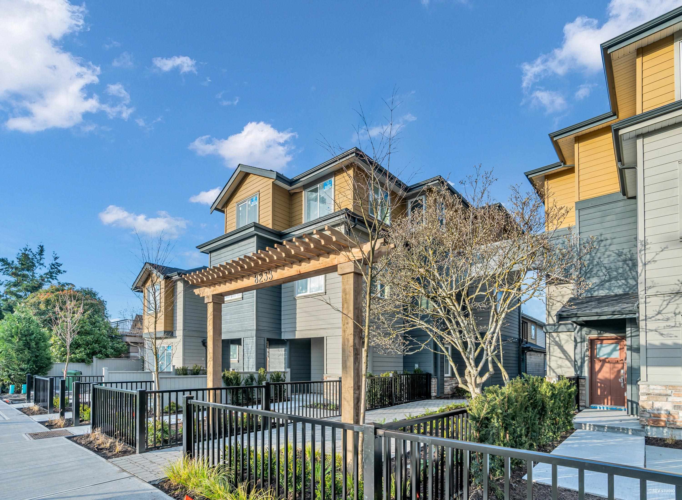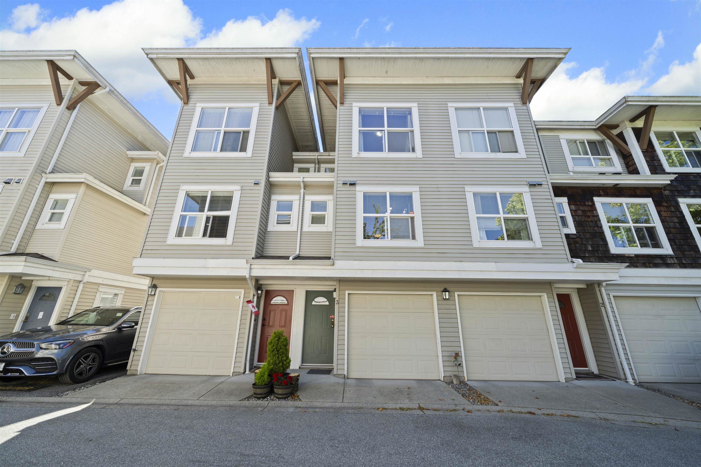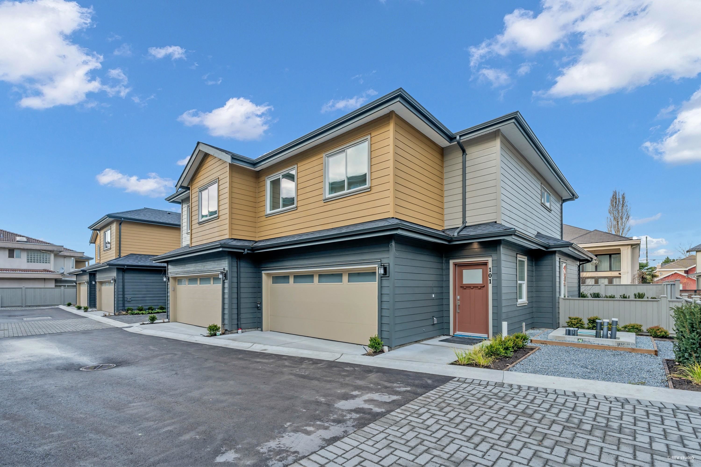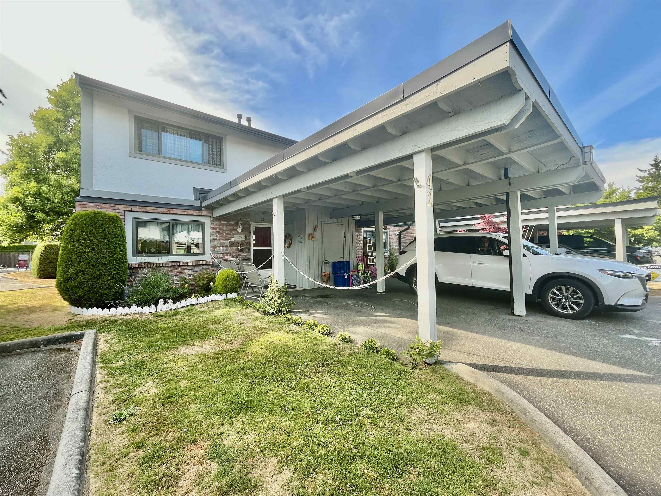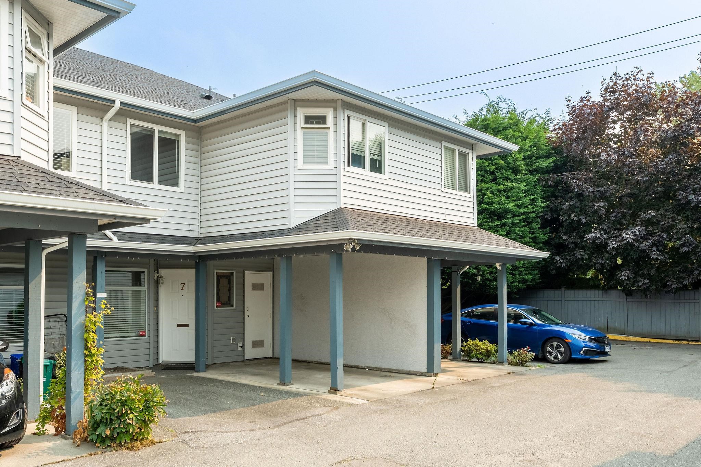
10980 Number 2 Road #unit 7
10980 Number 2 Road #unit 7
Highlights
Description
- Home value ($/Sqft)$662/Sqft
- Time on Houseful
- Property typeResidential
- Neighbourhood
- CommunityShopping Nearby
- Median school Score
- Year built1986
- Mortgage payment
Rare Opportunity in This Richmond Neighborhood! Move right in — ALL the big-ticket updates are complete! This 3bed + 3bath townhome features a bright, functional layout w/ room to gather & grow, yet practical enough for downsizers seeking comfort w/o compromise. The main lvl offers a renovated kitchen(2023), updated flooring(2013) & walk-out access to a private patio. Upstairs, a skylight fills the home w/ natural light & showcases spacious bdrms. Thoughtful upgrades include blinds(2012), double-glazed windows(2014), furnace & hot water tank(2016), roof & in-home pipes(2023), refreshed baths(2024) & plumbing(2025). With 2 storage spaces (inside & outside) plus a covered carport & extra parking stall, convenience is built in. Close to schools, parks, shops & transit— this one is a must see!
Home overview
- Heat source Electric, forced air, natural gas
- Sewer/ septic Public sewer, sanitary sewer
- Construction materials
- Foundation
- Roof
- Fencing Fenced
- # parking spaces 2
- Parking desc
- # full baths 2
- # half baths 1
- # total bathrooms 3.0
- # of above grade bedrooms
- Appliances Washer/dryer, dishwasher, refrigerator, stove
- Community Shopping nearby
- Area Bc
- Subdivision
- Water source Public
- Zoning description Rtl1
- Basement information None
- Building size 1312.0
- Mls® # R3045145
- Property sub type Townhouse
- Status Active
- Virtual tour
- Tax year 2025
- Laundry 1.524m X 0.94m
Level: Above - Bedroom 3.607m X 2.616m
Level: Above - Bedroom 3.886m X 2.642m
Level: Above - Primary bedroom 4.14m X 4.089m
Level: Above - Storage 1.321m X 0.94m
Level: Above - Dining room 1.778m X 3.607m
Level: Main - Living room 3.505m X 4.724m
Level: Main - Porch (enclosed) 1.778m X 1.829m
Level: Main - Foyer 1.727m X 1.549m
Level: Main - Kitchen 4.394m X 2.54m
Level: Main - Patio 3.048m X 3.505m
Level: Main
- Listing type identifier Idx

$-2,317
/ Month

