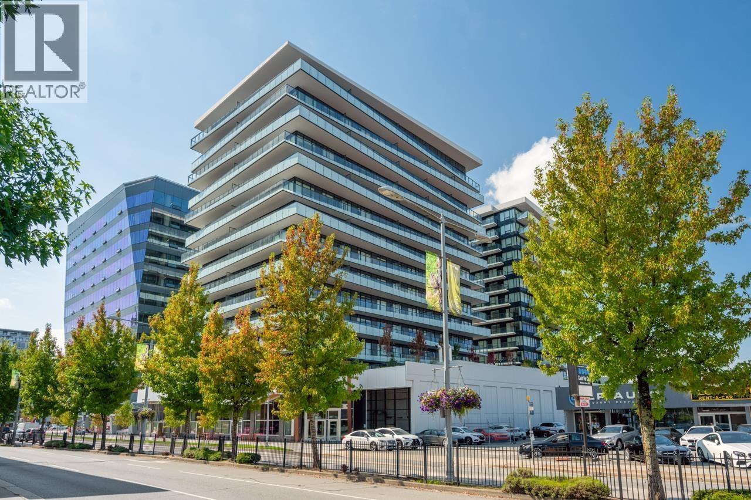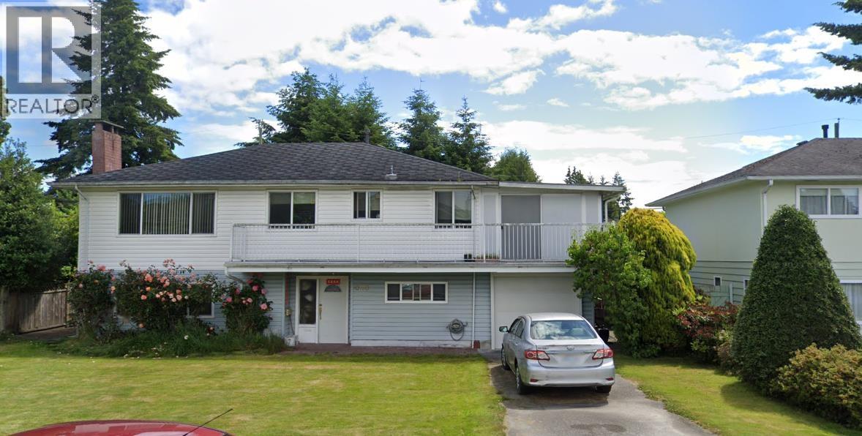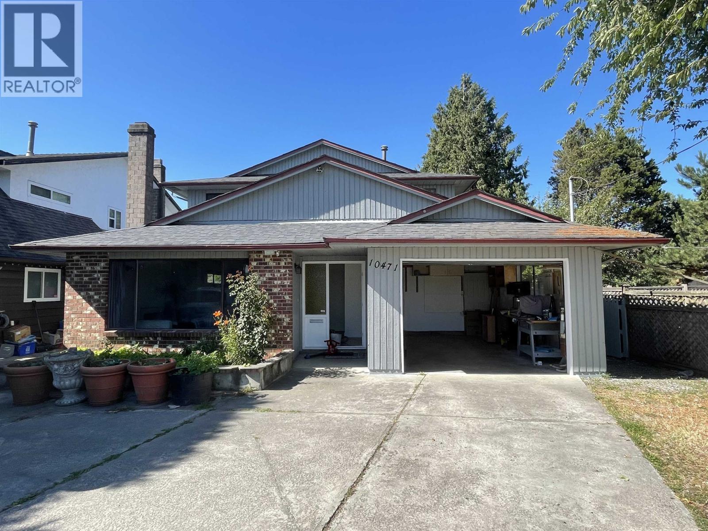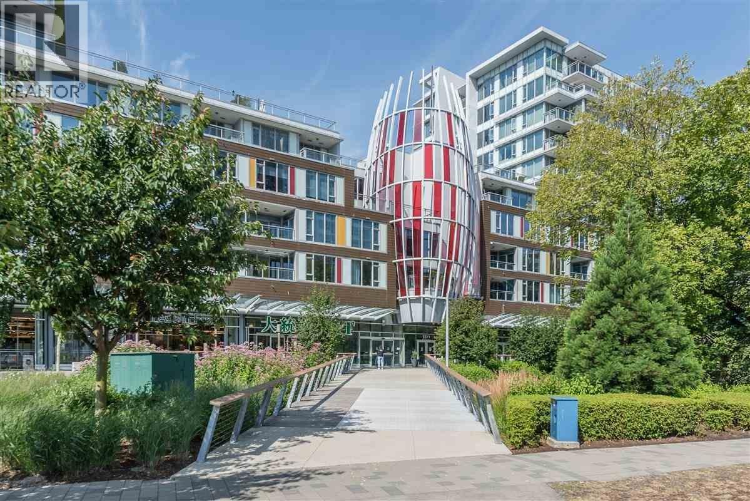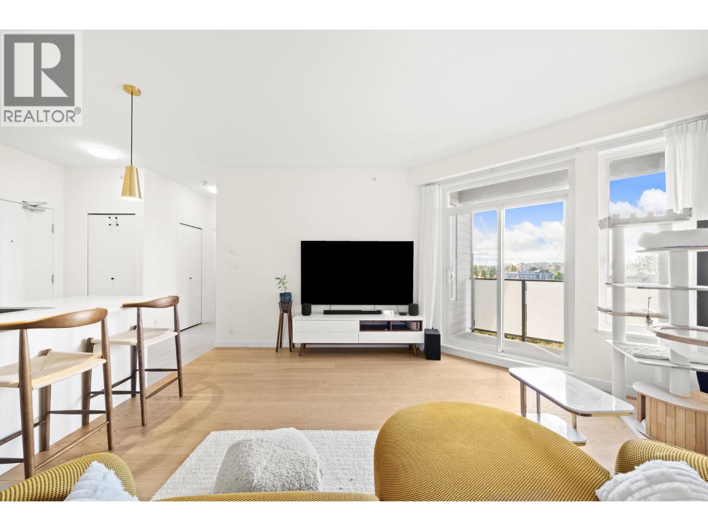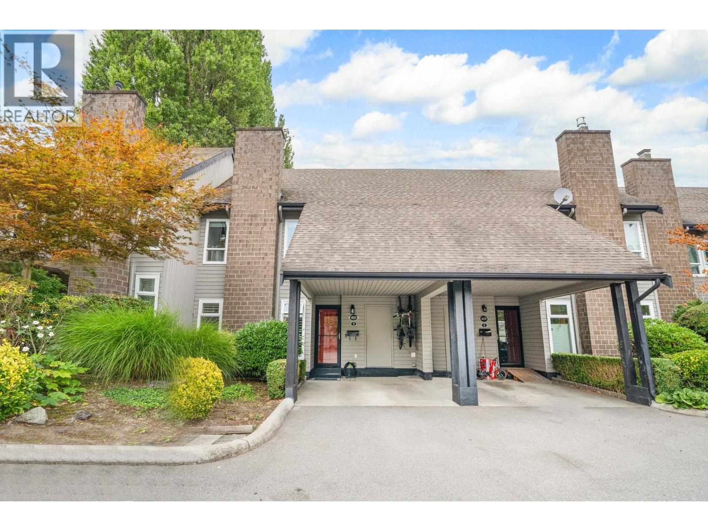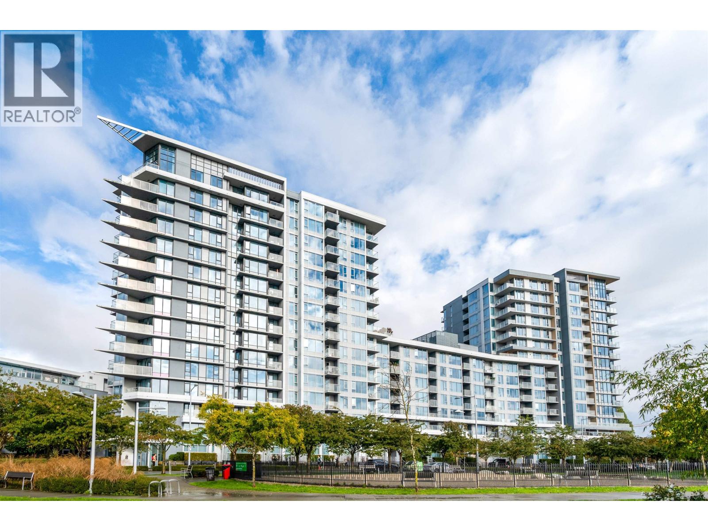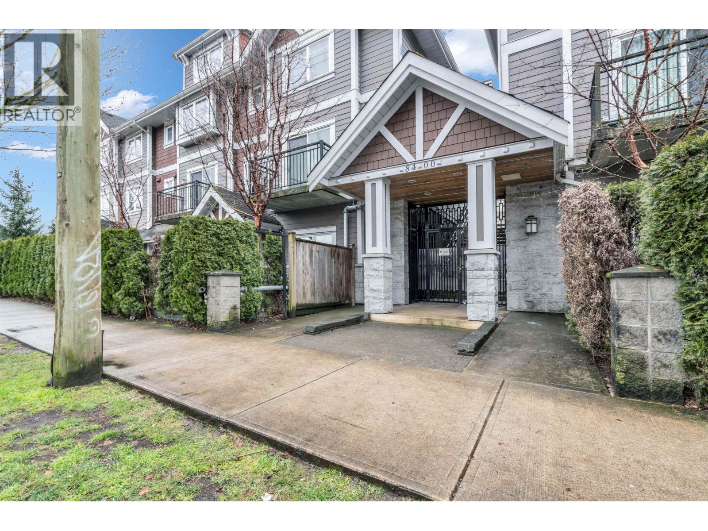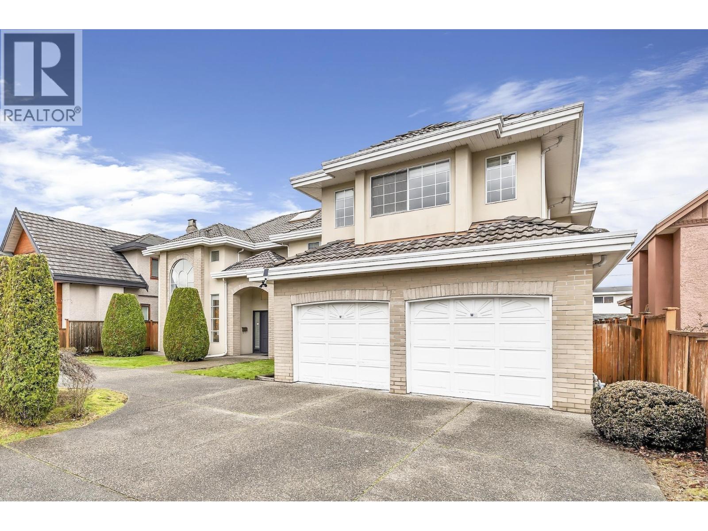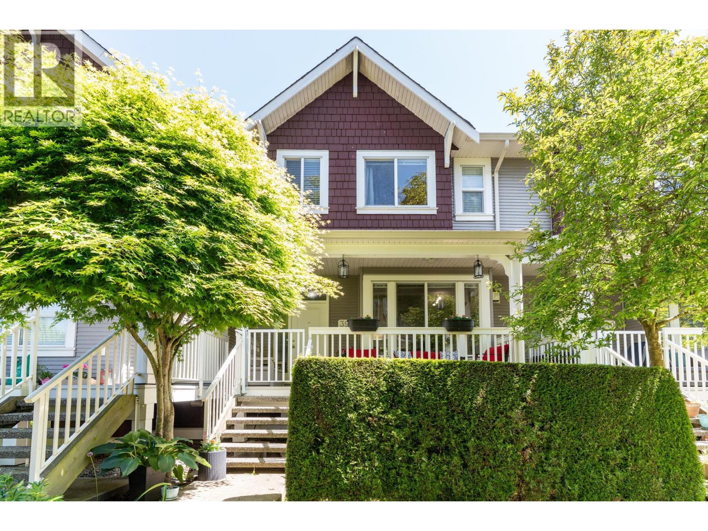- Houseful
- BC
- Richmond
- Steveston Village
- 11031 Fourth Avenue
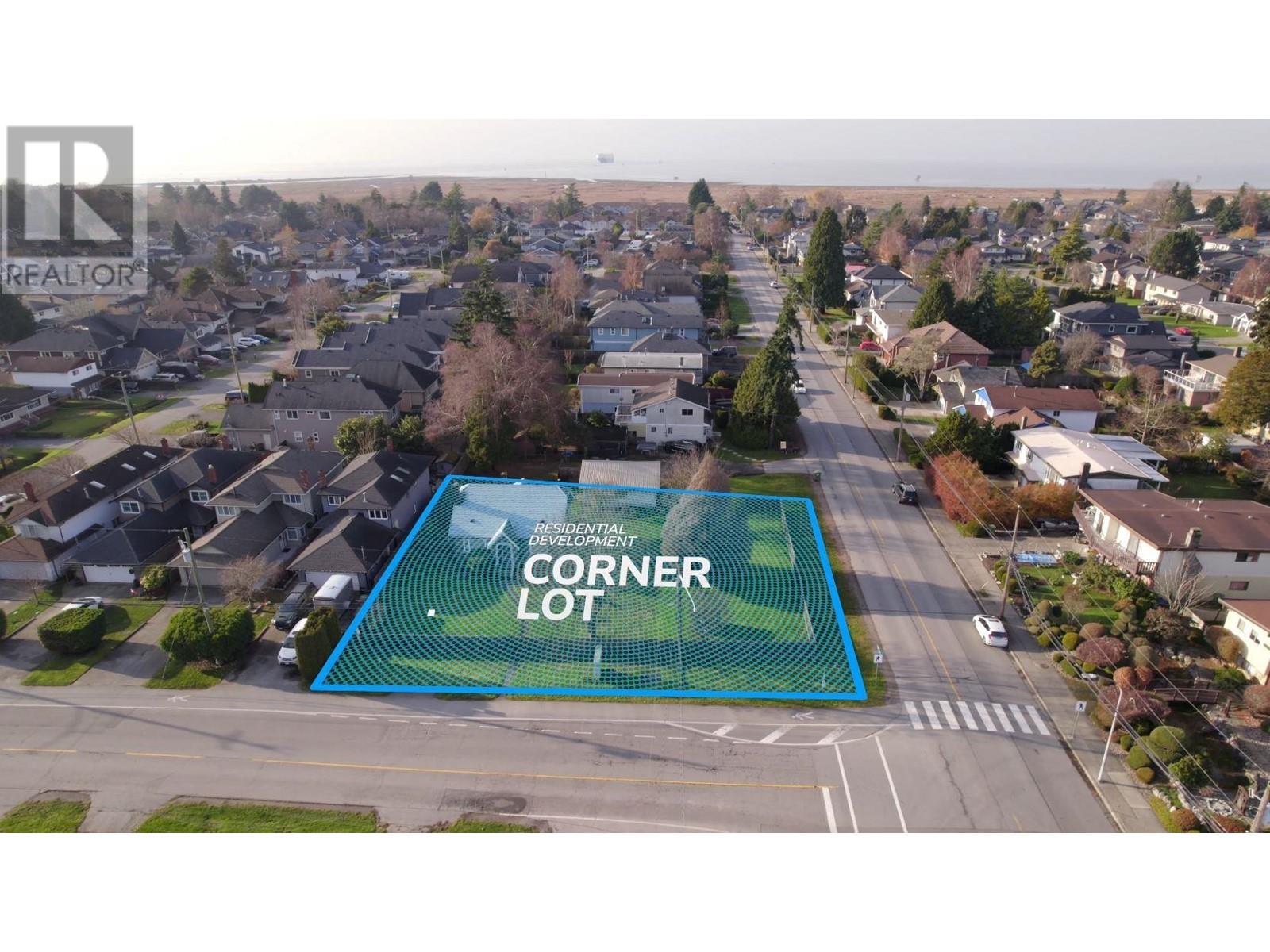
Highlights
This home is
431%
Time on Houseful
364 Days
Home features
As-is condition
School rated
6.4/10
Richmond
-2.95%
Description
- Home value ($/Sqft)$4,012/Sqft
- Time on Houseful364 days
- Property typeSingle family
- Style2 level
- Neighbourhood
- Median school Score
- Year built1939
- Garage spaces2
- Mortgage payment
One of the last great development opportunities in Richmond's beloved Steveston Village! This 4-lot site is already subdivided, with the existing home straddling two of the lots. Home and property are to be sold as-is, where-is. This is not a heritage-designated site so the possibilities are endless, all walking distance from Steveston Village's commercial core with its lovely shops, restaurants, and services, as well as the shops of Minato Village, the west dyke trail, Garry Point Park and Lord Byng Elementary School. Enjoy lane access from Steveston Highway to the west of the property and easy connectivity with bus routes on 4th Avenue (id:55581)
Home overview
Amenities / Utilities
- Heat source Natural gas
- Heat type Forced air
Exterior
- # garage spaces 2
- # parking spaces 6
- Has garage (y/n) Yes
Interior
- # full baths 1
- # total bathrooms 1.0
- # of above grade bedrooms 3
- Has fireplace (y/n) Yes
Lot/ Land Details
- Lot dimensions 13314.95
Overview
- Lot size (acres) 0.31285128
- Building size 1296
- Listing # R2939051
- Property sub type Single family residence
- Status Active
SOA_HOUSEKEEPING_ATTRS
- Listing source url Https://www.realtor.ca/real-estate/27584686/11031-4th-avenue-richmond
- Listing type identifier Idx
The Home Overview listing data and Property Description above are provided by the Canadian Real Estate Association (CREA). All other information is provided by Houseful and its affiliates.

Lock your rate with RBC pre-approval
Mortgage rate is for illustrative purposes only. Please check RBC.com/mortgages for the current mortgage rates
$-13,867
/ Month25 Years fixed, 20% down payment, % interest
$
$
$
%
$
%

Schedule a viewing
No obligation or purchase necessary, cancel at any time
Nearby Homes
Real estate & homes for sale nearby

