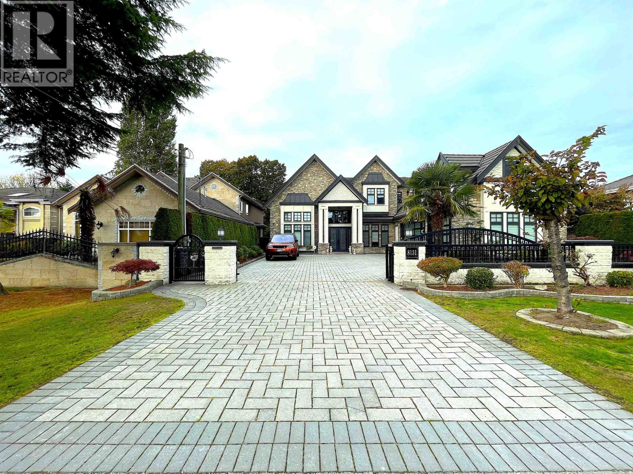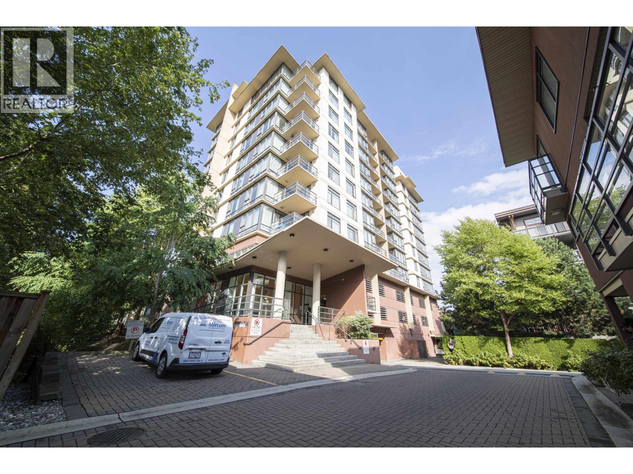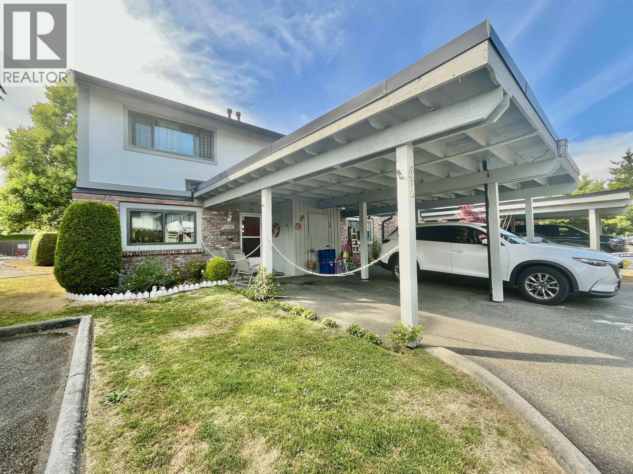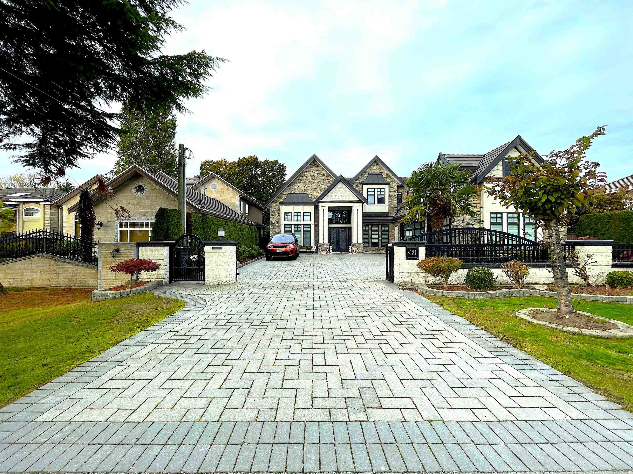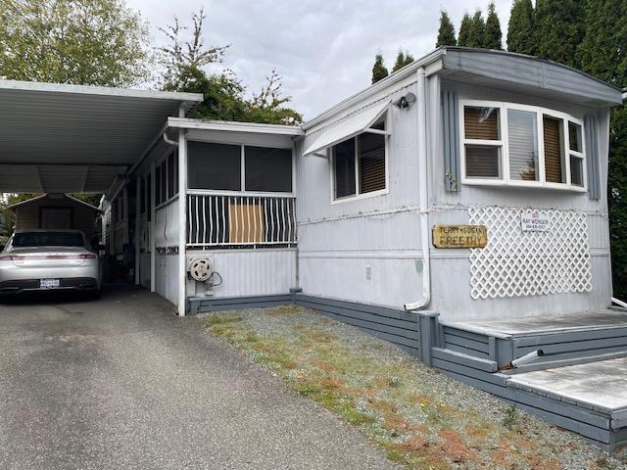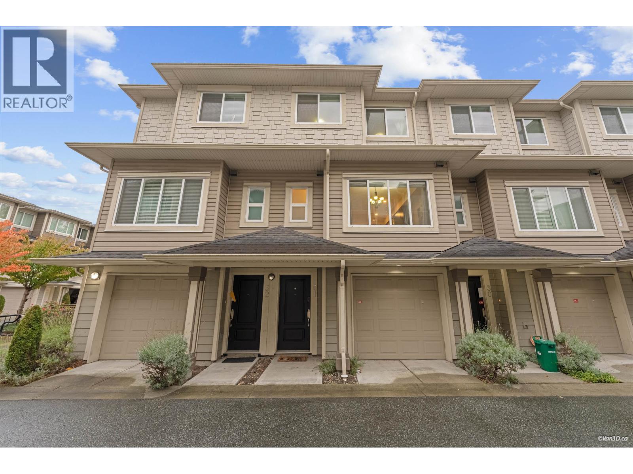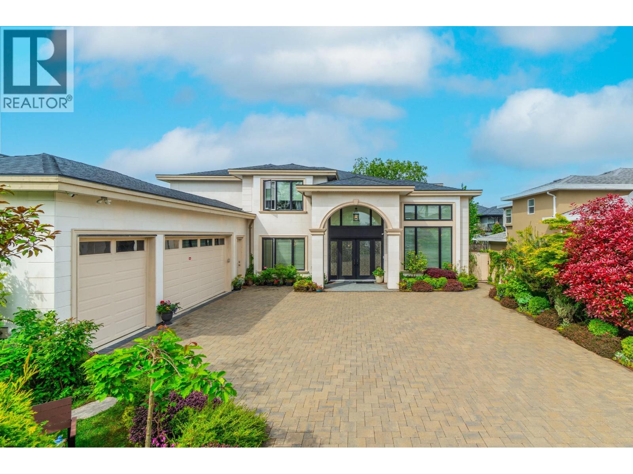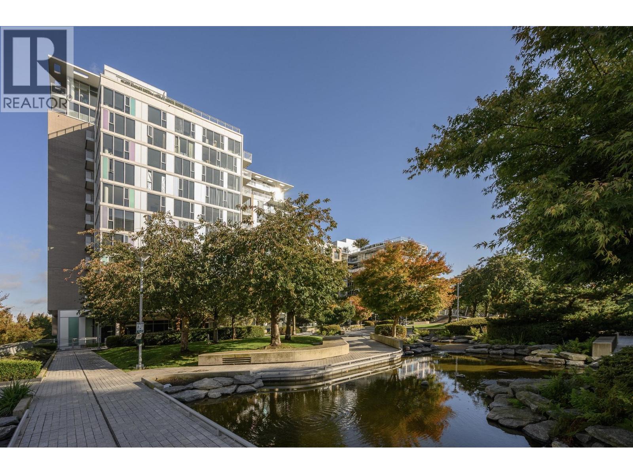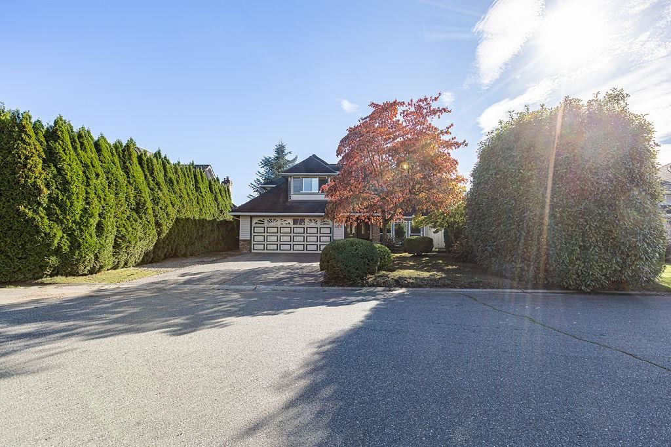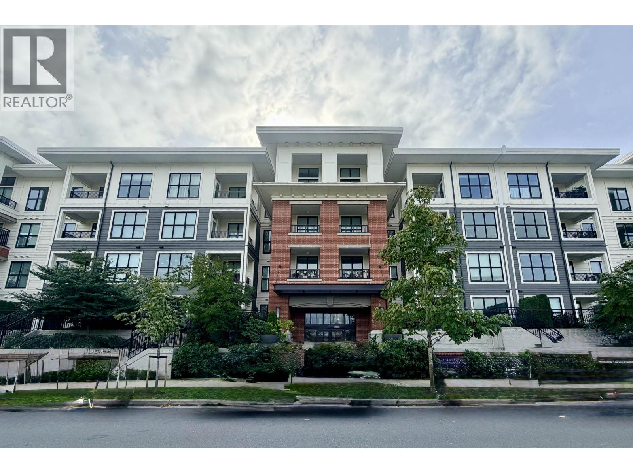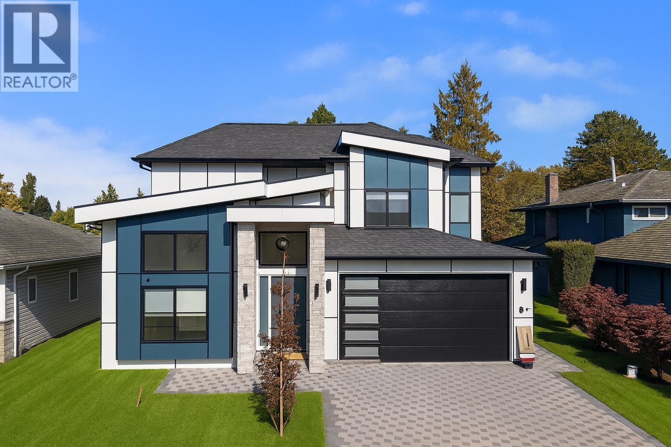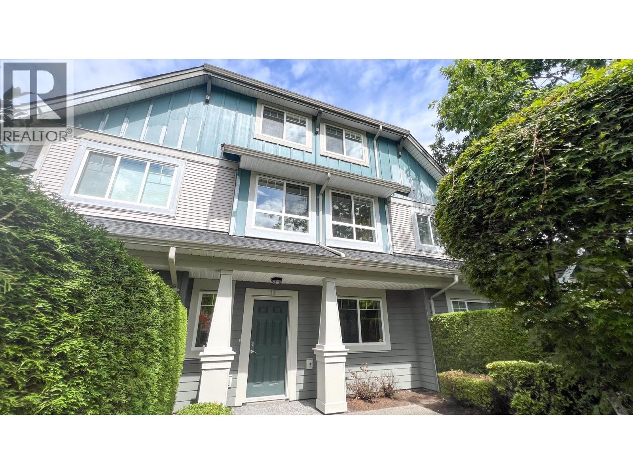
11393 Steveston Highway Unit 16
11393 Steveston Highway Unit 16
Highlights
Description
- Home value ($/Sqft)$720/Sqft
- Time on Houseful61 days
- Property typeSingle family
- Neighbourhood
- Median school Score
- Year built2008
- Garage spaces3
- Mortgage payment
Welcome to Kinsberry in the heart of Ironwood! This spacious 3 bed, 3 bath townhome offers a open-concept layout with 9-foot ceilings, granite countertops, S/S appliances, HRV system and a newer hot water tank. The triple-glazed windows make this unit peaceful and quiet. This home boasts a Bonus room on 1st floor & a rare Triple Garage PLUS 2 additional outdoor parkings, perfect for families who need storage and flexibility. With a bright south-north exposure, natural light fills every corner. This well run complex features a new fence and freshly painted exterior trims. Step to Ironwood Mall and library. Bus stop at your doorstep and easy access to Hwy 99 & Vancouver. Top-rated schools: RCS (#1 in Richmond), Thomas Kidd Elementary & McNair Secondary. (id:63267)
Home overview
- Heat source Electric
- # garage spaces 3
- # parking spaces 2
- Has garage (y/n) Yes
- # full baths 3
- # total bathrooms 3.0
- # of above grade bedrooms 3
- Community features Pets allowed with restrictions, rentals allowed with restrictions
- Lot desc Garden area
- Lot size (acres) 0.0
- Building size 1664
- Listing # R3039280
- Property sub type Single family residence
- Status Active
- Listing source url Https://www.realtor.ca/real-estate/28760957/16-11393-steveston-highway-richmond
- Listing type identifier Idx

$-2,793
/ Month

